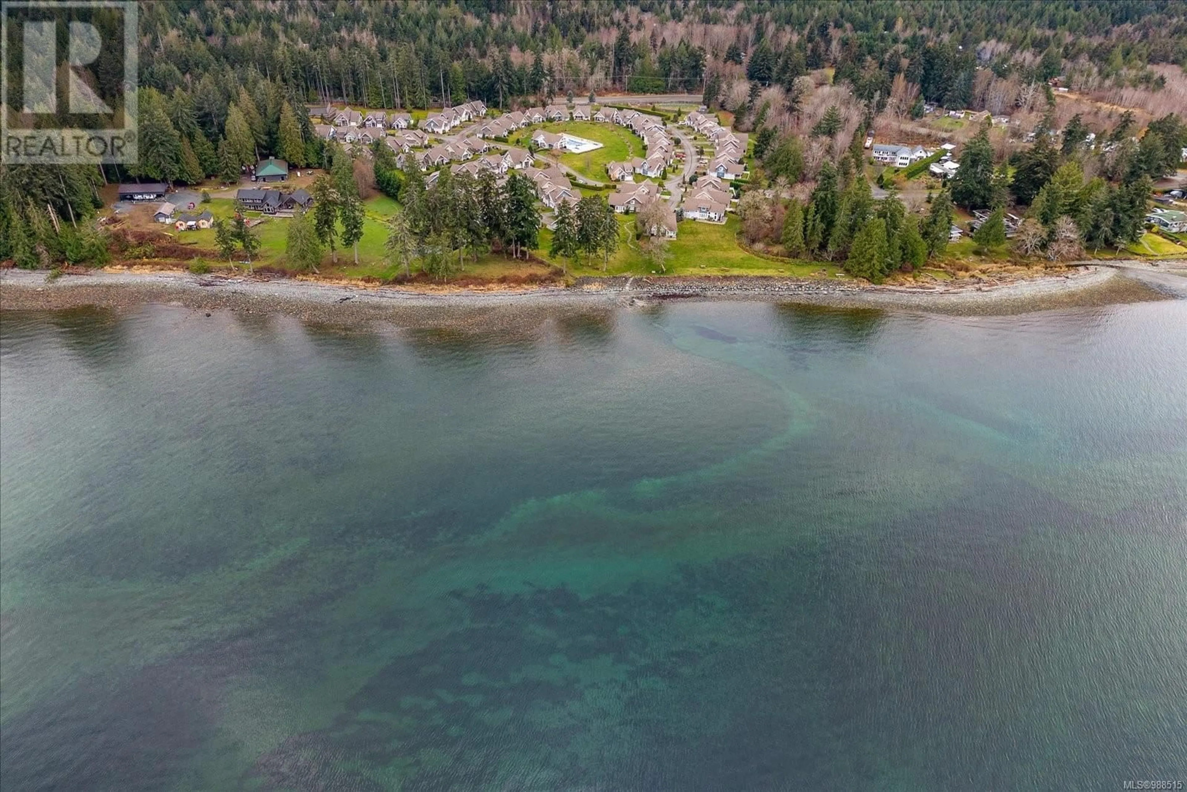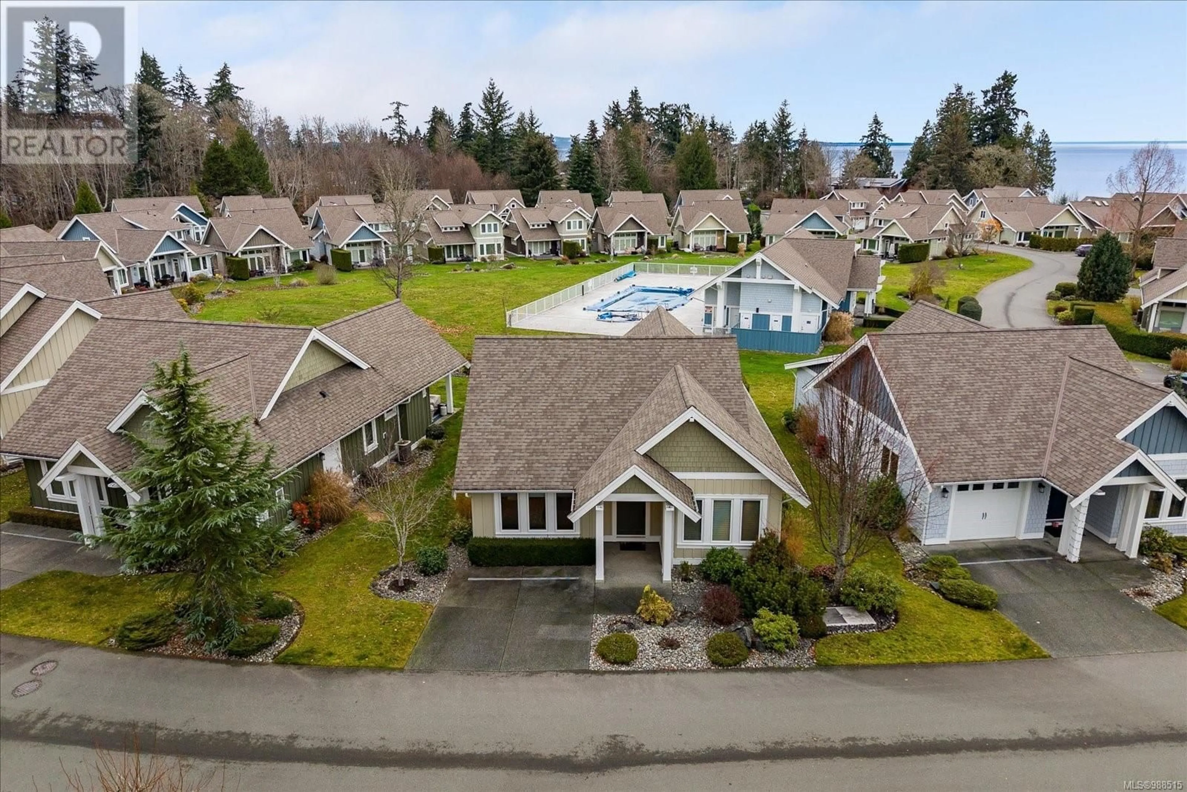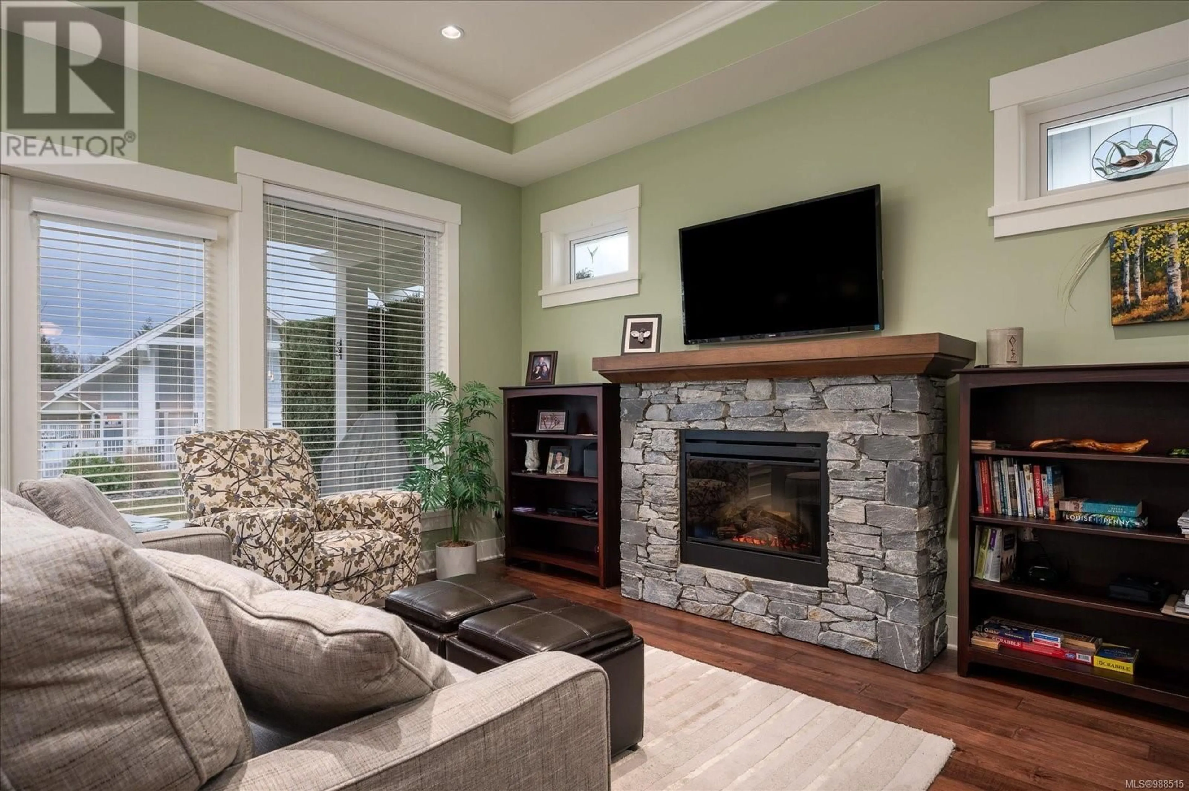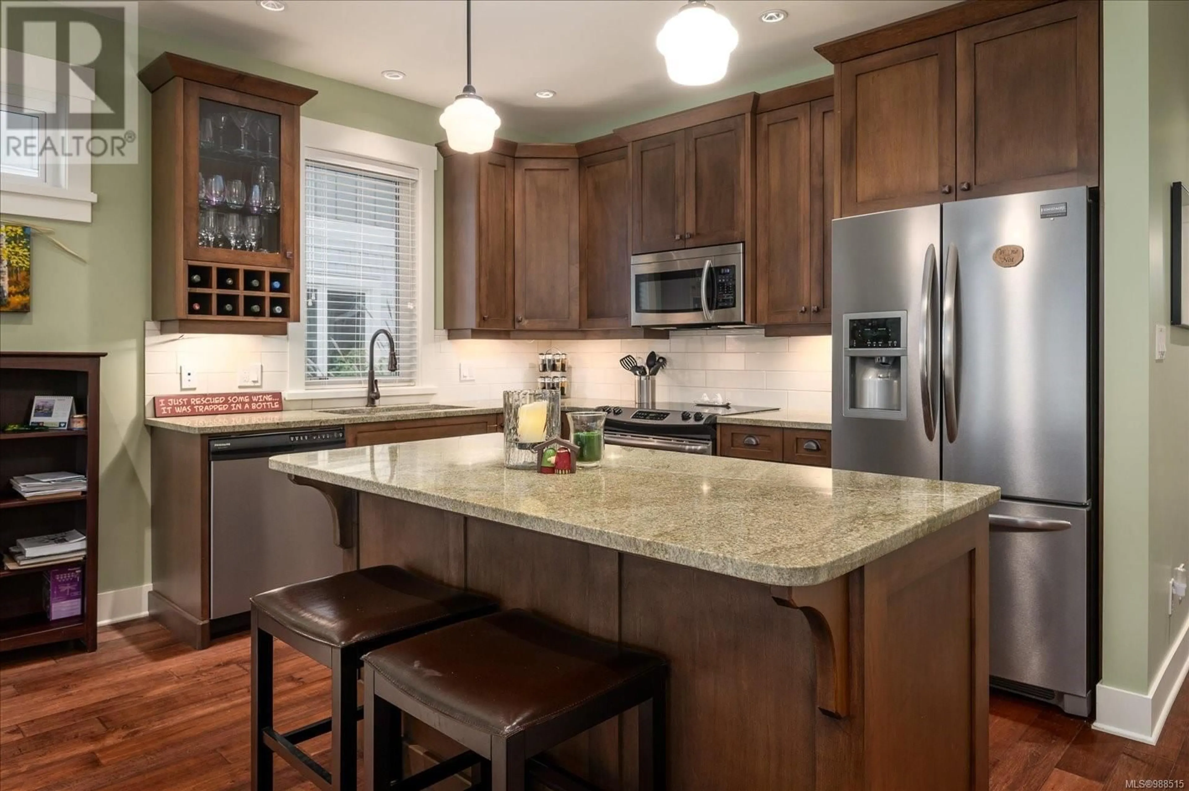50 - 5251 ISLAND HIGHWAY WEST, Qualicum Beach, British Columbia V9K2C1
Contact us about this property
Highlights
Estimated ValueThis is the price Wahi expects this property to sell for.
The calculation is powered by our Instant Home Value Estimate, which uses current market and property price trends to estimate your home’s value with a 90% accuracy rate.Not available
Price/Sqft$475/sqft
Est. Mortgage$3,071/mo
Maintenance fees$788/mo
Tax Amount ()$3,217/yr
Days On Market58 days
Description
Are you looking for an excellent rental investment where short term rentals are allowed or a home away from home? You can have both with this walk on waterfront, beachside home at Qualicum Landing. Offering a Cape Cod design, this meticulously maintained 1500 sqft, 3 bdrm, 2 full bath rancher features luxury finishings and excellent layout for entertaining. Kitchen features a large island w/breakfast bar, maple cabinets, SS appliances, gorgeous granite counters & BI wine rack. The spacious living room has an open/great room concept, hardwood floors, tray ceiling, electric fireplace w/stone face & large windows. Large primary bdrm incl. WI closet, luxury ensuite with heated floors & walk-in shower. The French doors off the living room takes you outside to the covered patio and the view overlooking greenspace, pool and clubhouse. Qualicum Landing is an Award-winning community on 15 acres of waterfront offering a luxurious lifestyle for entertaining and your vacation, with miles of beaches at your doorstep, outdoor pool, hot tub, beach front park, firepit, picnic tables, tennis/pickleball and clubhouse with pool table, gym, kitchen & party room. Only a few min to all that Qualicum Beach has to offer – golfing, marina, shopping, artisans, miles of beach, hiking trails, nature walks, skiing at Mt Washington Ski Resort. Less than an hr to Comox, and Nanaimo Airports. Vacancy Tax exempt. (id:39198)
Property Details
Interior
Features
Main level Floor
Storage
6'9 x 11'5Bathroom
5'8 x 9'7Ensuite
7'1 x 9'7Bedroom
11'6 x 12'5Exterior
Parking
Garage spaces -
Garage type -
Total parking spaces 2
Condo Details
Inclusions
Property History
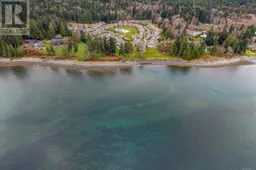 31
31
