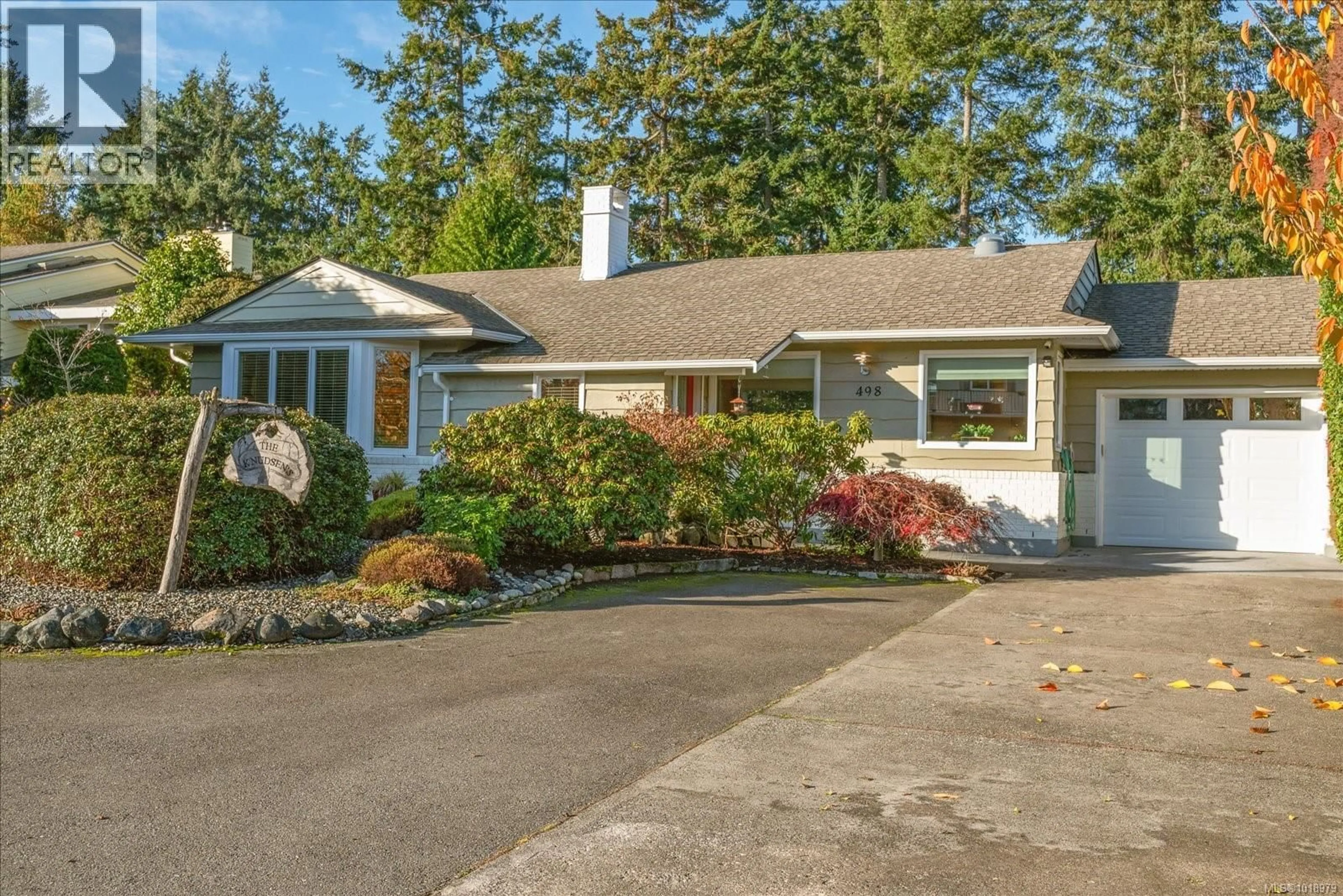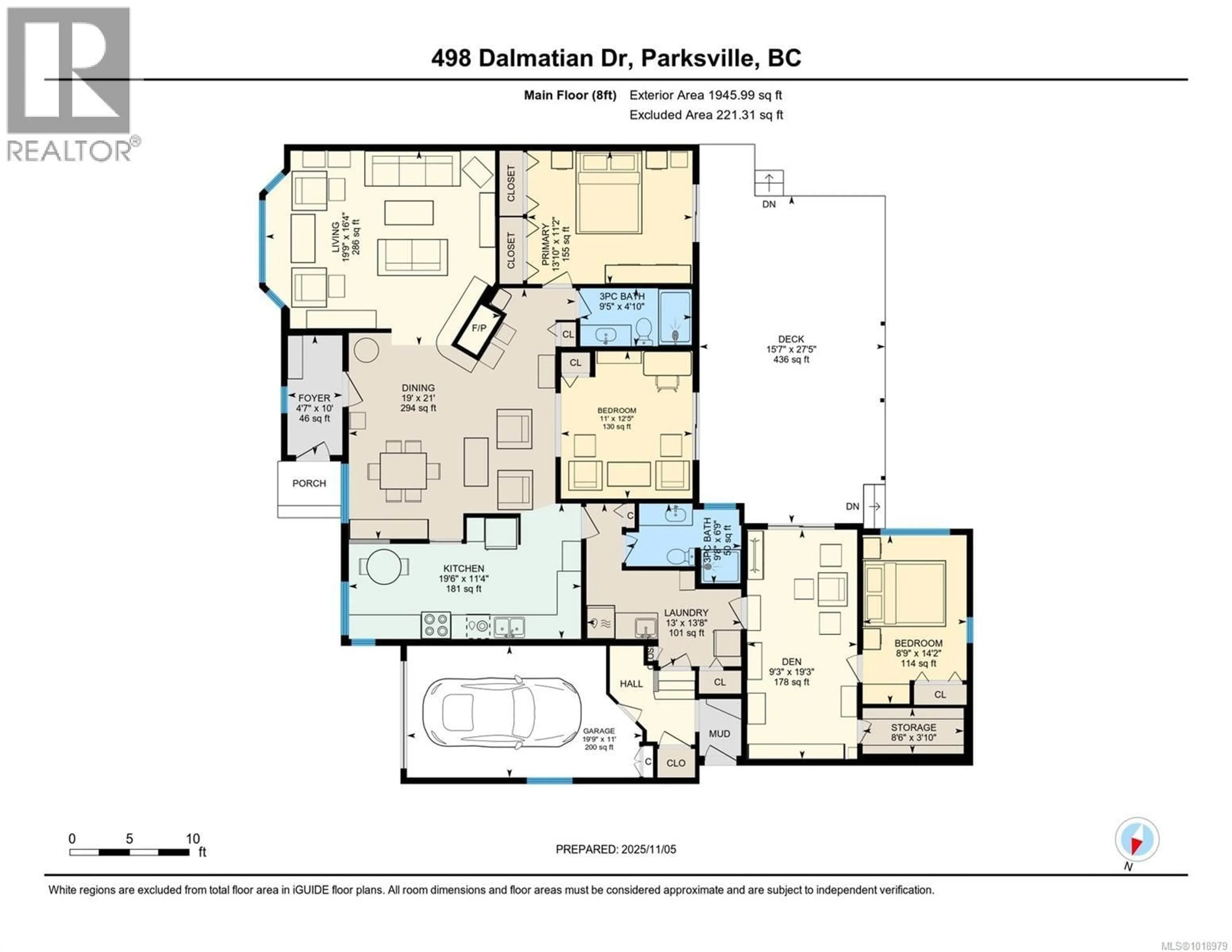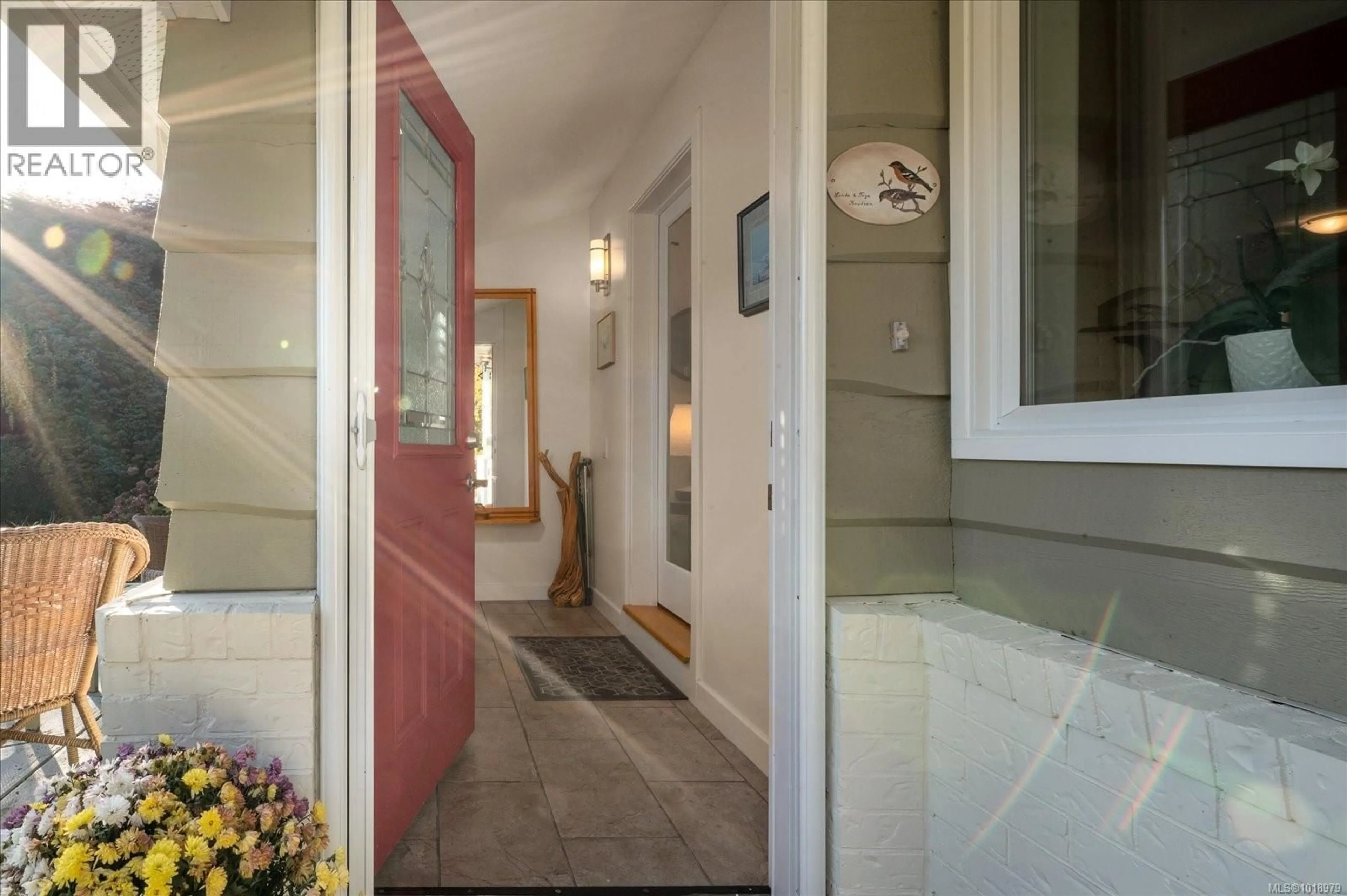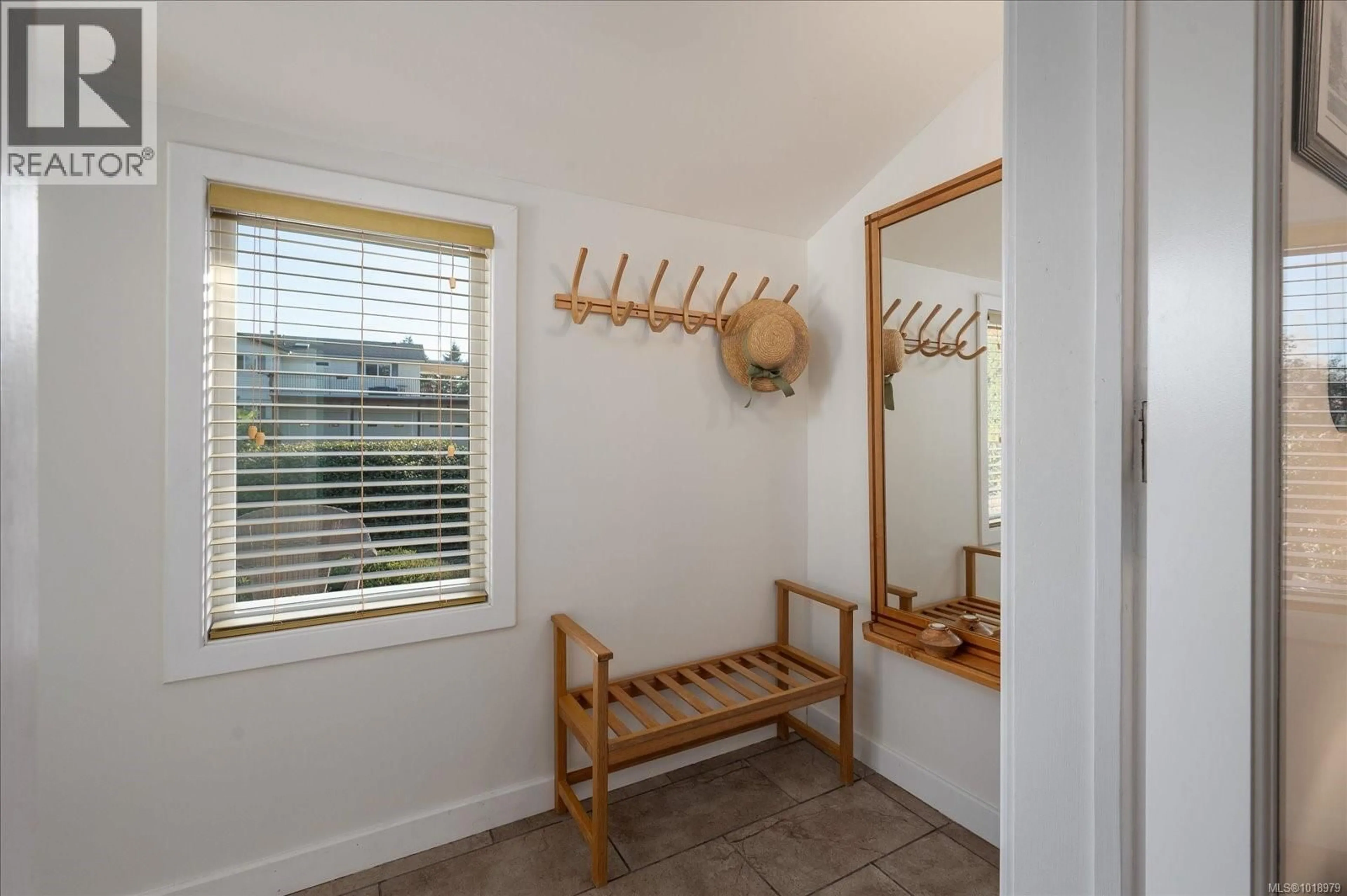498 DALMATIAN DRIVE, Parksville, British Columbia V9P1Y4
Contact us about this property
Highlights
Estimated valueThis is the price Wahi expects this property to sell for.
The calculation is powered by our Instant Home Value Estimate, which uses current market and property price trends to estimate your home’s value with a 90% accuracy rate.Not available
Price/Sqft$391/sqft
Monthly cost
Open Calculator
Description
This delightful 3 bedroom, 2 bath rancher is in the desirable waterfront area of Columbia Beach, French Creek. It backs to a beach access path with a one minute stroll to a quiet private bay for swimming, kayaking and bird watching. There is a lovely front patio to catch the morning and afternoon sun. The covered tile entry leads to the dining and living room, which has warm cork flooring and a cozy gas fireplace. It has been recently updated with a new ductless heat pump, keeping temperatures perfect year round. There are two updated bathrooms, fresh outside paint, newer vinyl windows and an 11 year old roof. The manicured, fully fenced backyard has an expansive easy care composite deck, which also includes an awning. There are 2 convenient storage sheds, and the beautiful landscaping includes lovely fruit trees, with a gate to the one minute beach walk. It's a short drive to the marina, golf and shopping. This is a must see, move in ready home in a quiet, desirable neighborhood. (id:39198)
Property Details
Interior
Features
Main level Floor
Dining room
19'0 x 21'0Living room
19'9 x 16'4Storage
8'6 x 3'10Laundry room
12'2 x 13'8Exterior
Parking
Garage spaces -
Garage type -
Total parking spaces 2
Property History
 63
63





