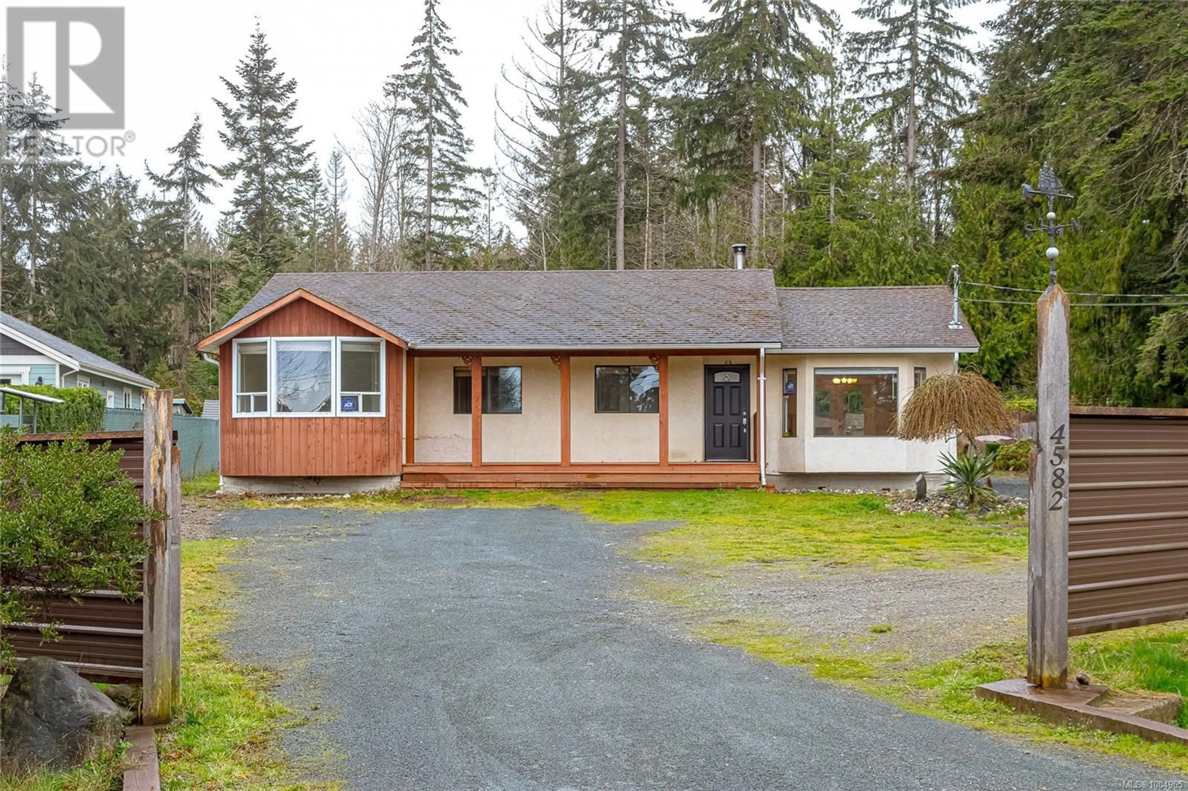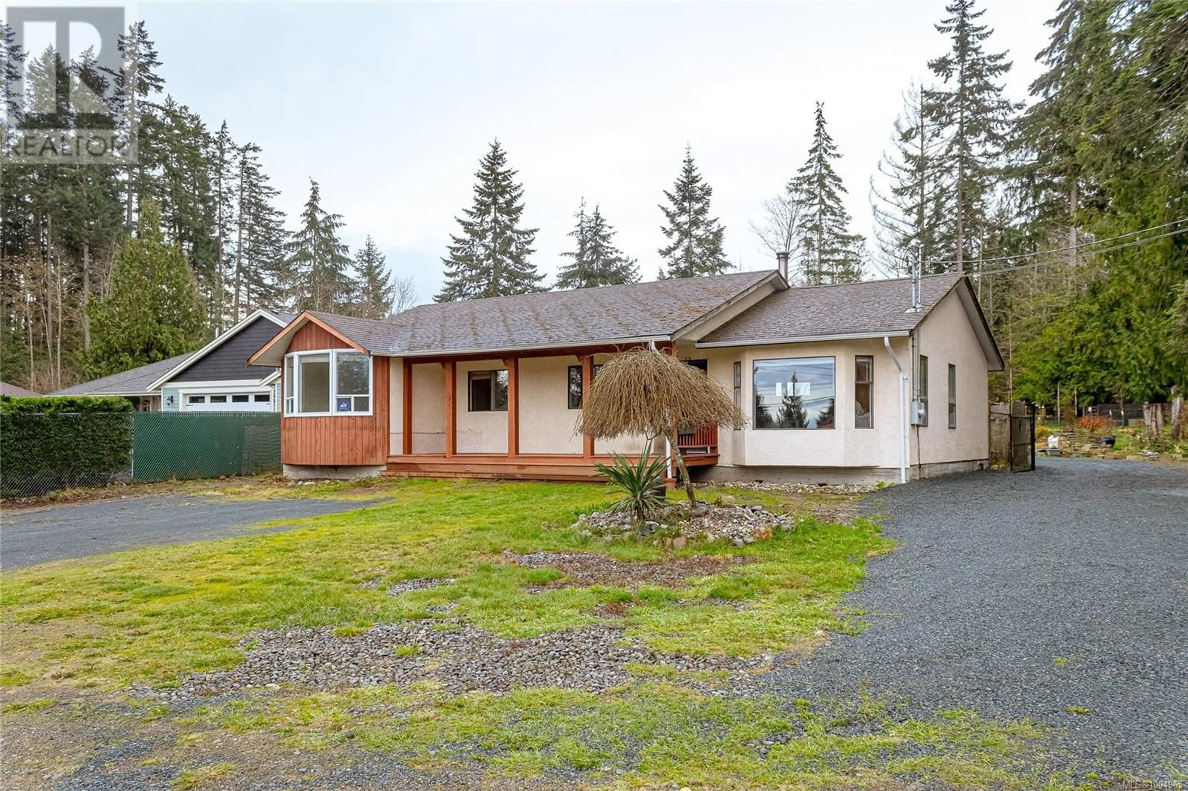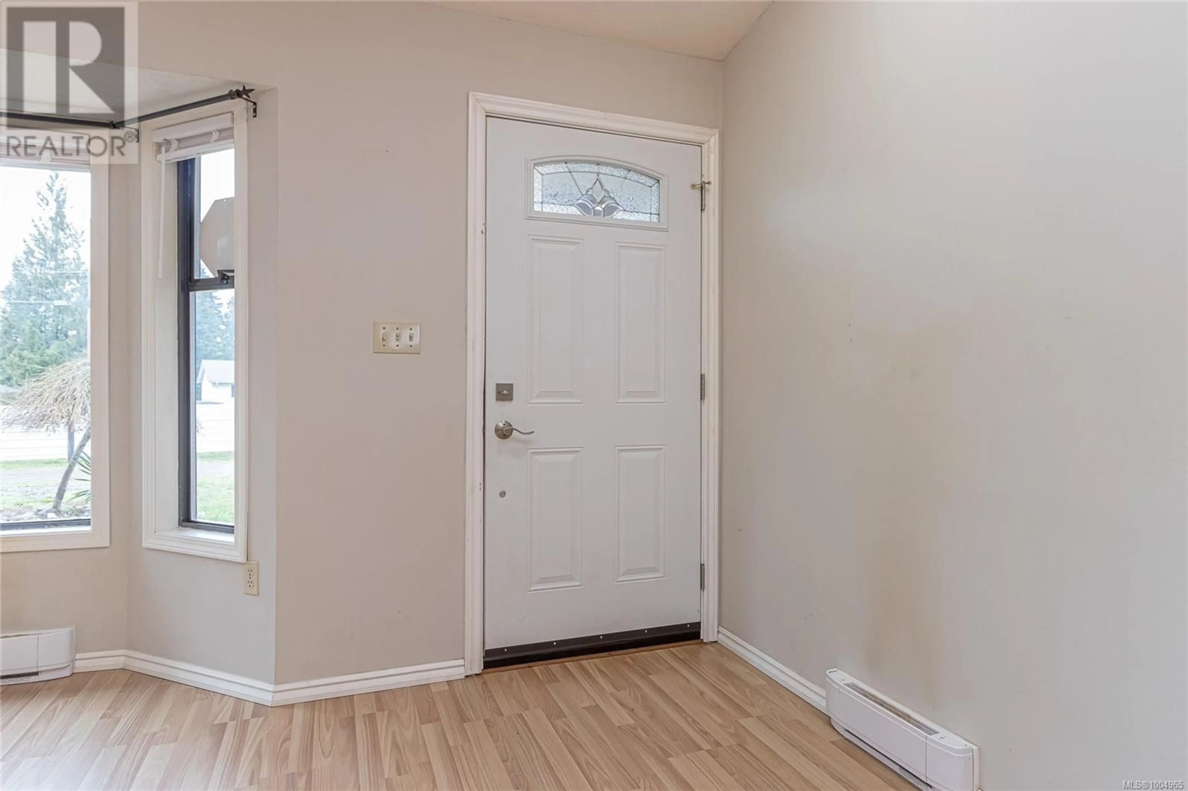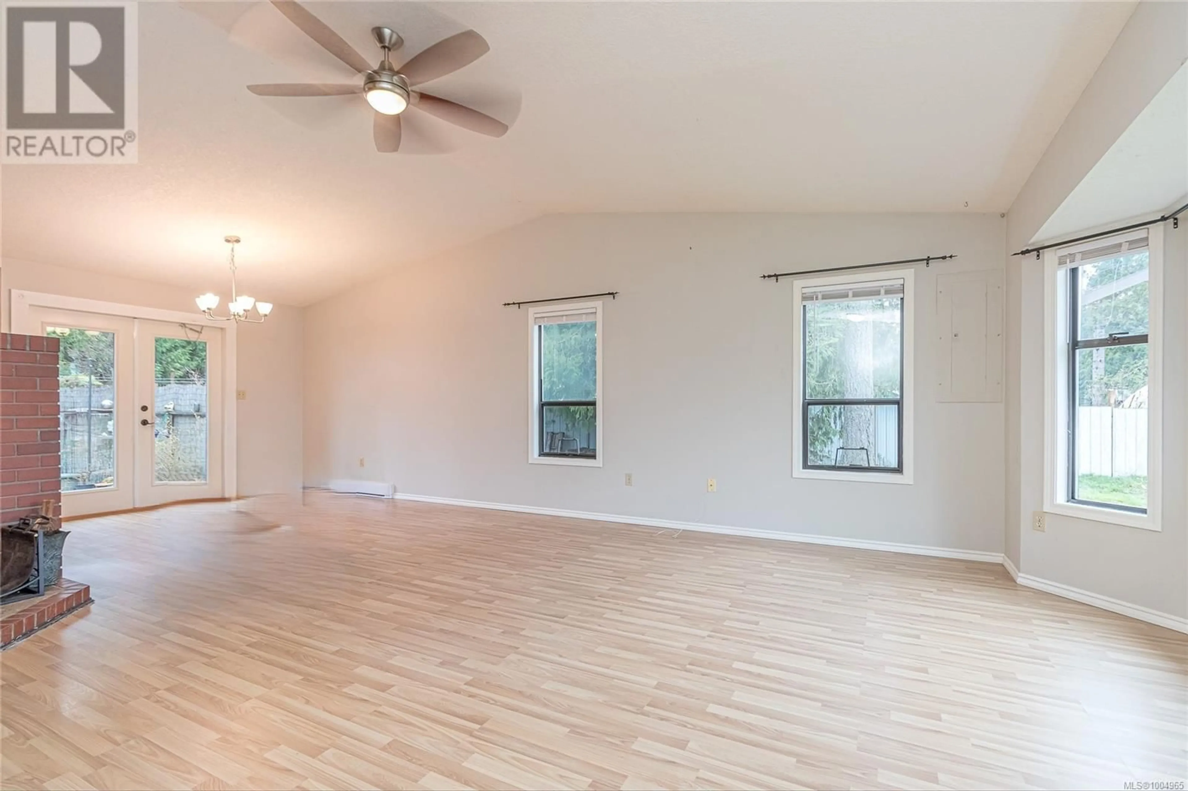4582 THOMPSON CLARKE DRIVE EAST, Bowser, British Columbia V0R1G0
Contact us about this property
Highlights
Estimated valueThis is the price Wahi expects this property to sell for.
The calculation is powered by our Instant Home Value Estimate, which uses current market and property price trends to estimate your home’s value with a 90% accuracy rate.Not available
Price/Sqft$324/sqft
Monthly cost
Open Calculator
Description
Experience the charm of country living in this 3-bedroom rancher with a den and bonus room, tucked away on a private and peaceful 0.6-acre lot surrounded by trees. Located in a quiet, friendly neighbourhood just a short walk from Buccaneer Beach, this home blends warmth, character, and functionality for those seeking space, tranquility, and a closer connection to nature. Inside, the home features a cozy, efficient layout with 1.5 bathrooms and a woodstove to help keep your heating costs low year-round. The bonus room and den offer flexibility for growing families, home-based work, or creative hobbies. Step outside onto the large, private back patio—perfect for entertaining, barbecuing, or simply unwinding while taking in the natural surroundings. The fully fenced backyard is a true gardener’s dream, with a garden shed, mature landscaping, and vibrant perennials throughout. Whether you’re planting vegetables, sipping your morning coffee among the blooms, or watching the birds flit through the trees, you’ll feel grounded and inspired in this lush outdoor space. There’s ample parking, including room for an RV or boat. One of the standout features of this property is the 747 sq ft fully insulated and wired Quonset building—a rare and versatile bonus space ideal for a workshop, studio, home-based business, or serious storage. With power in place and a durable structure, it’s ready to adapt to whatever projects or passions you have in mind. Forest trails at your doorstep lead into the charming village of Bowser, where daily essentials like groceries, the post office, hardware store, garden center, café, and library are all within easy reach. Deep Bay Marina is just a five-minute drive away. (id:39198)
Property Details
Interior
Features
Main level Floor
Workshop
23'2 x 30'1Patio
29'5 x 14Den
9'6 x 7'11Bonus Room
17'2 x 11'3Exterior
Parking
Garage spaces -
Garage type -
Total parking spaces 2
Property History
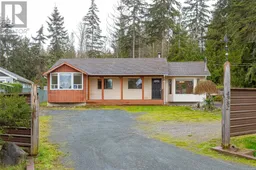 38
38
