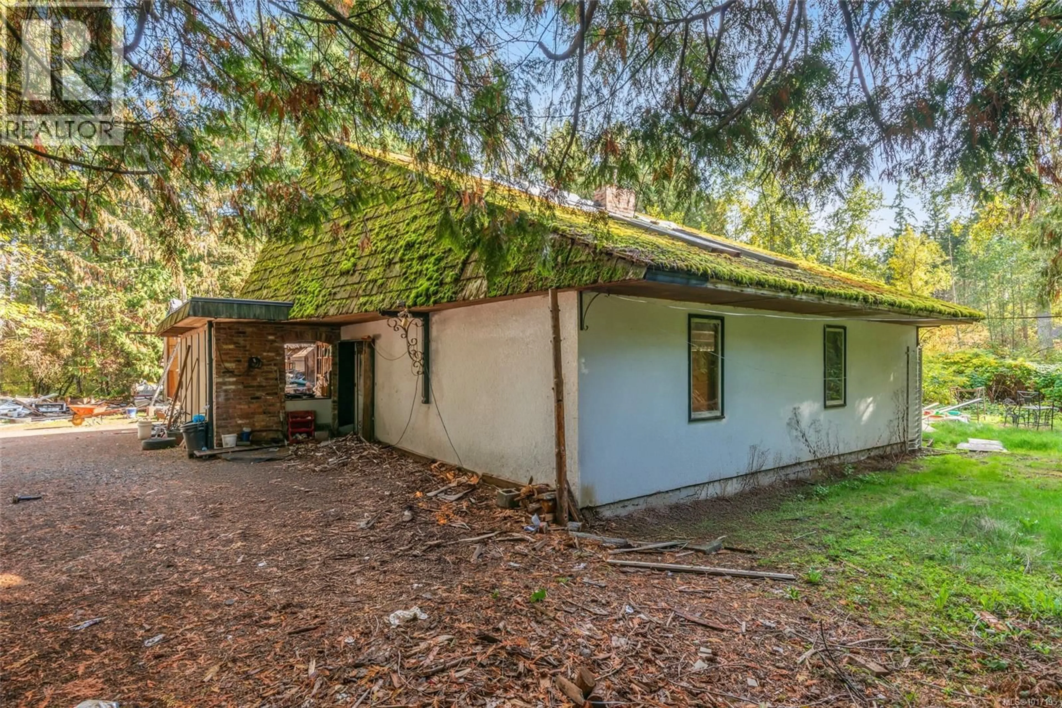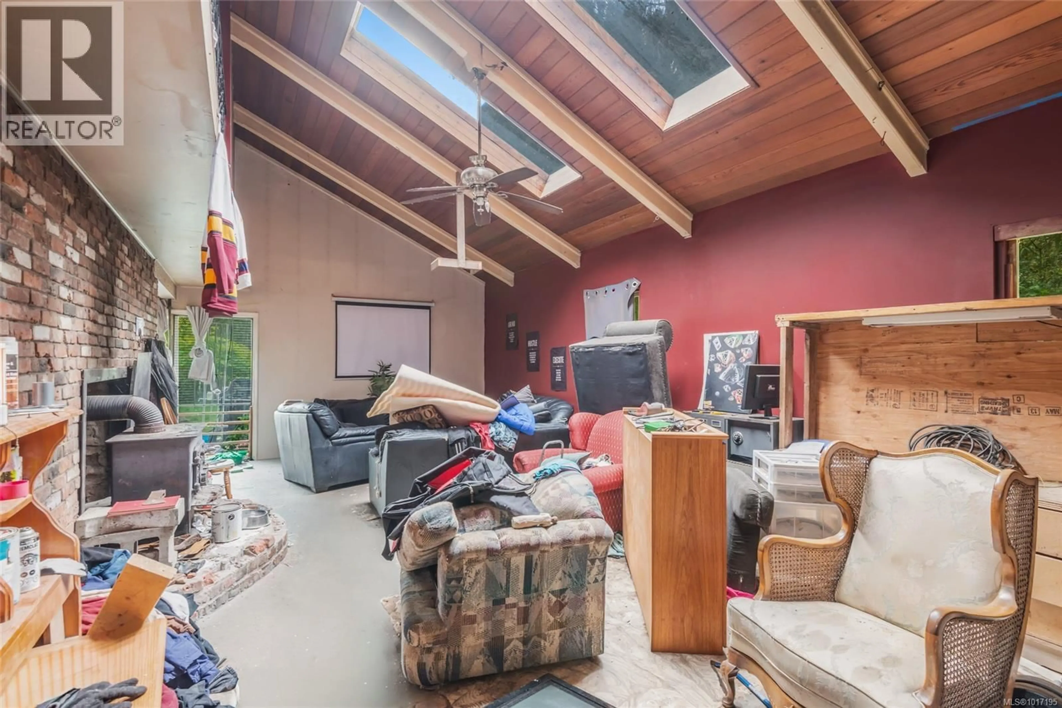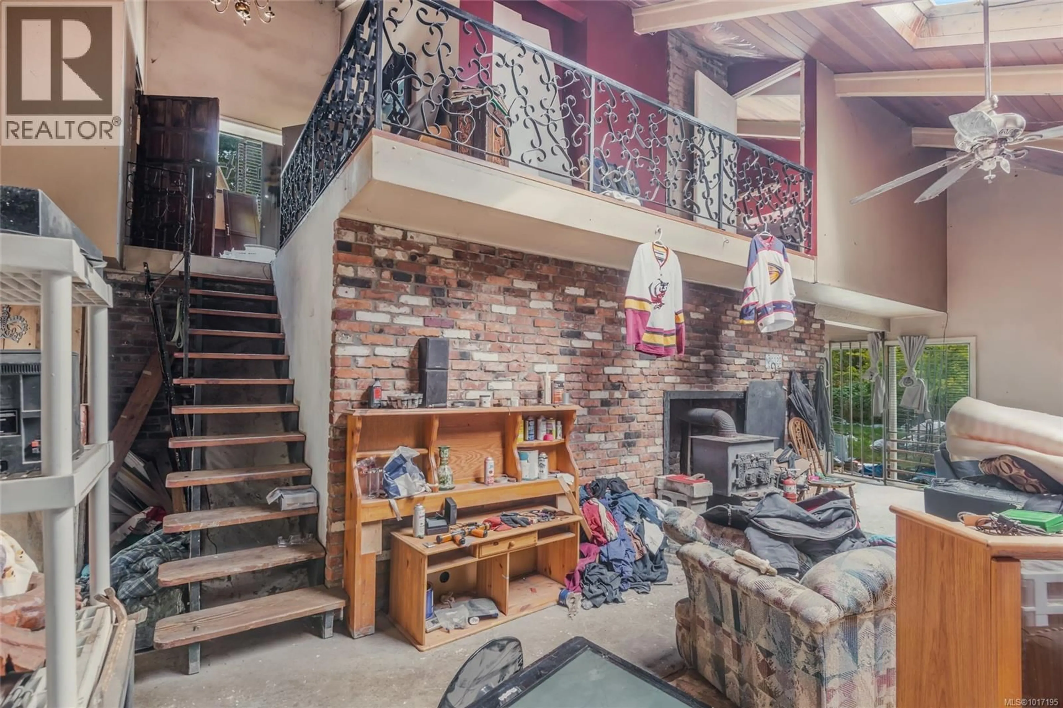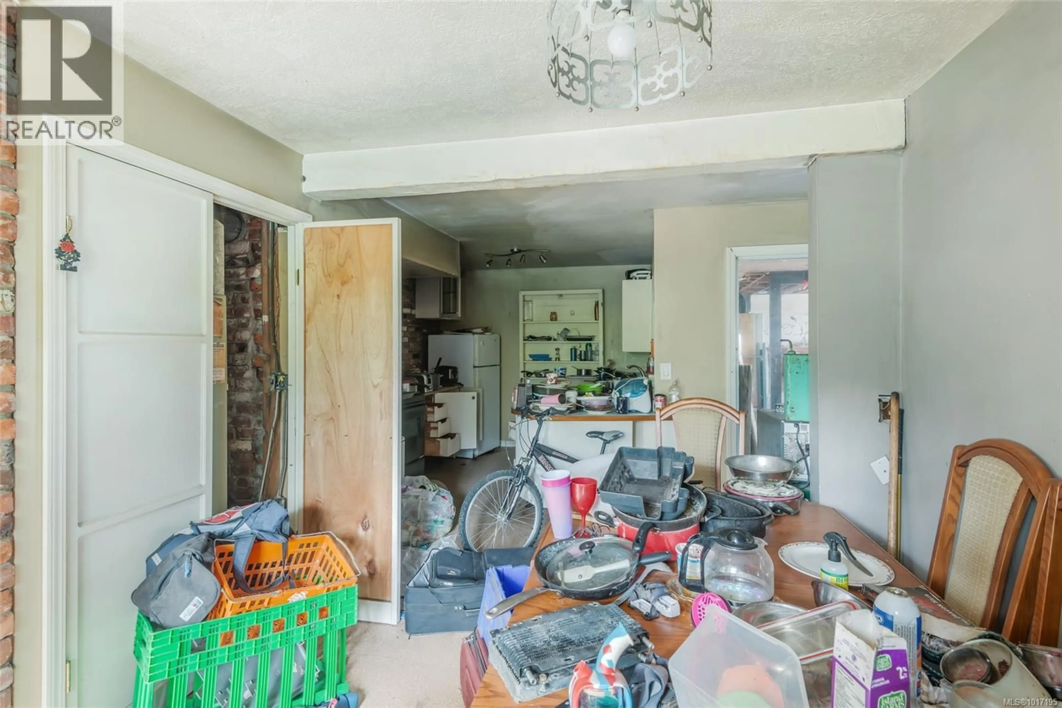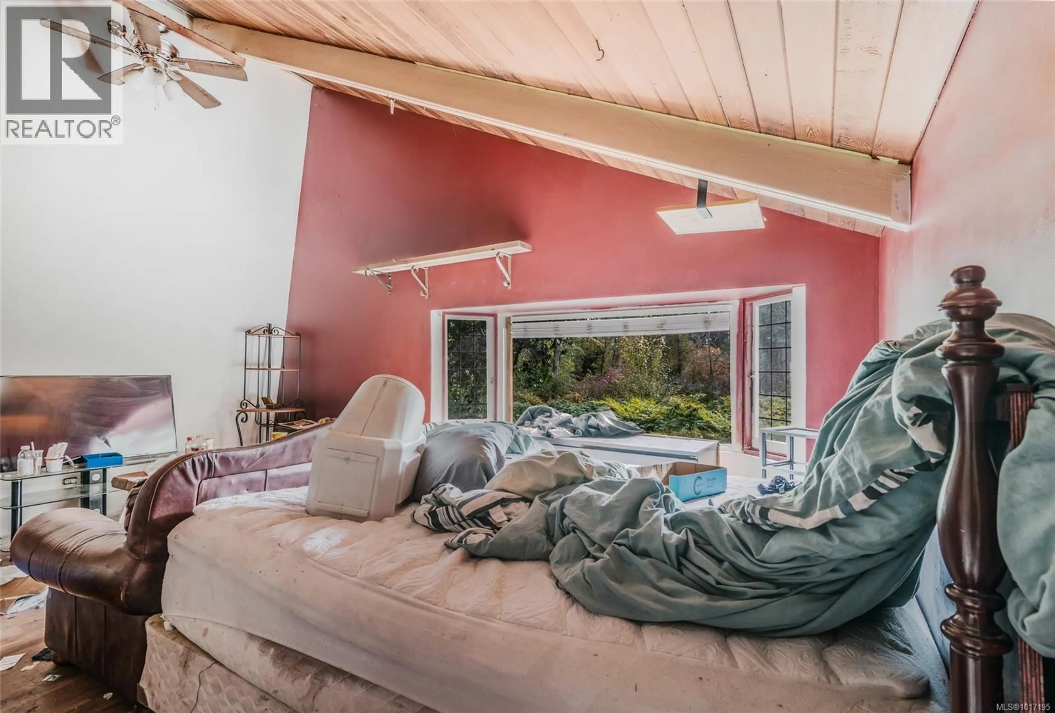400 MANSE ROAD, Parksville, British Columbia V9Y2B2
Contact us about this property
Highlights
Estimated valueThis is the price Wahi expects this property to sell for.
The calculation is powered by our Instant Home Value Estimate, which uses current market and property price trends to estimate your home’s value with a 90% accuracy rate.Not available
Price/Sqft$521/sqft
Monthly cost
Open Calculator
Description
Tucked away in a quiet, tree-lined pocket just minutes from downtown Parksville, this 0.99-acre property offers a rare blend of space, privacy, and possibility. Set well back from the road, it’s a home that feels like country living - without giving up city access. Inside, a vaulted great room creates a grand first impression, anchored by a brick fireplace wall that brings both warmth and wow. The open-concept layout continues into the dining area and kitchen - an easy, everyday flow that makes life smoother. On the main floor: a large bedroom, 3-piece bath, and laundry area with sliding door access to the yard. Upstairs: a spacious primary suite with more vaulted ceilings, a full ensuite, and extra storage. Outside, it’s all about fresh air and flexibility. A pond, mature trees, and room to breathe - plus the potential to subdivide if connected to community water and sewer (buyer to verify). And when you need to head into town? You’re just steps from Wembley Mall, with Save-On-Foods, Canadian Tire, and everyday essentials. Oceanside Place is also nearby, offering two NHL-sized rinks and a leisure ice surface for family skates or community sports. Rathtrevor Beach Provincial Park, schools, restaurants, are all just minutes away, and quick access to the highway means it’s just 5 minutes to Qualicum Beach, and 15 minutes to Nanaimo. Whether you’re growing a family, building a future, or just craving a little more nature in your life, this property gives you the space to make it happen. Estate sale, sold as-is. Want to take a closer look? Reach out any time to arrange your private viewing. (id:39198)
Property Details
Interior
Features
Second level Floor
Storage
5'0 x 5'0Ensuite
Primary Bedroom
10'7 x 16'6Exterior
Parking
Garage spaces -
Garage type -
Total parking spaces 8
Property History
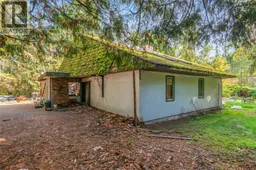 18
18
