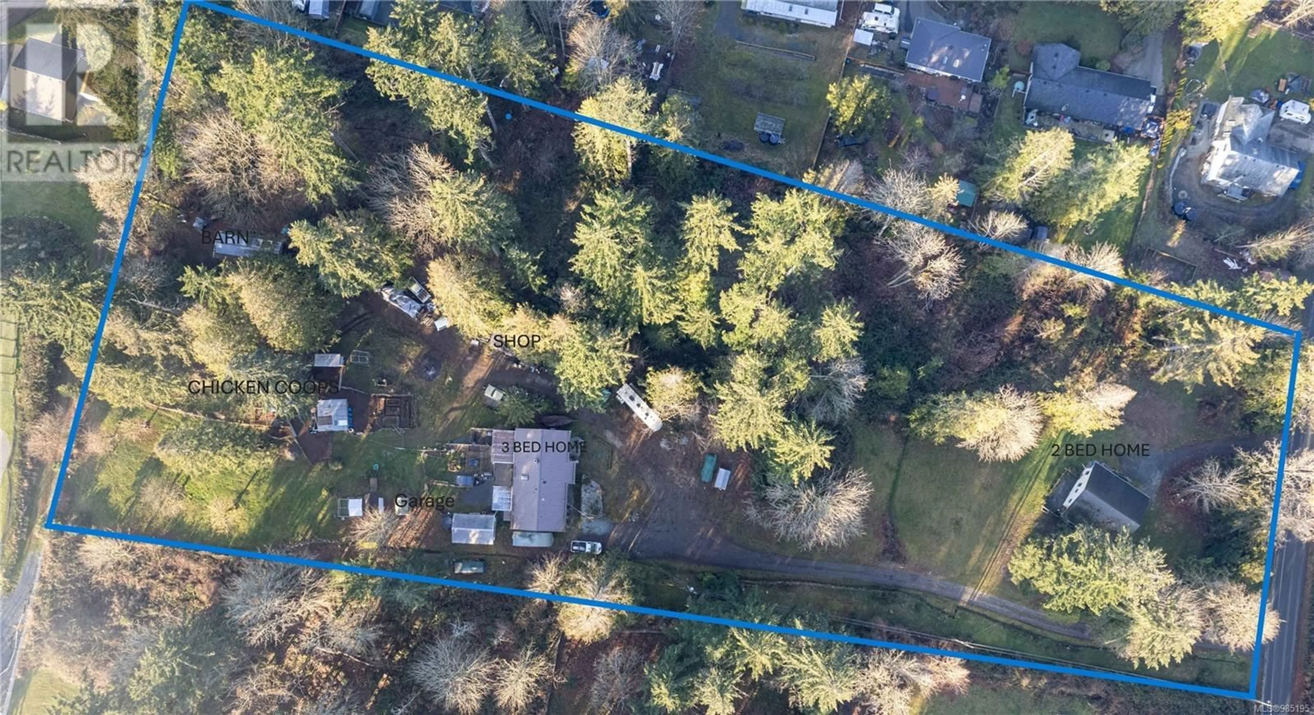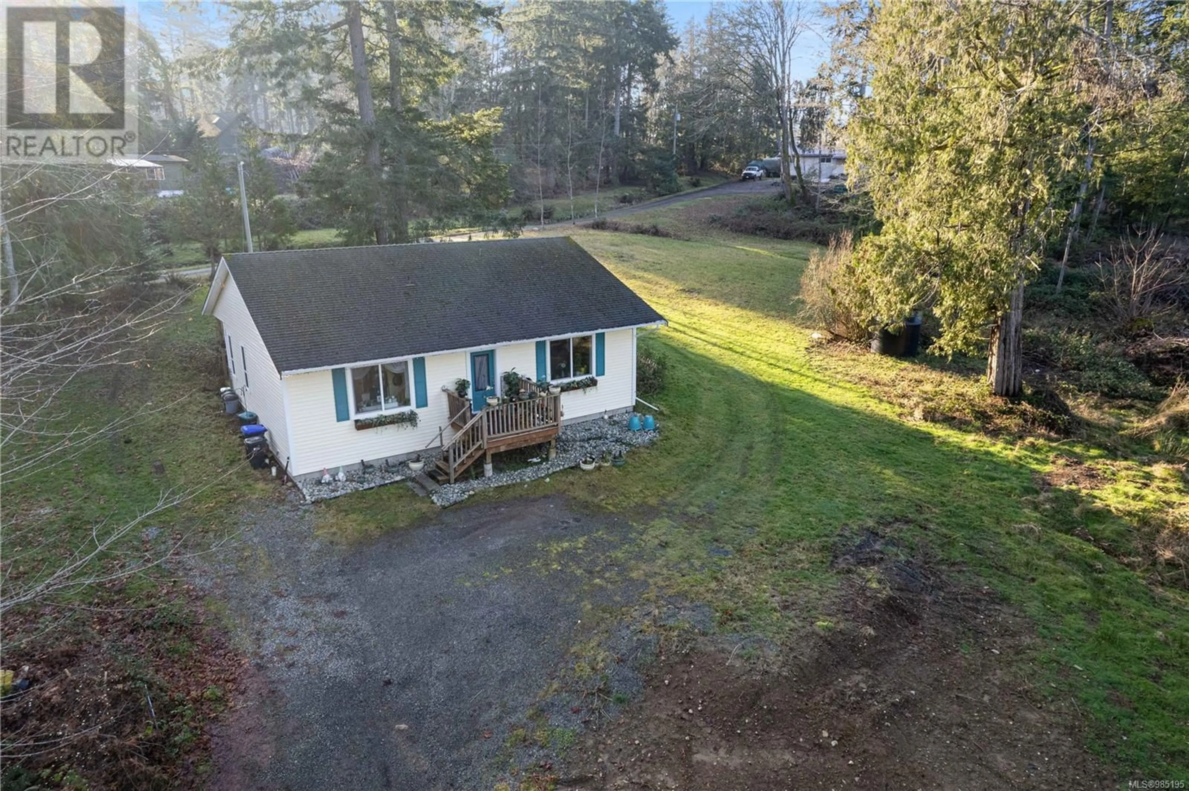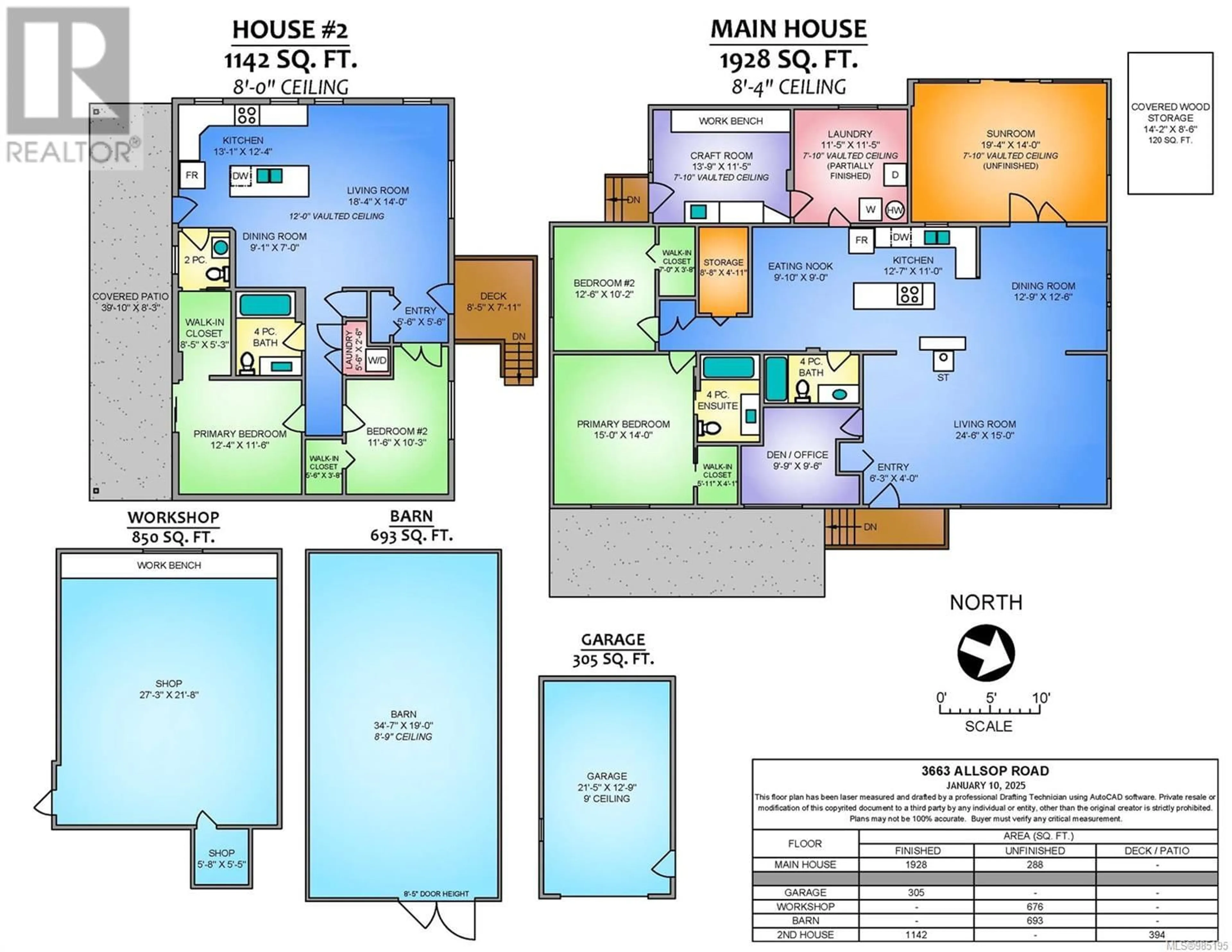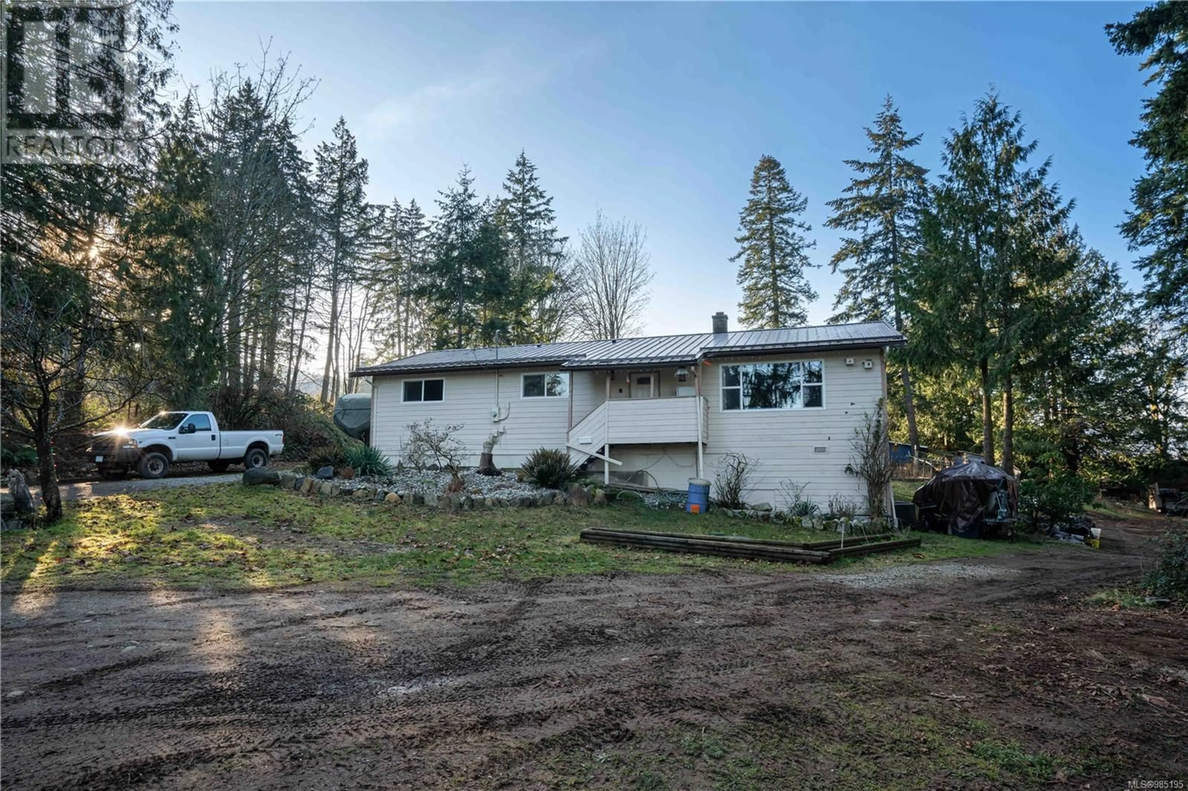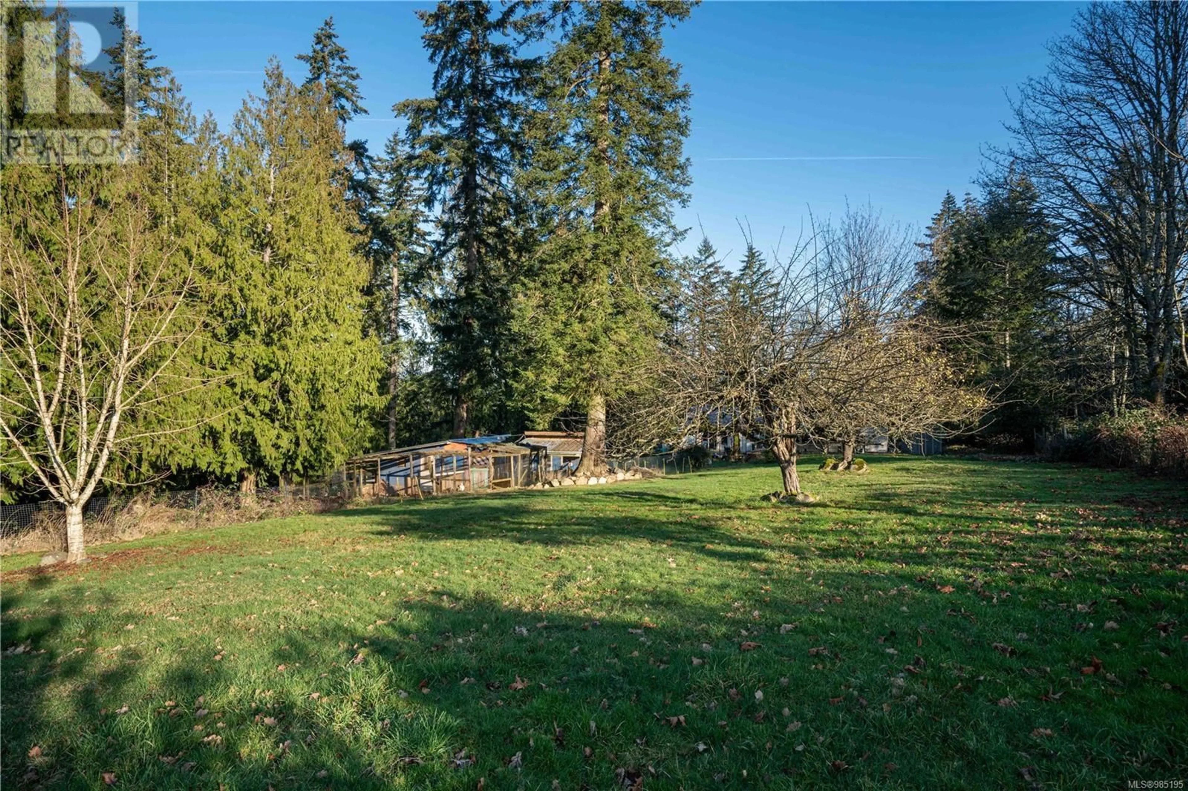3667/3663 ALLSOP ROAD, Nanaimo, British Columbia V9R6X3
Contact us about this property
Highlights
Estimated ValueThis is the price Wahi expects this property to sell for.
The calculation is powered by our Instant Home Value Estimate, which uses current market and property price trends to estimate your home’s value with a 90% accuracy rate.Not available
Price/Sqft$631/sqft
Est. Mortgage$6,012/mo
Tax Amount ()$2,351/yr
Days On Market86 days
Description
Two homes on 5 acres in North Jingle Pot 5 less than 5 minutes to North Nanaimo. A rare offering this property features a full useable 5 acres with a 3 bedroom 2 bath home and a 2 bed 2 bath 8 year old home. The 2 bedroom home is separately with its own driveway, septic, water and is still under new home warranty. Perfect for storage the home sits on a 5 foot crawl space. A cozy great room with vaulted ceilings and a large kitchen is sure to be the heart of the home. The kitchen has a convenient layout with ample cupboard space and an eating island. The 2 bedrooms are generously sized and both have walk in closets. The 2nd home has 3 bedrooms and 2 baths with tons of room for your growing family. The living room has a cozy woodstove and conveniently walks to the large dining room that is open to the kitchen and eating nook. The master bedroom is large and has a walk in closet and ensuite. Two bedrooms, storage rooms, a large craft room and laundry room finish off this rancher. Other features include a metal roof, heat pump, vinyl windows and updated laminate flooring. There is a barn on the property, many accessory buildings and chicken coops for the new owners to appreciate country living but the convenience of living 5 minutes from North Nanaimo's amenities. Zoning allows for 2 homes and 1 carriage house up to 1076 sqft (pls verify with RDN). Check the taxes out on this unique opportunity! (id:39198)
Property Details
Interior
Features
Main level Floor
Laundry room
11'5 x 11'5Storage
4'11 x 8'8Other
11'5 x 13'9Bedroom
10'2 x 12'6Exterior
Parking
Garage spaces -
Garage type -
Total parking spaces 4
Property History
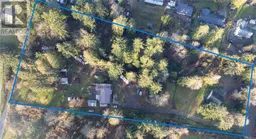 67
67
