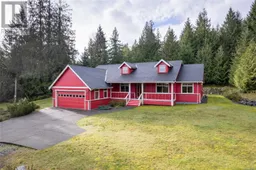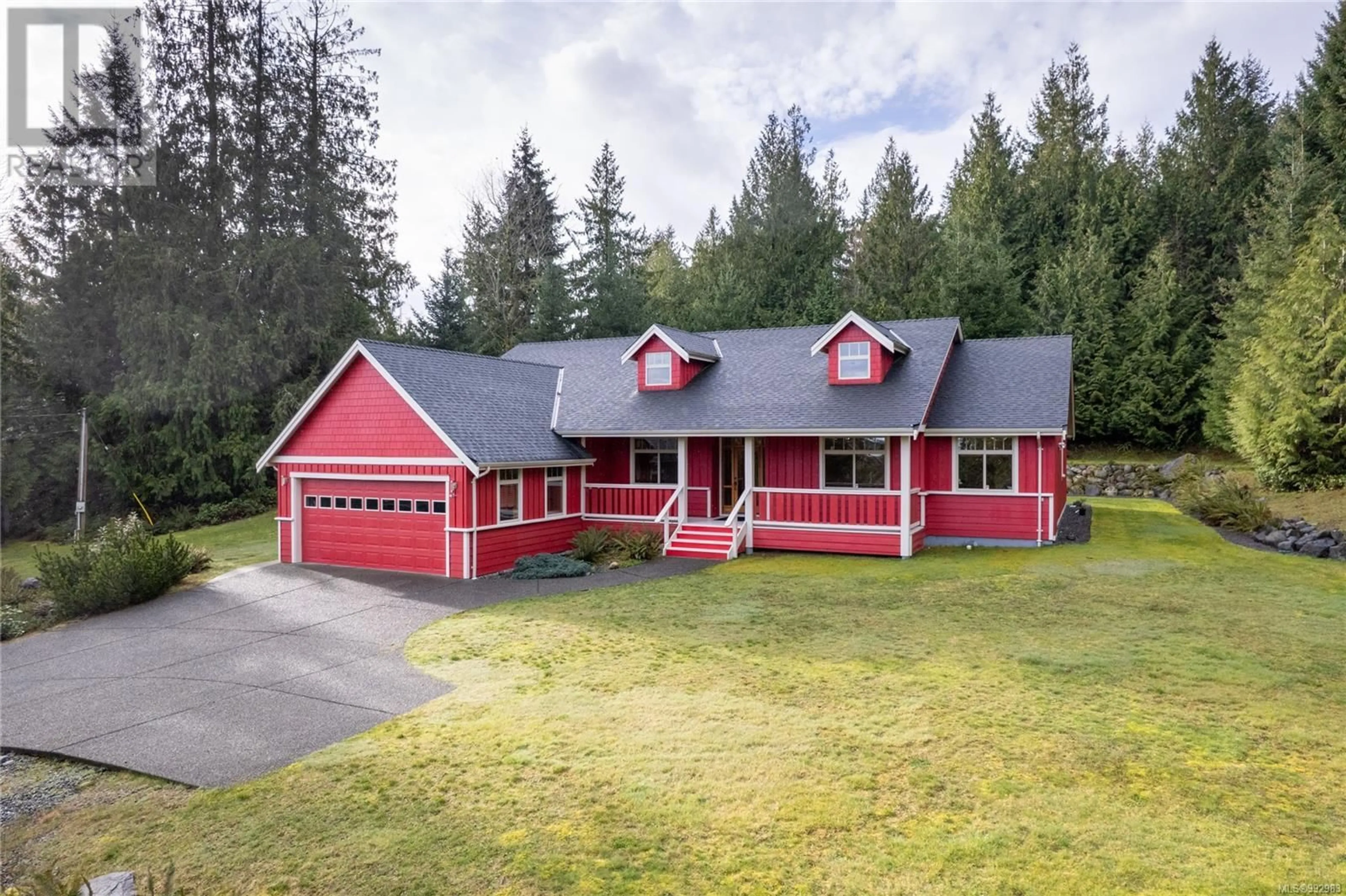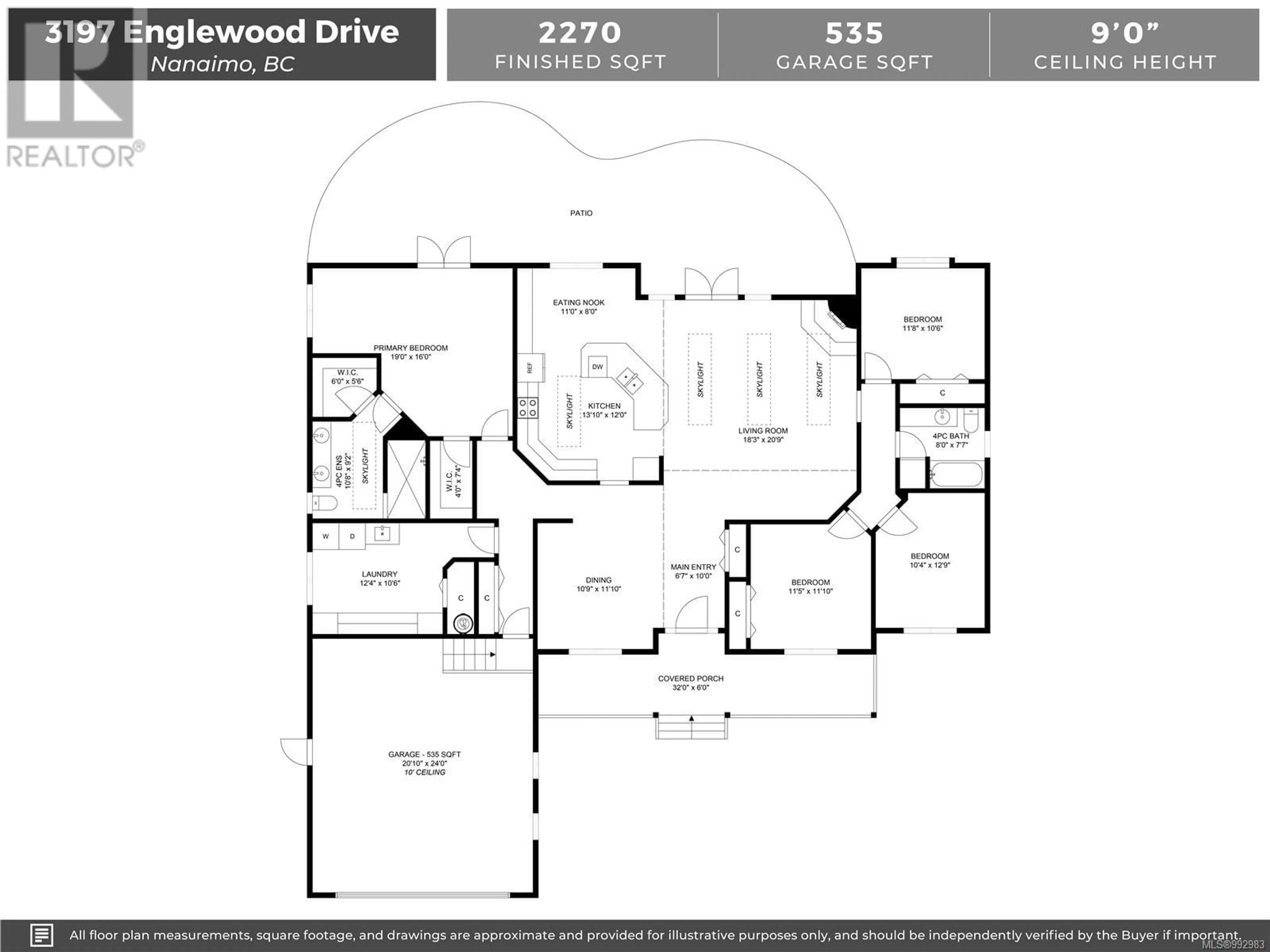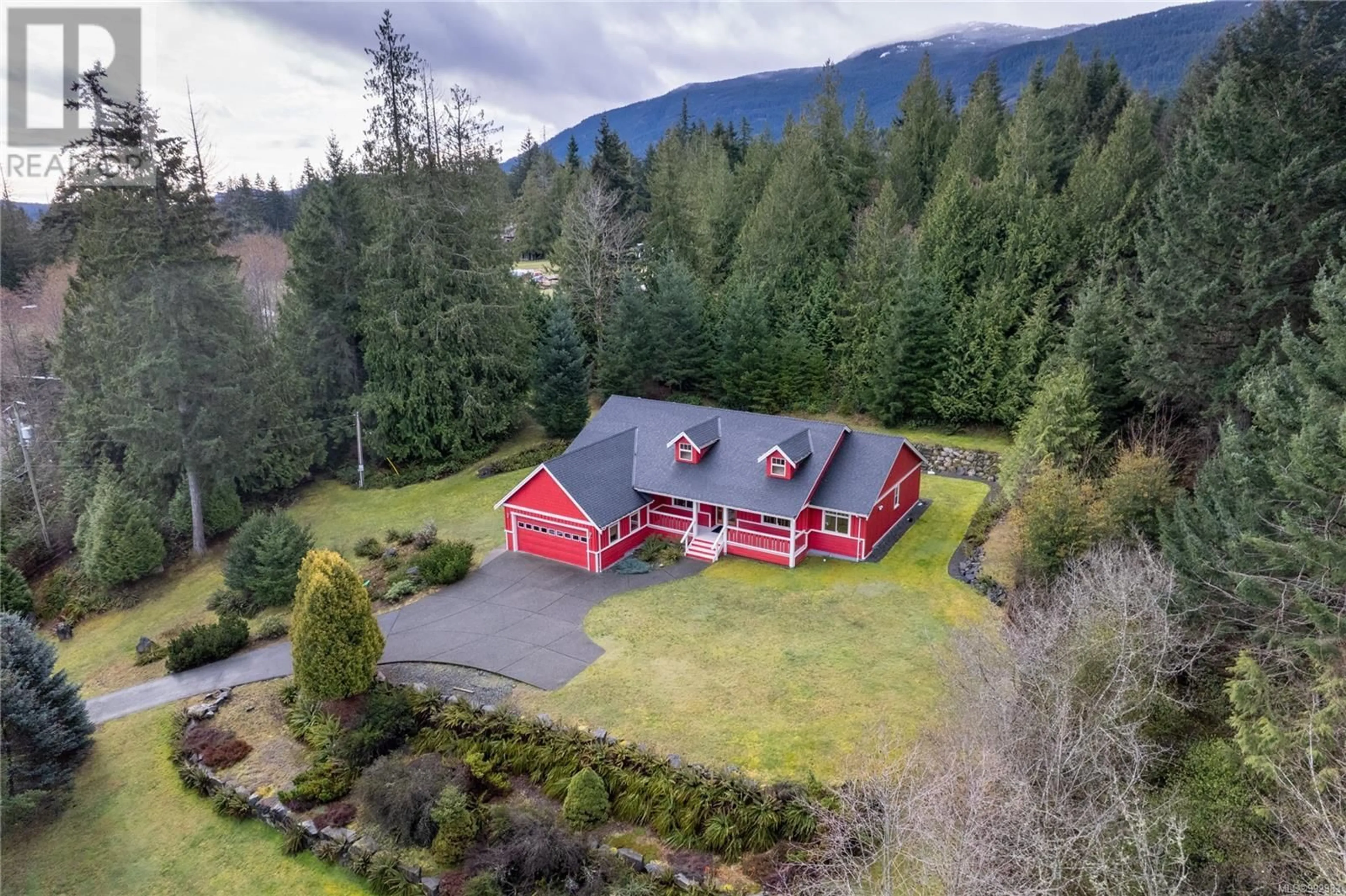3197 ENGLEWOOD DRIVE, Nanaimo, British Columbia V9R7B8
Contact us about this property
Highlights
Estimated ValueThis is the price Wahi expects this property to sell for.
The calculation is powered by our Instant Home Value Estimate, which uses current market and property price trends to estimate your home’s value with a 90% accuracy rate.Not available
Price/Sqft$614/sqft
Est. Mortgage$5,991/mo
Tax Amount ()$5,255/yr
Days On Market21 days
Description
Nestled on 2.77 acres, this stunning 2,270 SqFt rancher offers space, style, and comfort. The open-concept design features vaulted ceilings, multiple skylights, and a propane fireplace with a stone surround. The kitchen boasts granite countertops and backsplash, four stainless appliances, undermount cast iron sink, and island with eating bar. The spacious primary suite includes a sitting area, two walk-in closets, and a skylit five-piece ensuite with heated floors and a double-head shower. Three additional bedrooms are at the opposite end of the home. A massive laundry room, heat pump, built-in vacuum, double garage with crawlspace access, and hardwood flooring throughout add convenience. French doors lead to a patio, and a covered front porch welcomes you home. With abundant parking, this property is a perfect blend of luxury and tranquility. For more information see the feature sheet. All data and measurements are approximate and must be verified if fundamental. (id:39198)
Property Details
Interior
Features
Main level Floor
Entrance
6'7 x 10Bathroom
Bedroom
11'10 x 11'5Bedroom
12'9 x 10'4Exterior
Parking
Garage spaces -
Garage type -
Total parking spaces 6
Condo Details
Inclusions
Property History
 50
50



