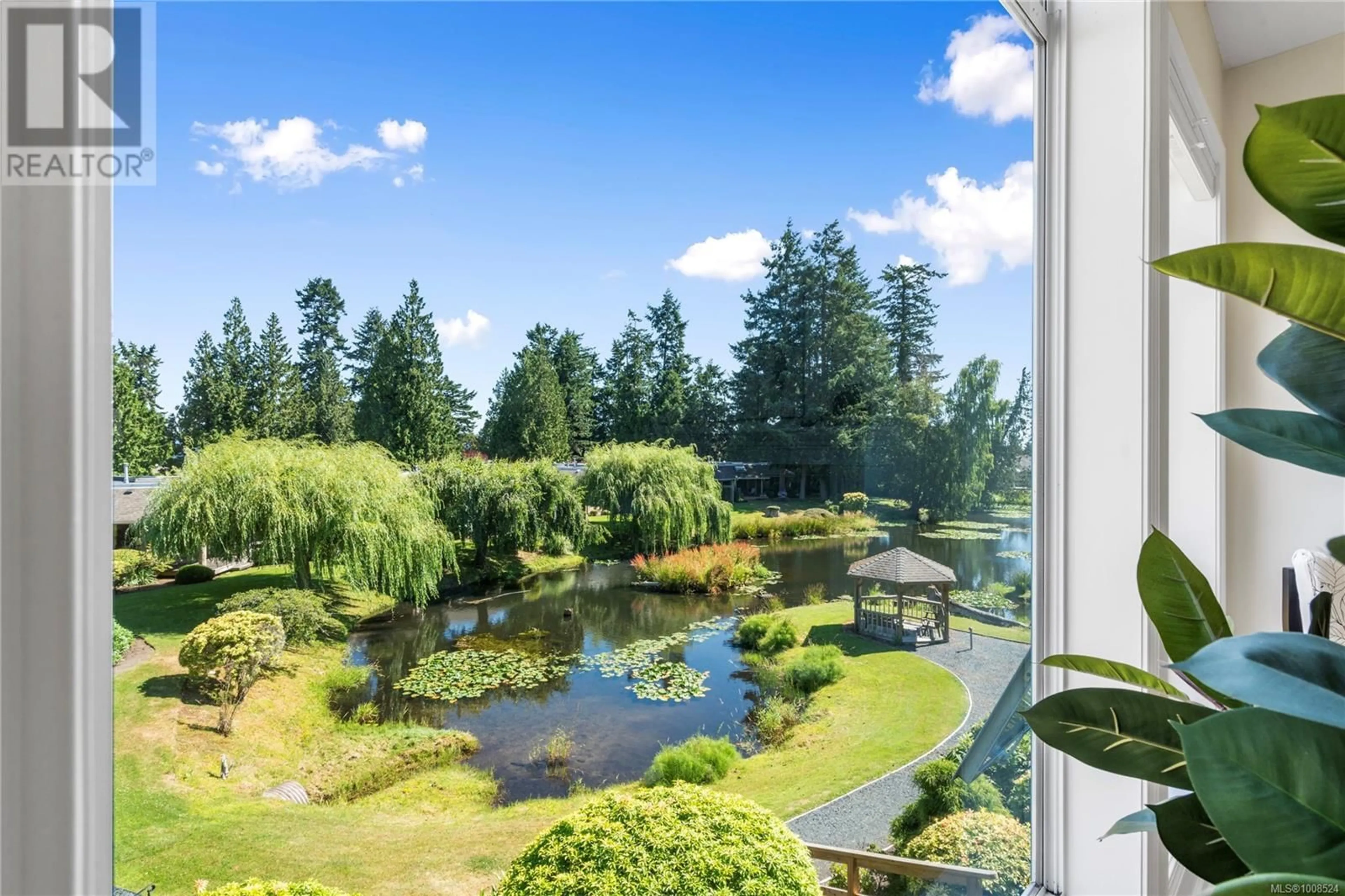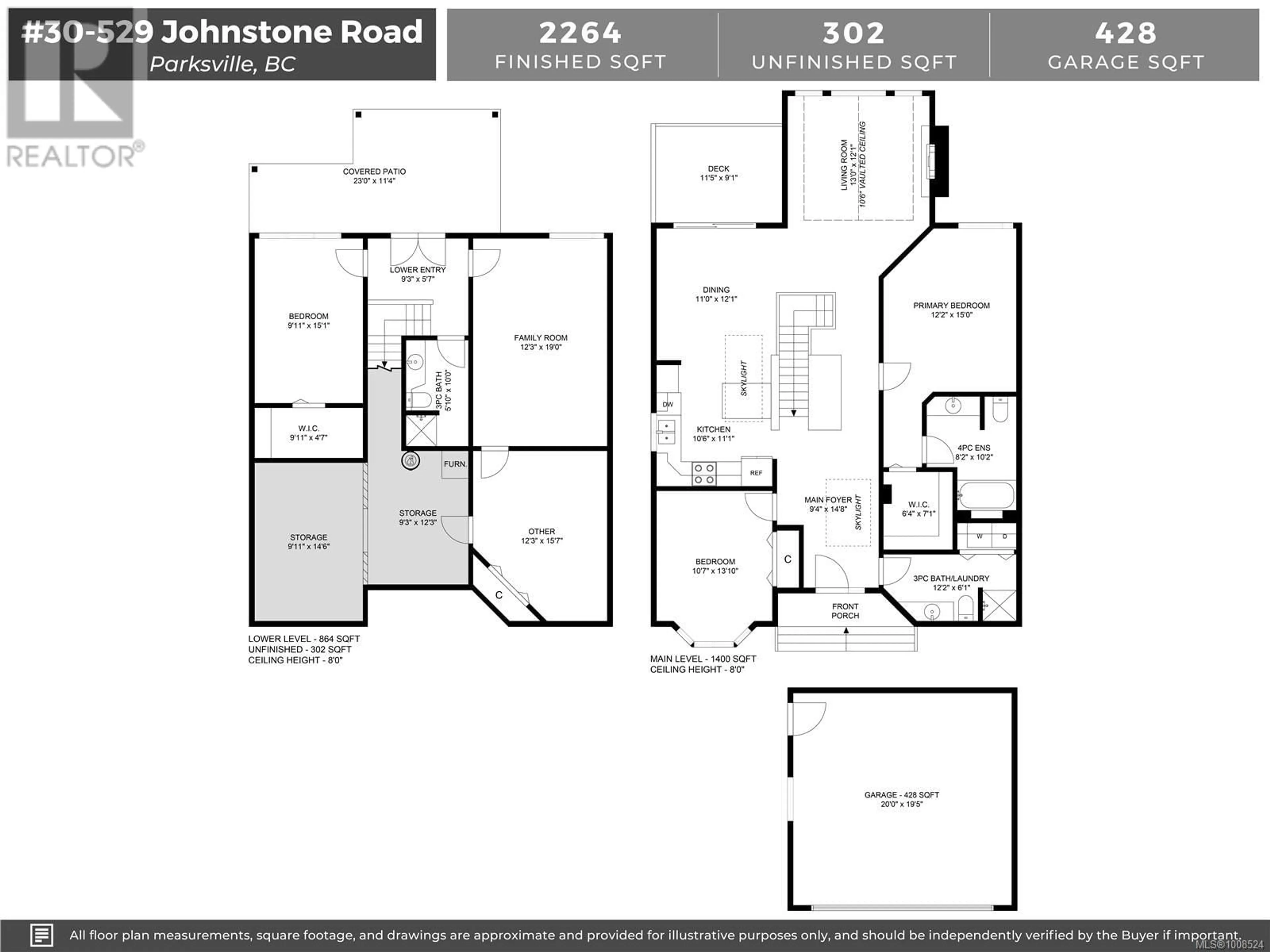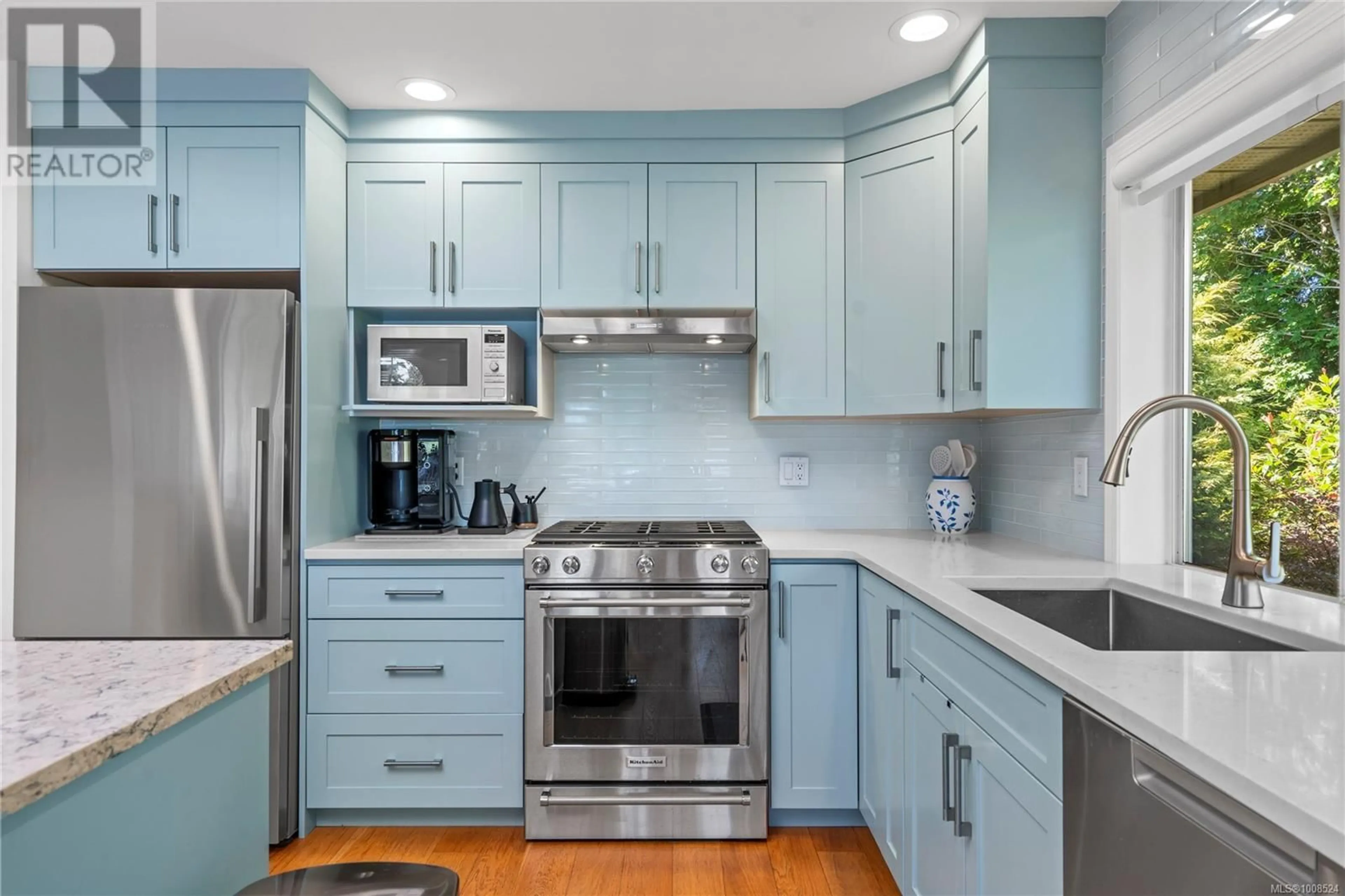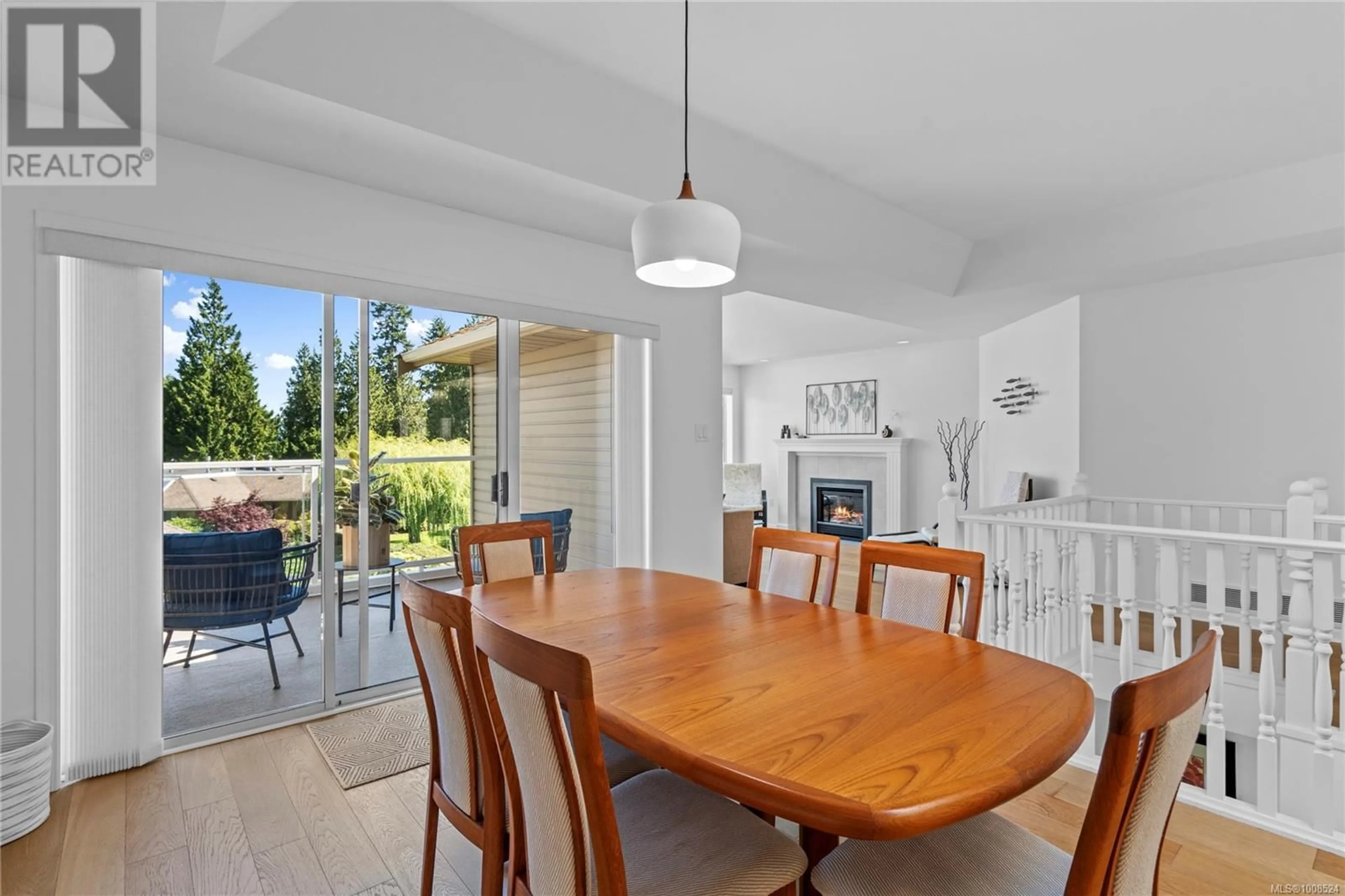30 - 529 JOHNSTONE ROAD, Parksville, British Columbia V9P2K1
Contact us about this property
Highlights
Estimated valueThis is the price Wahi expects this property to sell for.
The calculation is powered by our Instant Home Value Estimate, which uses current market and property price trends to estimate your home’s value with a 90% accuracy rate.Not available
Price/Sqft$323/sqft
Monthly cost
Open Calculator
Description
Spectacular Ocean, Mountain & Pond views with great beach access! This 2264sf, 3 - 4 bed/3 full bath townhouse has main floor living with a walk out lower level for additional living space & storage. The attractive pond, home to ducks, herons & dragonflies, provides a calm & peaceful setting. Just a 2 min stroll to the private oceanfront area for spectacular sunsets, an evening swim or the regular happy hour social time. Skylights & large windows adorn the bright upstairs living area boasting hardwood & tile, Primary BR with 4pc ensuite, 2024 gas HW tank, S/S Fisher Paykel appliances, top of the line 2024 heat pump, & a 2nd BR/Den as well. Downstairs is a 3rd BR, full bath, additional storage & huge flex room, perfect for exercise/office/yoga/4th BR. Equidistant to Parksville & Qualicum Beach, with lower taxes, only one neighbour & a detached double garage, Pebble Beach has no age restriction, dedicated RV parking, community garden & a secured entry. Call now to view this lovely home! (id:39198)
Property Details
Interior
Features
Other Floor
Patio
11'4 x 23'0Exterior
Parking
Garage spaces -
Garage type -
Total parking spaces 2
Condo Details
Inclusions
Property History
 39
39




