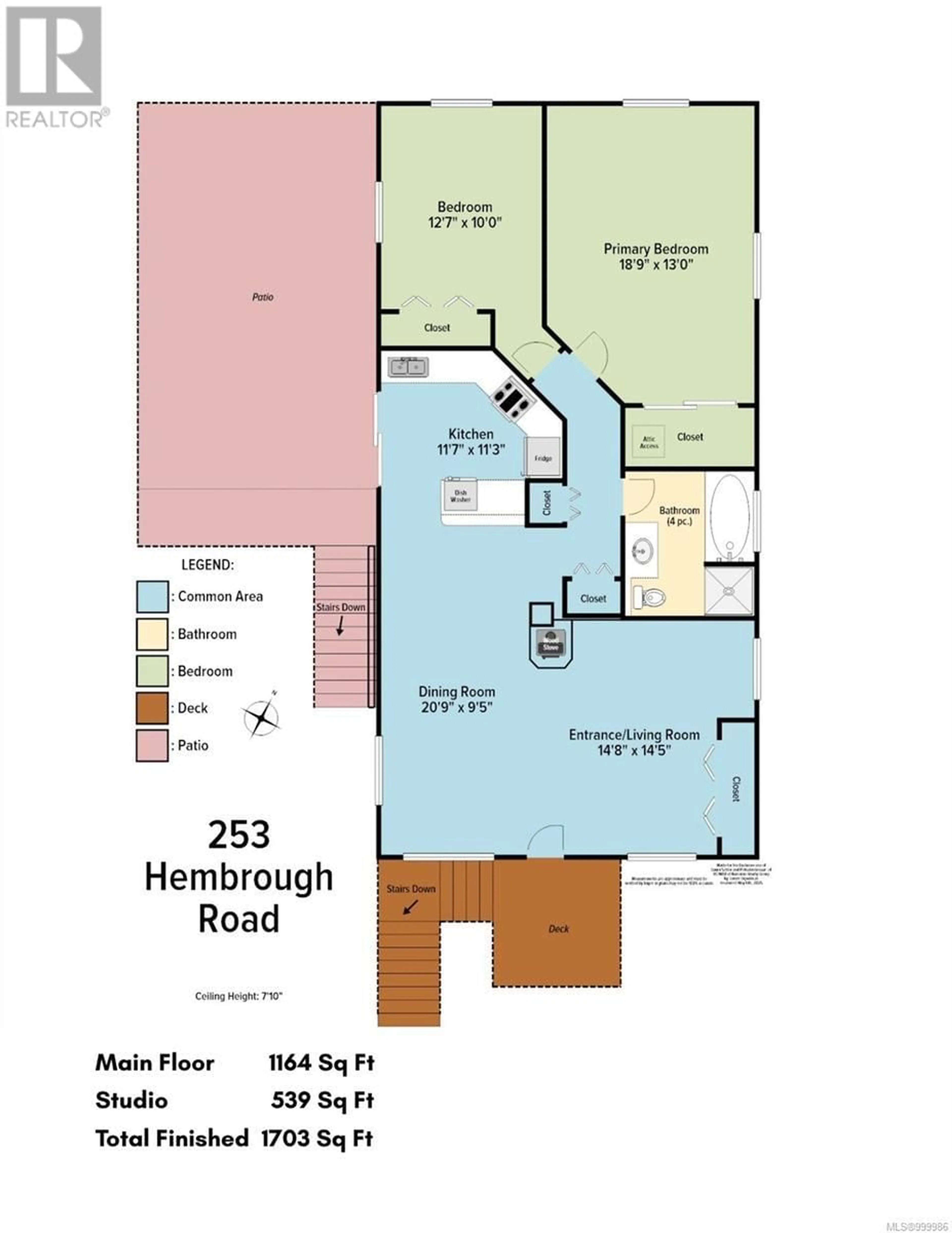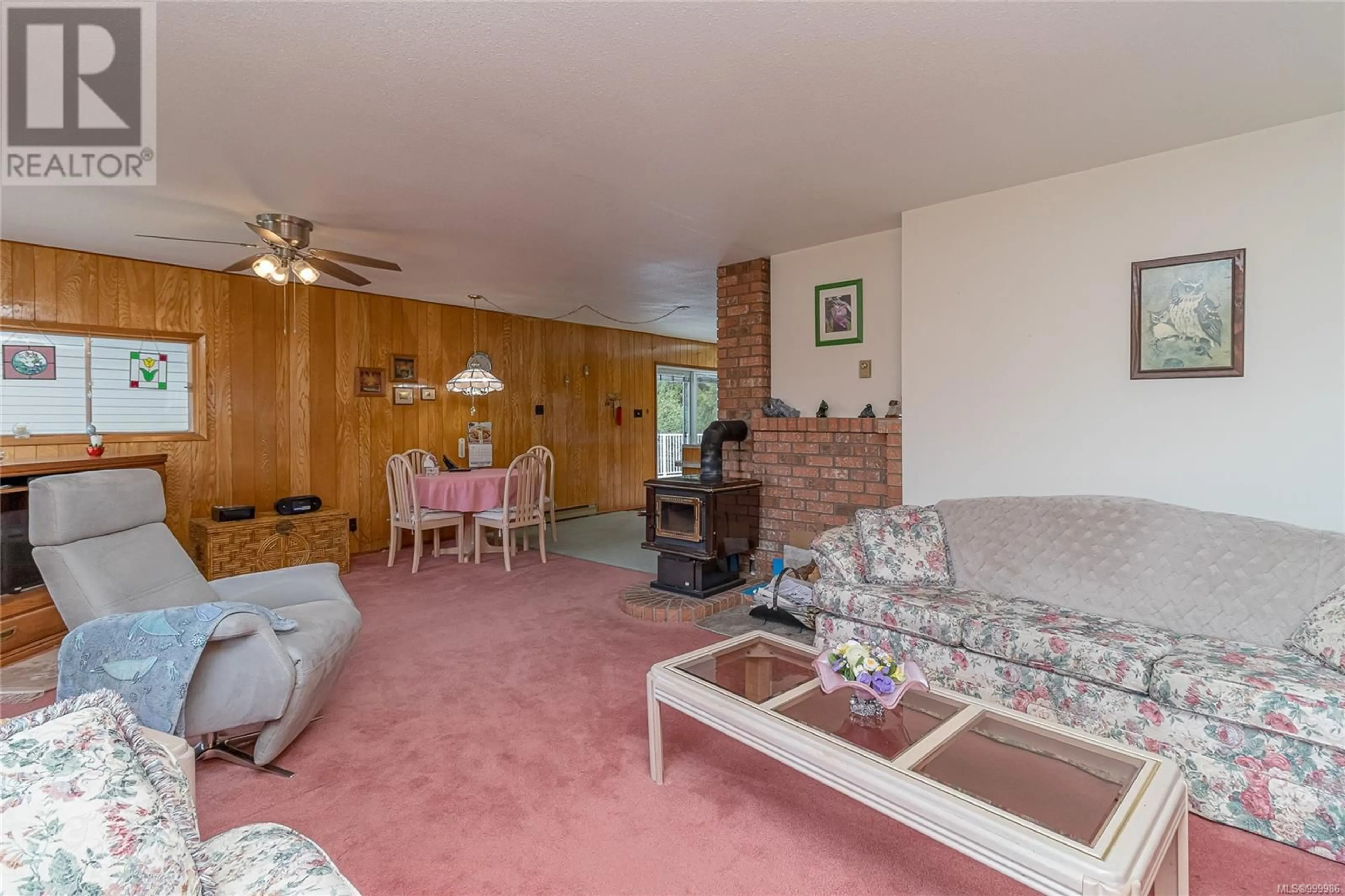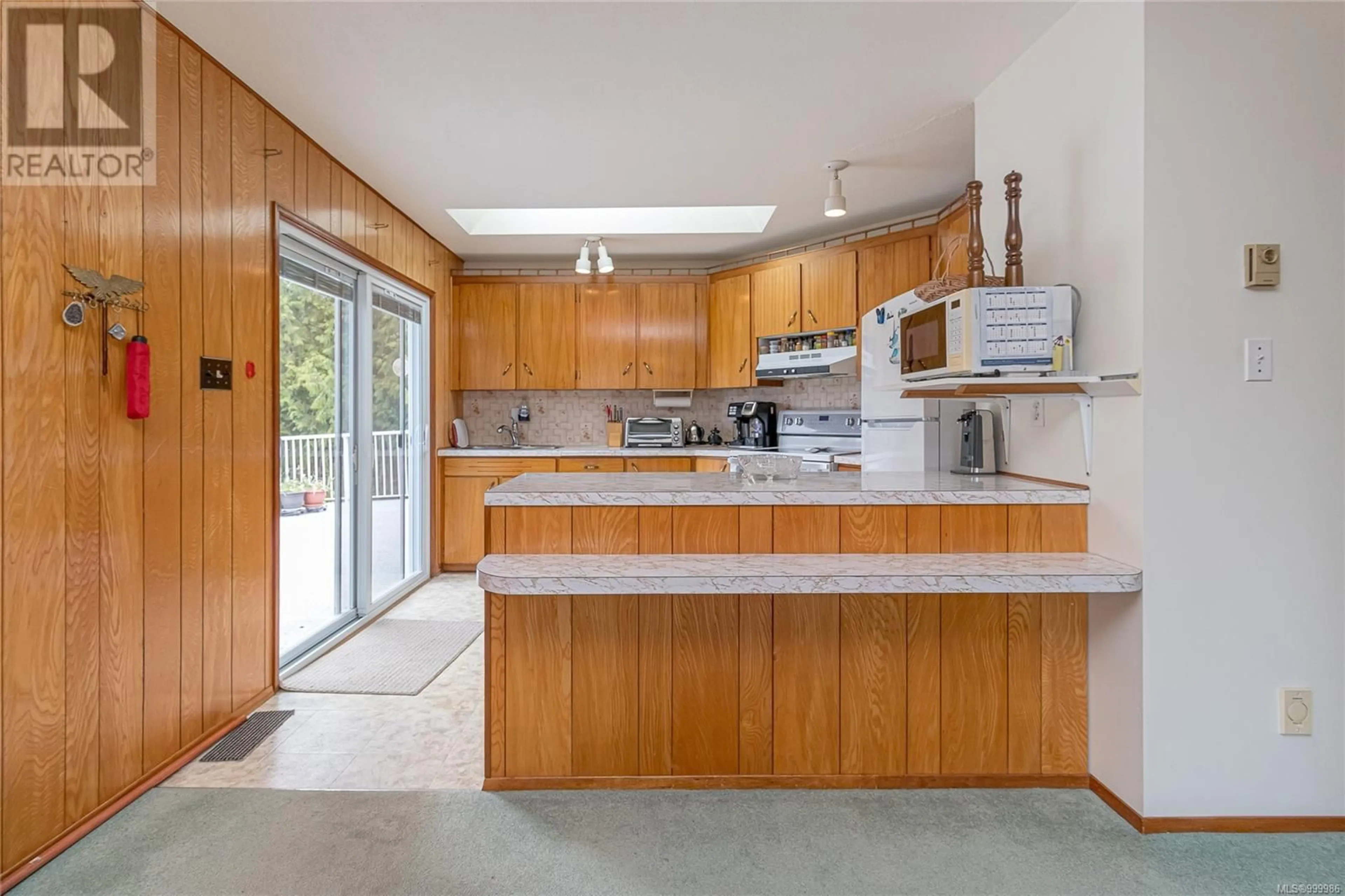253 HEMBROUGH ROAD, Bowser, British Columbia V0R1G0
Contact us about this property
Highlights
Estimated valueThis is the price Wahi expects this property to sell for.
The calculation is powered by our Instant Home Value Estimate, which uses current market and property price trends to estimate your home’s value with a 90% accuracy rate.Not available
Price/Sqft$284/sqft
Monthly cost
Open Calculator
Description
Peaceful privacy, income potential, and solid bones come together in this inviting Deep Bay property. Just a short walk to the ocean, marina, and local eatery, this well-maintained character home offers a lifestyle rich in nature, recreation, and small-town charm. Tucked away on a quiet no-thru road, the home sits on a beautifully landscaped and level .35-acre lot, bordered by forest and backing onto green space—perfect for gardening, gathering, or simply unwinding. The upper level features an open-concept layout with large windows, a cozy woodstove with brick surround, and a bright U-shaped kitchen with an eating bar and sliding doors that open to a generous deck—ideal for summer lounging, quiet mornings, or evening stargazing. A spacious primary bedroom, second bedroom, and full 4-piece bath complete the main floor. Downstairs, a 539 sq ft 1-bedroom suite with private entrance and its own outdoor area provides flexible options for guests, extended family, or rental income. An unfinished portion of the lower level offers great potential for a workshop, storage, or future development. There’s ample parking for your boat, RV, and recreational gear. Surrounded by mature gardens and natural beauty, this is a rare opportunity in a sought-after Lighthouse Country location. Whether you're looking for a peaceful retreat or a functional investment property, 253 Hembrough Rd is full of promise. Just 20 minutes to Qualicum Beach and 30 to Comox. Measurements are approximate and should be verified if important. (id:39198)
Property Details
Interior
Features
Lower level Floor
Bedroom
11'3 x 13'9Kitchen
11'2 x 13'9Entrance
5'3 x 5'10Laundry room
23 x 23Exterior
Parking
Garage spaces -
Garage type -
Total parking spaces 4
Property History
 65
65




