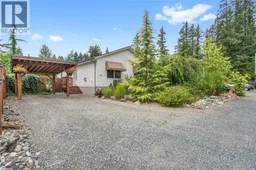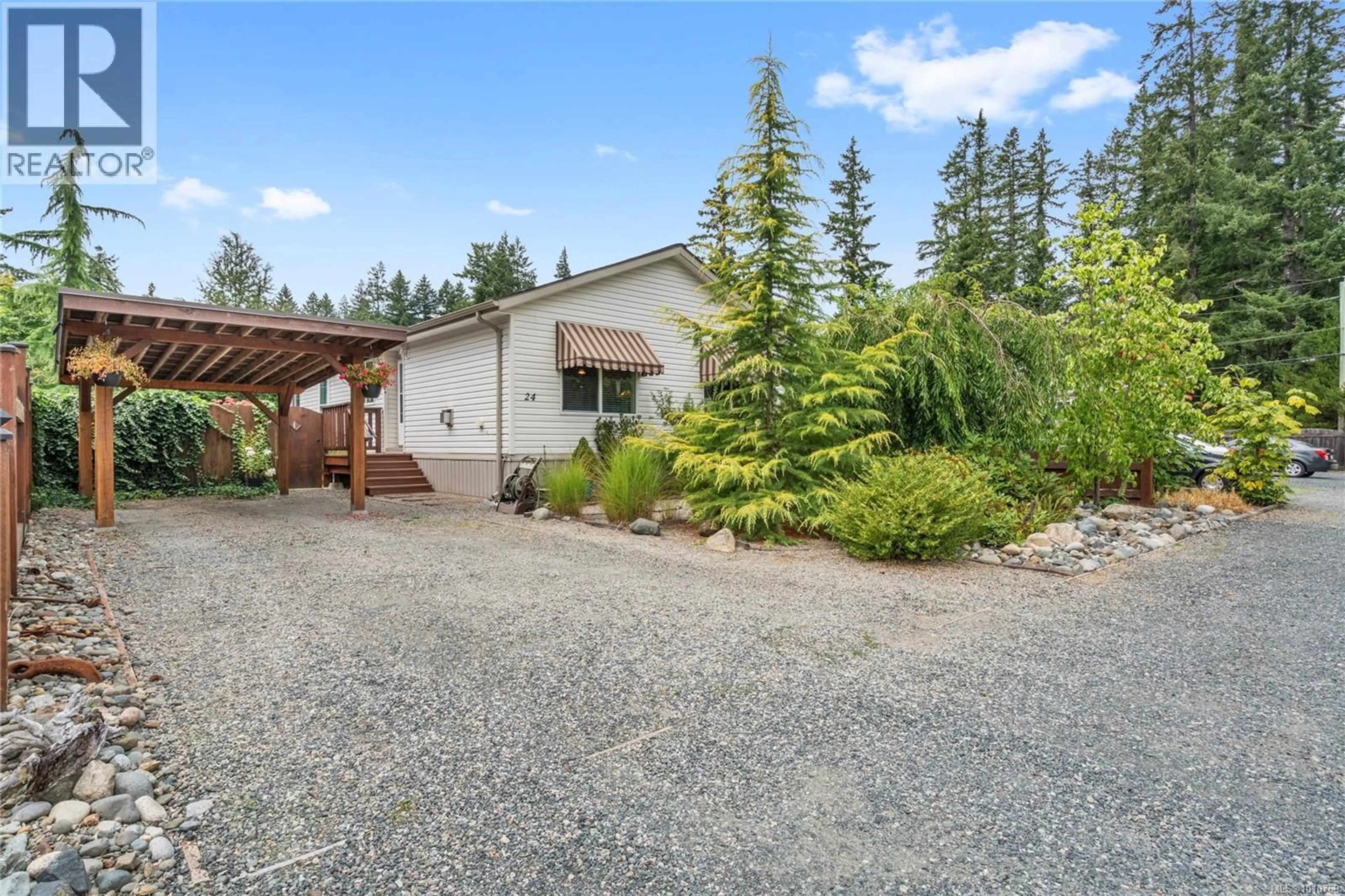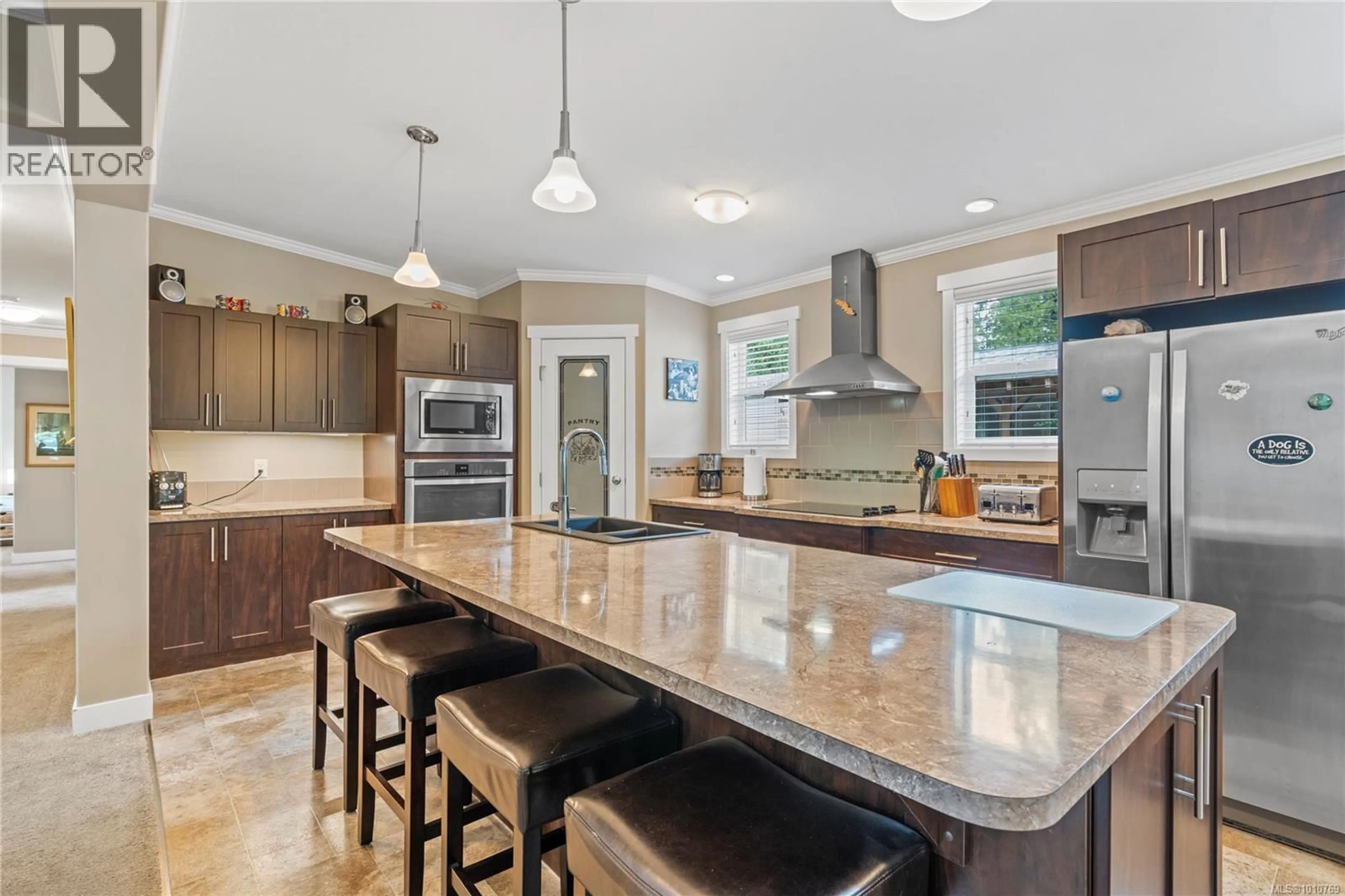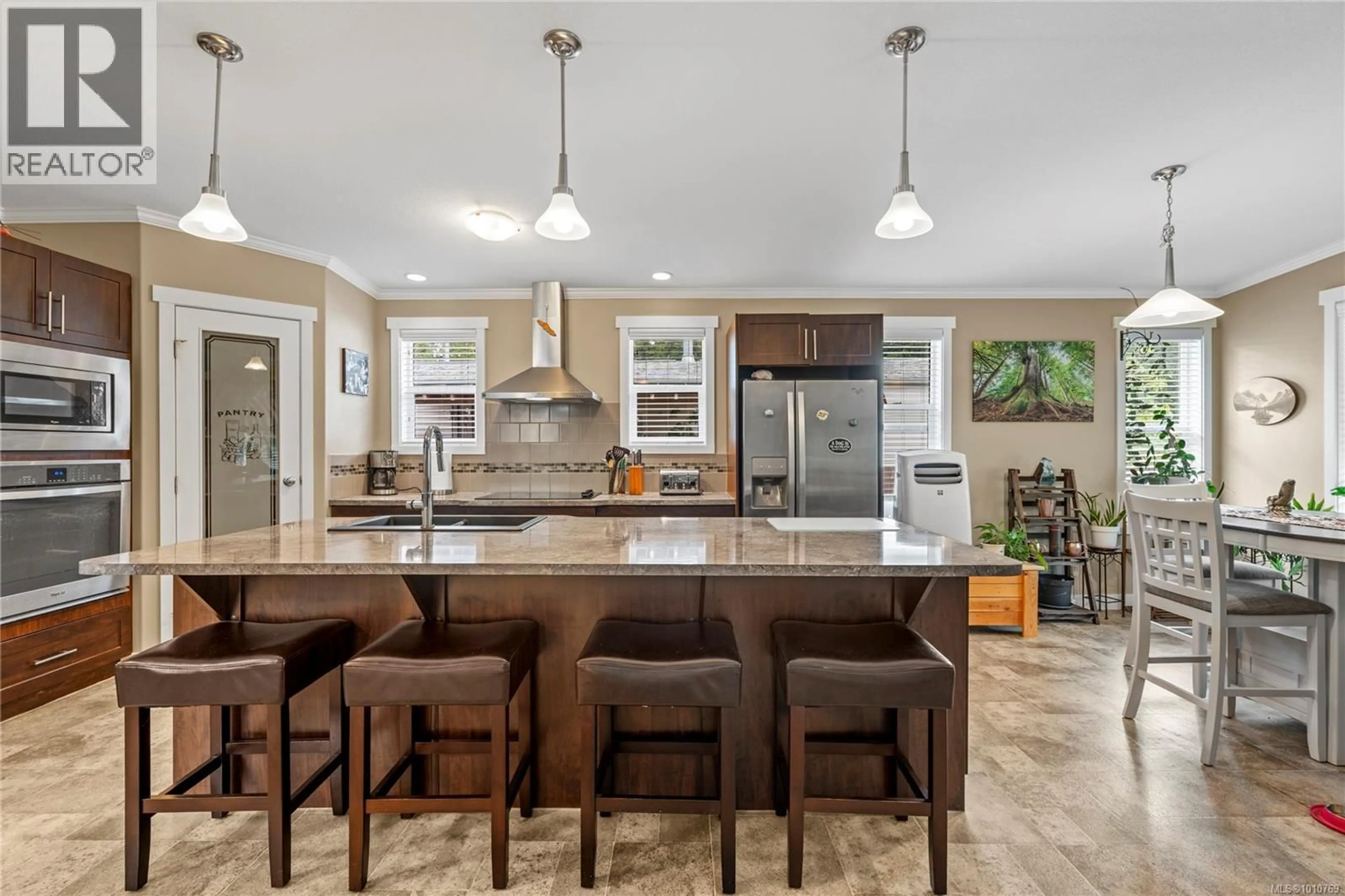24 - 3704 MELROSE ROAD, Whiskey Creek, British Columbia V9K1V3
Contact us about this property
Highlights
Estimated valueThis is the price Wahi expects this property to sell for.
The calculation is powered by our Instant Home Value Estimate, which uses current market and property price trends to estimate your home’s value with a 90% accuracy rate.Not available
Price/Sqft$366/sqft
Monthly cost
Open Calculator
Description
Just minutes from Qualicum Beach this immaculate 1200 sq foot home enjoys a very private setting. This manufactured home offers an open plan concept with a perfect entertaining kitchen and large central island at its heart. The kitchen opens into the dining room and flows into the living area all focused on a propane fireplace. High quality finishes and vaulted ceilings create a sense of sophistication while focusing on the spaciousness of this home. With 2 bedrooms plus office there is room for family or guests to visit and the primary bedroom offers its own private en-suite. Outside is your own oasis with a large deck and patio area, plus a hot tub surrounded by a mature landscaped yard. There is also a small workshop with power plus a shed and a fully fenced yard. This is outdoor living at its best! The home is located in a quiet, family and pet friendly park with low pad fees of $360. Per month. Book your viewing today! (id:39198)
Property Details
Interior
Features
Other Floor
Storage
14'6 x 7'7Storage
3'5 x 6Exterior
Parking
Garage spaces -
Garage type -
Total parking spaces 2
Property History
 53
53




