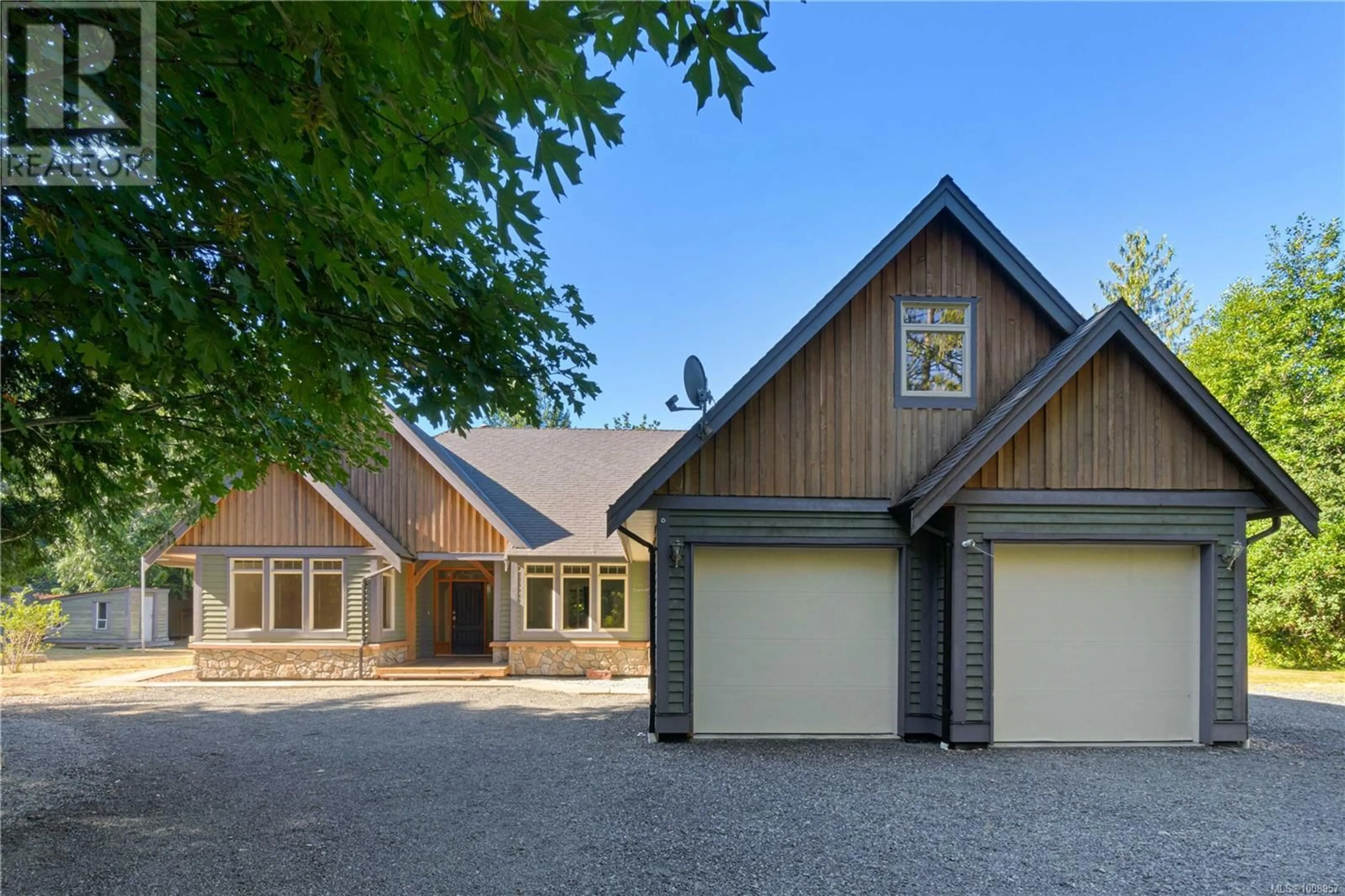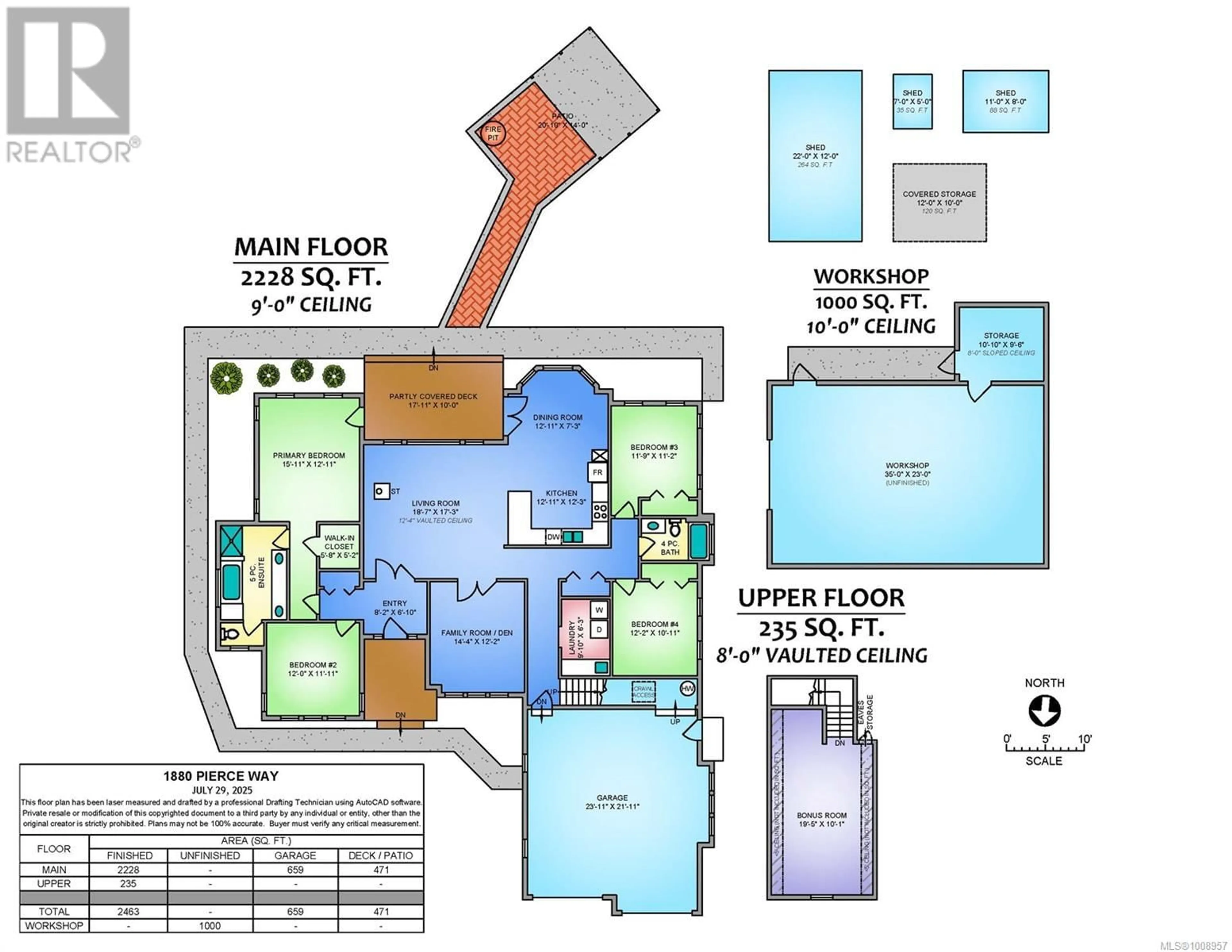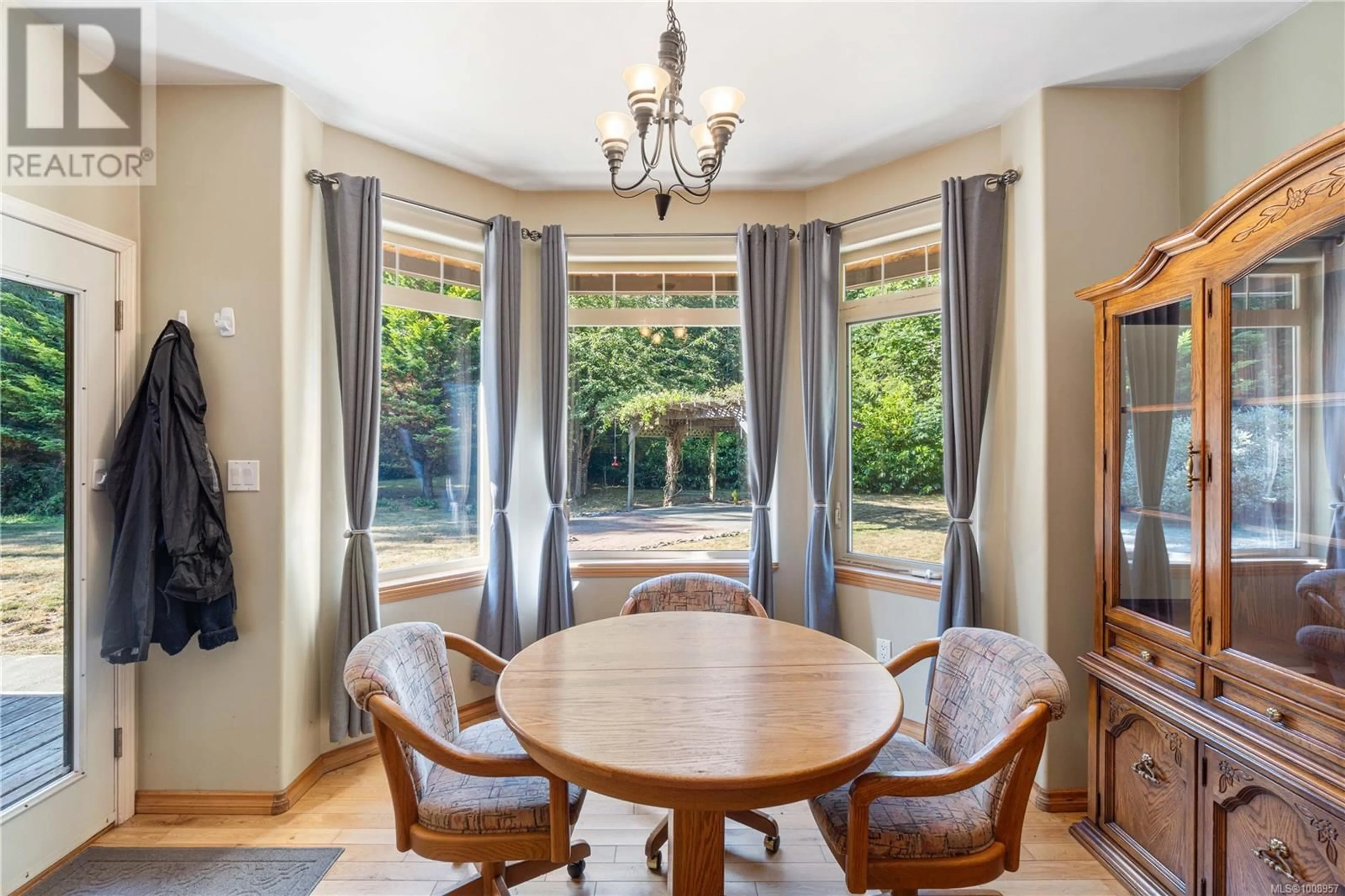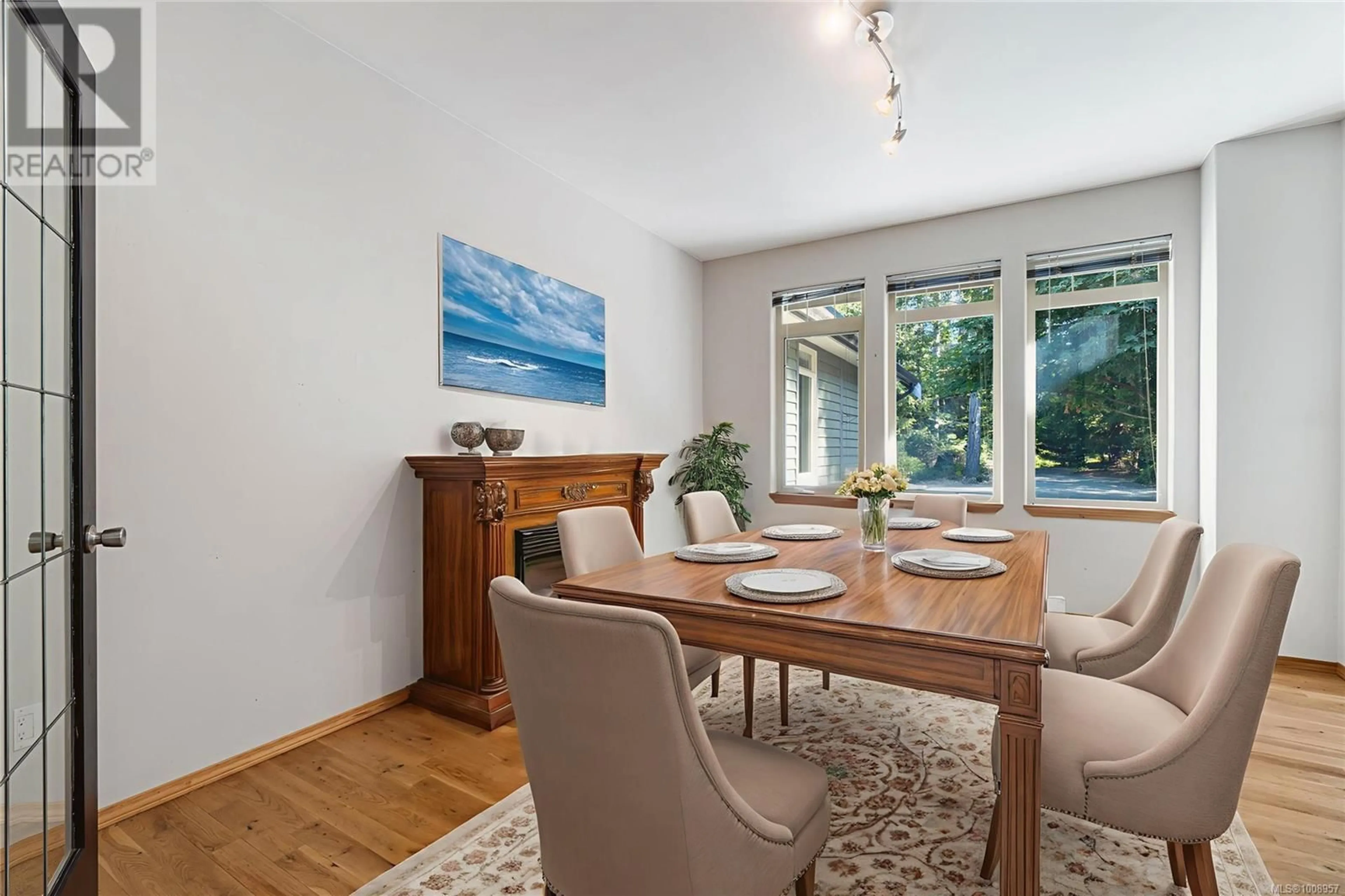1880 PIERCE WAY, Qualicum Beach, British Columbia V9K2V1
Contact us about this property
Highlights
Estimated valueThis is the price Wahi expects this property to sell for.
The calculation is powered by our Instant Home Value Estimate, which uses current market and property price trends to estimate your home’s value with a 90% accuracy rate.Not available
Price/Sqft$495/sqft
Monthly cost
Open Calculator
Description
Set on 2.5 private acres with a sunny south-facing backyard, this spacious 2463 sq ft home offers incredible potential for those willing to roll up their sleeves. The layout is fantastic, with 3–4 bedrooms, 2 baths, a separate den/office, dining room, and a bonus room above the double garage. Oversized windows flood the home with light, while 9' ceilings and vaulted 12' wood-finished ceilings in the great room add warmth and character. The open kitchen and nook connect seamlessly to the main living area with oak and tile floors throughout. The primary suite impresses with deck access, a 5pc ensuite, tiled walk-in shower, soaker tub, and heated towel r. Additional features include a wood stove, large laundry room, generator panel, and a showpiece 35x23 detached workshop with 10’ ceilings, heat, and A/C. With solid bones and a tranquil setting, this is a rare opportunity to create something special and build long-term equity. For more information contact the listing agent, Kirk Walper, at 250-228-4275. (id:39198)
Property Details
Interior
Features
Other Floor
Workshop
23' x 35'Exterior
Parking
Garage spaces -
Garage type -
Total parking spaces 4
Property History
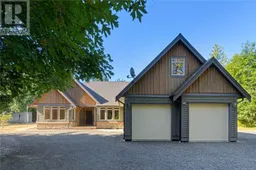 42
42
