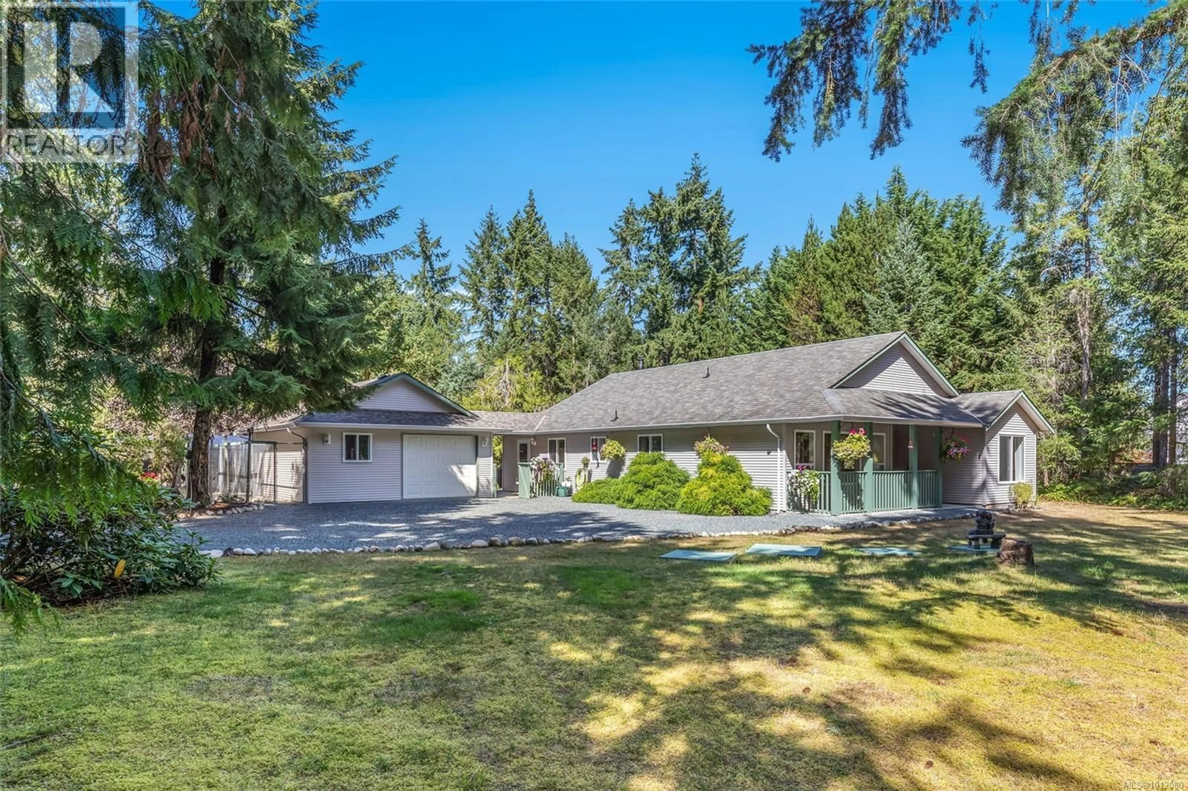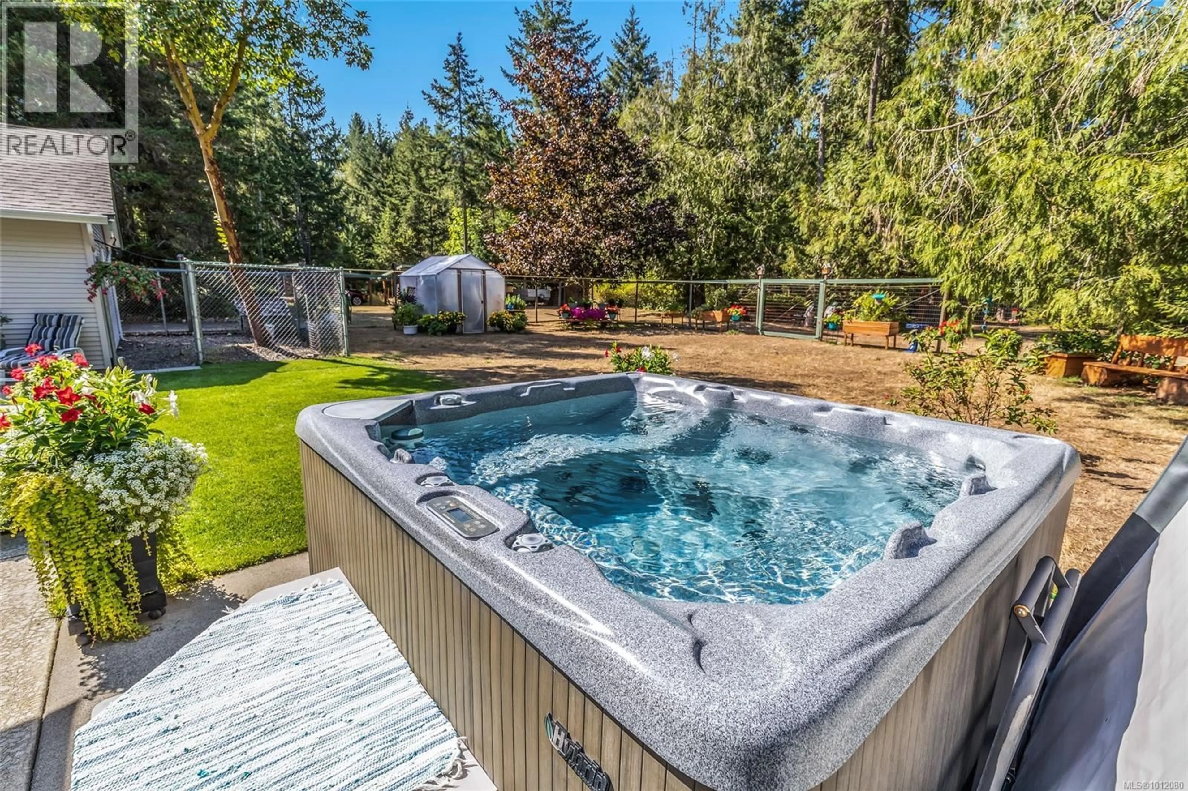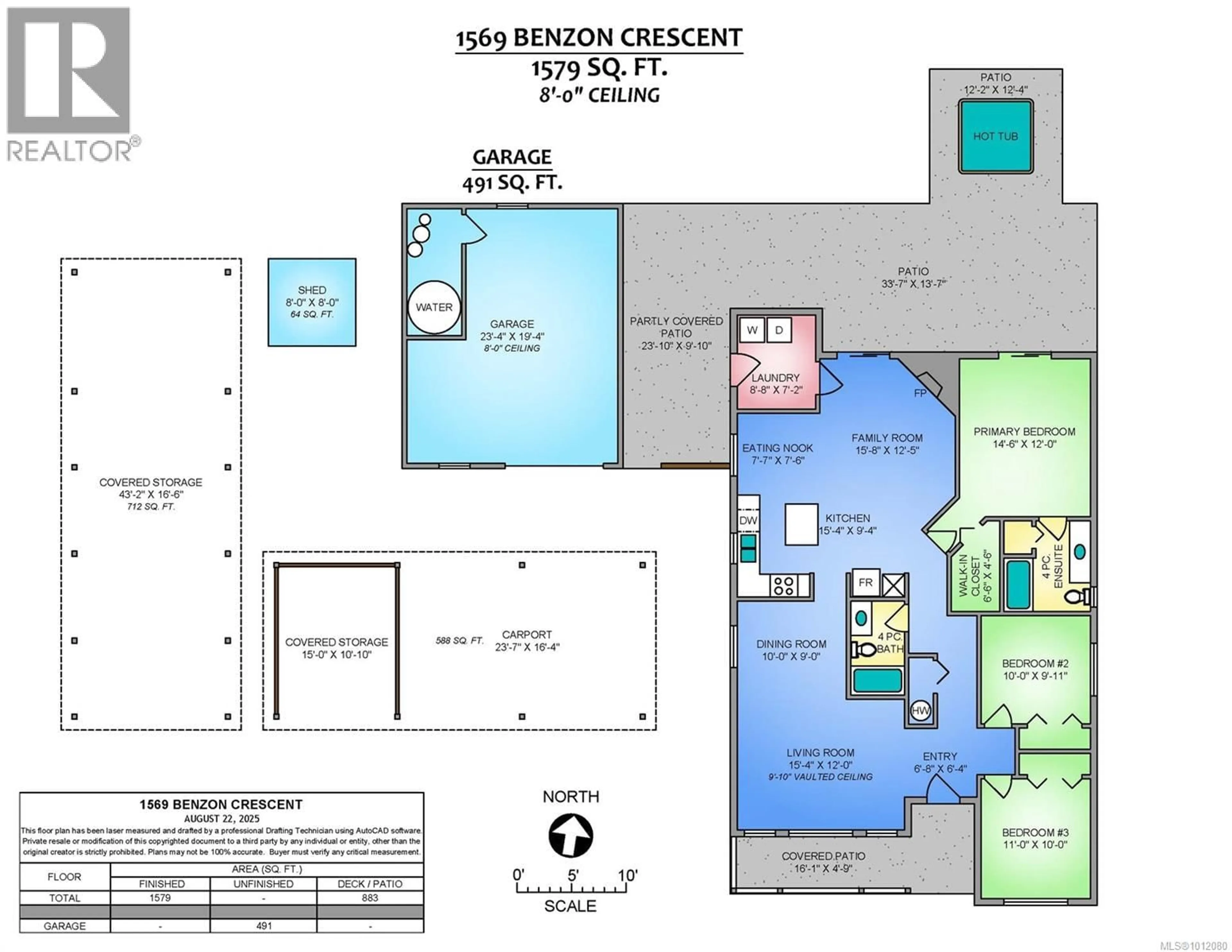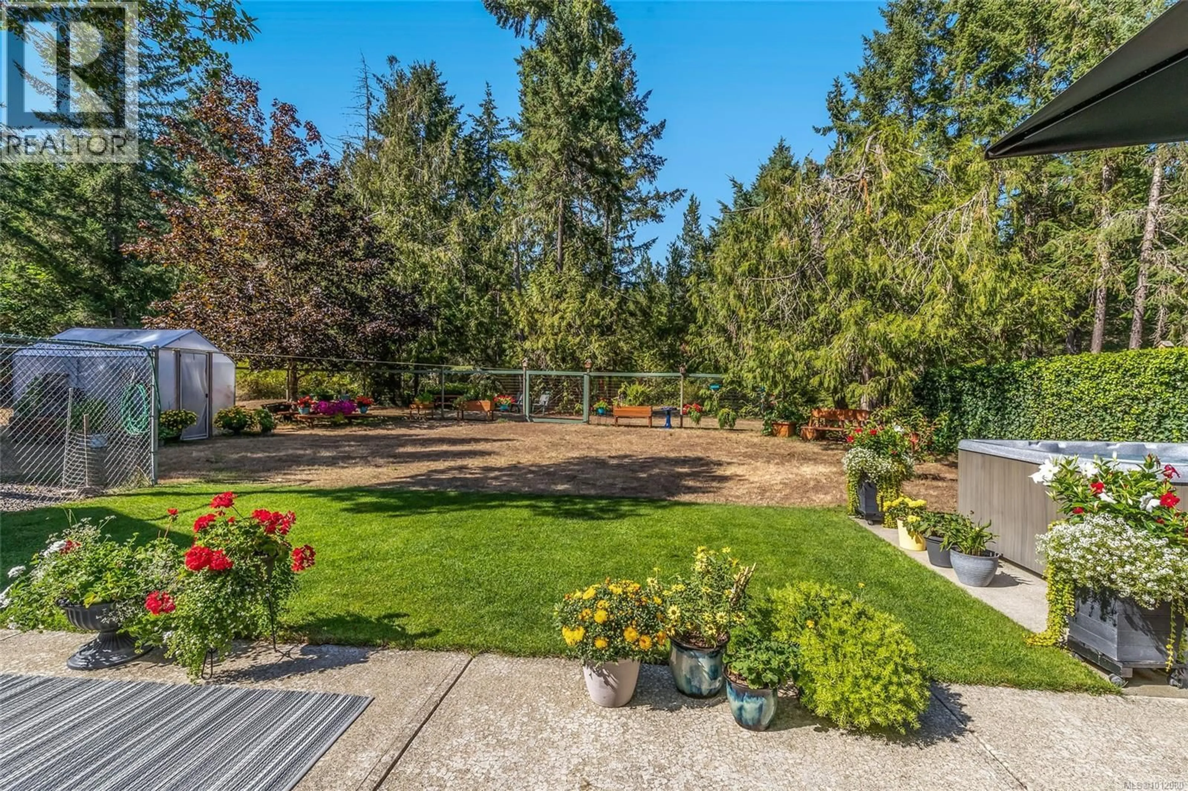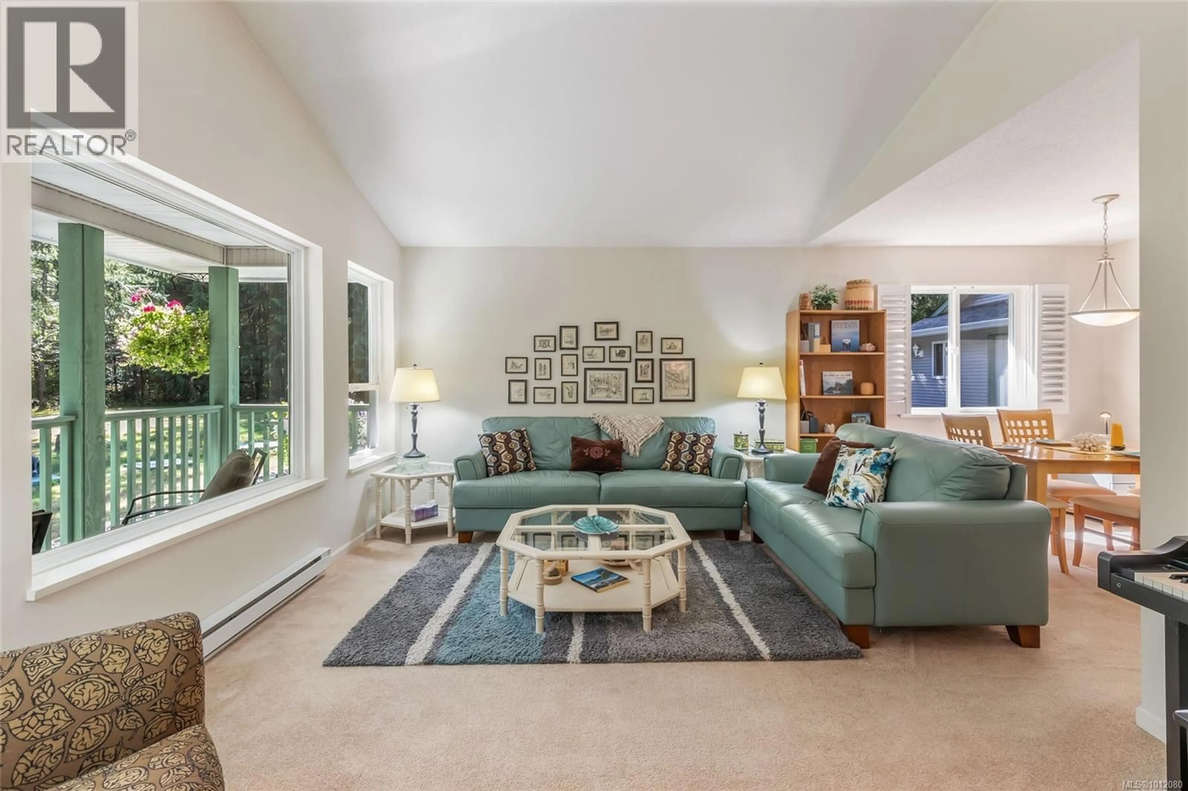1569 BENZON CRESCENT, Errington, British Columbia V0R1V0
Contact us about this property
Highlights
Estimated valueThis is the price Wahi expects this property to sell for.
The calculation is powered by our Instant Home Value Estimate, which uses current market and property price trends to estimate your home’s value with a 90% accuracy rate.Not available
Price/Sqft$463/sqft
Monthly cost
Open Calculator
Description
Charming Rancher on 2.47 Acres – Just Minutes from Parksville. Privately tucked away at the end of a winding driveway, this immaculate rancher offers 1,569 sq.ft. of comfortable living on a beautifully landscaped 2.47-acre property. Surrounded by nature, this home provides the perfect blend of rural tranquility and convenience, just a short drive to Parksville. Featuring 3 bedrooms, a double garage, and a triple carport, the home is designed for both comfort and functionality. The welcoming front verandah sets the tone, while the entertainment-sized backyard patio is ideal for gatherings. Inside, the kitchen with island opens to the family room, where a cozy wood stove creates a warm and inviting atmosphere. The open dining and living area flows seamlessly, and a breezeway connects to the garage for added convenience. Outdoors, enjoy the peaceful gardens, unwind in the private hot tub, or make use of the workshop area, greenhouse, and dog run. A fully fenced yard, gated entry, and ample RV parking add to the appeal. This is an exceptional opportunity to enjoy a quiet, rural lifestyle with every comfort in place—just minutes to town amenities, beaches, and recreation. For more details or to view this property, contact Lois Grant Marketing Services direct at 250-228-4567 or view our website at www.LoisGrant.com for more details. (id:39198)
Property Details
Interior
Features
Main level Floor
Laundry room
7'2 x 8'8Bathroom
Bedroom
10'0 x 11'0Dining nook
7'6 x 7'7Exterior
Parking
Garage spaces -
Garage type -
Total parking spaces 2
Property History
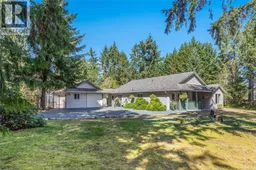 57
57
