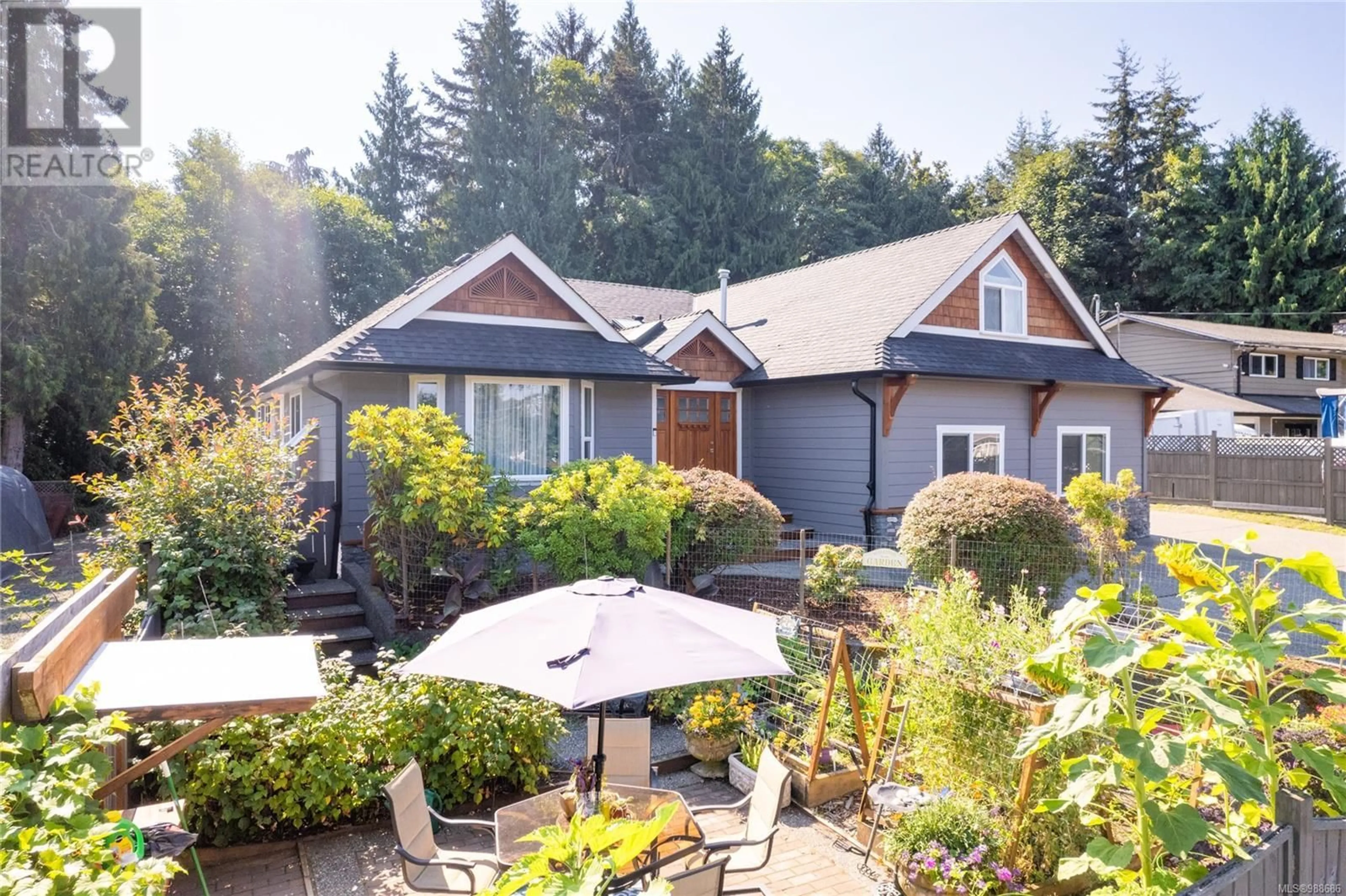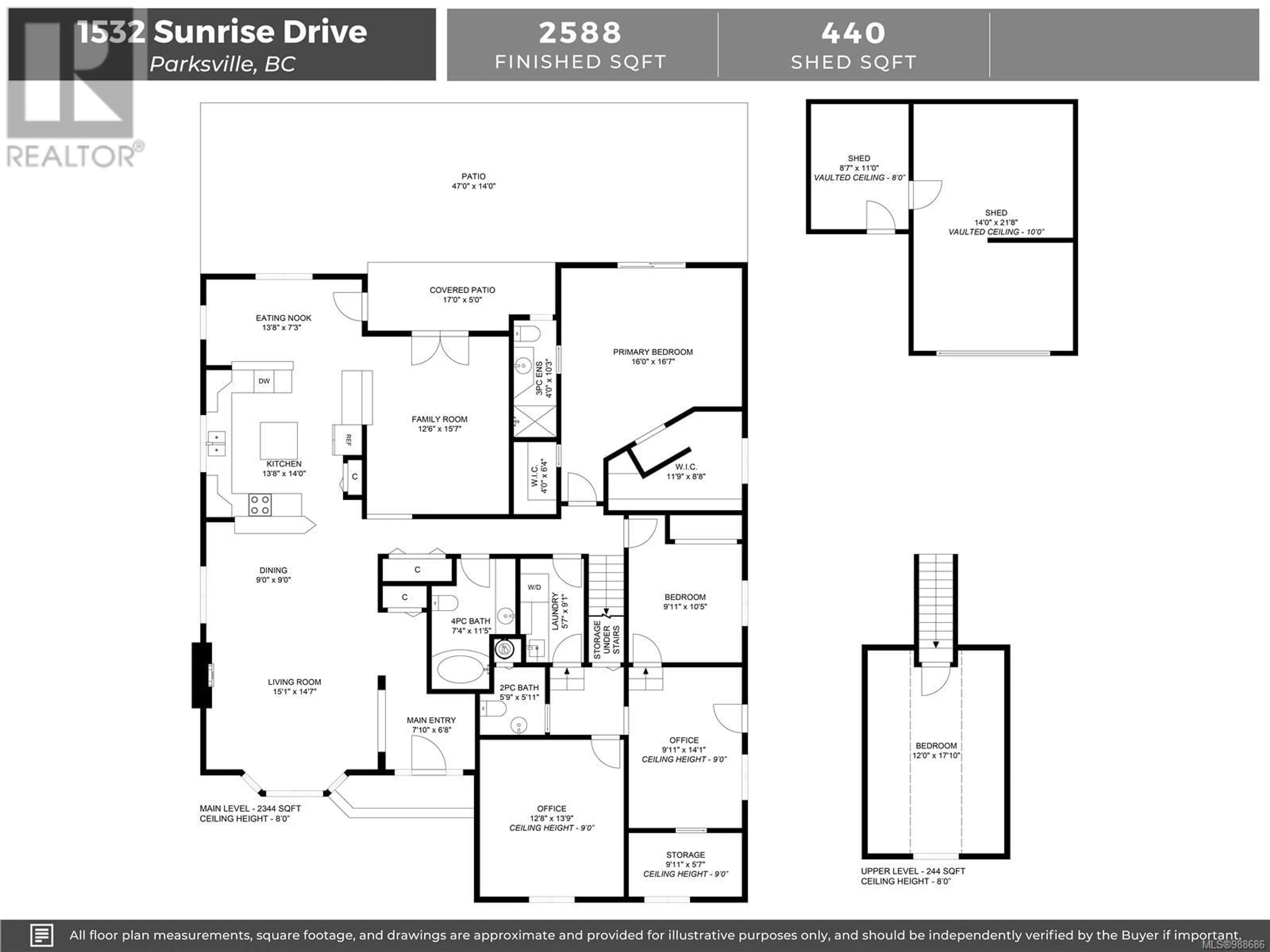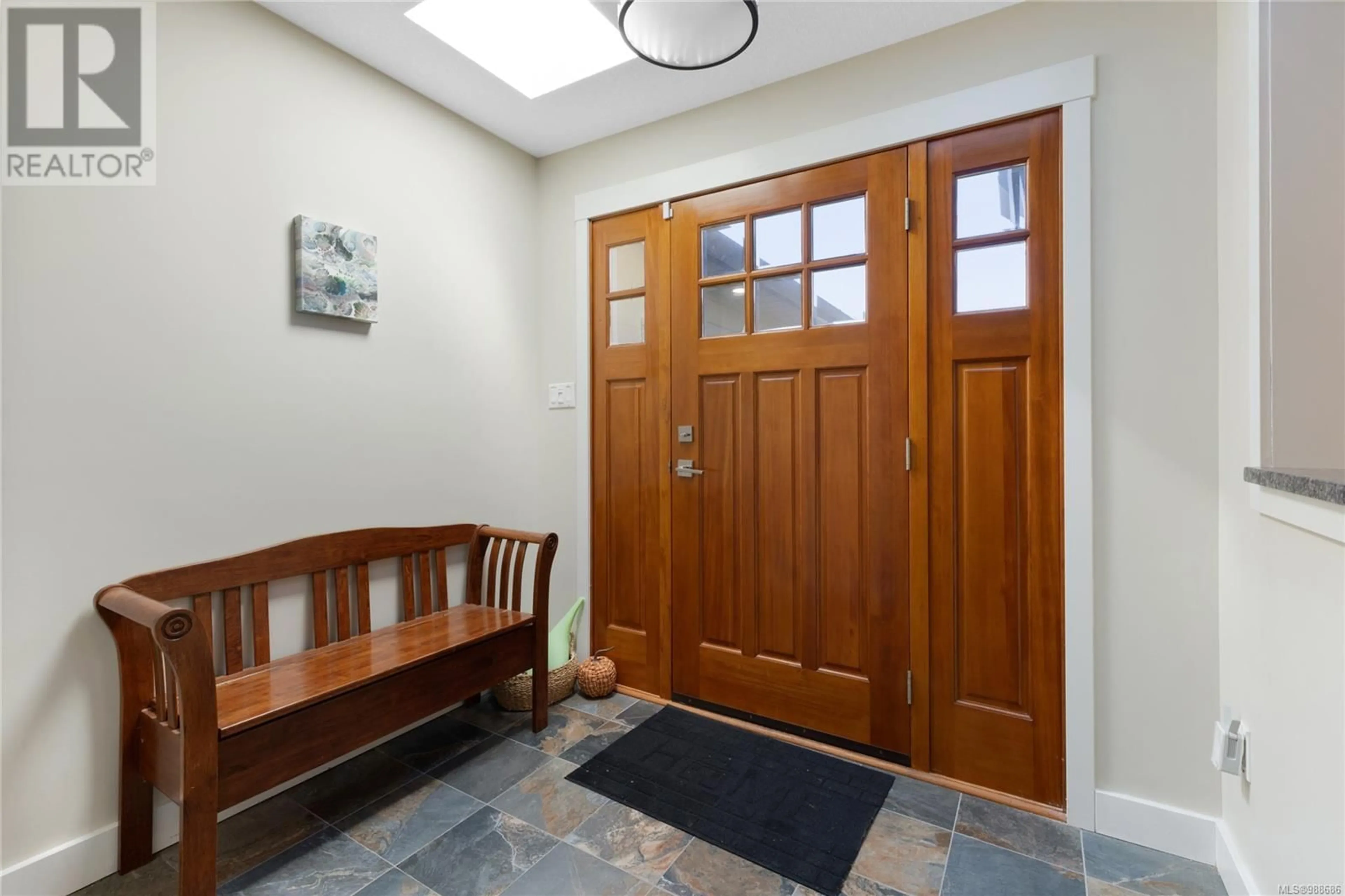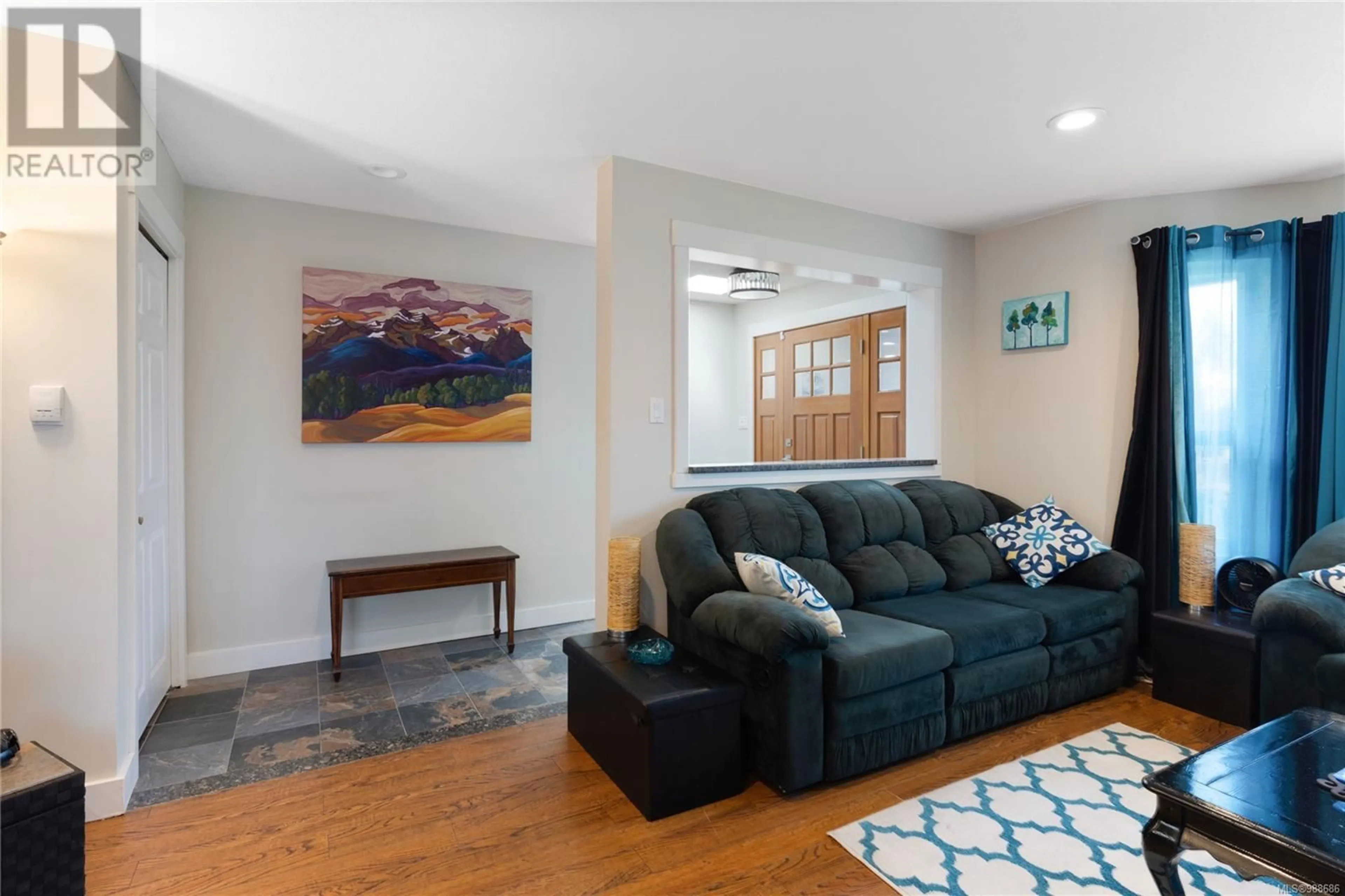1532 SUNRISE DRIVE, French Creek, British Columbia V9P1X7
Contact us about this property
Highlights
Estimated ValueThis is the price Wahi expects this property to sell for.
The calculation is powered by our Instant Home Value Estimate, which uses current market and property price trends to estimate your home’s value with a 90% accuracy rate.Not available
Price/Sqft$386/sqft
Est. Mortgage$4,294/mo
Tax Amount ()$4,950/yr
Days On Market83 days
Description
Discover this stunning executive-style rancher with a bonus room and versatile flex space—perfect for a home business or in-law suite. This 4-bedroom gem is near top-rated schools, shopping, marinas, and golf courses. The landscaped front yard features irrigated garden beds and a charming patio, perfect for sunsets. A gated circular driveway offers ample outdoor space. Inside, enjoy stylish laminate flooring, a spacious kitchen with granite counters, a gas stove, and a 2-seat island. Cozy up by the gas fireplace or unwind in the sunken family room with skylights and French doors to a private, fenced patio. The primary suite boasts a 3-piece ensuite with heated floors and a walk-in closet. A separate business space with its own entrance and a 2-piece bath adds value. With abundant parking for vehicles, boats, or RVs—including an RV sani-dump—this home is a rare find. Conveniently close to golf courses, a shopping mailbox, and a bus stop. Schedule your viewing today! (id:39198)
Property Details
Interior
Features
Main level Floor
Bathroom
Ensuite
Storage
5'7 x 9'11Office
14'1 x 9'11Exterior
Parking
Garage spaces -
Garage type -
Total parking spaces 10
Property History
 57
57




