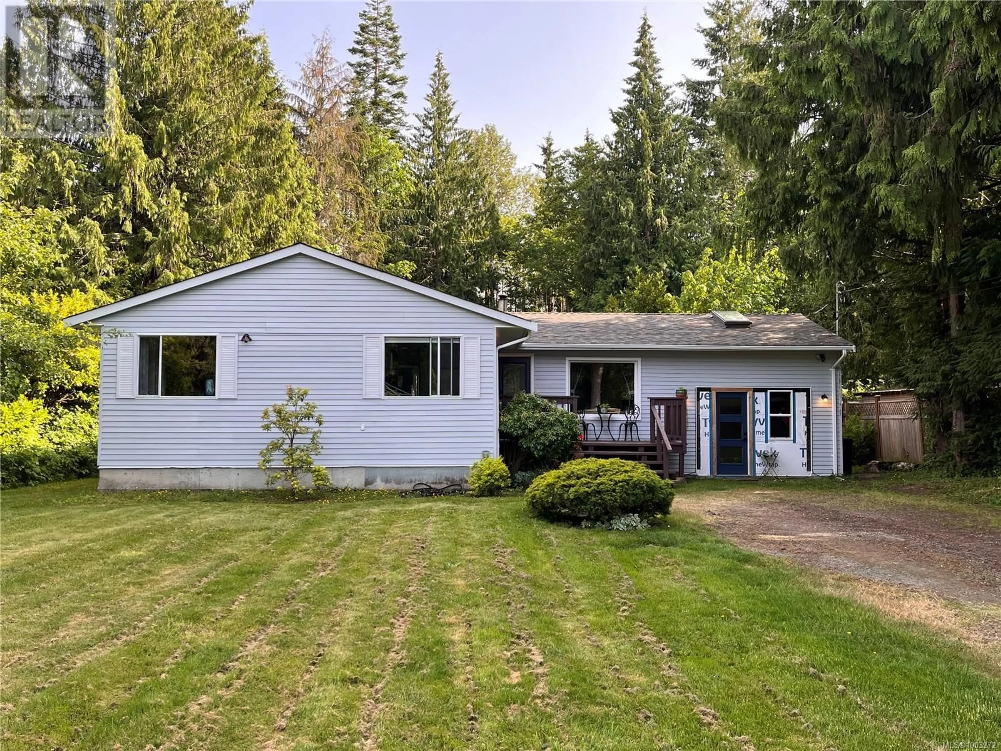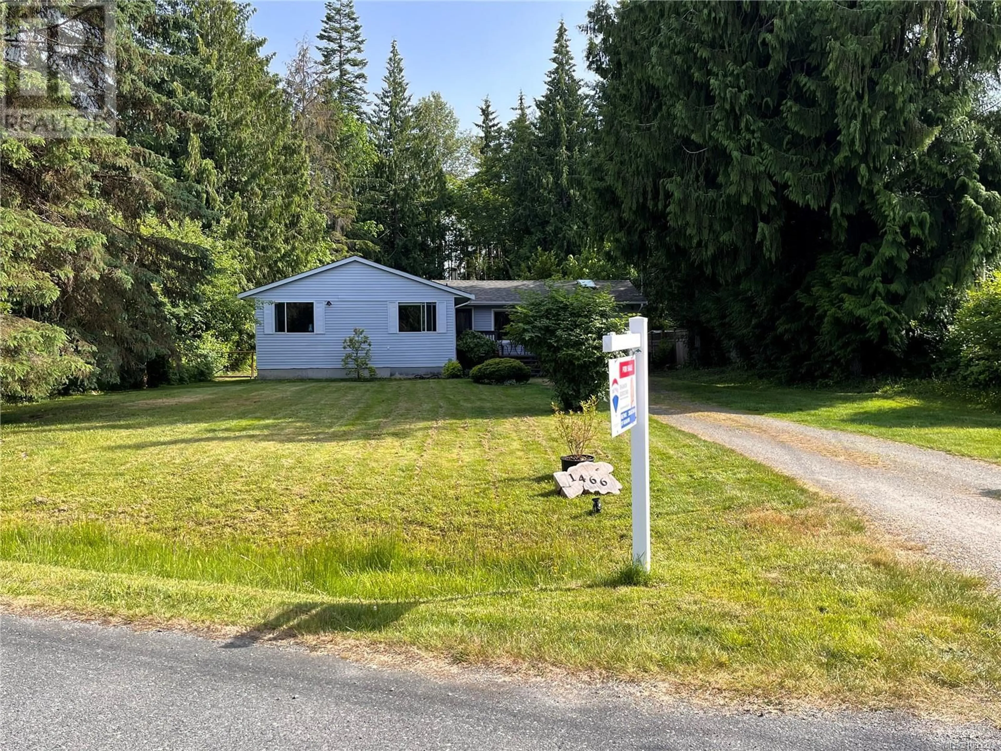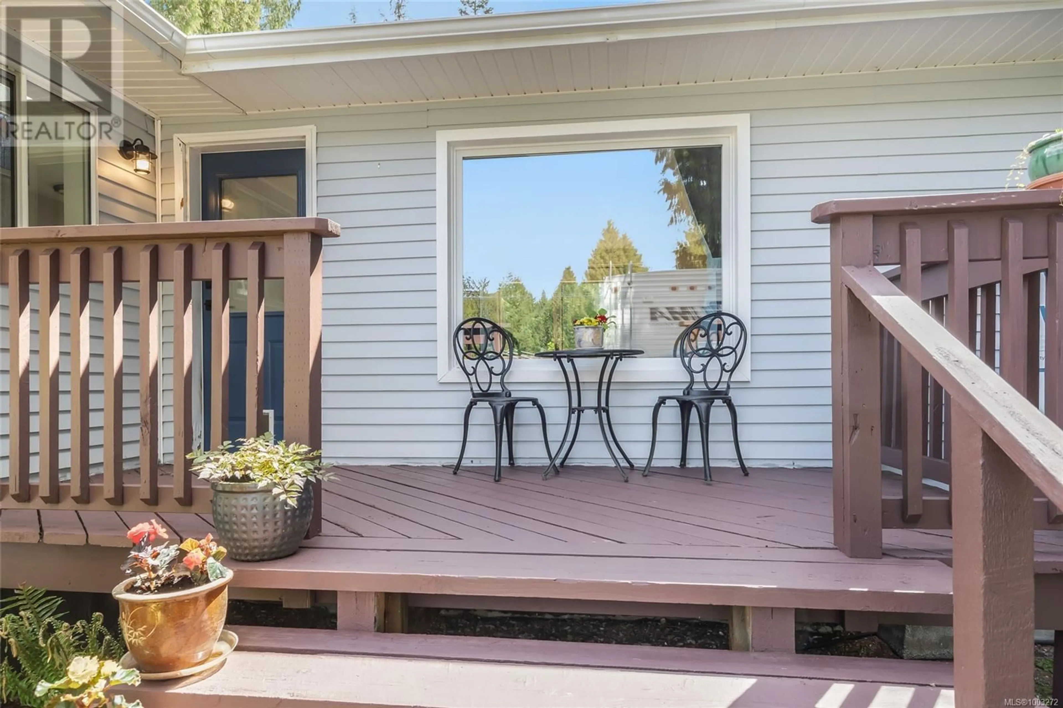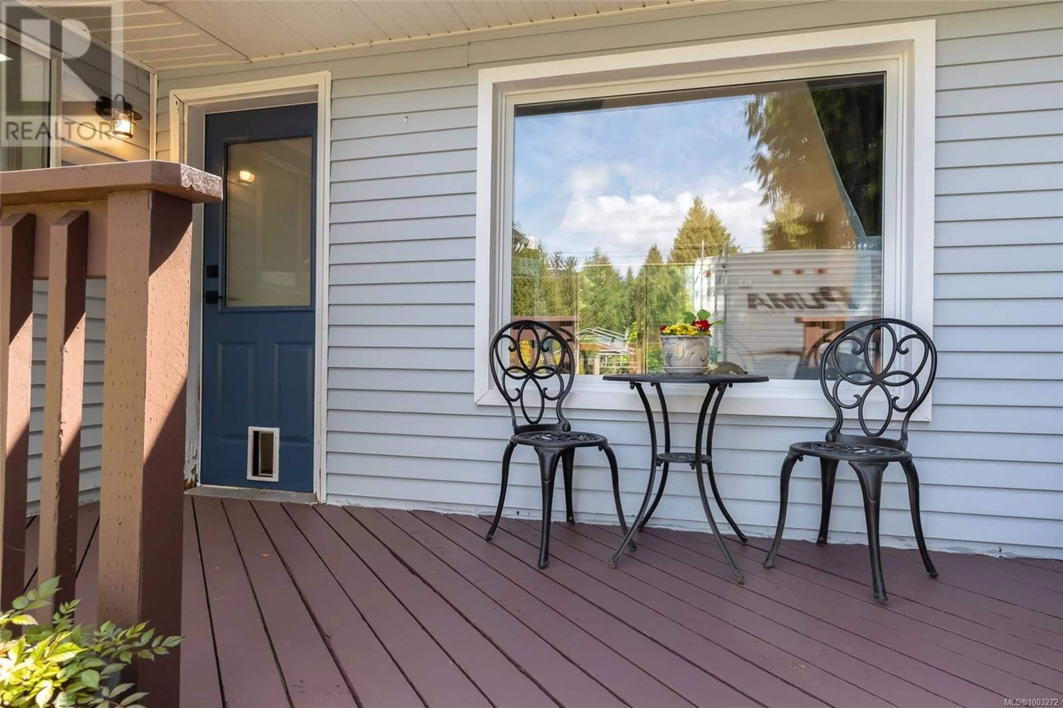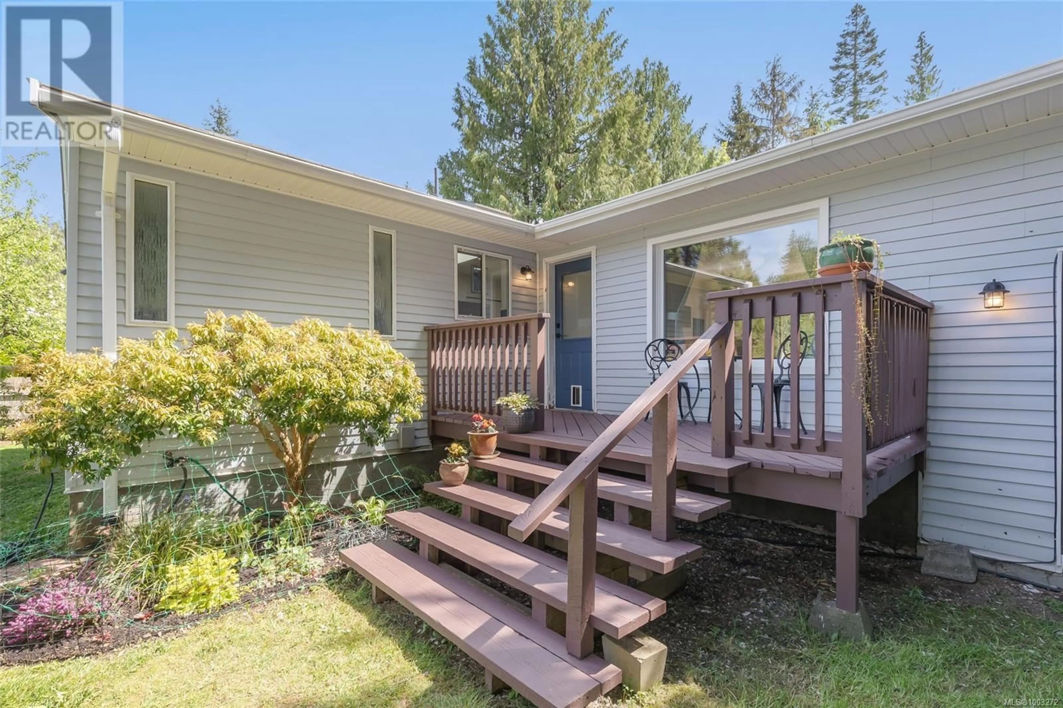1466 EDWIN ROAD, Qualicum Beach, British Columbia V9K2A8
Contact us about this property
Highlights
Estimated valueThis is the price Wahi expects this property to sell for.
The calculation is powered by our Instant Home Value Estimate, which uses current market and property price trends to estimate your home’s value with a 90% accuracy rate.Not available
Price/Sqft$579/sqft
Monthly cost
Open Calculator
Description
Located just 8 minutes from the heart of Qualicum Beach, this charming 2-bedroom rancher offers the perfect blend of privacy, comfort, and rural convenience. Backing on to crown land, and nestled on a tranquil no-thru road in the peaceful community of Dashwood, the home sits on a generous .36-acre parcel surrounded by mature trees—ideal for nature lovers and outdoor enthusiasts. This home is very bright and offers a cozy living space with sliding glass door to give access to the back deck. There are 2 bedrooms, including a primary bedroom with its own deck access as well. The south-facing backyard is a true highlight, featuring a large, updated deck (2022) perfect for summer entertaining, along with a BBQ area and plenty of space to relax or garden. There is even a large, detached shed, which could be used for hobbies, woodworking or storage. Inside, you’ll appreciate newer appliances, a cozy woodstove (updated in 2022), and the peace of mind that comes with a newer roof (also 2022). An attached workshop with over-height ceilings and 3 skylights offers excellent potential for increasing the living space, and adding a bedroom or studio suite. RV owners will love the convenient 30-amp service for easy hookup. Dashwood offers its own private water system and a local fire department just 2 minutes away. Enjoy quiet country living with the added bonus of being just minutes to the sandy shores and all the amenities of Qualicum Beach. All info approximate. (id:39198)
Property Details
Interior
Features
Main level Floor
Bathroom
Bedroom
11'3 x 8'10Primary Bedroom
15'4 x 9'11Kitchen
20'10 x 8'3Exterior
Parking
Garage spaces -
Garage type -
Total parking spaces 4
Property History
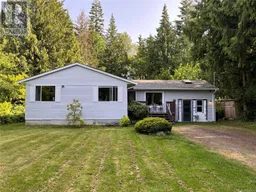 44
44
