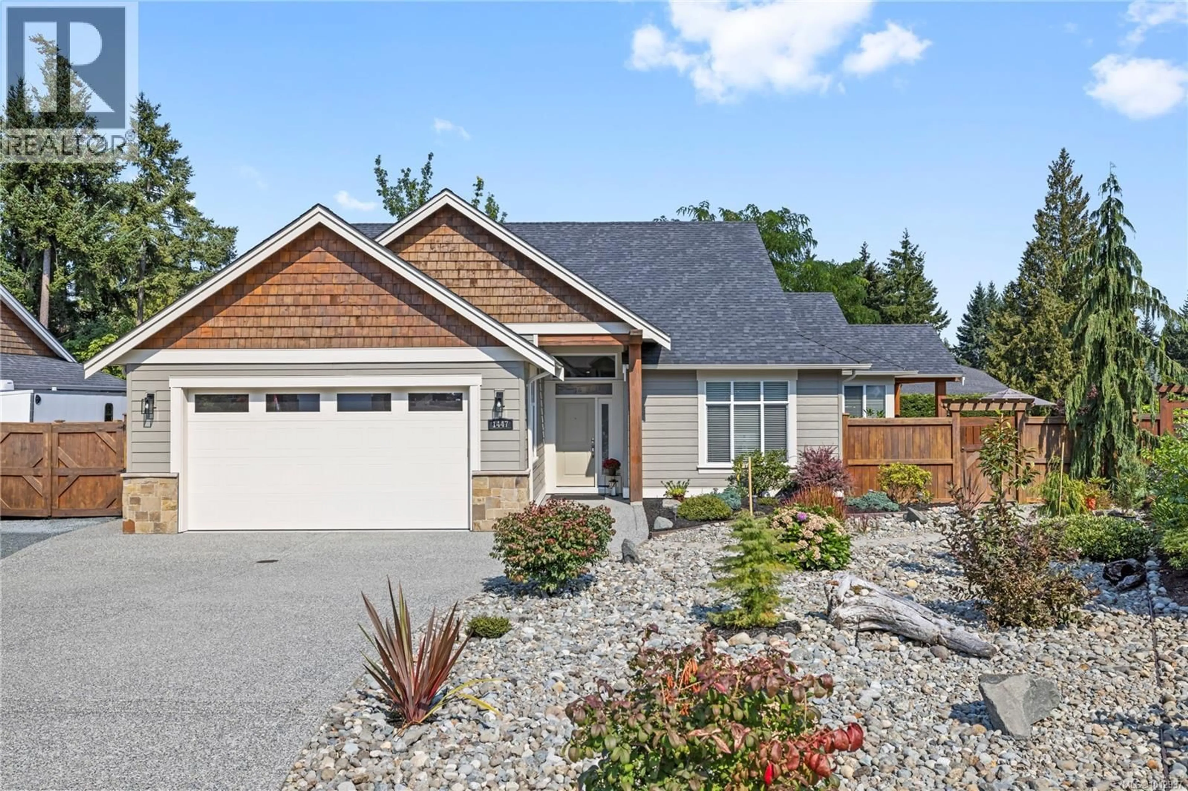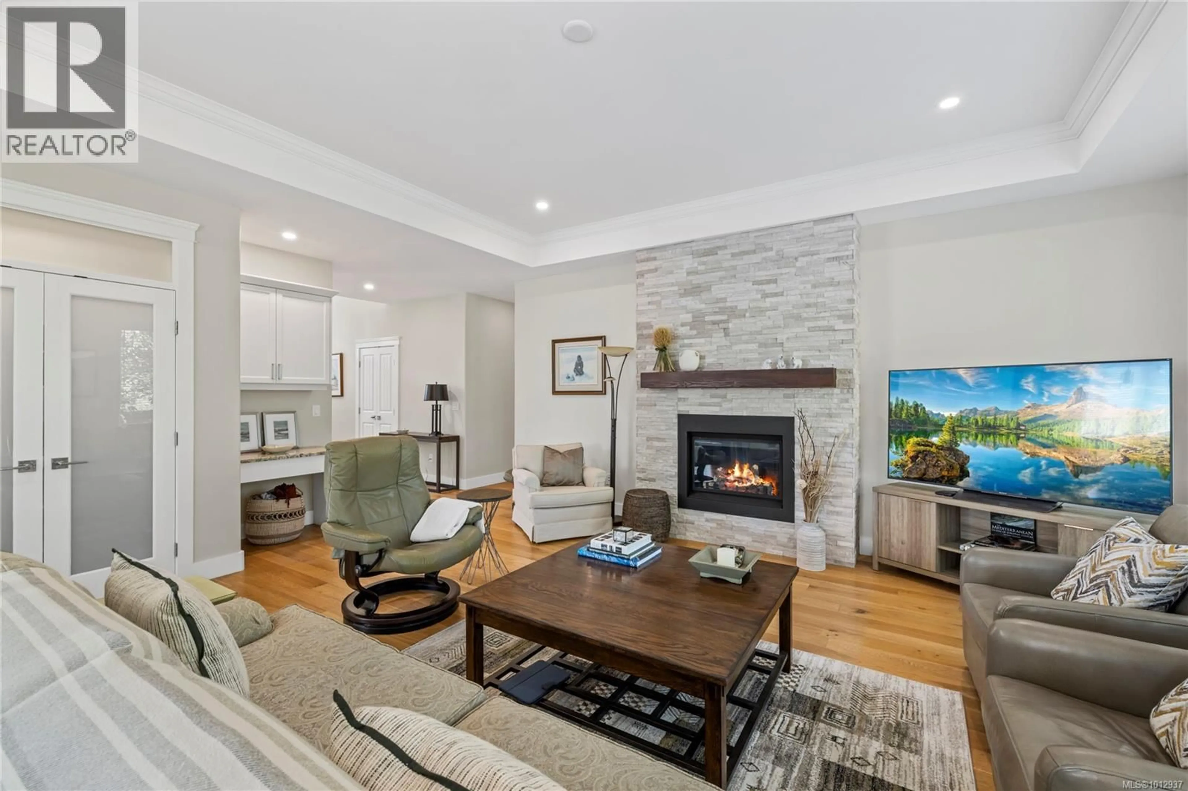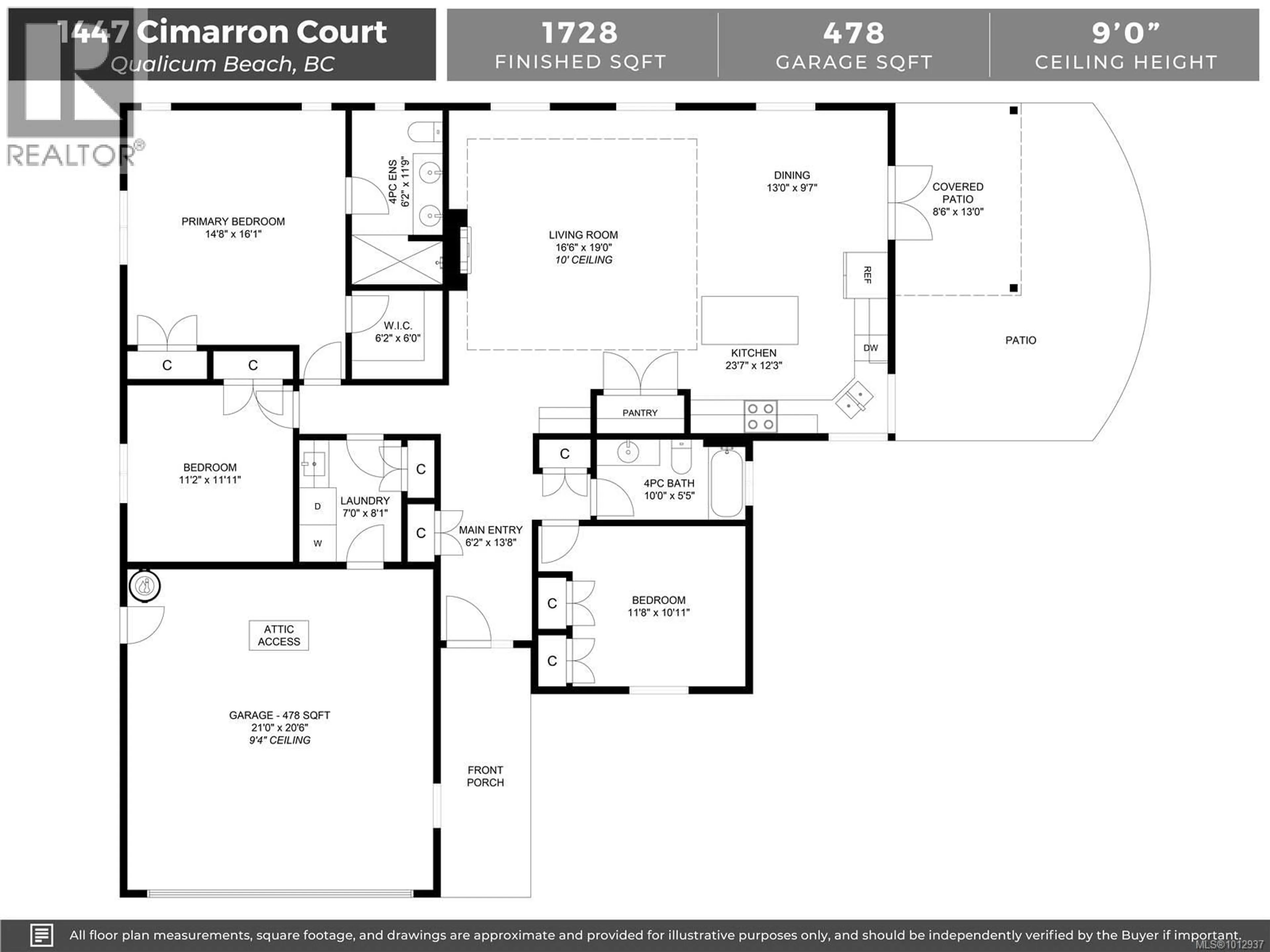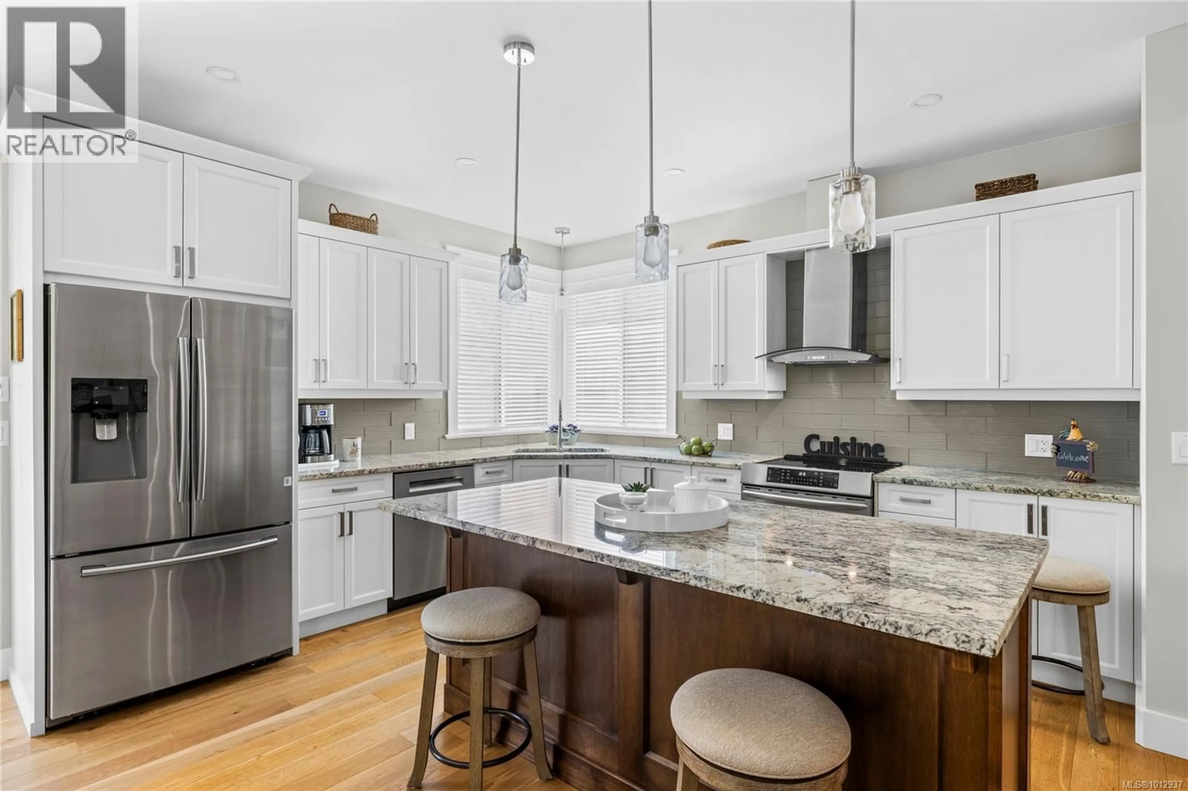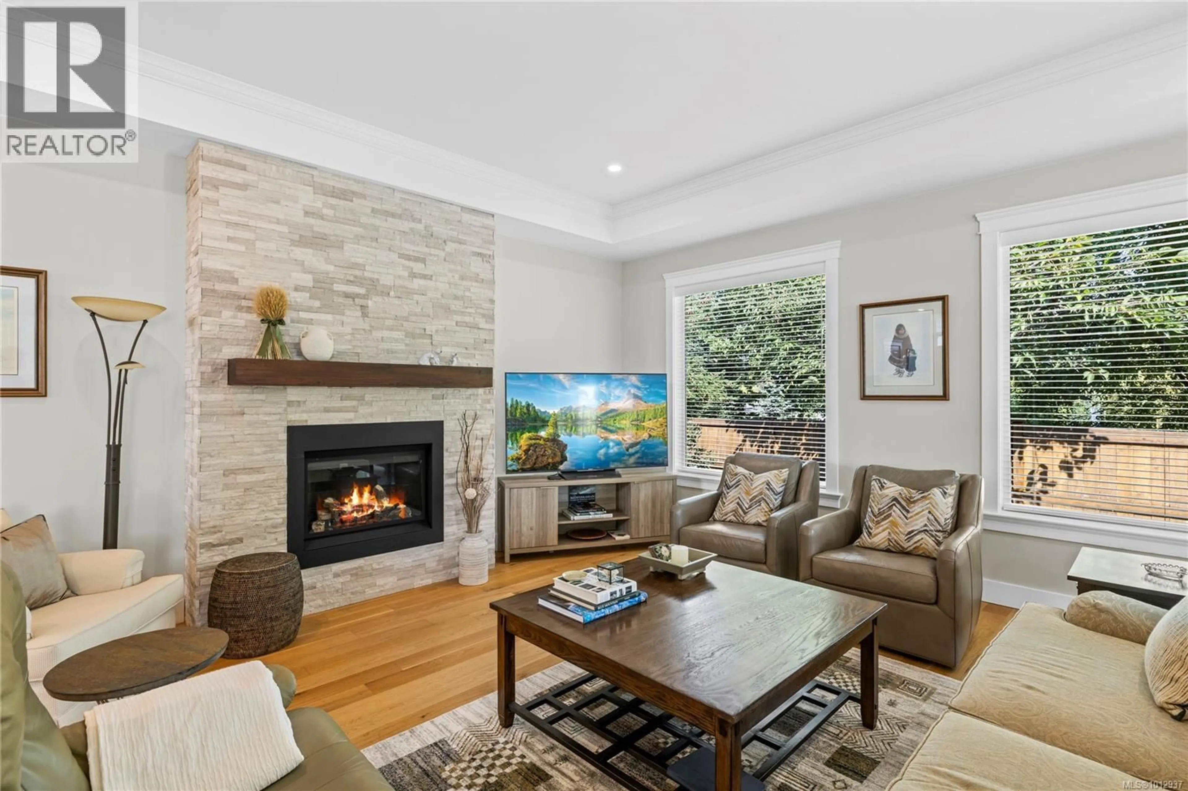1447 CIMARRON COURT, Parksville, British Columbia V9P1X3
Contact us about this property
Highlights
Estimated valueThis is the price Wahi expects this property to sell for.
The calculation is powered by our Instant Home Value Estimate, which uses current market and property price trends to estimate your home’s value with a 90% accuracy rate.Not available
Price/Sqft$679/sqft
Monthly cost
Open Calculator
Description
Executive, 1728sf crawlspace rancher, built in 2015, beautifully presented with luxurious finishes & 9’ ceilings throughout. Over 70,000 in recent upgrades in the past year including a new heat pump, all new blinds & light fixtures, quality Benjamin Moore paint inside/out, new gutters/eavestroughs, new HW tank, new Toto toilets, new window in the main bath & new front door/interior doors as well. The open plan is airy, loads of storage in the attractive kitchen w/custom pullouts in the cupboards, granite counters & S/S appliances. Oak flooring flows seamlessly throughout the house & the laundry room boasts new appliances. The Primary suite is spacious w/a walk in closet, spa like 4pc ensuite, huge mirror & tiled shower. Enjoy the elegant patio with nicely landscaped, fully fenced, private gardens to spend quiet afternoons at home, in peaceful surroundings. Equidistant to Parksville & Qualicum Beach, & a short stroll to the Eaglecrest Beach, enjoy this quiet cul de sac of similar homes. (id:39198)
Property Details
Interior
Features
Other Floor
Patio
13'0 x 8'6Exterior
Parking
Garage spaces -
Garage type -
Total parking spaces 2
Property History
 32
32
