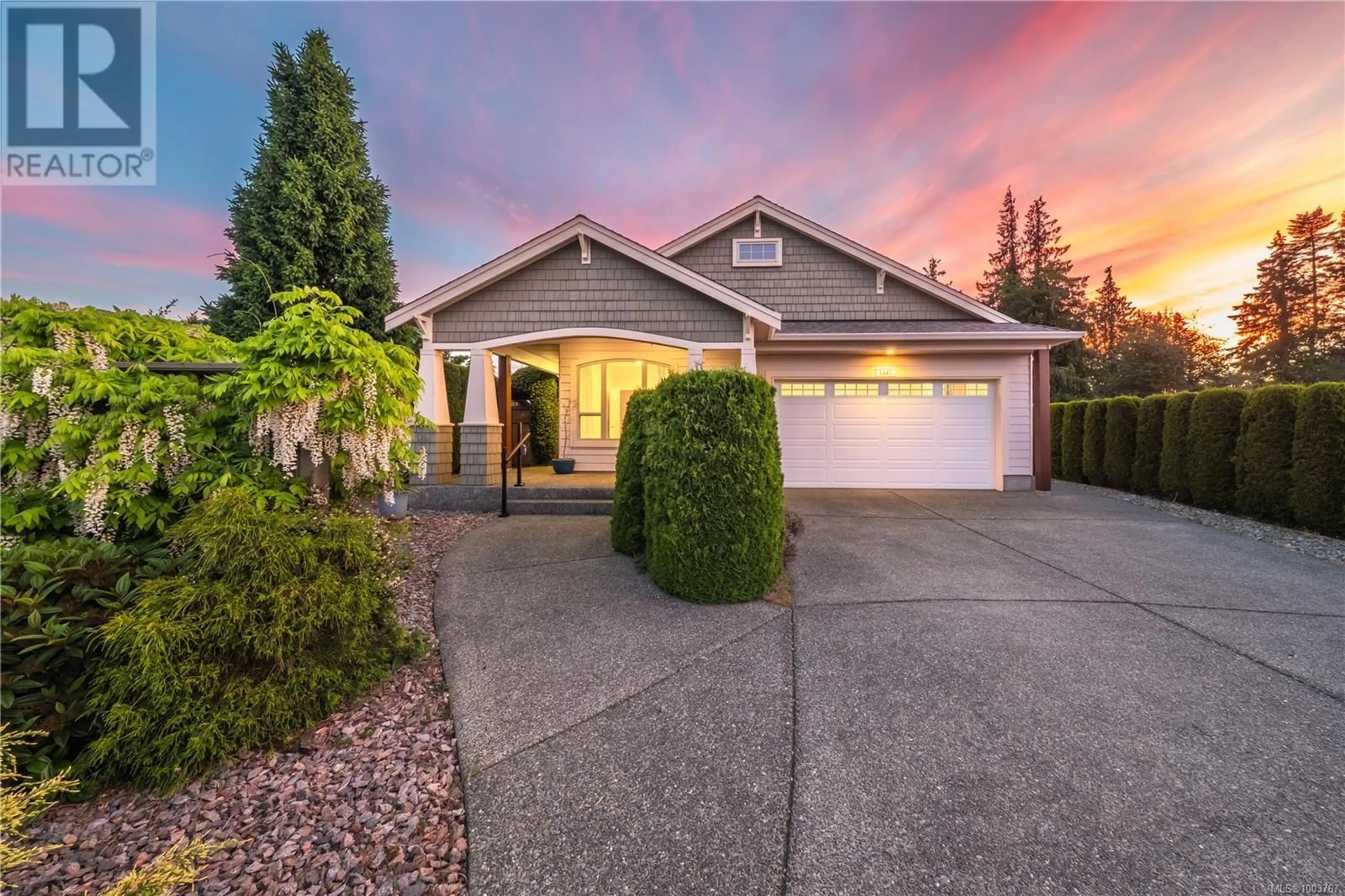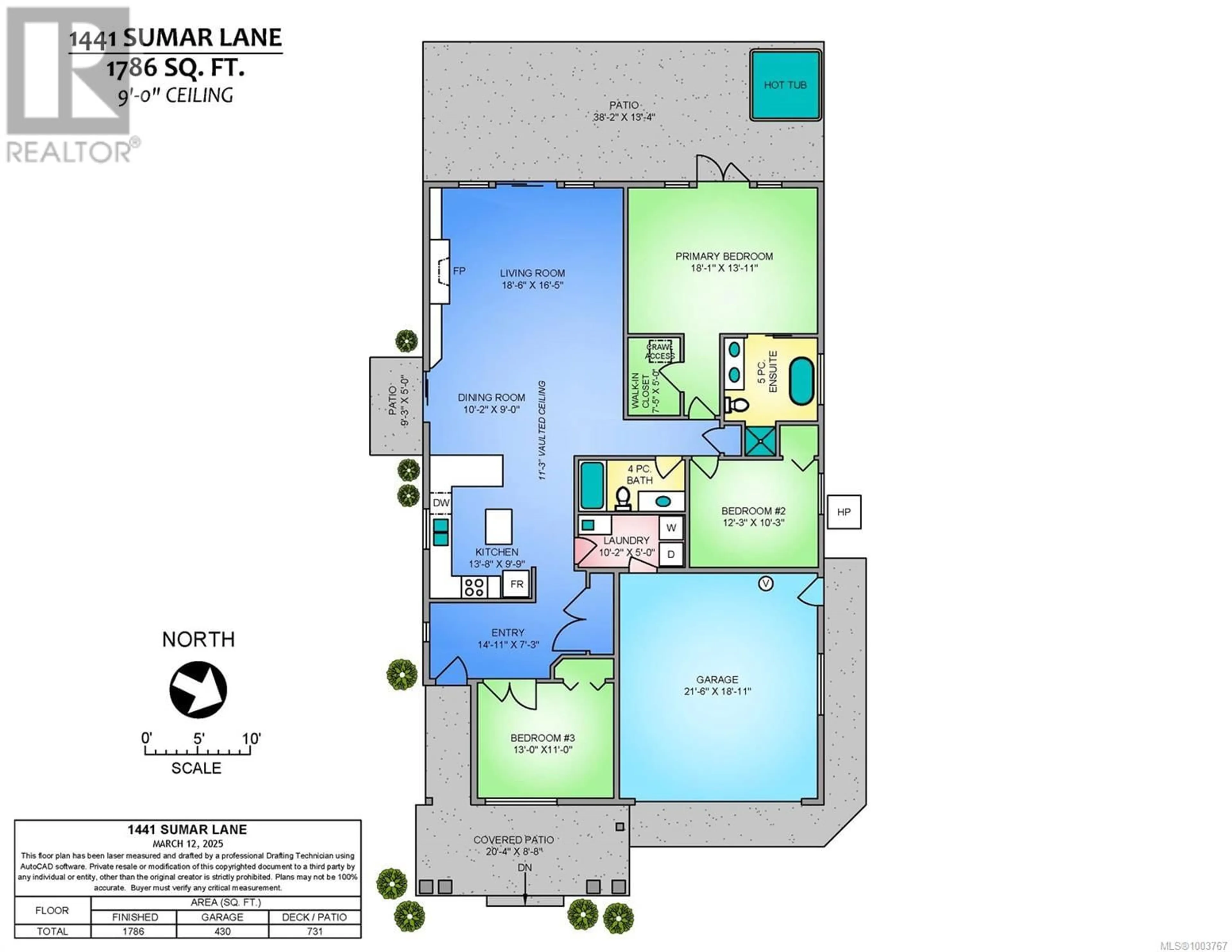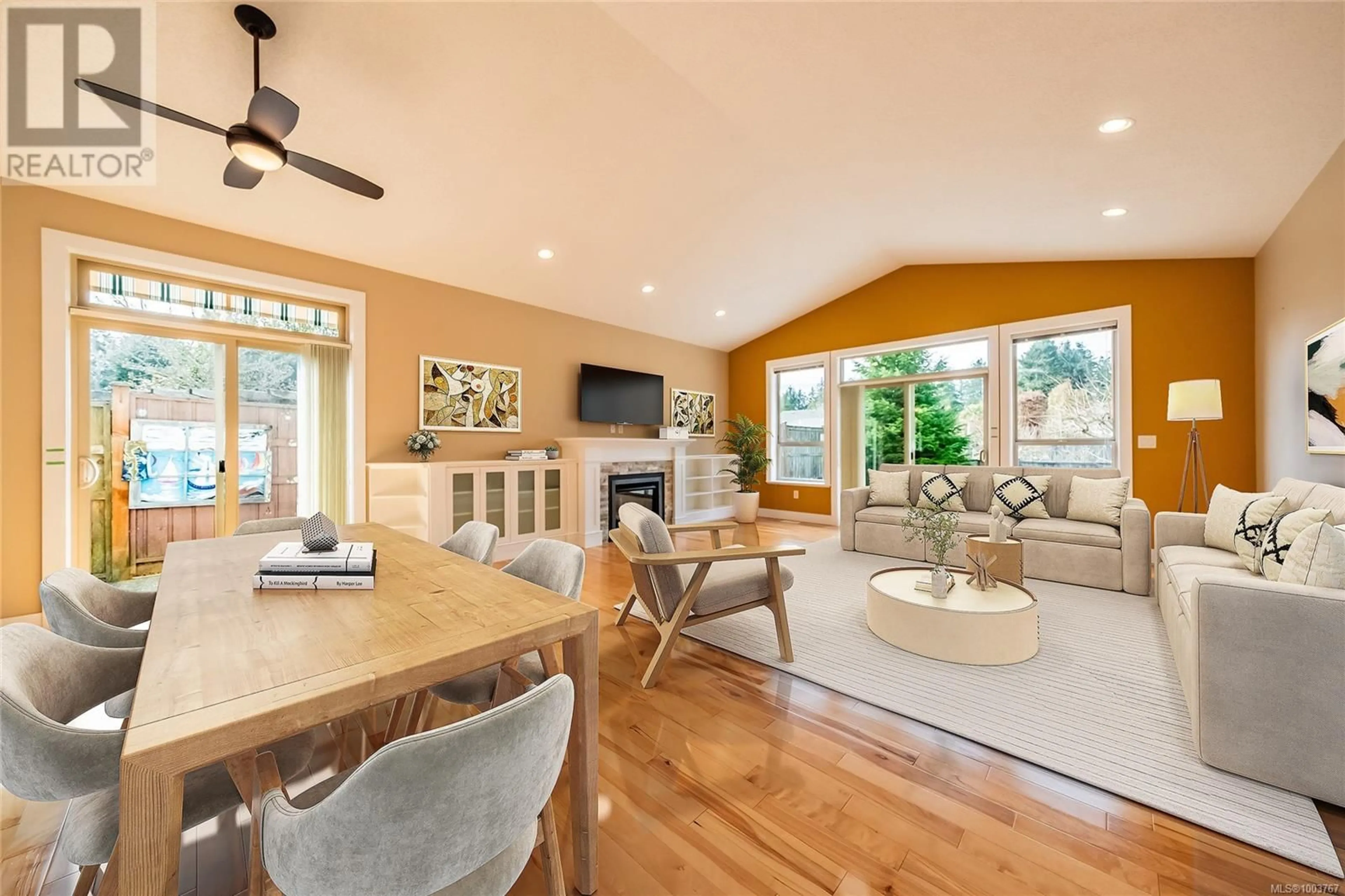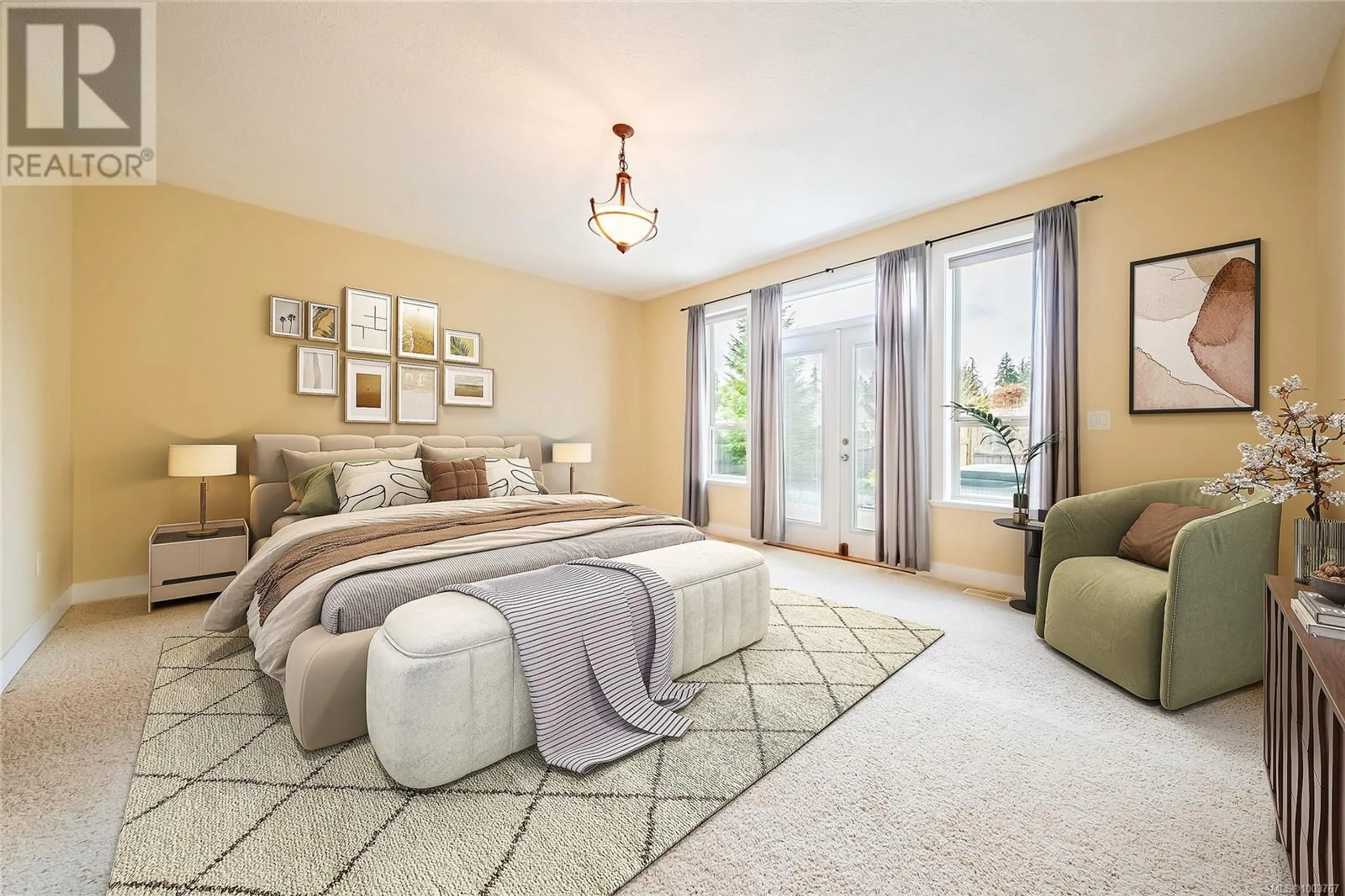1441 SUMAR LANE, Parksville, British Columbia V9P2E7
Contact us about this property
Highlights
Estimated ValueThis is the price Wahi expects this property to sell for.
The calculation is powered by our Instant Home Value Estimate, which uses current market and property price trends to estimate your home’s value with a 90% accuracy rate.Not available
Price/Sqft$559/sqft
Est. Mortgage$4,289/mo
Tax Amount ()$4,465/yr
Days On Market18 hours
Description
Tucked away on a quiet no-thru road, 1441 Sumar Lane is one of the area’s best-kept secrets. This beautifully maintained custom-built rancher is being offered to the market for the first time. Built in 2006 and thoughtfully designed for the original owners, this 1,786 sq.ft. home rests on an extra-deep, private lot that connects onto parkland—an ideal setting for anyone seeking a tranquil lifestyle between Qualicum Beach and Parksville. The location is just a short stroll to Eaglecrest’s beach, Columbia beach & minutes from some of Vancouver Island’s most spectacular beaches. With its quiet streets, walkable location, & a setting that’s also great for cycling, this neighbourhood invites an active, relaxed lifestyle. Inside, the home features soaring 11'3 vaulted ceilings in the living room and 9’ ceilings throughout the rest of the home, creating a spacious and open feel. The heart of the home is the warm and welcoming great room with hardwood floors, a propane gas fireplace, skylights & an open-concept kitchen and dining area—perfect for entertaining. The front of the home offers a charming covered porch, while the private side entrance adds to its thoughtful design. The expansive primary suite is a true retreat, complete with double french doors that lead to a rear patio with a hot tub—your own secluded outdoor oasis. The primary suite also includes a generous walk-in closet and a 5-piece ensuite. Two additional bedrooms and a 4-piece bath provide ample space for guests or hobbies. There’s also a large laundry room & an attached double garage. The extra-deep yard is a highlight, fully fenced, private, and beautifully landscaped with fruit trees or even allows for a future workshop or studio (w/ RDN approval). Gutter guards add to the low-maintenance appeal of this home. Whether you’re retiring, downsizing, or simply seeking a peaceful West Coast lifestyle, this home offers comfort, quality, and connection to nature—all just minutes from everyday amenities. (id:39198)
Property Details
Interior
Features
Main level Floor
Patio
8'8 x 20'4Patio
13'4 x 38'2Laundry room
5'0 x 10'2Bedroom
11'0 x 13'0Exterior
Parking
Garage spaces -
Garage type -
Total parking spaces 4
Property History
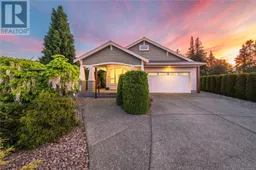 39
39
