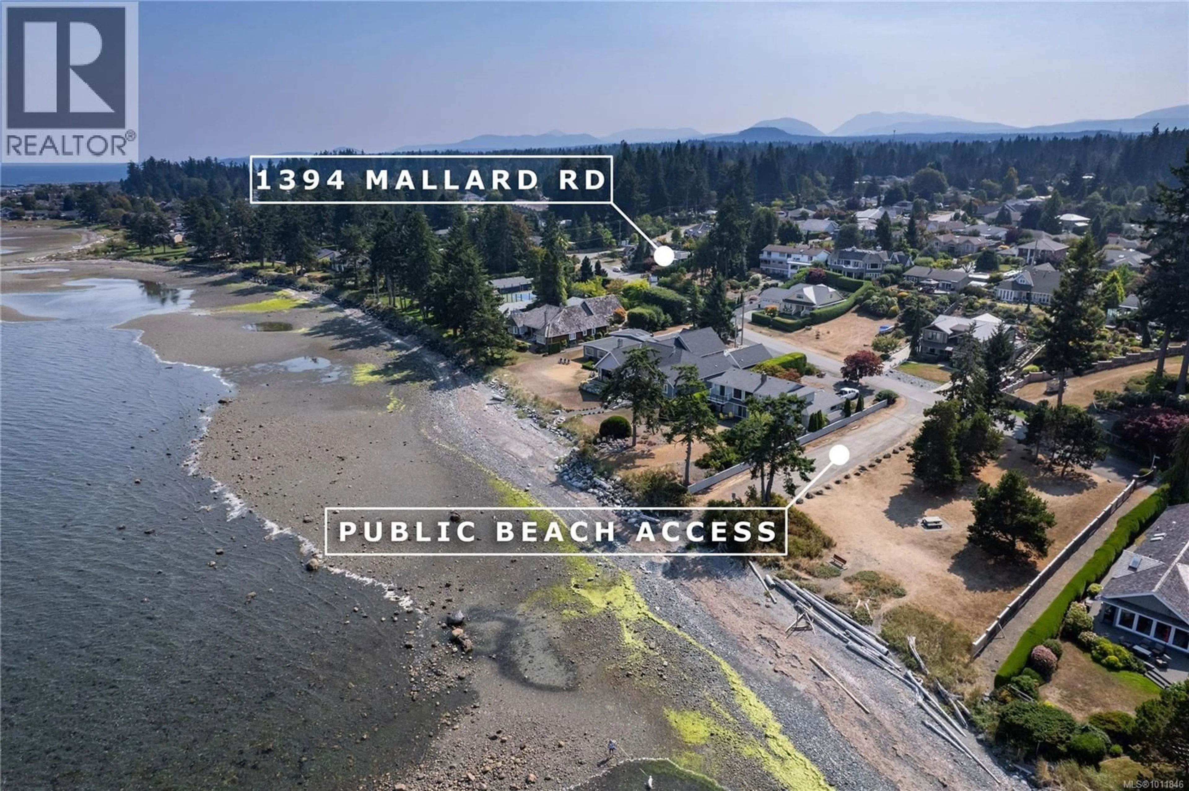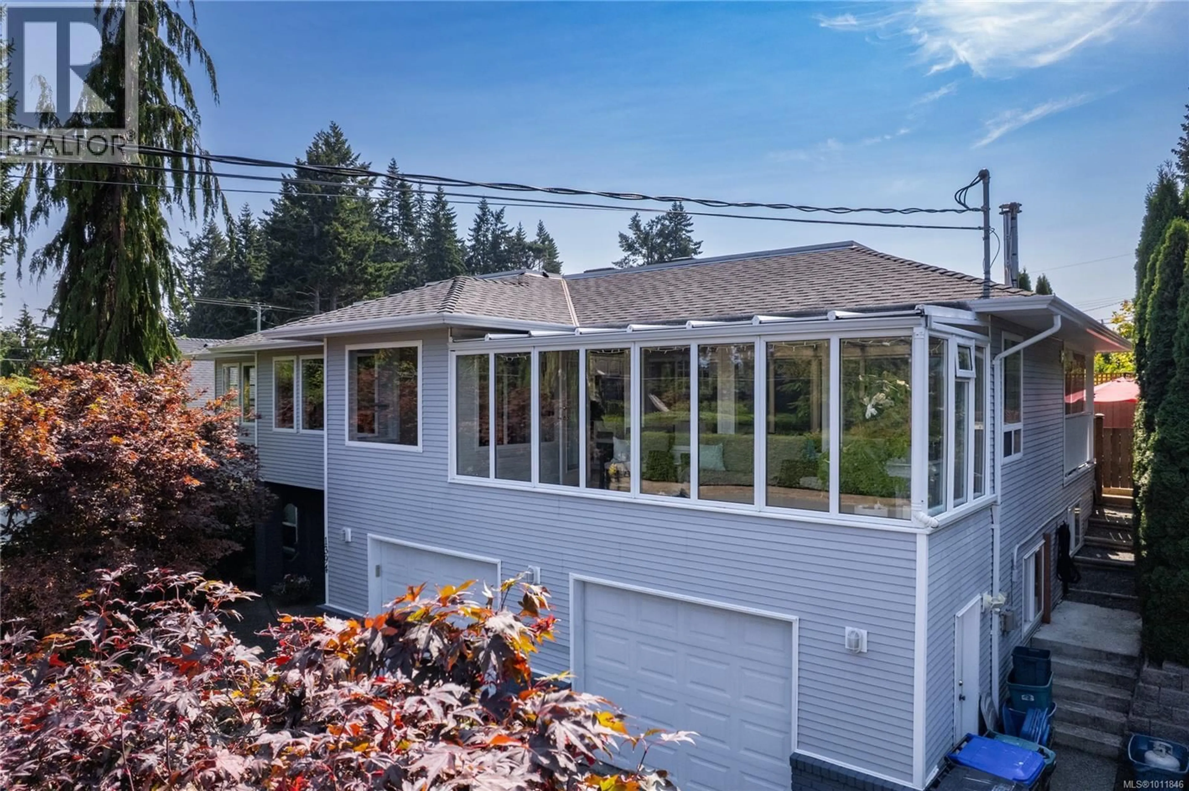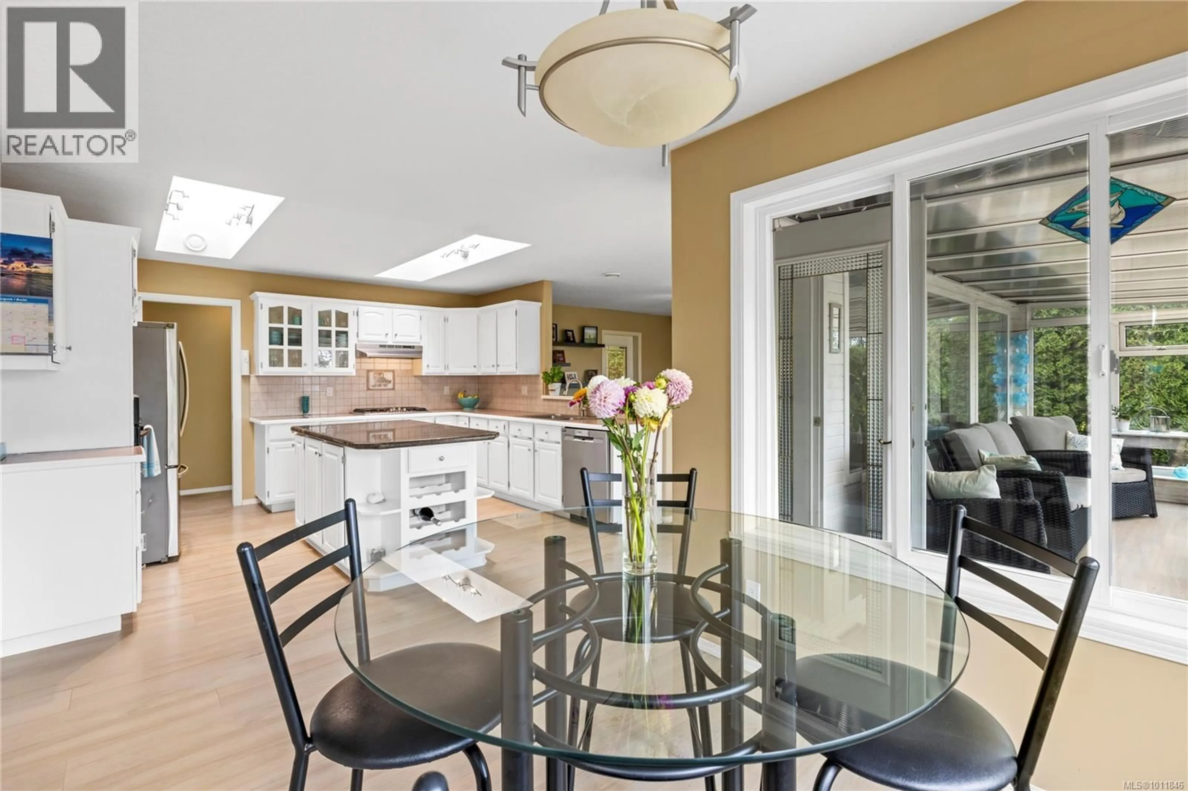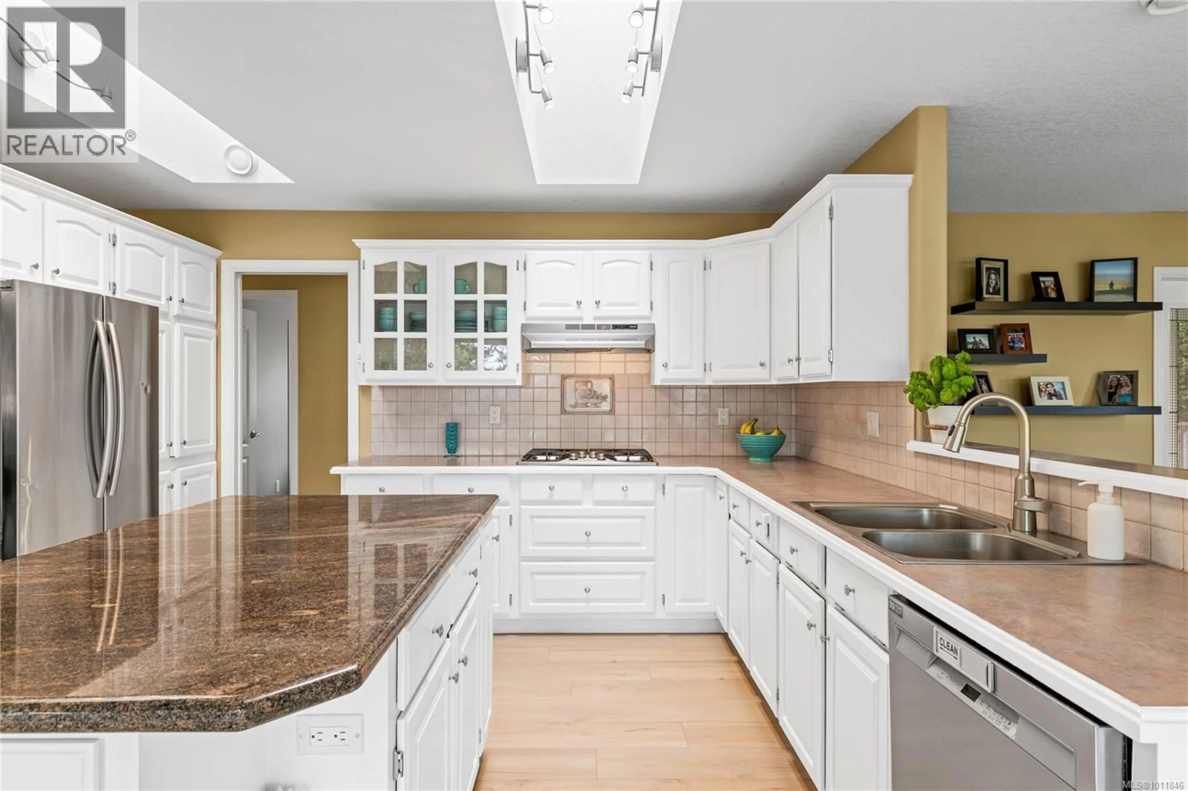1394 MALLARD ROAD, Qualicum Beach, British Columbia V9P2A3
Contact us about this property
Highlights
Estimated valueThis is the price Wahi expects this property to sell for.
The calculation is powered by our Instant Home Value Estimate, which uses current market and property price trends to estimate your home’s value with a 90% accuracy rate.Not available
Price/Sqft$330/sqft
Monthly cost
Open Calculator
Description
Spacious Family Home by the Beach! Welcome to this inviting 5-bedroom, 3-bathroom two-story home, perfectly situated just steps from one of the most beautiful sandy beaches in the area. Located across the street from the shoreline and bordering the prestigious Eaglecrest neighborhood, this property offers the ideal blend of coastal lifestyle and everyday convenience. The main level features an open kitchen and family room designed for relaxed living, along with a generous living/dining room anchored by a cozy gas fireplace — perfect for entertaining or quiet evenings at home. A peaceful sunroom offers the perfect place to curl up with your favorite book while enjoying the natural light and serene surroundings. Upstairs and down, the home provides plenty of flexible space, including a large recreation room on the lower level, ideal for a media room, gym, or kids’ hangout. With five bedrooms, there’s room for everyone, whether you’re hosting family and friends or creating a dedicated office or hobby space. A double garage plus RV parking ensures plenty of room for vehicles and toys. Step outside and you’re only moments from a spectacular sandy beach, perfect for morning coffee strolls, lazy summer days, and unforgettable sunsets. Nearby parks, golf, and the charm of Qualicum Beach make this an exceptional location for both full-time living and vacation enjoyment. (id:39198)
Property Details
Interior
Features
Main level Floor
Sunroom
Family room
14 x 16Kitchen
10'10 x 13'7Eating area
8'2 x 8'5Exterior
Parking
Garage spaces -
Garage type -
Total parking spaces 6
Property History
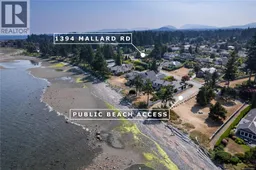 76
76
