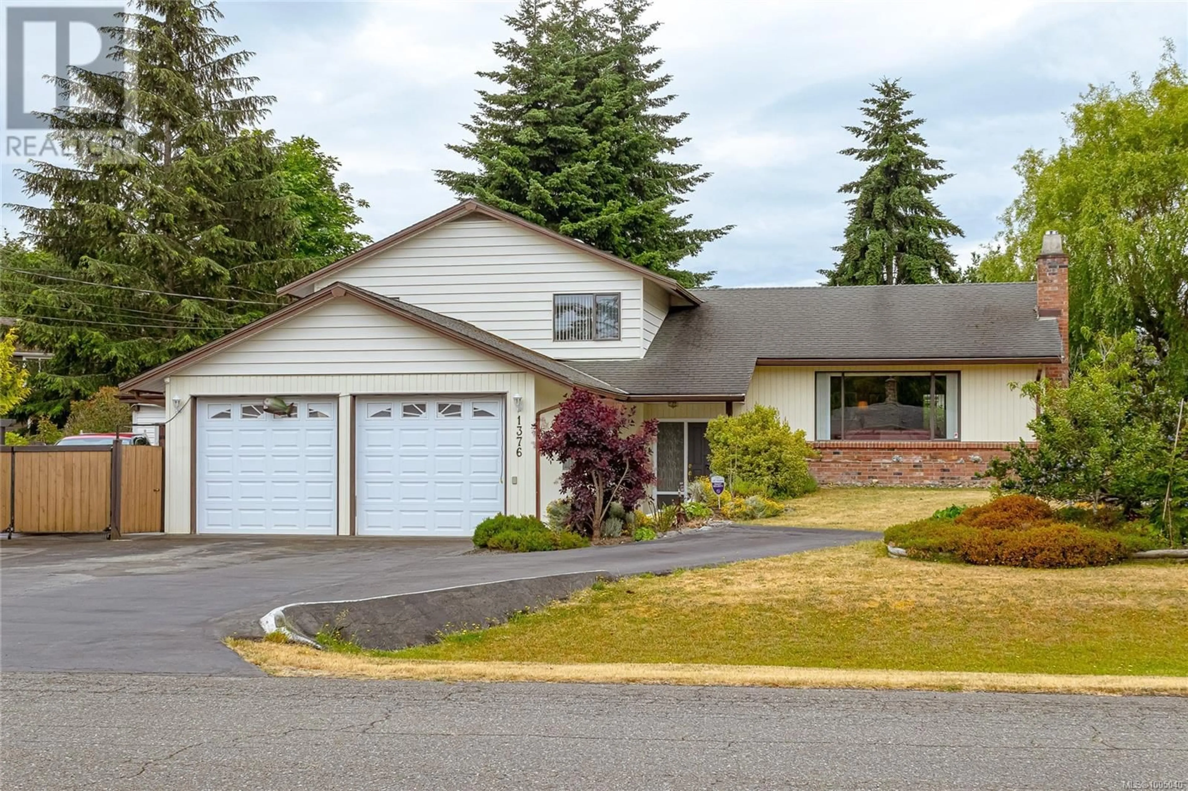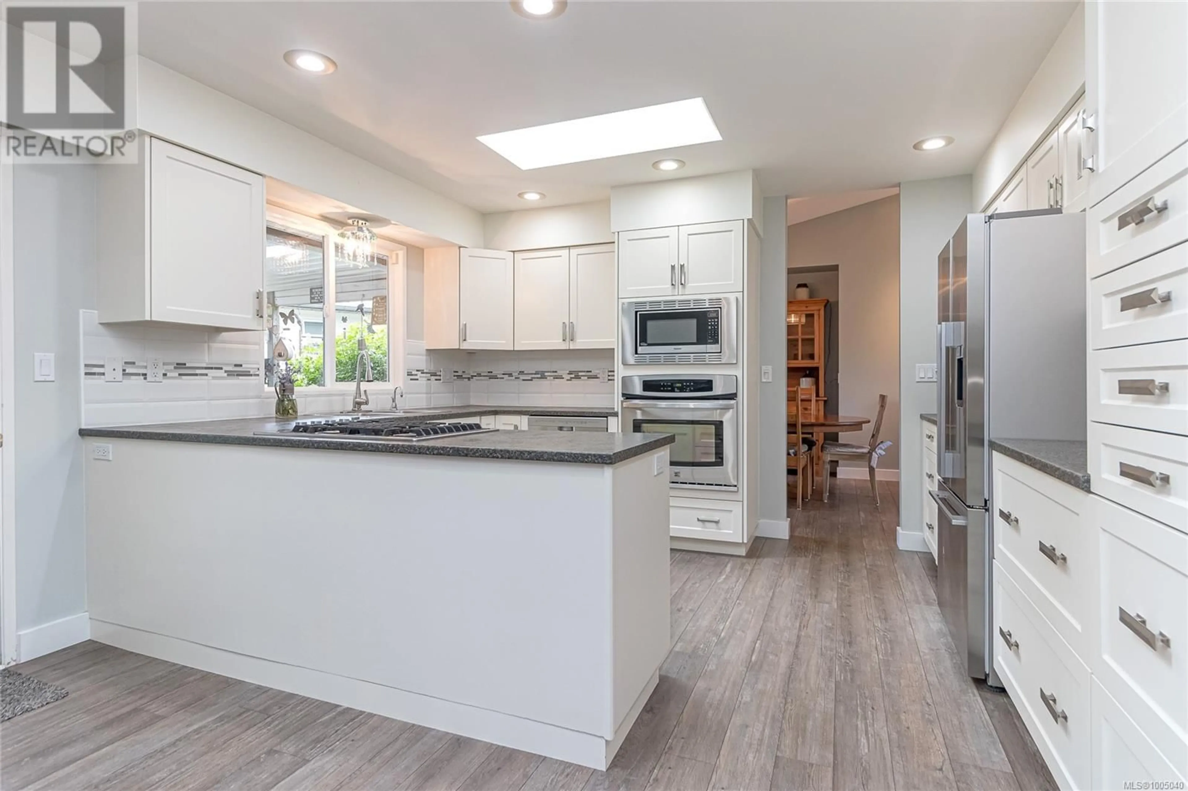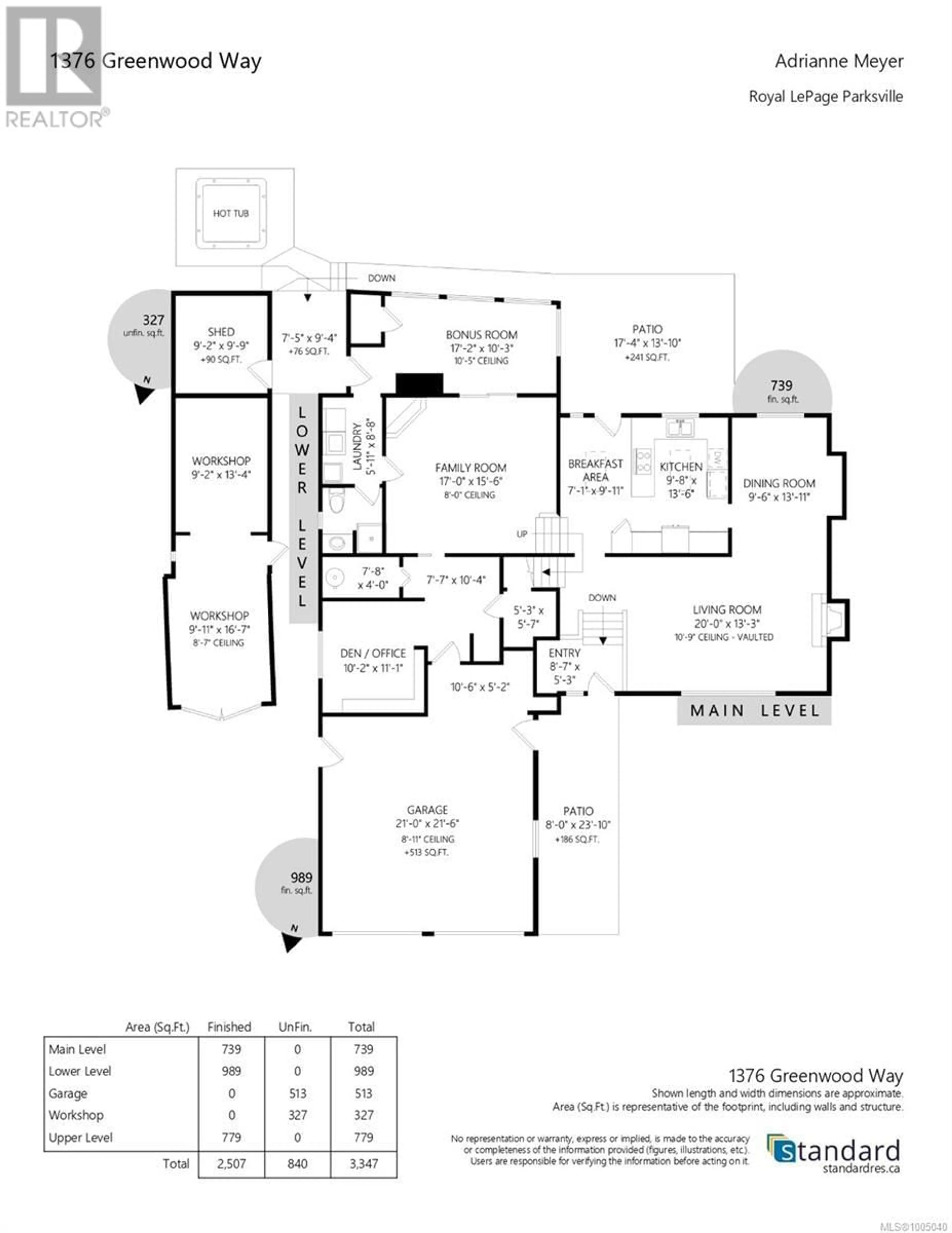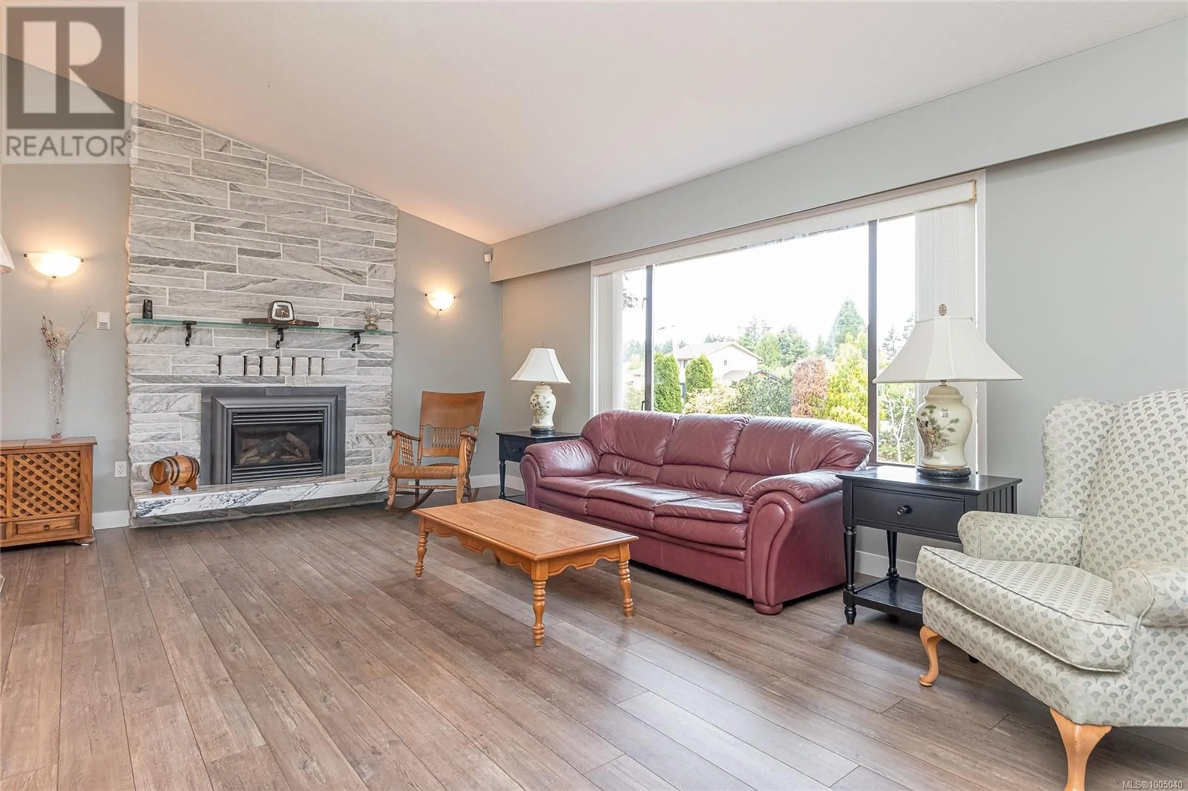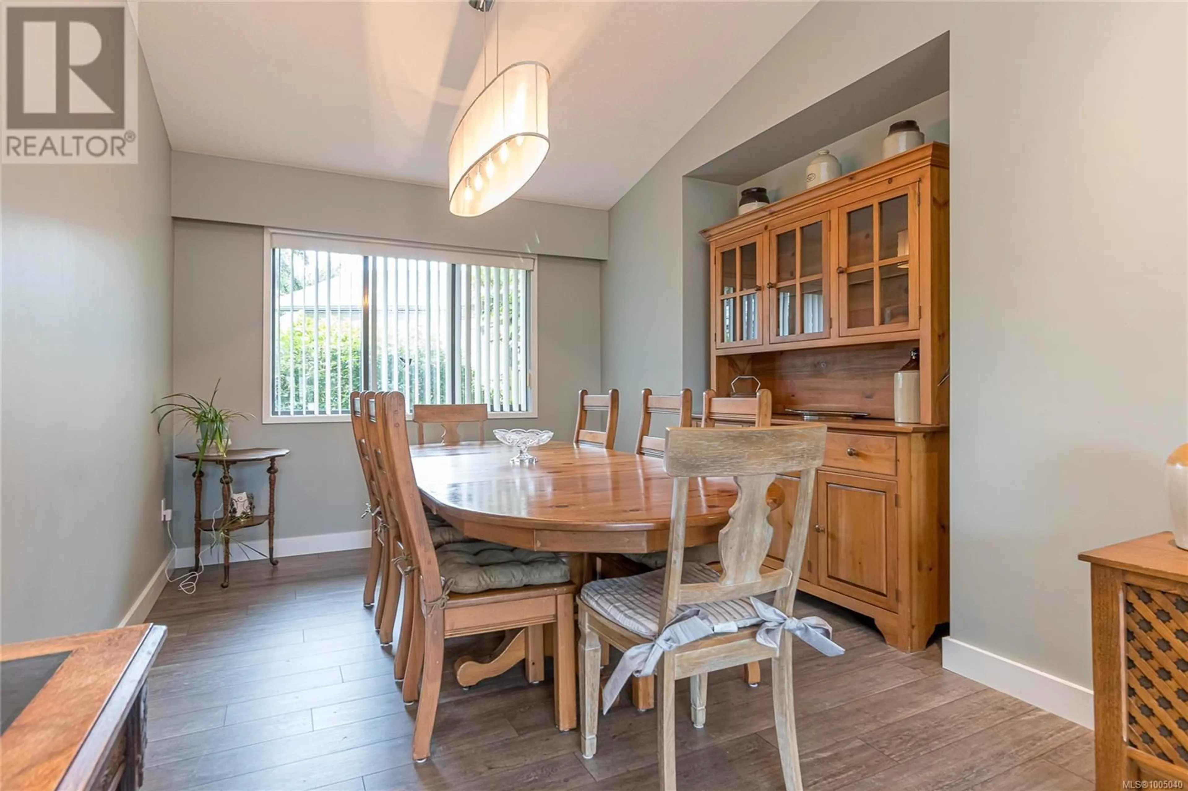1376 GREENWOOD WAY, French Creek, British Columbia V9P1X1
Contact us about this property
Highlights
Estimated valueThis is the price Wahi expects this property to sell for.
The calculation is powered by our Instant Home Value Estimate, which uses current market and property price trends to estimate your home’s value with a 90% accuracy rate.Not available
Price/Sqft$358/sqft
Monthly cost
Open Calculator
Description
Your dream home awaits in the popular Sandpiper subdivision! Step into spacious comfort with this 3-bedroom, 3-bathroom home, perfect for modern family living. Boasting 2,507 square feet of well-designed space, this home has it all and more. The modern kitchen is nicely updated with sleek newer appliances and ample counter space. Enjoy the inviting spacious family room filled with natural light. This home offers a double Garage, RV parking, detached shop and plenty of space for all your vehicles and toys. Lots of room on this large 0.29 Acre lot for entertaining or simple relaxation. Loaded with various berries, trees and flowering plants This home is tailor-made for families looking for comfort, style and space to grow. (id:39198)
Property Details
Interior
Features
Main level Floor
Living room
13'3 x 20'0Dining room
13'11 x 9'6Kitchen
13'6 x 9'8Dining nook
9'11 x 7'1Exterior
Parking
Garage spaces -
Garage type -
Total parking spaces 3
Property History
 57
57
