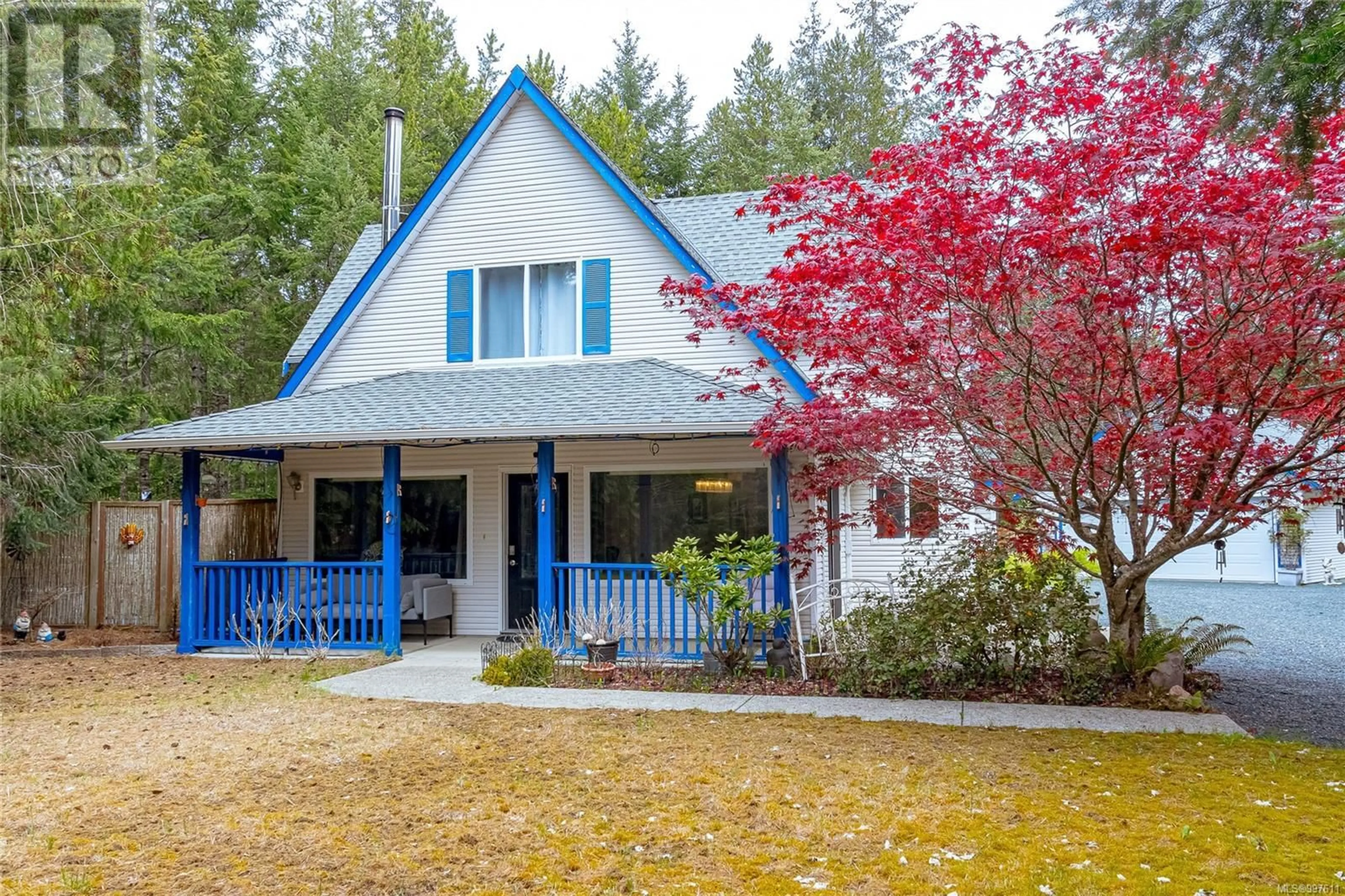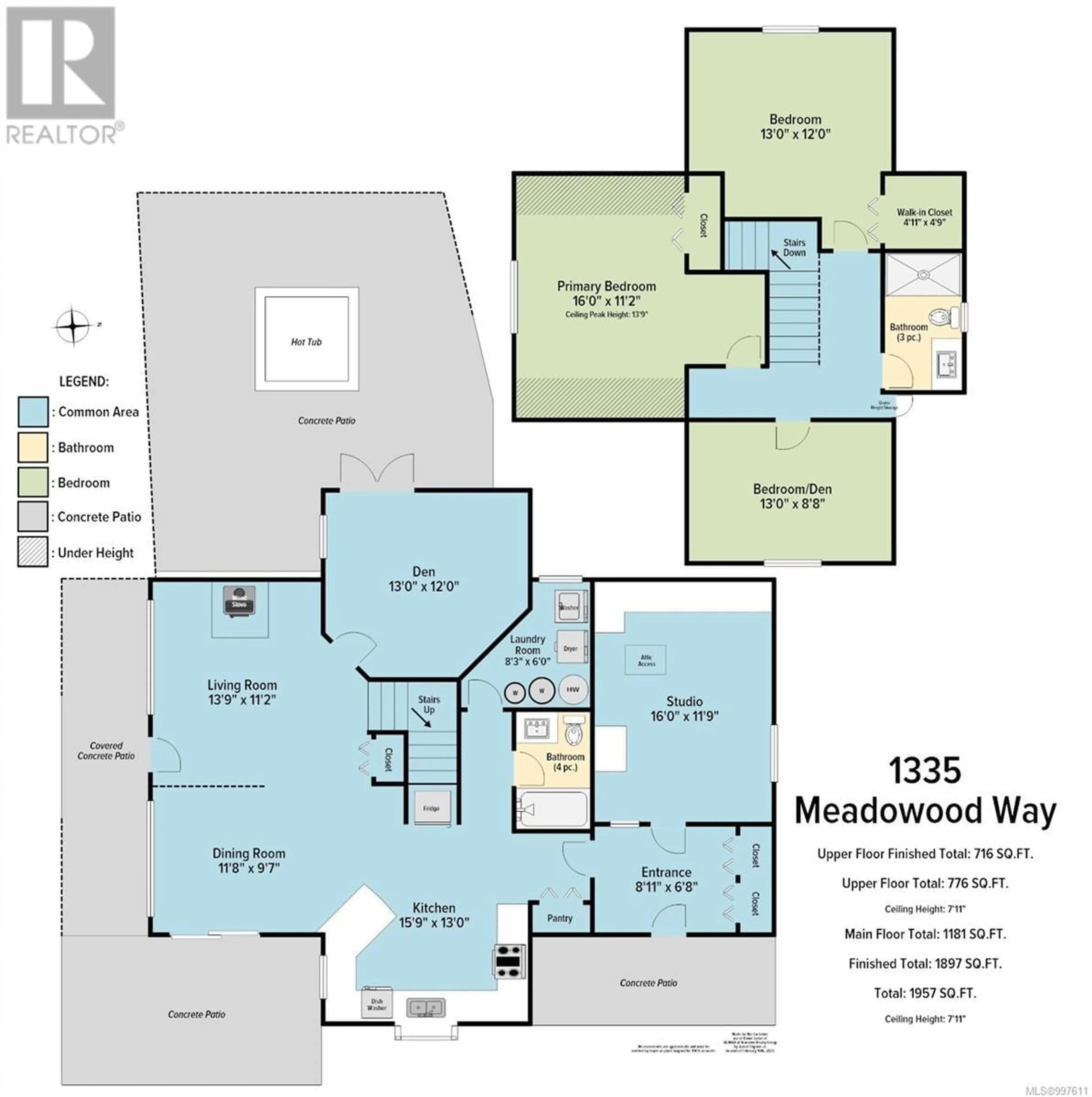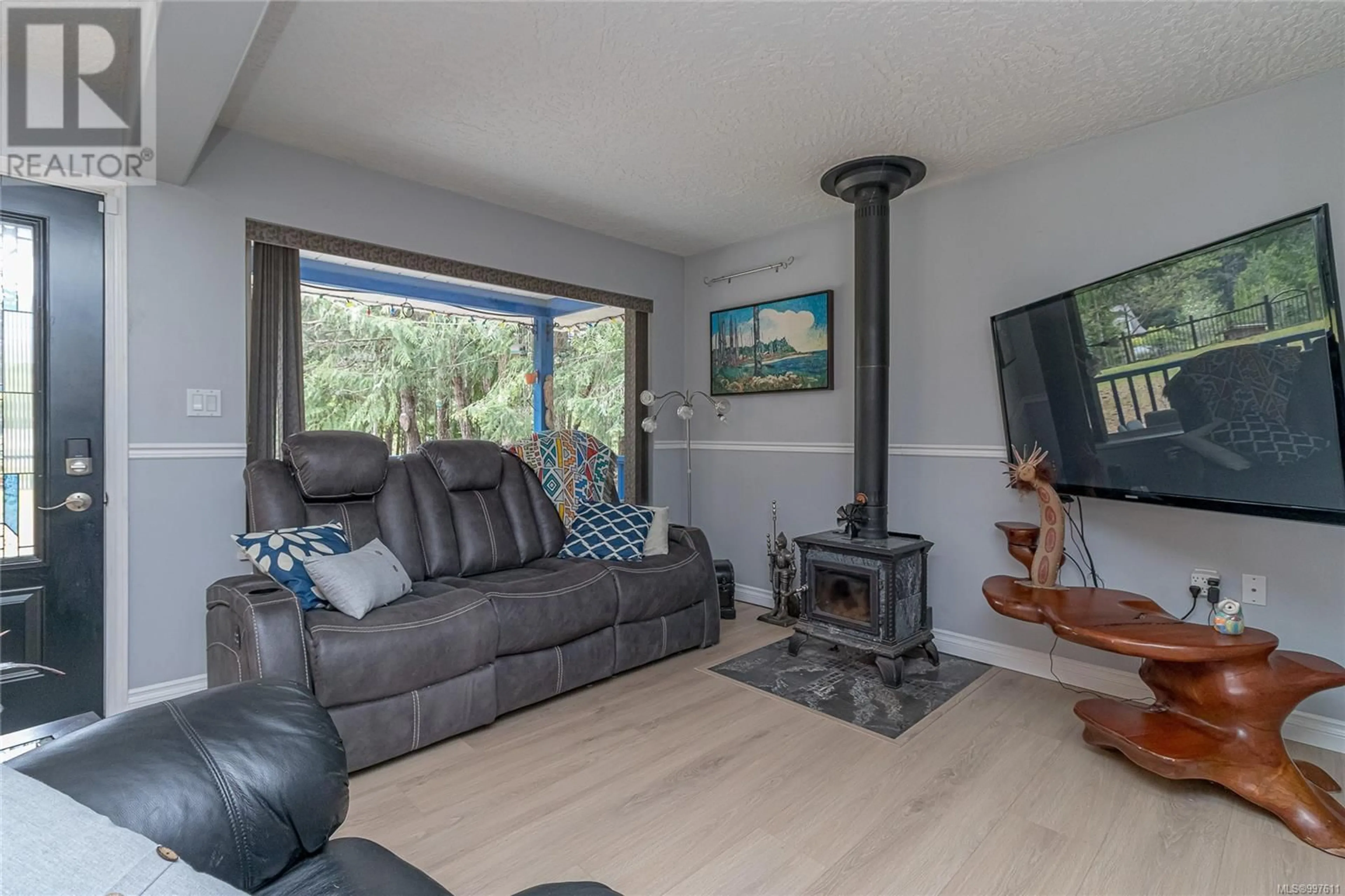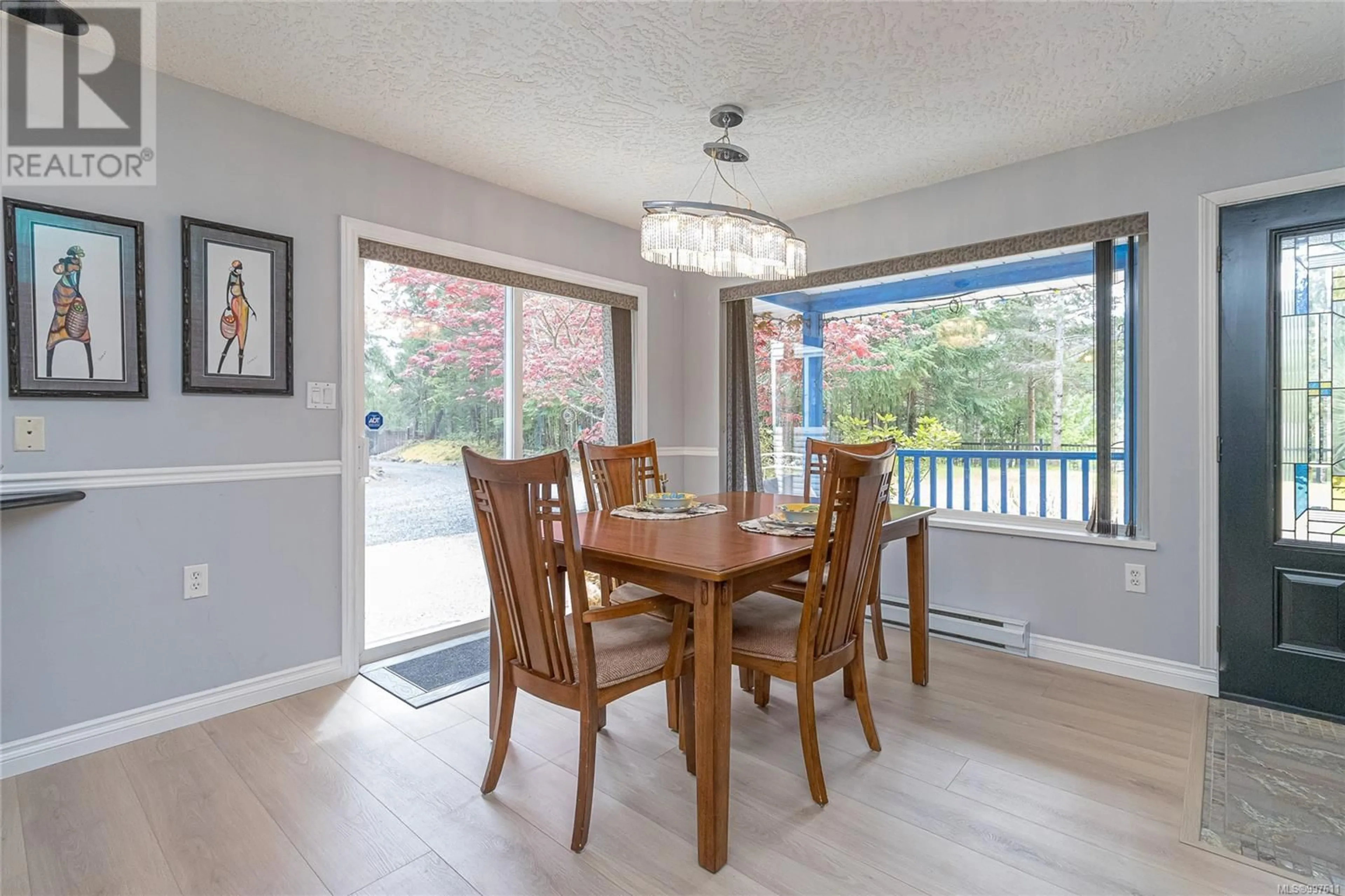1335 MEADOWOOD WAY, Qualicum Beach, British Columbia V9K2S4
Contact us about this property
Highlights
Estimated valueThis is the price Wahi expects this property to sell for.
The calculation is powered by our Instant Home Value Estimate, which uses current market and property price trends to estimate your home’s value with a 90% accuracy rate.Not available
Price/Sqft$419/sqft
Monthly cost
Open Calculator
Description
Tucked away on 1.12 private acres north of Qualicum Beach, 1335 Meadowood Way is a charming country home in the forest. Designed for those who appreciate nature and hobbies, this charming 1957 sq ft home offers 3 bedrooms, 2 bathrooms, a den/office, and a versatile flex space with roughed-in plumbing. Step through the covered front porch into an inviting open concept living, dining, and kitchen area, where large windows frame the outdoors. The kitchen features an eating bar, while the dining room opens onto a patio—perfect for lounging or entertaining. A cozy wood stove warms the living room and home, and the adjacent den/office surprises with access to a private, fenced Zen patio with a hot tub and durable rubber surfacing. The main floor also includes a laundry room, a 3-piece bath, and a convenient mudroom/second entry. Upstairs, the vaulted-ceiling Primary Bedroom feels like a peaceful hideaway, joined by two additional bedrooms and a family bath. Recent updates include fresh paint, new main-level flooring, fridge, and hot water tank. A detached two-car garage with four additional storage/workshop spaces offers a variety of options for hobbies and interests. These spaces could easily be converted, for example, into an art or yoga studio, with double-door access to the side yard. The fenced property includes irrigation, a garden shed (potential she-shed), RV parking, and two gated entries. Located in a welcoming community, with the Meadowood Store and Little Qualicum Falls nearby and just 20 minutes from Qualicum Beach, this property offers the perfect blend of rural tranquility and modern convenience. Experience West Coast living at its finest! Measurements are approximate and should be verified if important. (id:39198)
Property Details
Interior
Features
Other Floor
Storage
8'7 x 11'8Storage
11'8 x 13'7Workshop
13'1 x 18'8Storage
9'11 x 13'1Exterior
Parking
Garage spaces -
Garage type -
Total parking spaces 6
Condo Details
Inclusions
Property History
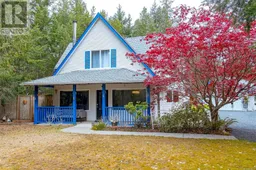 79
79
