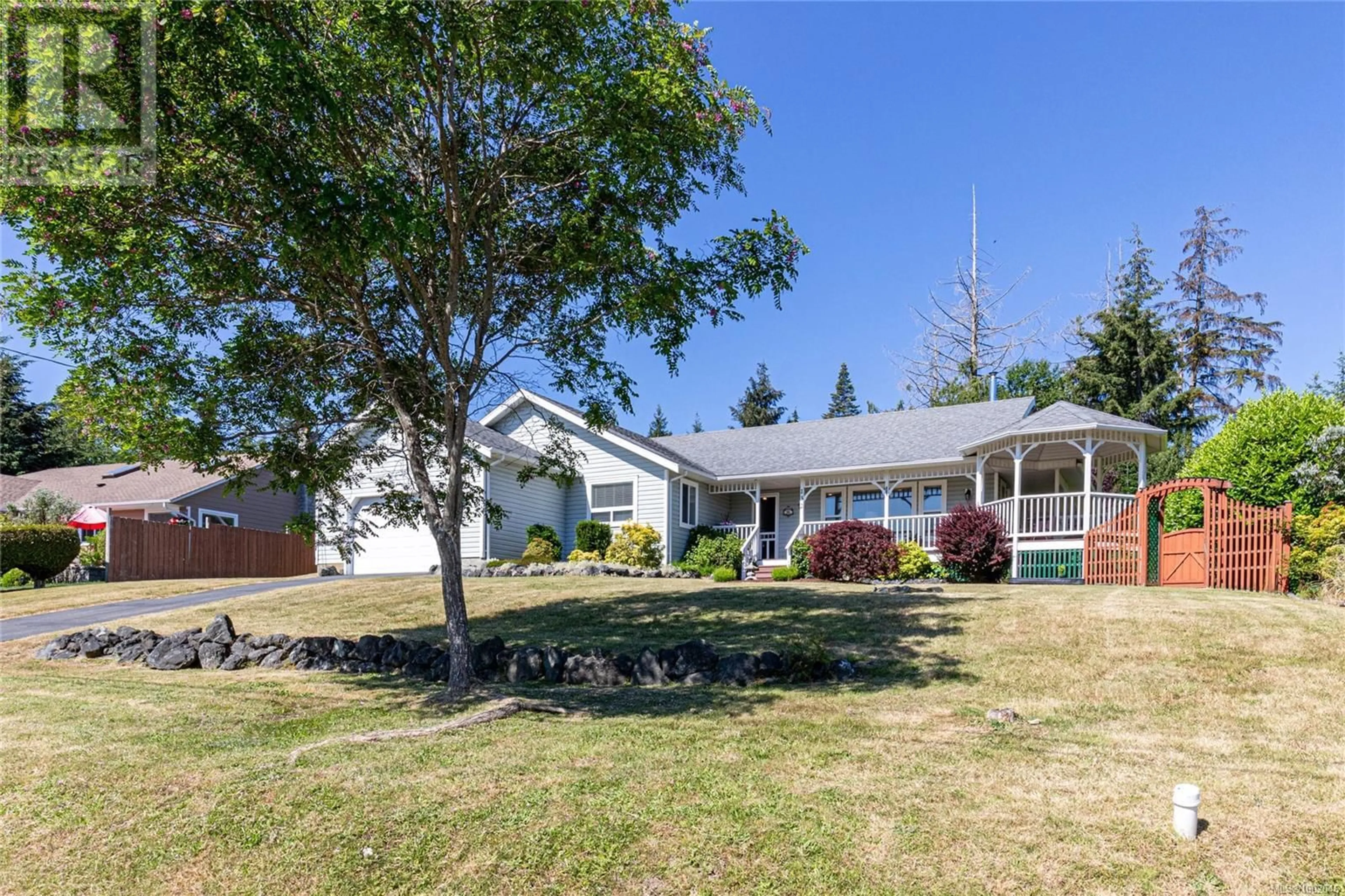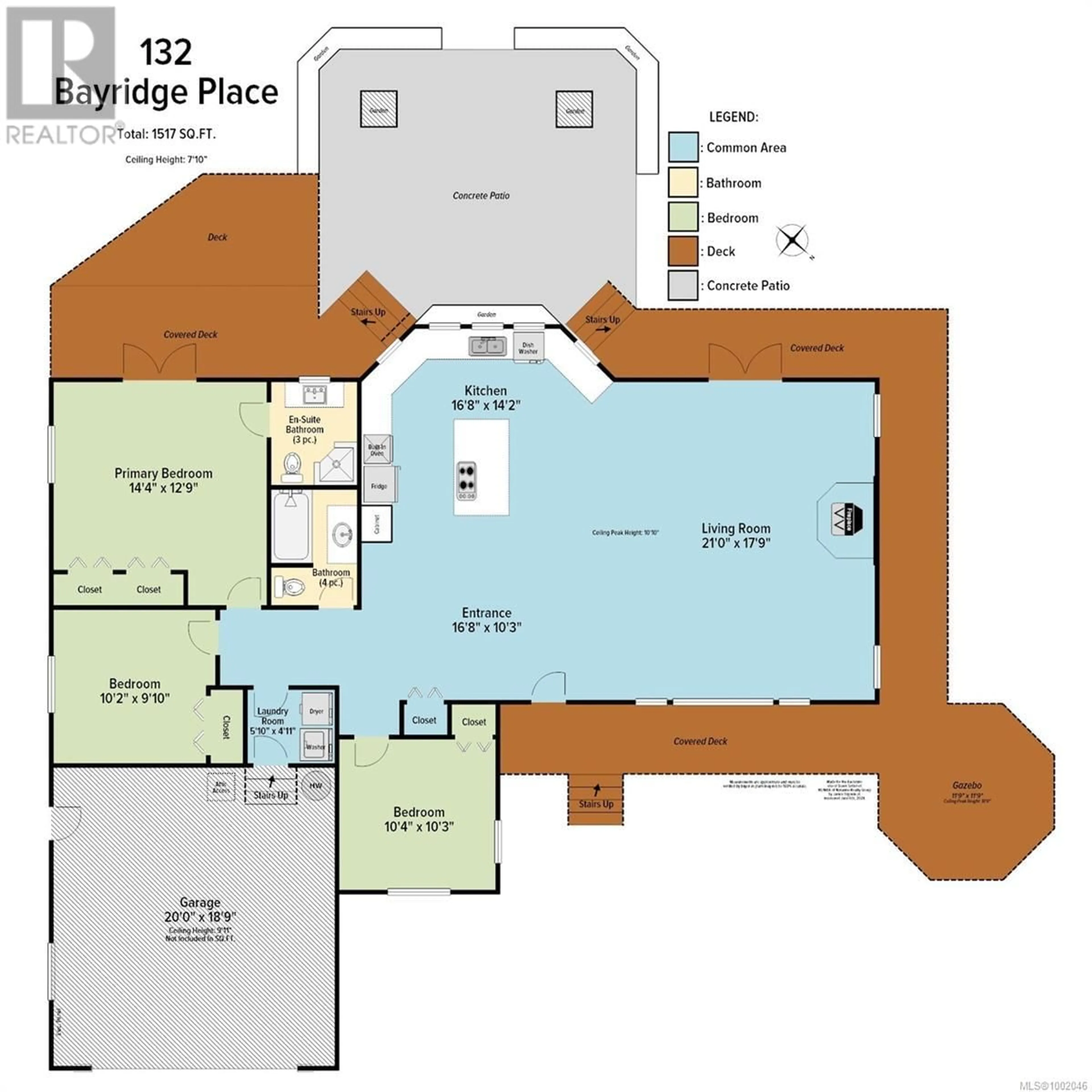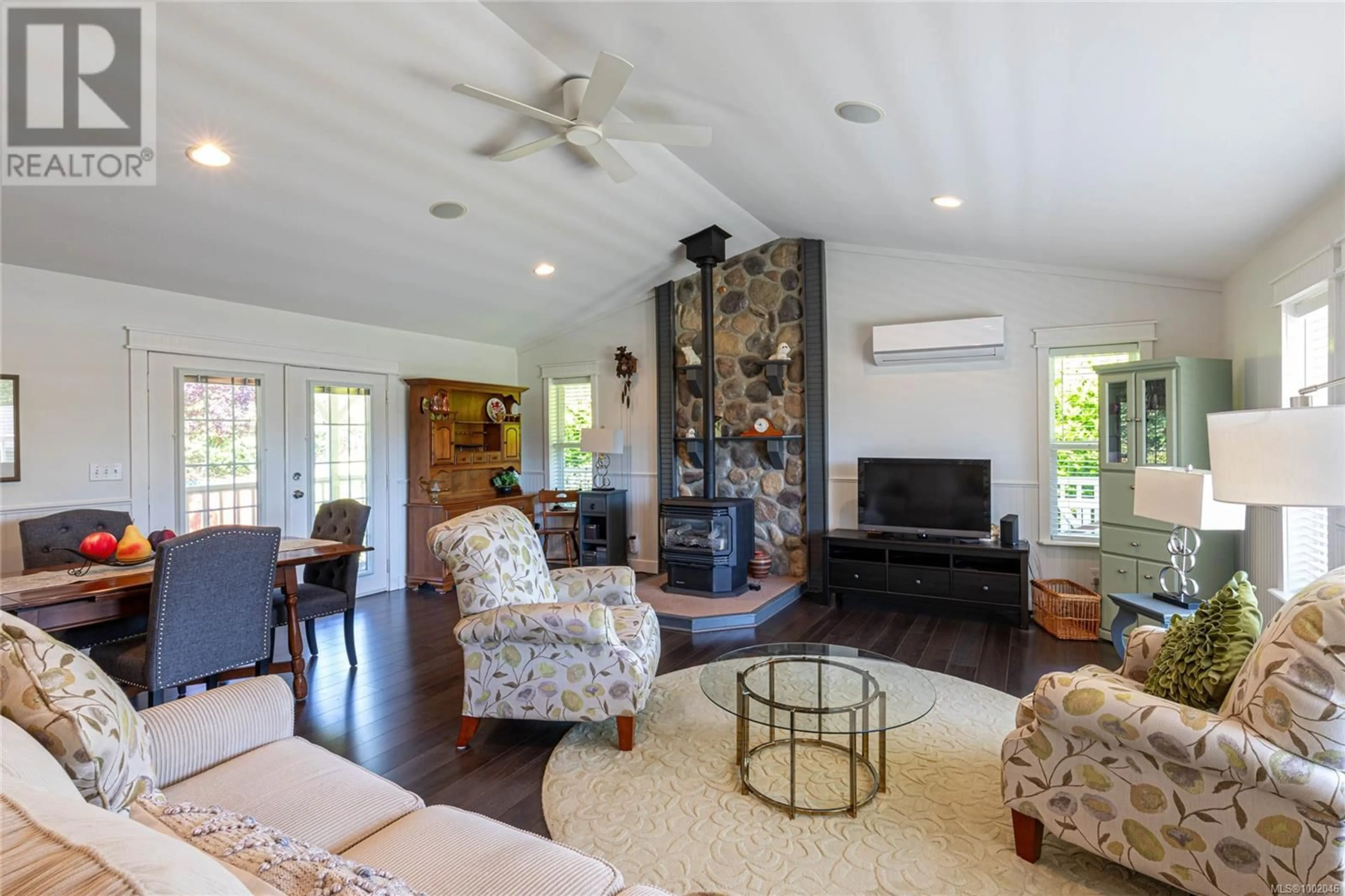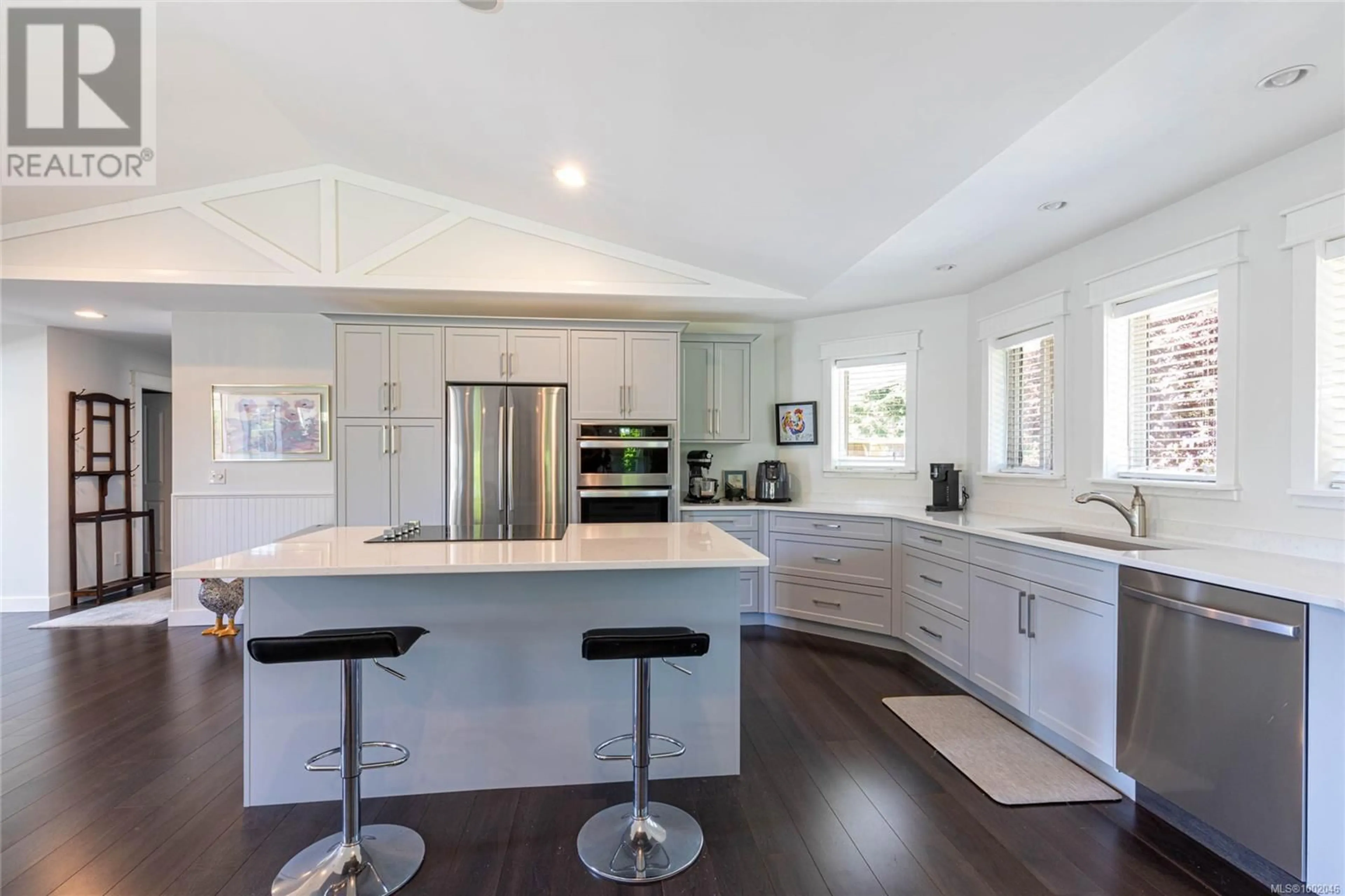132 BAYRIDGE PLACE, Bowser, British Columbia V0R1G0
Contact us about this property
Highlights
Estimated valueThis is the price Wahi expects this property to sell for.
The calculation is powered by our Instant Home Value Estimate, which uses current market and property price trends to estimate your home’s value with a 90% accuracy rate.Not available
Price/Sqft$510/sqft
Monthly cost
Open Calculator
Description
Now offered at a fantastic new price and thoughtfully priced to reflect potential updates, this charming country cottage rancher at 132 Bayridge Pl in Bowser’s Lighthouse Community offers incredible value just moments from beaches and Deep Bay Marina. This lovingly cared for 1,517 sq ft 3-bedroom, 2-bath home on .27 acres is situated on a tranquil no-thru street and exudes curb appeal. The open-concept layout offers a picturesque view through the spacious living room to French doors leading onto the deck and gazebo—ideal for sipping morning coffee and entertaining guests. Vaulted ceilings infuse the home with a sense of grandeur and light. The inviting great room, featuring a river rock wood fireplace, promises warmth on chilly winter nights, while the stunning beachy island kitchen serves as a true focal point. The primary suite, with its own set of French doors, opens to the deck and a fully fenced, private garden lush with fruit trees and mature plants. Highlights include bright and spacious bedrooms with large windows, a convenient laundry room with double-car garage access, and a mini-split air conditioner. Enjoy leisurely walks along trails leading to the village for everyday conveniences. Experience stylish country living in friendly, serene Bowser, close to golf, hiking, fishing, the marina, and sandy beaches. Just a short drive to the amenities of Qualicum Beach or Parksville, Courtenay or Nanaimo airports and ferries, and Mount Washington. This charming home offers the best of both relaxation and adventure. Measurements are approximate and should be verified if important. (id:39198)
Property Details
Interior
Features
Main level Floor
Bathroom
Ensuite
Bedroom
10'3 x 10'4Bedroom
9'10 x 10'2Exterior
Parking
Garage spaces -
Garage type -
Total parking spaces 3
Condo Details
Inclusions
Property History
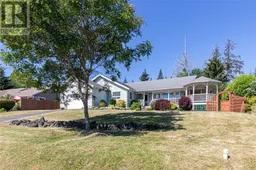 45
45
