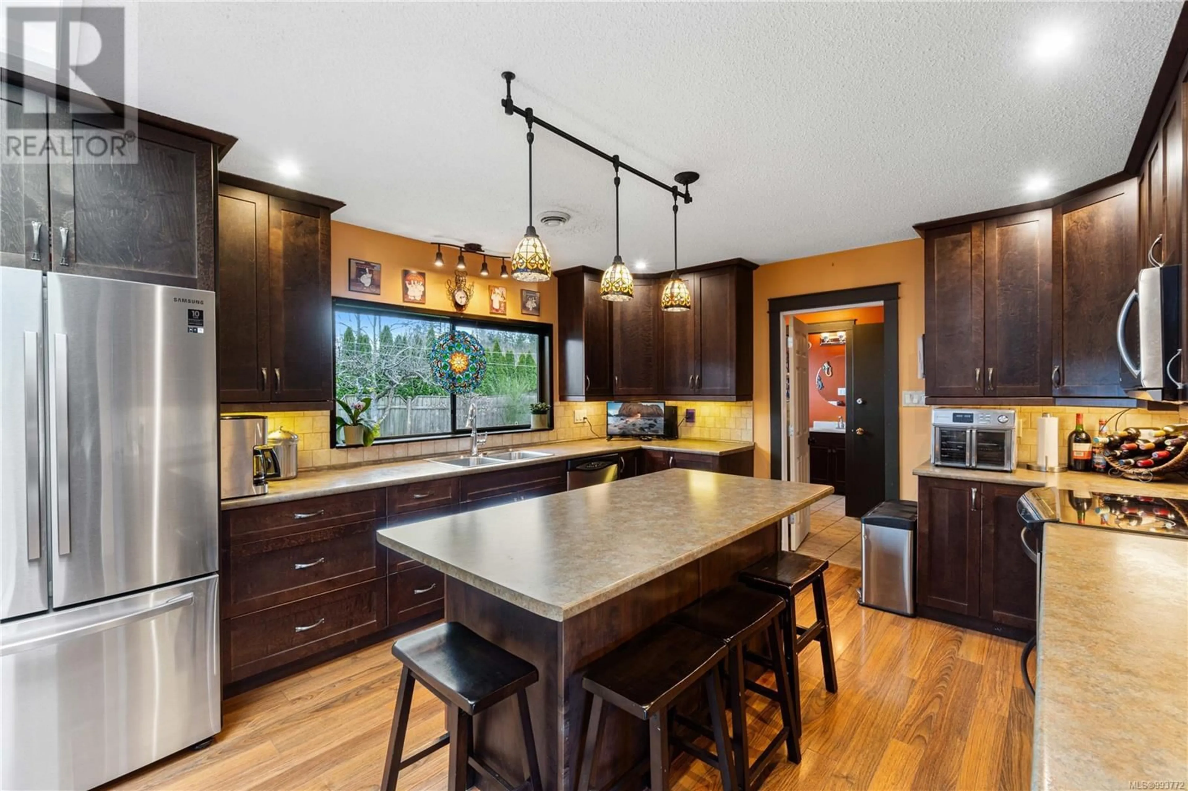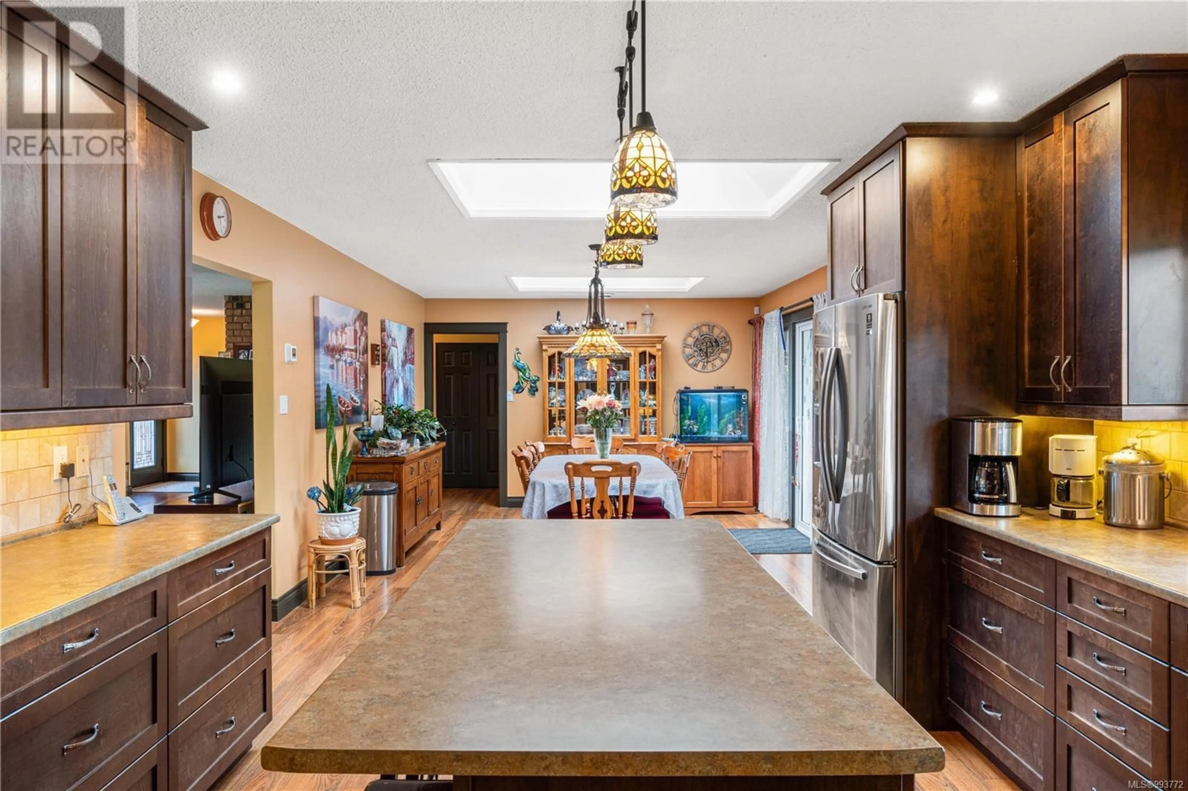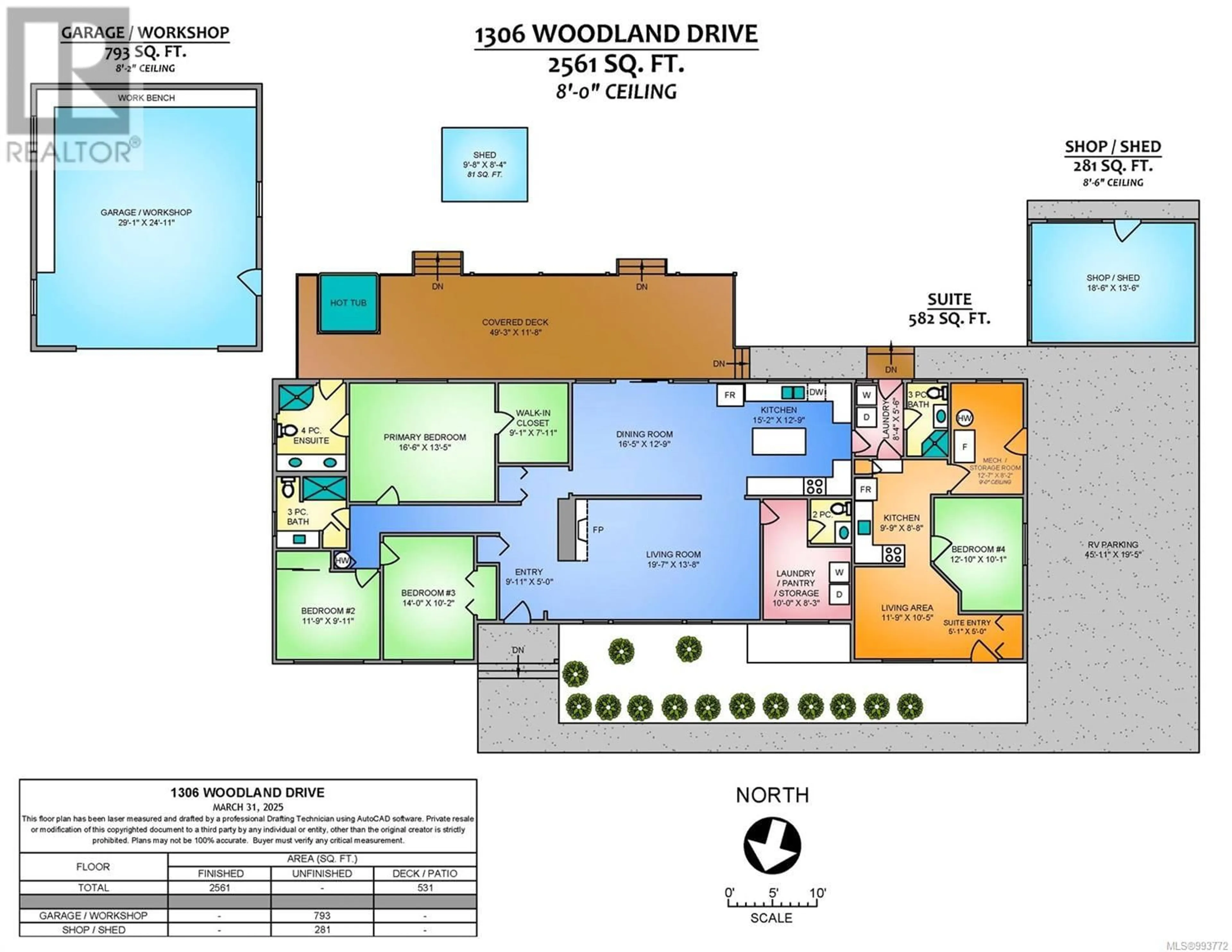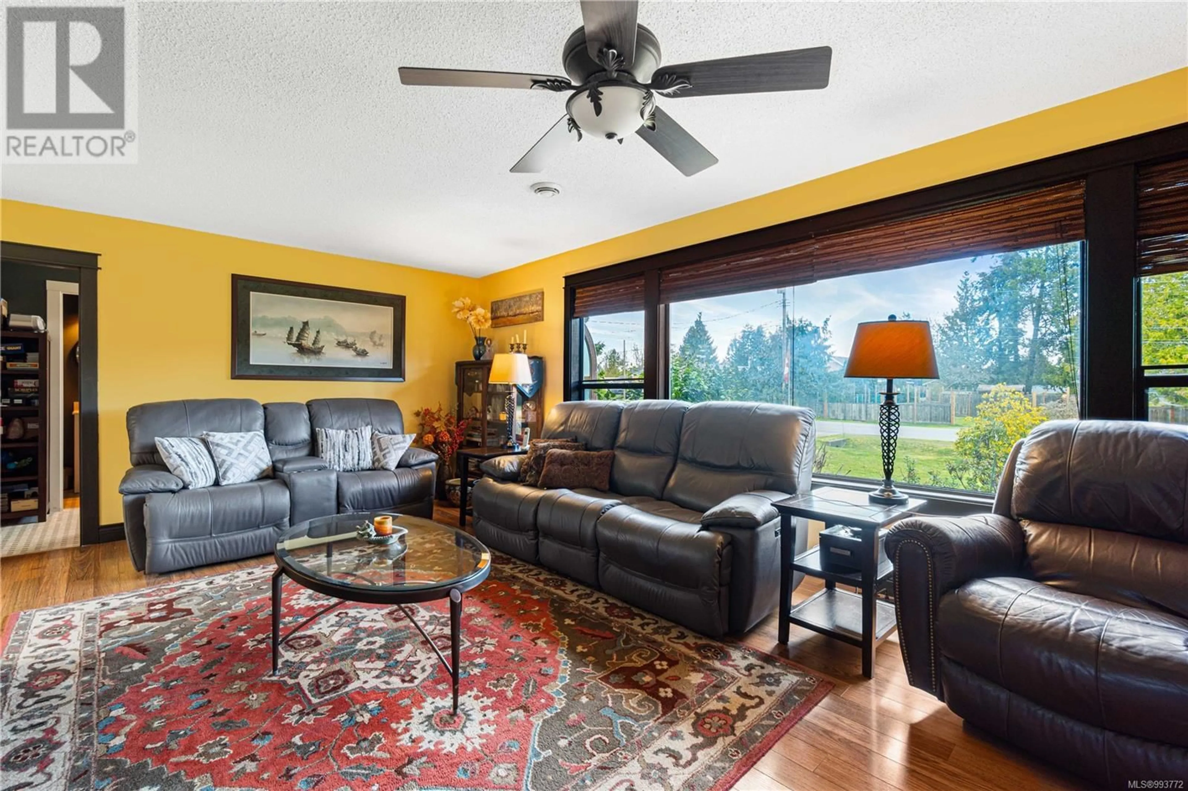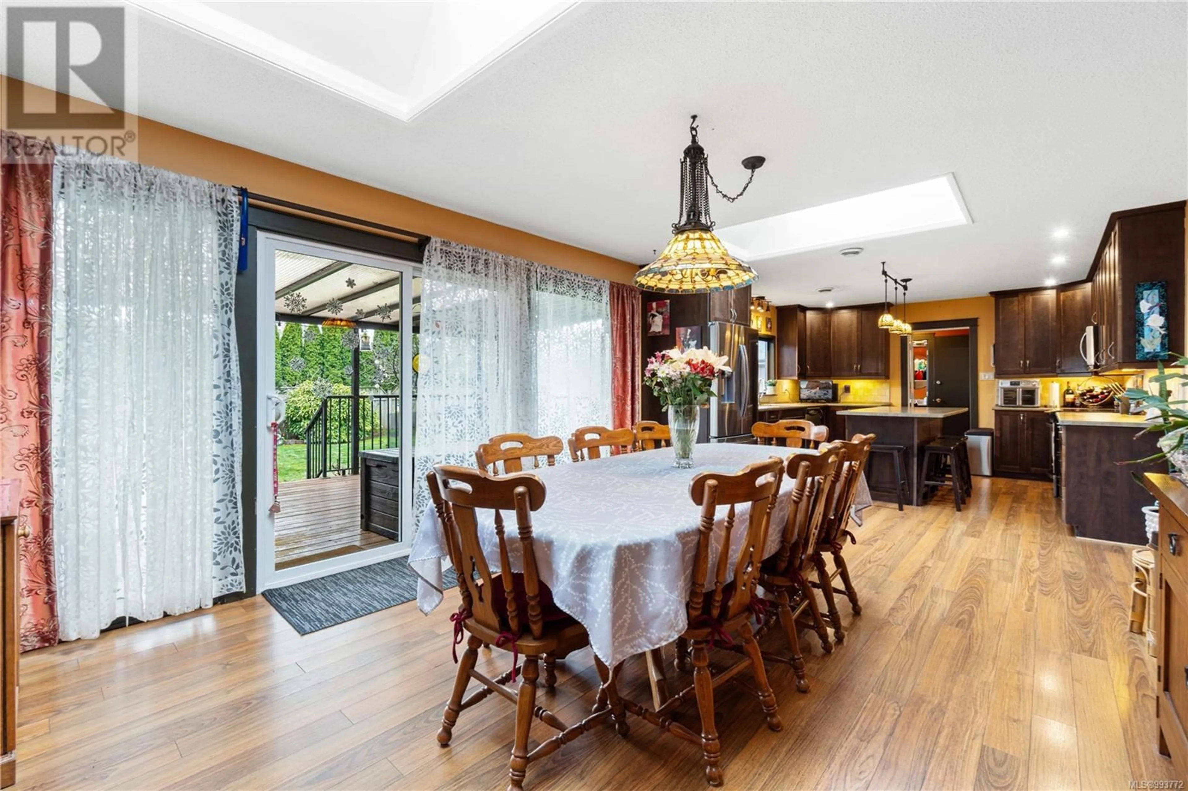1306 WOODLAND DRIVE, French Creek, British Columbia V9P1Z2
Contact us about this property
Highlights
Estimated valueThis is the price Wahi expects this property to sell for.
The calculation is powered by our Instant Home Value Estimate, which uses current market and property price trends to estimate your home’s value with a 90% accuracy rate.Not available
Price/Sqft$440/sqft
Monthly cost
Open Calculator
Description
Sprawling over 2500 sq ft, this 3 bdrm 3 bath rancher with 1 bdrm suite & detached oversized double garage/workshop is located on a 0.41 acre lot in beautiful French Creek close to marina, shopping, golf course and recreation. Living room is generously sized featuring large windows & wood burning insert. Updated kitchen has large island with breakfast bar seating, ample counterspace & cupboards, SS appliances, & nearby pantry/storage/laundry room & 2 pce bath. Dining area is perfect for entertaining being approx 16' X 13', sliding glass door access to expansive (over 500 sq ft) covered deck for outdoor dining & private backyard with hot tub & an above ground swimming pool. Pool was placed to have maximum sunlight with southern exposure, plus is heated by heat pump. Spacious primary bedroom with walk-in closet, upgraded ensuite with double sinks, shower, & direct access to deck & hot tub. There are 2 more bdrms and 3 pce main bath. Flooring is laminate, tile and lino. Heating/cooling is by heat pump & forced air furnace back-up. The attached self-contained 592 sq ft 1 bdrm suite has living area, kitchen, 3 pce bath, laundry & its own heat pump in unit. Detached 30' X 26' garage was built in 2008 & designed as workshop. The property has 2 more outbuildings & RV parking. This property is well suited for generational living, young family with option of mortgage helper, or buyers looking for a spacious home and large lot with workshop/home based business. French Creek is a wonderful place to live. (id:39198)
Property Details
Interior
Features
Main level Floor
Storage
8'2 x 12'7Laundry room
5'6 x 8'4Bathroom
Bathroom
Exterior
Parking
Garage spaces -
Garage type -
Total parking spaces 10
Property History
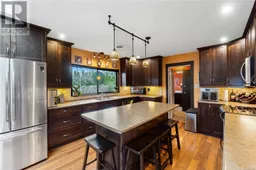 24
24
