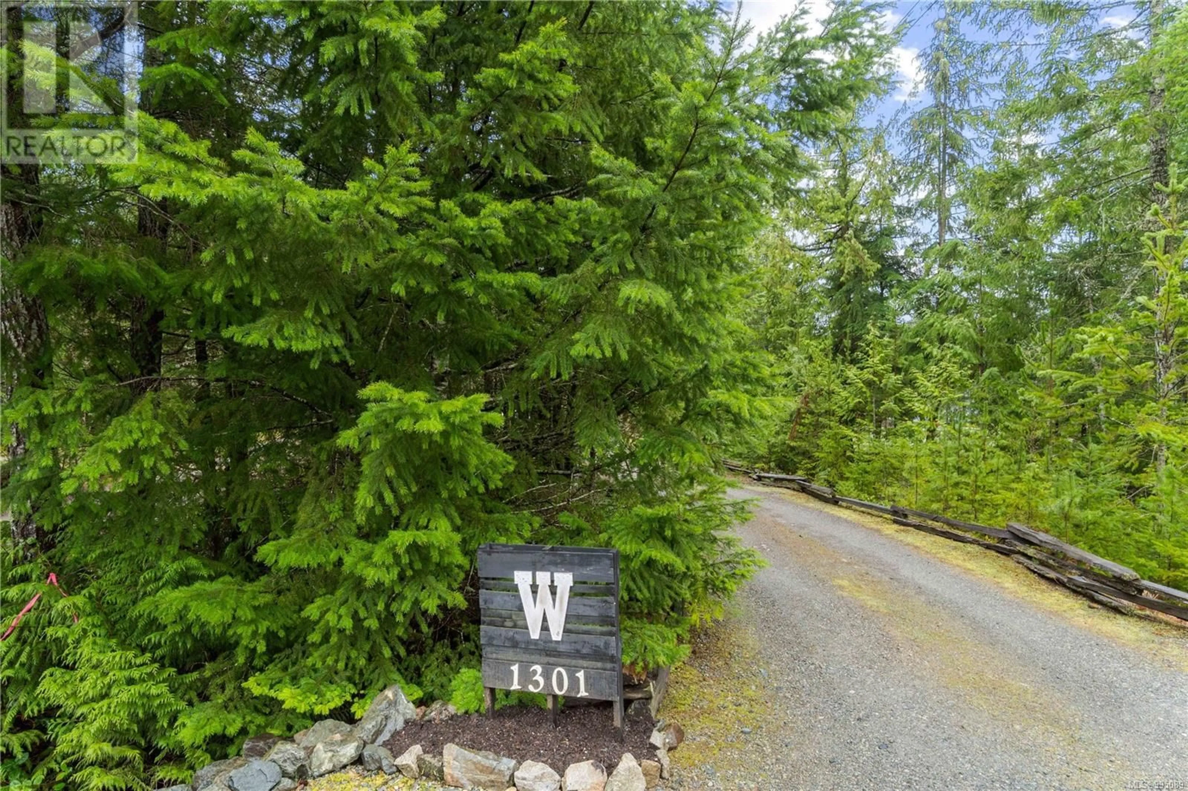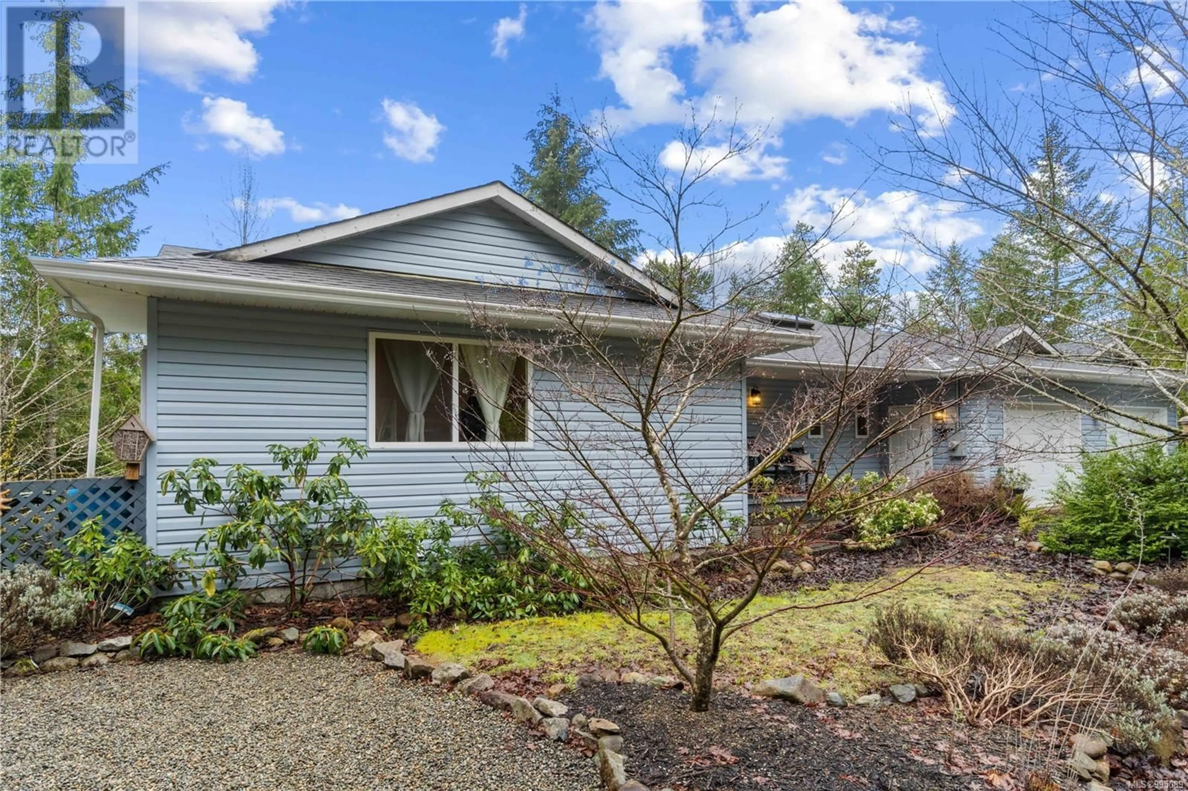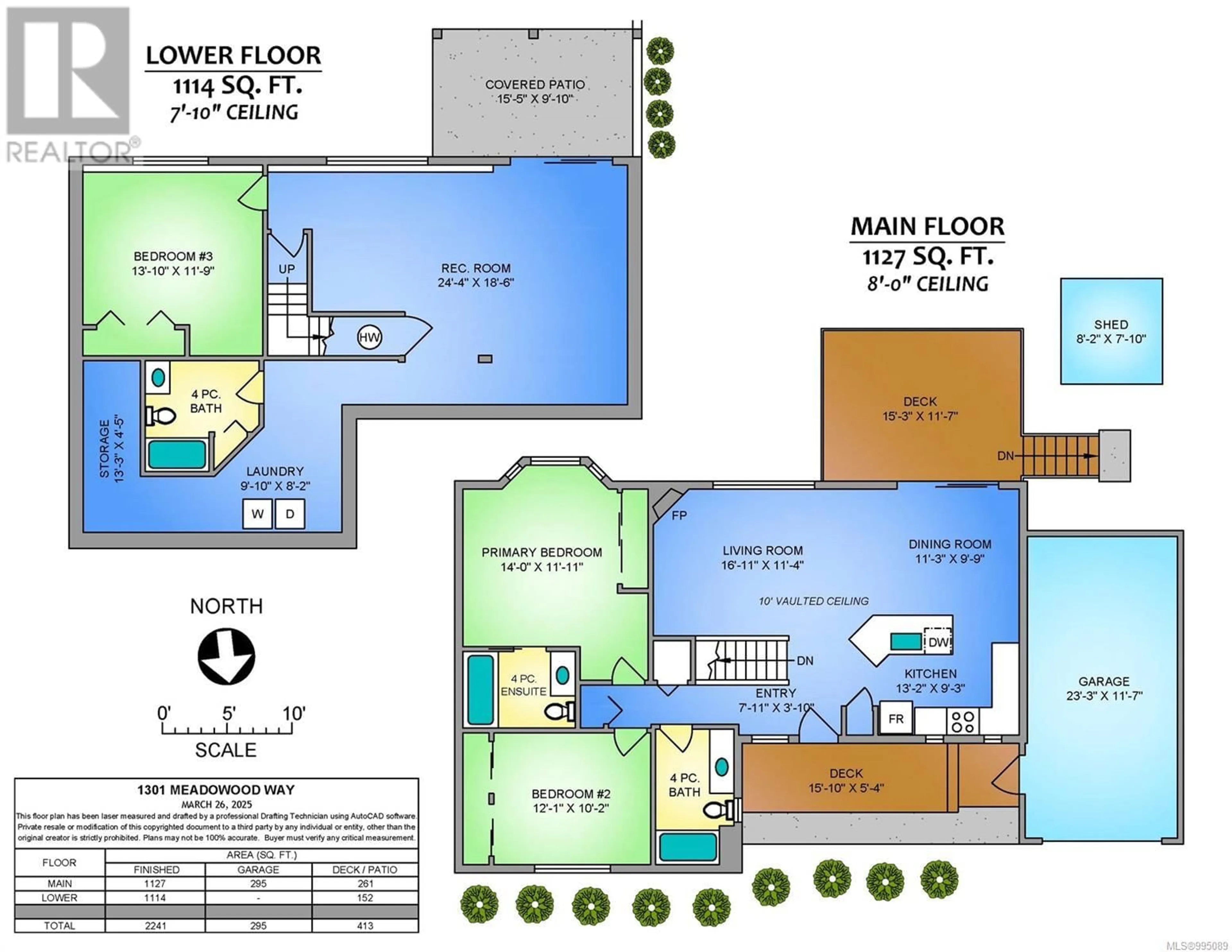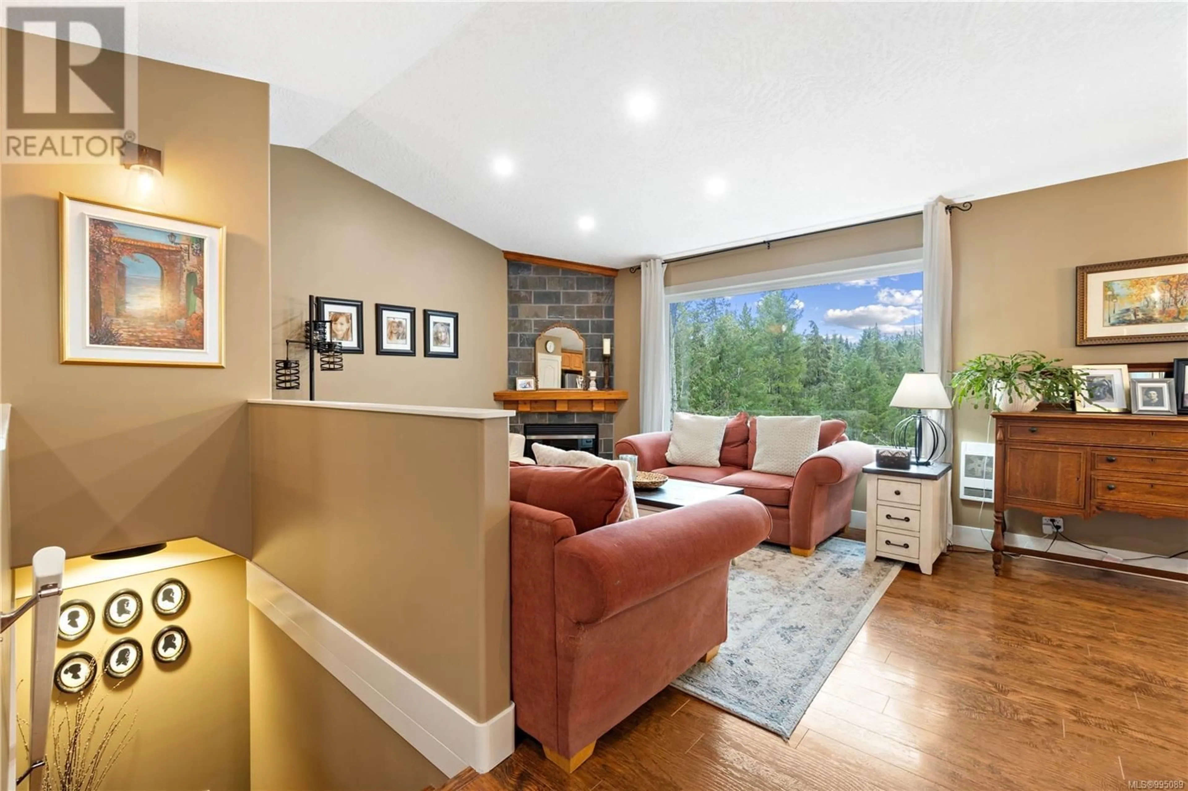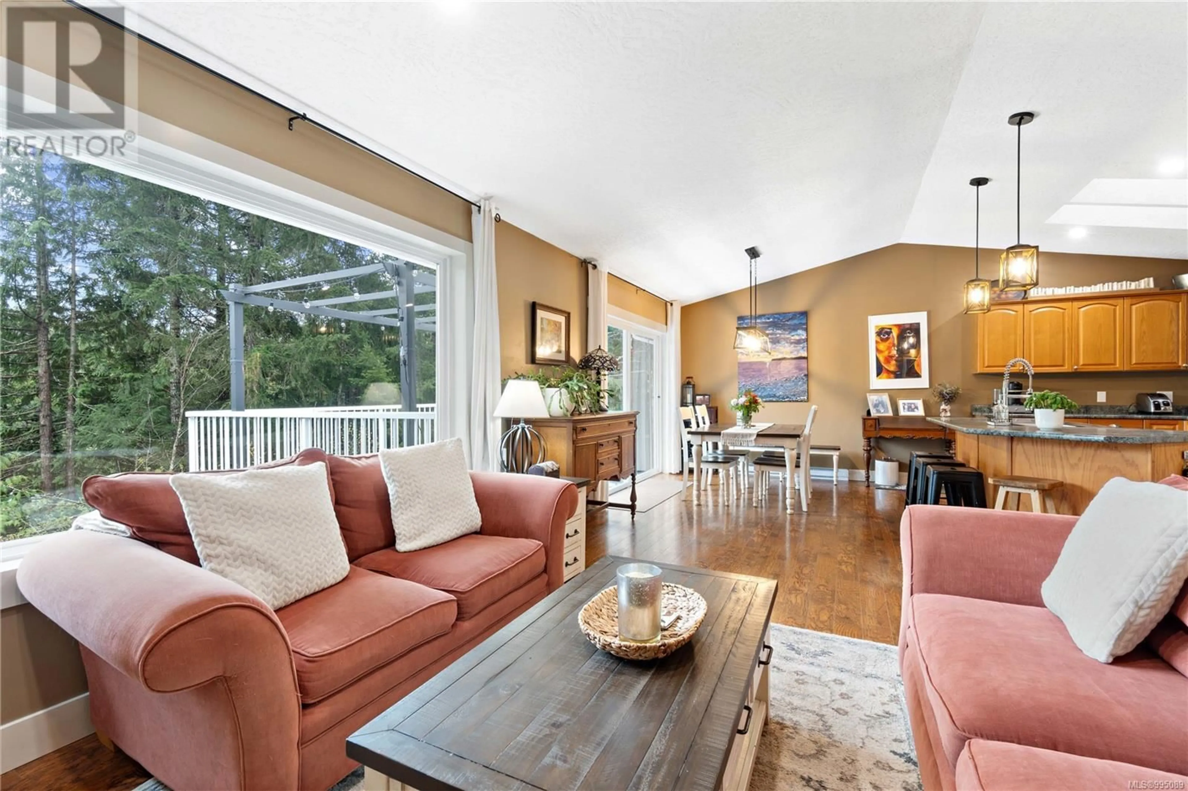1301 MEADOWOOD WAY, Qualicum Beach, British Columbia V9K2S4
Contact us about this property
Highlights
Estimated ValueThis is the price Wahi expects this property to sell for.
The calculation is powered by our Instant Home Value Estimate, which uses current market and property price trends to estimate your home’s value with a 90% accuracy rate.Not available
Price/Sqft$408/sqft
Est. Mortgage$3,929/mo
Tax Amount ()$3,663/yr
Days On Market4 days
Description
Tucked away on a private 1.25-acre lot and backing onto the tranquil Meadowood Community Park, this beautifully maintained main-level entry home is a rare gem. The moment you step inside, you're greeted by an open-concept layout with soaring vaulted ceilings and sweeping views of the surrounding mountains. The bright, skylit kitchen features modern appliances and generous counter space, seamlessly connecting to the spacious dining area and a cozy living room complete with a gas fireplace—perfect for everyday living and entertaining. The main level also offers a well-appointed primary bedroom with a sunlit south-facing bay window and a large four-piece ensuite. A second bedroom and a tastefully finished guest bathroom provide added comfort and convenience. Downstairs, a massive rec room invites gatherings of all kinds, with easy access to a large covered patio for year-round enjoyment. A third bedroom and full bathroom complete the lower level—ideal for guests or extended family. Lovingly cared for by the same owners for nearly two decades, this home blends comfort, space, and natural beauty into the perfect island retreat. (id:39198)
Property Details
Interior
Features
Lower level Floor
Bathroom
Bedroom
11'9 x 13'10Recreation room
18'6 x 24'4Laundry room
8'2 x 9'10Exterior
Parking
Garage spaces -
Garage type -
Total parking spaces 6
Condo Details
Inclusions
Property History
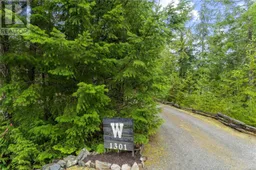 54
54
