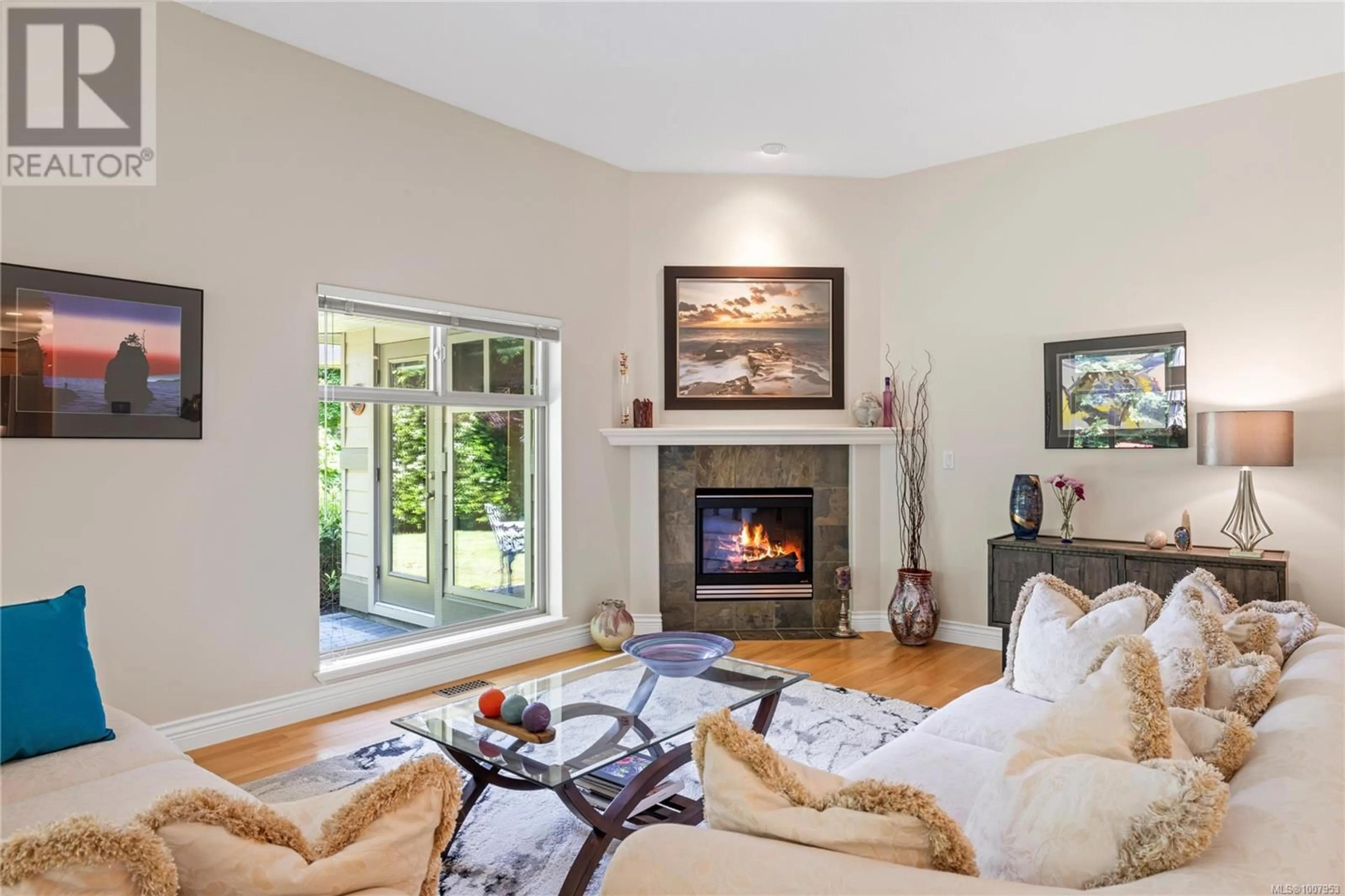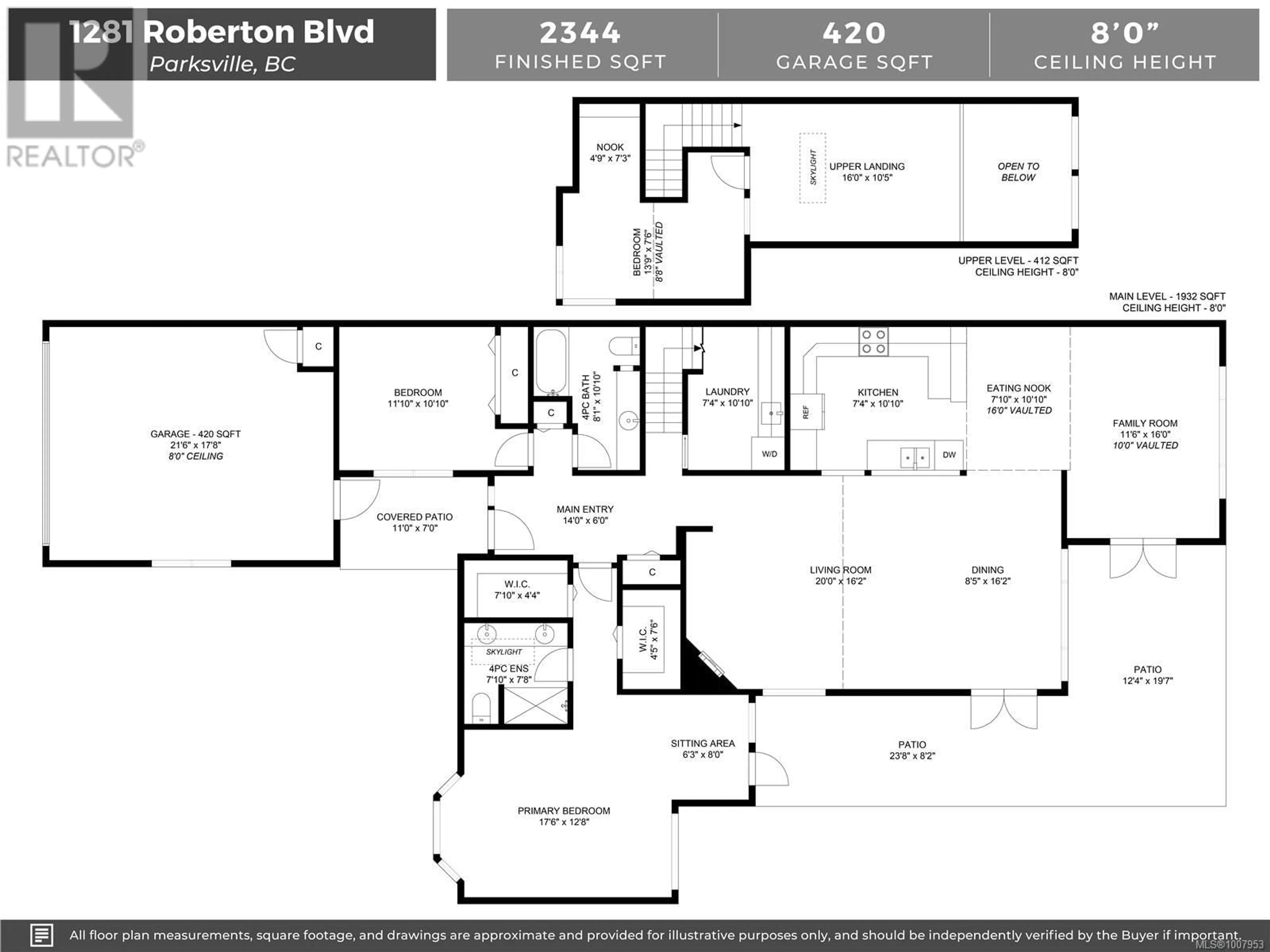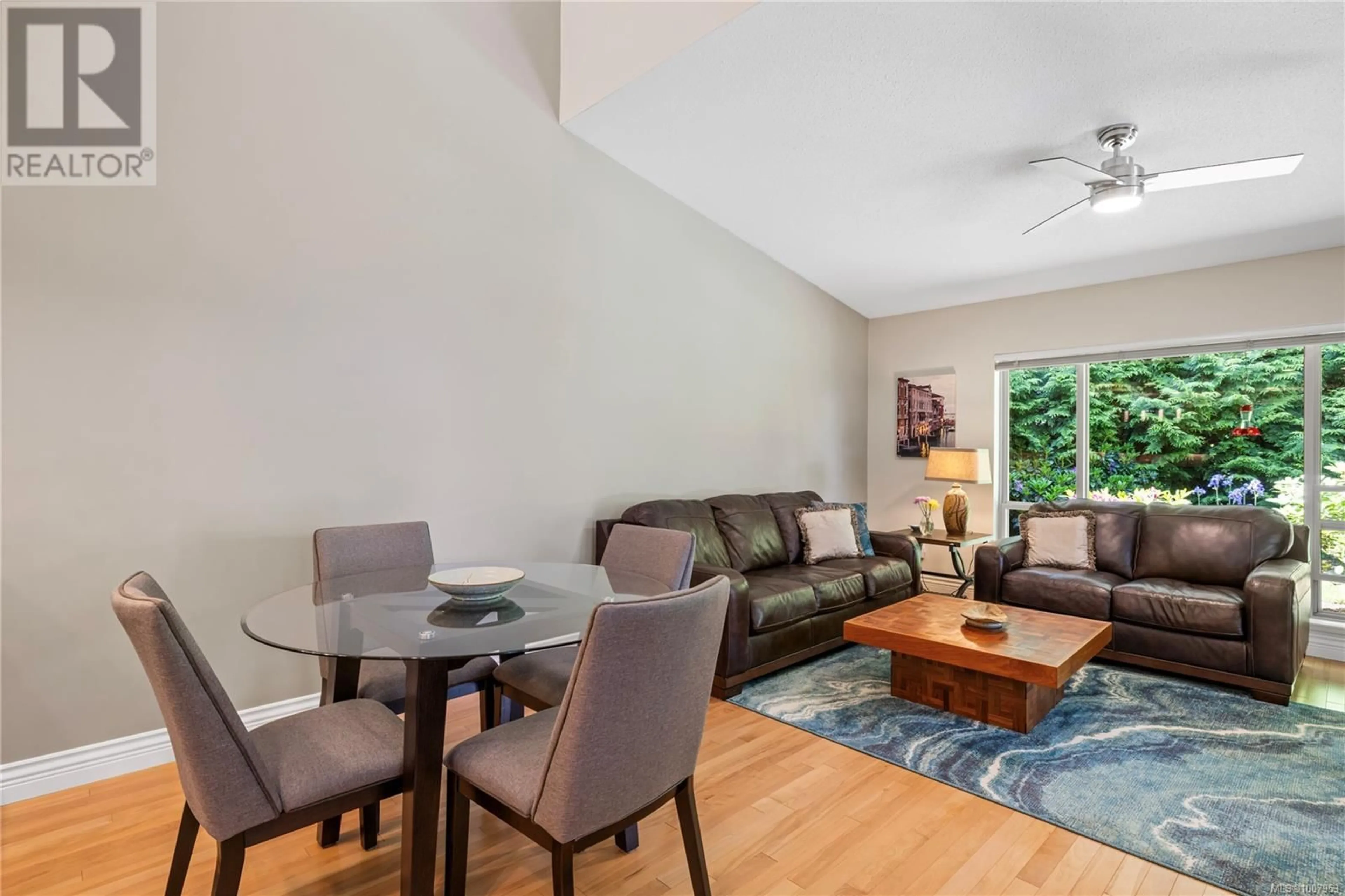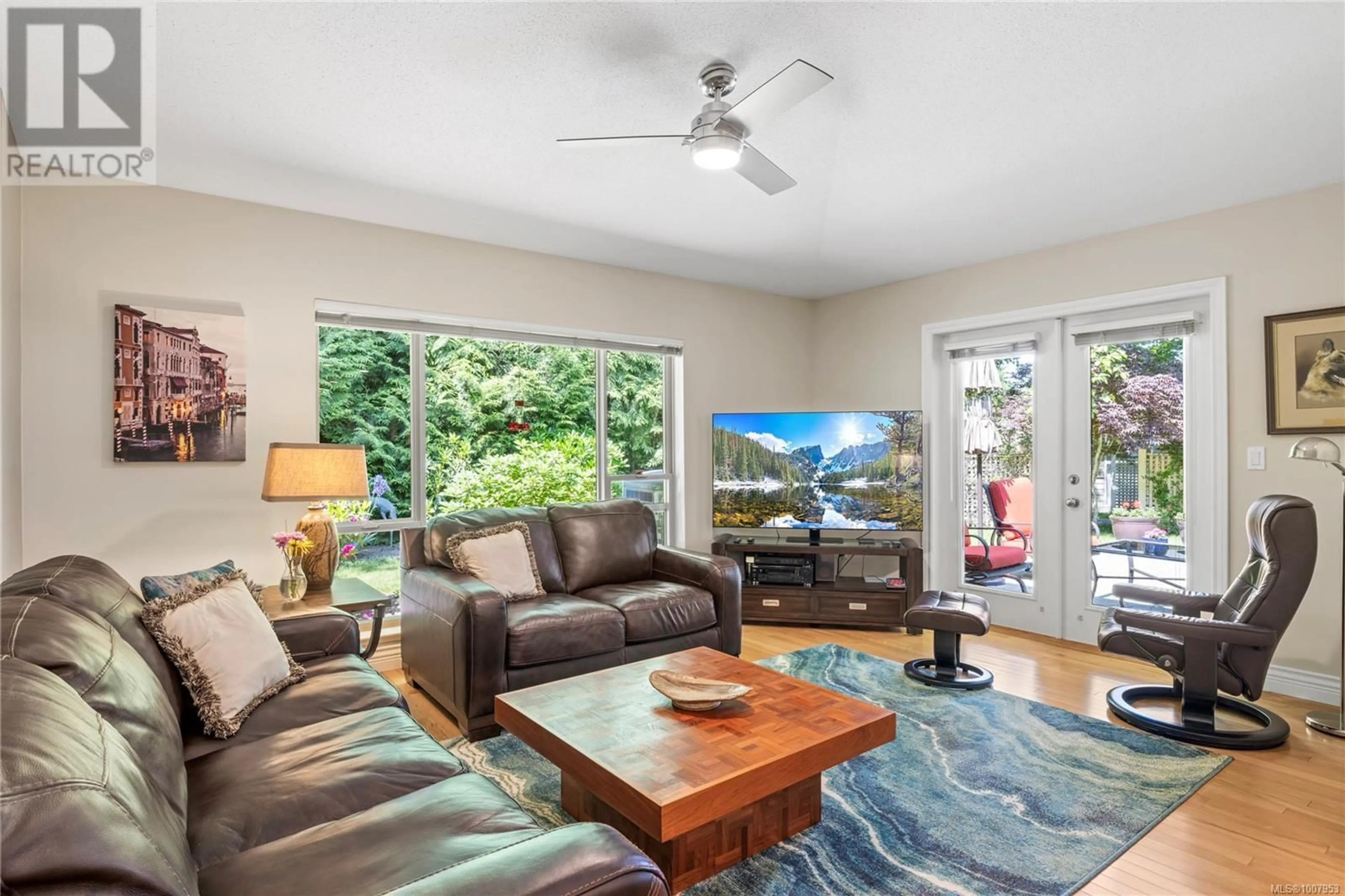1281 ROBERTON BOULEVARD, Parksville, British Columbia V9P2P8
Contact us about this property
Highlights
Estimated valueThis is the price Wahi expects this property to sell for.
The calculation is powered by our Instant Home Value Estimate, which uses current market and property price trends to estimate your home’s value with a 90% accuracy rate.Not available
Price/Sqft$375/sqft
Monthly cost
Open Calculator
Description
Welcome to St. Andrews Lane, a highly sought-after golf-side community nestled beside the renowned Morningstar Golf Course in French Creek. This beautifully maintained 2,344 sq ft patio home with double garage and private backyard and only one neighbour is a rare gem offering the perfect blend of elegance, comfort, and convenience. Bathed in natural light from expansive picture windows and multiple skylights, this home brings the outdoors in, creating a bright and uplifting atmosphere year-round. Inside, you’ll find soaring vaulted ceilings, rich granite countertops, a cozy gas fireplace, and spacious living and dining areas ideal for both relaxing and entertaining. The main floor boasts a serene primary bedroom retreat with dual walk-in closets and a full ensuite with a Walk-In Shower, a second bedroom, a full bathroom, and a spacious laundry room. Upstairs, a large open loft and 3rd bedroom with vaulted ceilings provides flexible space for a guest bedroom, den, or creative retreat. Step outside to your private backyard oasis, designated as Limited Common Property for your exclusive use. The professionally maintained landscaping and irrigation system are taken care of by the strata, giving you more time to enjoy the peaceful surroundings. A newly installed heat pump system and Central A/C ensures efficient climate control in all seasons. This pet-friendly, no-age-restriction community offers a tranquil, walkable lifestyle close to trails, beaches, grocery stores, and local cafes. Whether you're an avid golfer or simply seeking refined, low-maintenance living in a well-managed community, 1281 Roberton Blvd delivers. Don’t miss your chance to live in one of French Creek’s most desirable enclaves — where nature, lifestyle, and community all come together. Offered by Brenda Limming, Senior Real Estate Specialist® with REAL Broker LLC - Your trusted local expert in Rightsizing & Lifestyle transitions. (id:39198)
Property Details
Interior
Features
Main level Floor
Bathroom
Ensuite
Bedroom
10'10 x 11'10Primary Bedroom
23'9 x 20Exterior
Parking
Garage spaces -
Garage type -
Total parking spaces 4
Condo Details
Inclusions
Property History
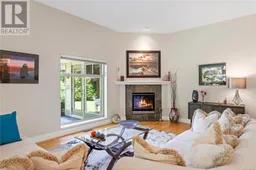 42
42
