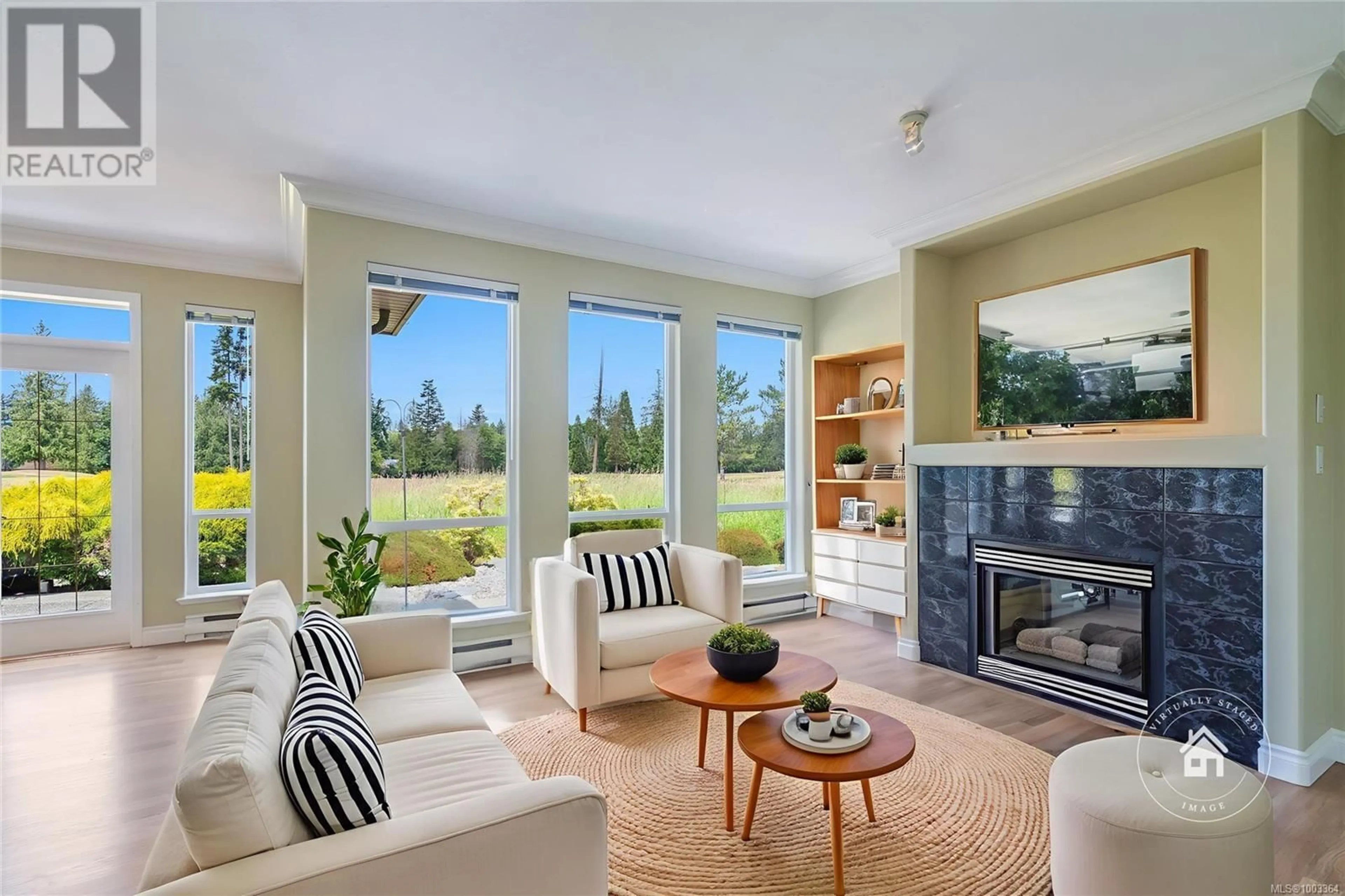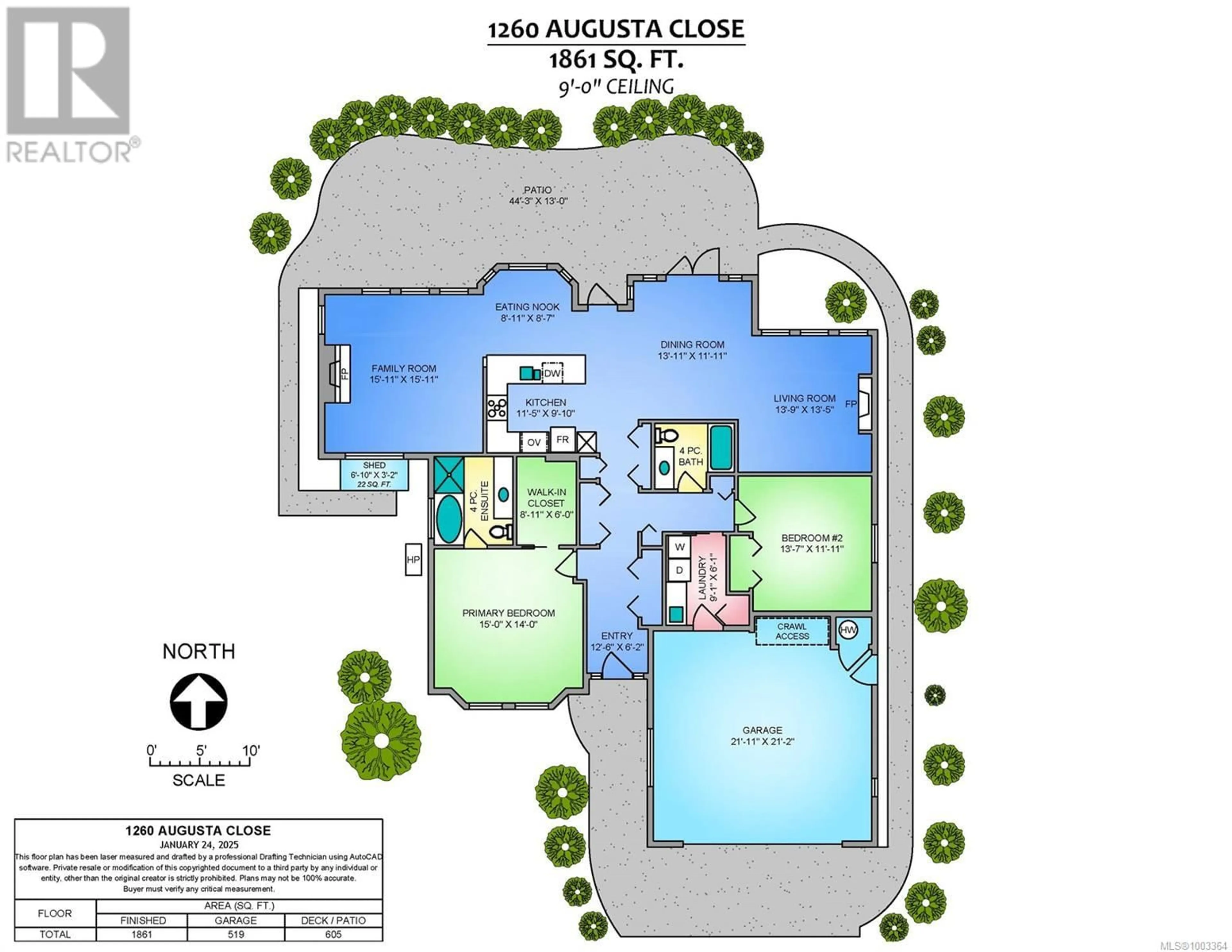1260 AUGUSTA CLOSE, Parksville, British Columbia V9P2W3
Contact us about this property
Highlights
Estimated valueThis is the price Wahi expects this property to sell for.
The calculation is powered by our Instant Home Value Estimate, which uses current market and property price trends to estimate your home’s value with a 90% accuracy rate.Not available
Price/Sqft$556/sqft
Monthly cost
Open Calculator
Description
Luxury Golf Course Rancher in Prestigious St. Andrews Estates. Welcome to this exquisite custom-built rancher, ideally located in the highly sought-after St. Andrews Estates community. Nestled at the end of a peaceful cul-de-sac in Morningstar, this beautifully maintained home backs directly onto the scenic fairways, offering unparalleled privacy and breathtaking golf course views. Set on a meticulously landscaped .18-acre lot, this 1,910 sq.ft. residence boasts an elegant open-concept design featuring 2 spacious bedrooms plus a versatile den, perfect for a home office or guest space. Floor-to-ceiling windows flood the interior with natural light, showcasing the serene natural surroundings and creating a seamless connection between indoor and outdoor living. Rich solid wood flooring, extensive crown moulding, and two natural gas fireplaces add warmth and character throughout. The chef-inspired kitchen is a standout, featuring granite countertops, stainless steel appliances, a double pantry, and plenty of workspace for culinary creativity. The king-size primary suite is a true retreat, complete with a spa-like ensuite and private views of the tranquil greens. A well-appointed laundry room with sink, thoughtful storage solutions, and a double garage with crawlspace access enhance the home's practicality. Enjoy year-round comfort with two ductless heat pumps (installed in 2023) providing efficient heating and cooling. All essential amenities, including shops, dining, and recreation, are just minutes away. A rare opportunity to live in luxury and tranquility—book your private tour today! For more details or to view this property, contact Lois Grant Marketing Services direct at 250-228-4567 or view our website at www.LoisGrant.com for more details. (id:39198)
Property Details
Interior
Features
Lower level Floor
Laundry room
6'1 x 9'1Exterior
Parking
Garage spaces -
Garage type -
Total parking spaces 2
Property History
 45
45





