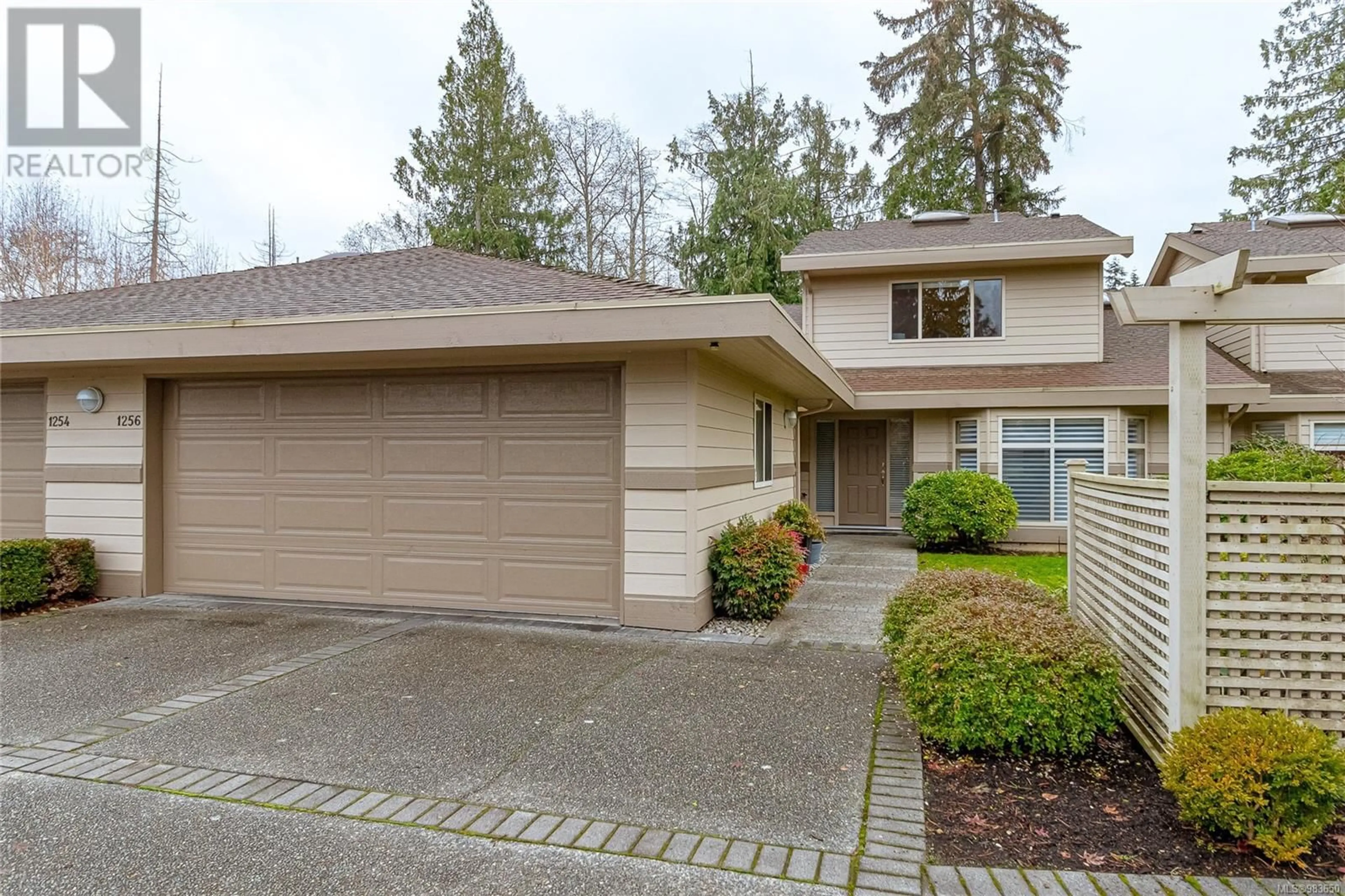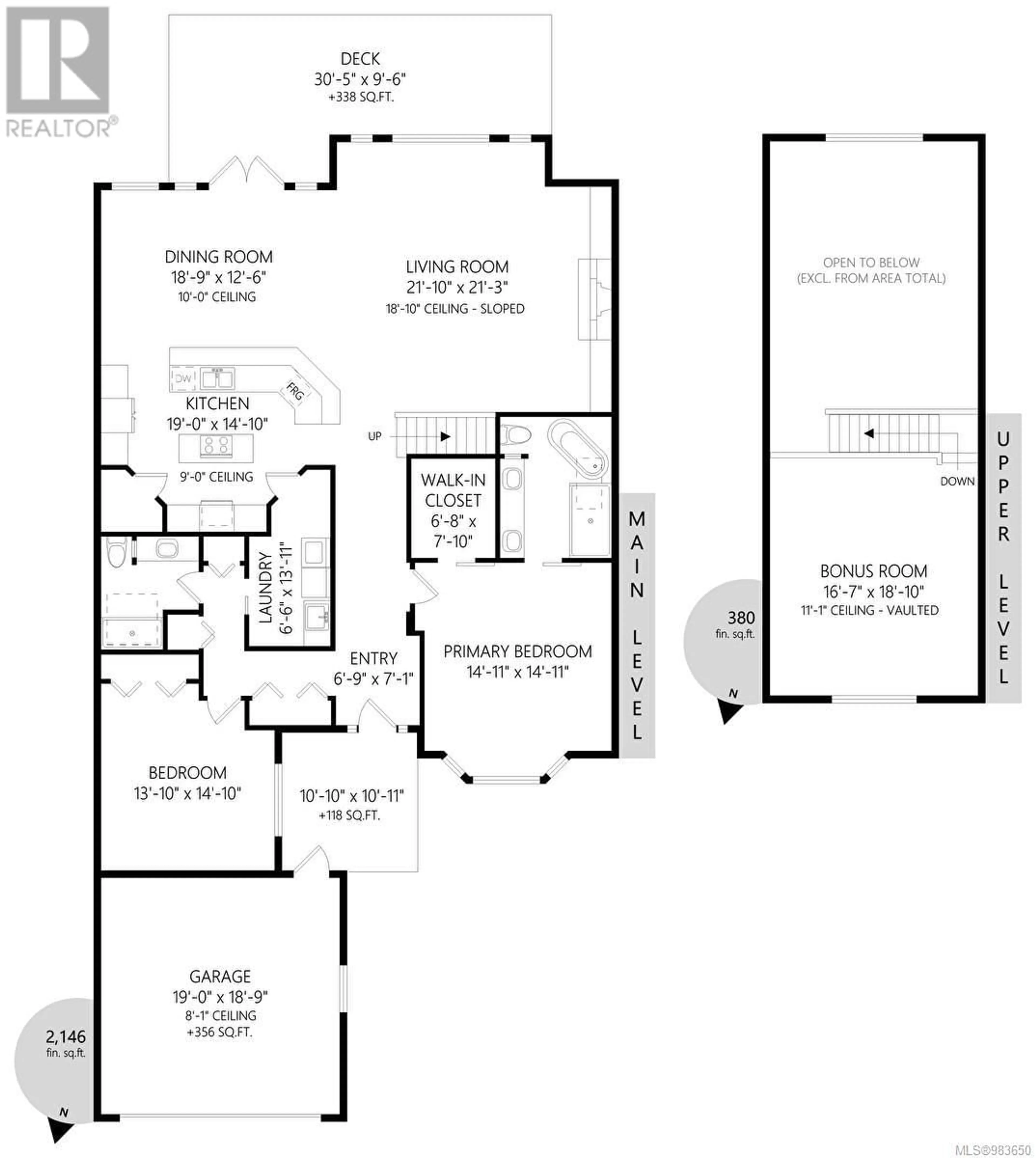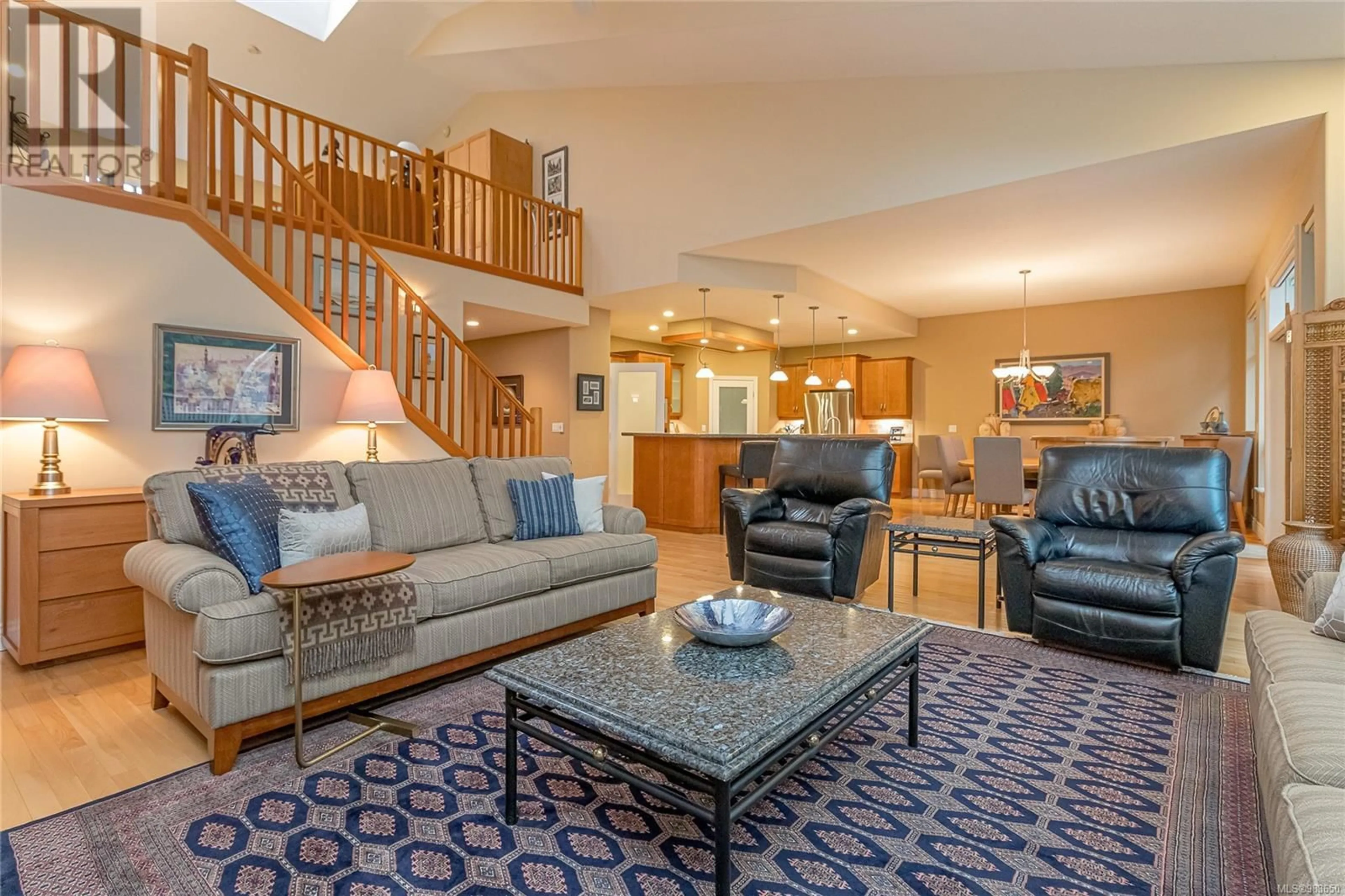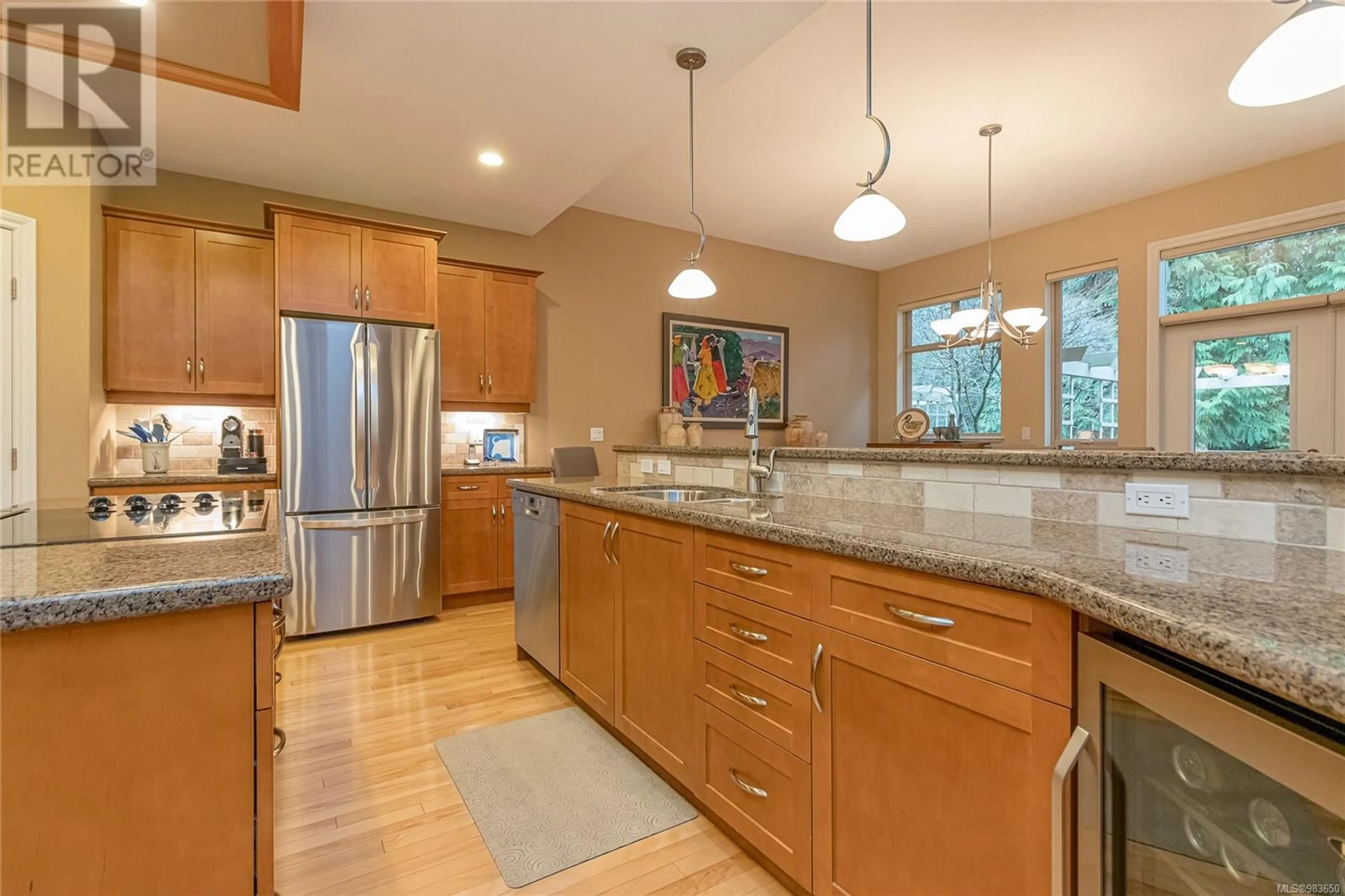1256 ROBERTON BOULEVARD, Parksville, British Columbia V9P2P8
Contact us about this property
Highlights
Estimated ValueThis is the price Wahi expects this property to sell for.
The calculation is powered by our Instant Home Value Estimate, which uses current market and property price trends to estimate your home’s value with a 90% accuracy rate.Not available
Price/Sqft$294/sqft
Est. Mortgage$3,646/mo
Maintenance fees$780/mo
Tax Amount ()$3,555/yr
Days On Market73 days
Description
Nestled in the heart of Morning Star golf course, located in the popular neighborhood of Saint Andrew's Lane. This lovely 2 bed, 2 bath town home also offers a spacious loft/den/office area, perfect for today’s flexible lifestyle. The open-concept layout features soaring vaulted ceilings & an abundance of natural light from large windows & skylights, creating a bright & airy atmosphere throughout. The kitchen is a chef’s dream with a large island, ideal for casual dining & entertaining. The living room with a cozy fireplace and dining area provides an inviting space for family & friends. The generous primary bedroom offers a serene retreat with a walk-in closet & a 5-piece spa like ensuite. Enjoy the outdoors in your private backyard with a spacious patio deck, perfect for entertaining & relaxing. The home is situated in a park-like setting, offering tranquility & privacy, yet is conveniently close to golf courses, marinas, shopping, & the beach. Additional features include a double-car garage, guest parking, & low-maintenance living. (id:39198)
Property Details
Interior
Features
Main level Floor
Laundry room
13'11 x 6'6Entrance
7'1 x 6'9Living room
21'3 x 21'10Dining room
12'6 x 18'9Condo Details
Inclusions
Property History
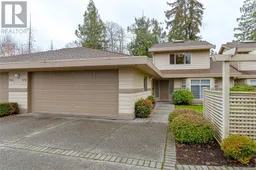 47
47
