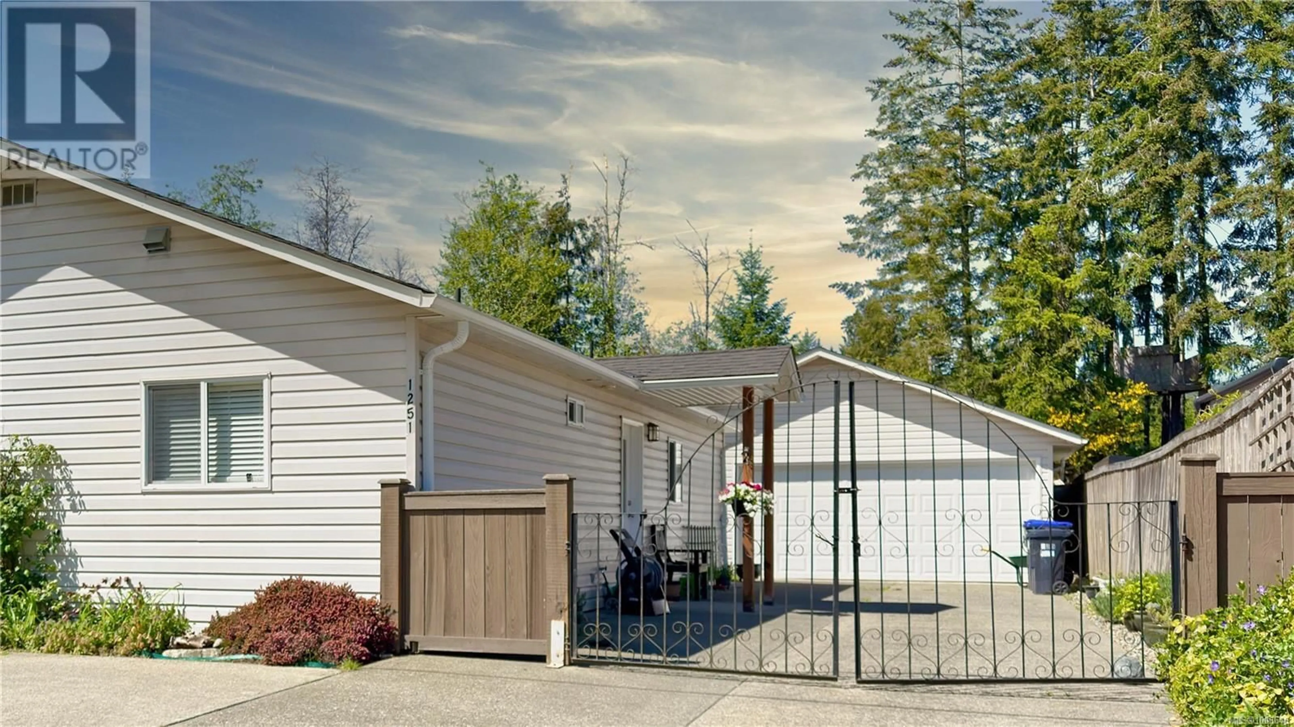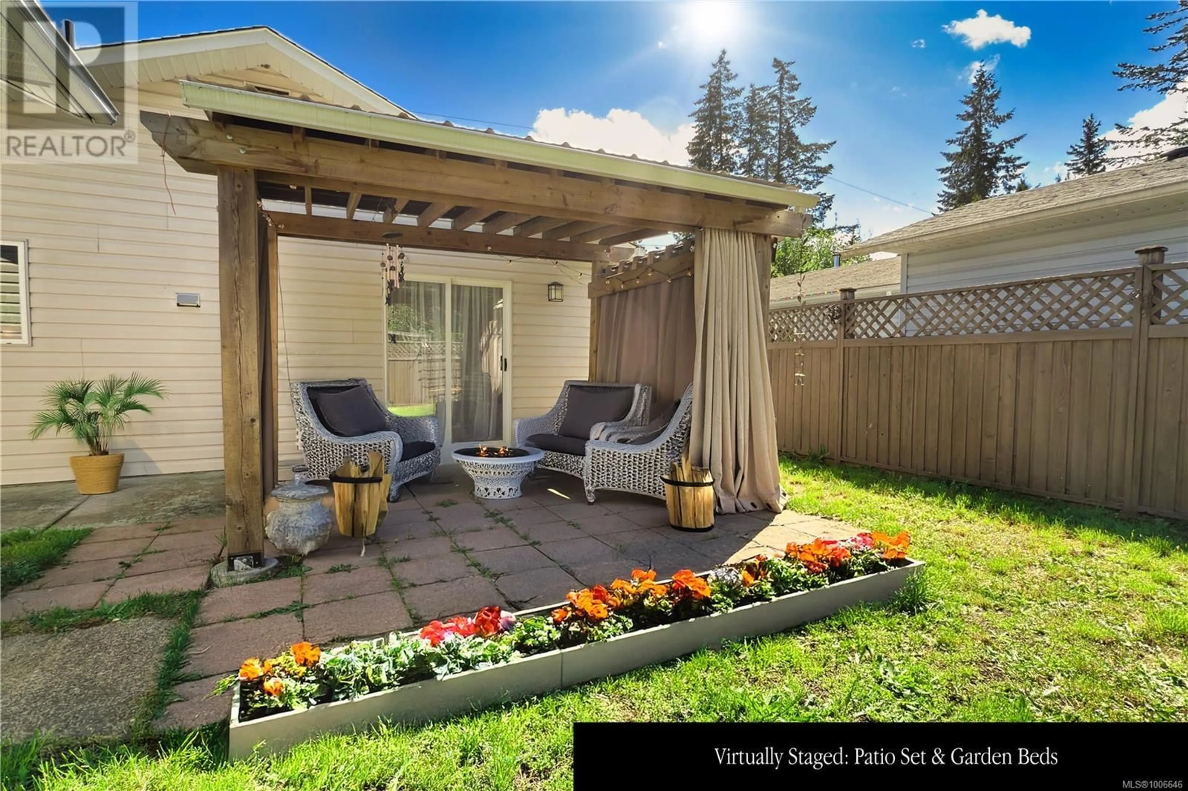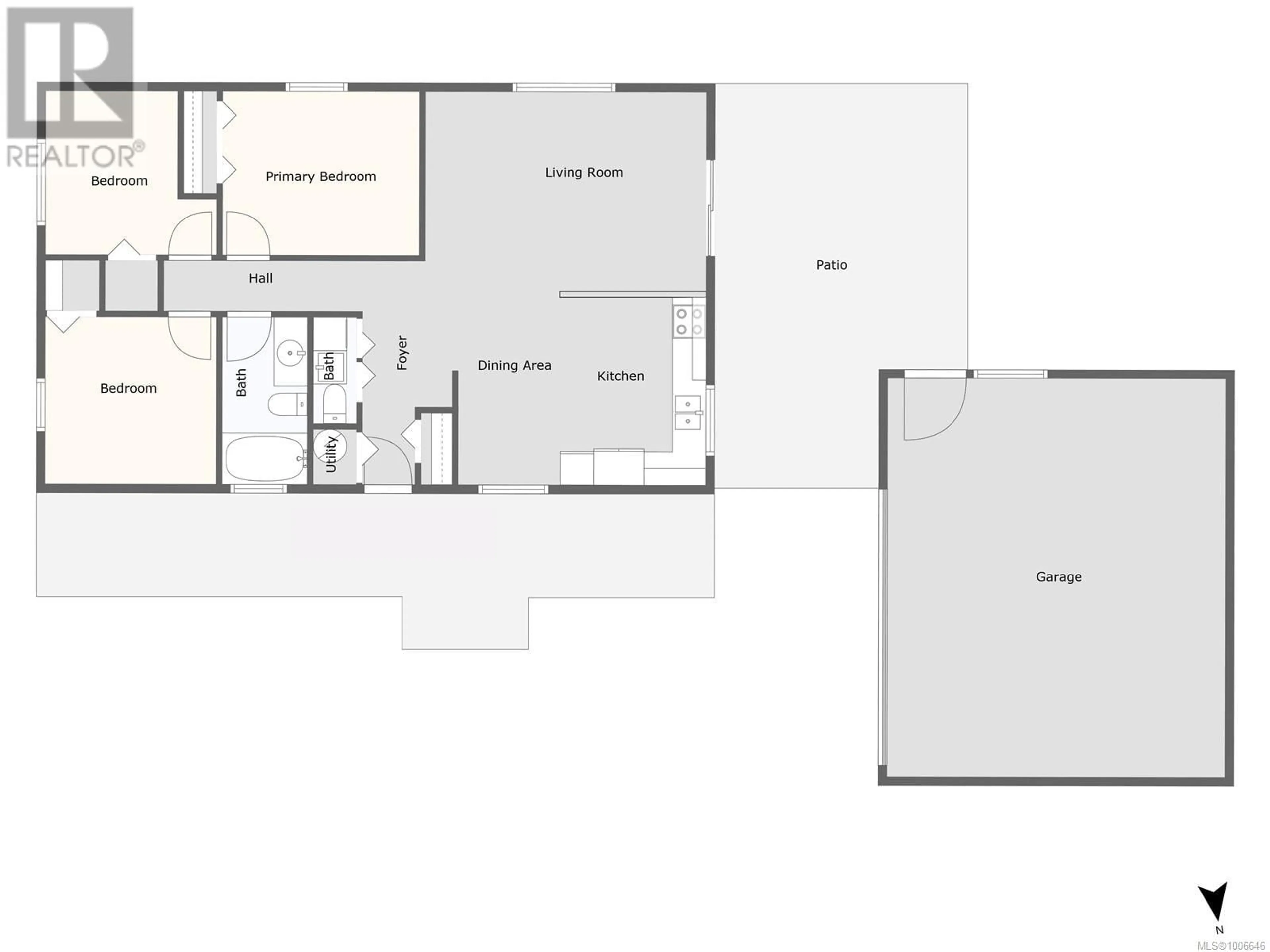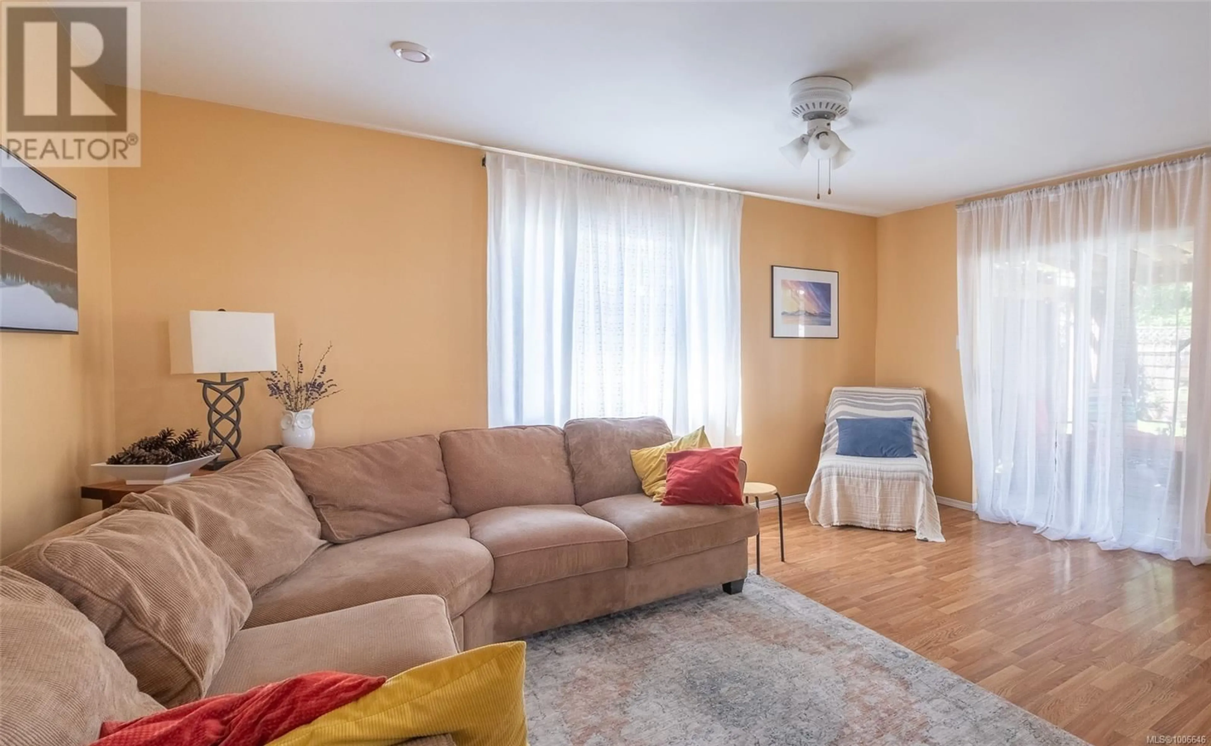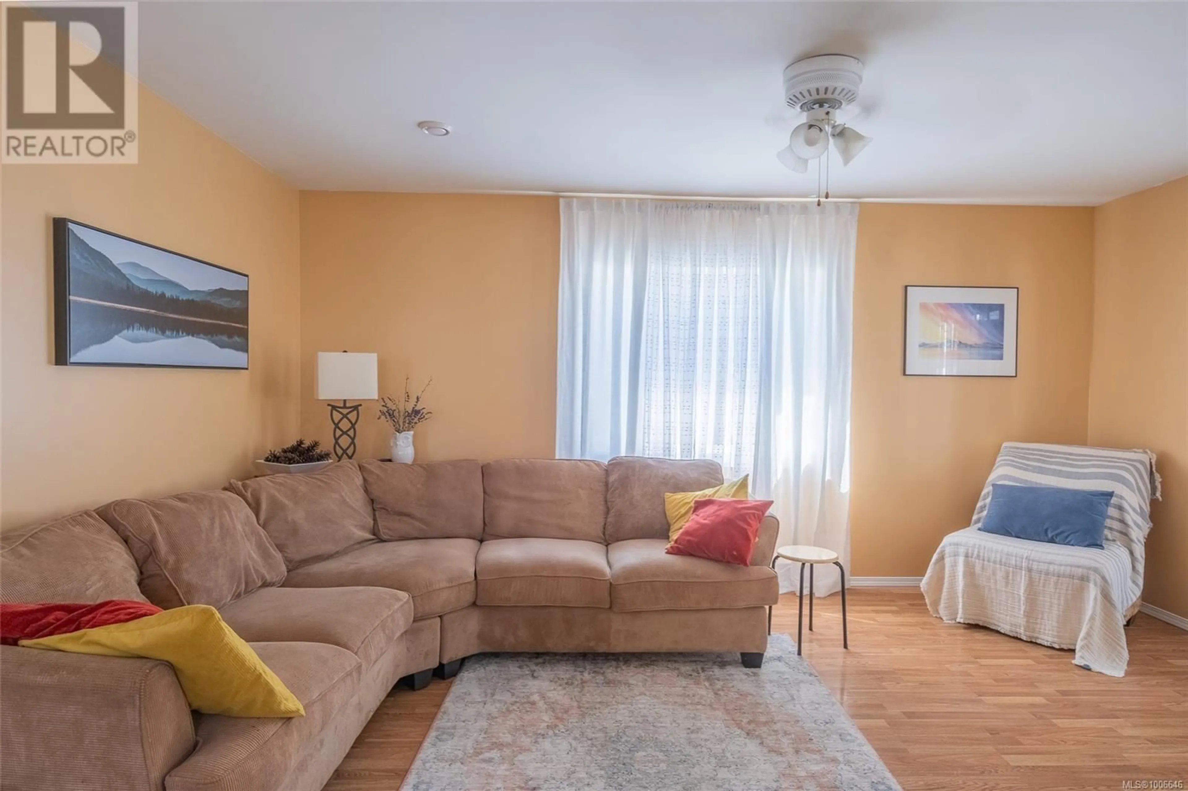1251 WESTURNE HEIGHTS ROAD, Whiskey Creek, British Columbia V9K2S9
Contact us about this property
Highlights
Estimated valueThis is the price Wahi expects this property to sell for.
The calculation is powered by our Instant Home Value Estimate, which uses current market and property price trends to estimate your home’s value with a 90% accuracy rate.Not available
Price/Sqft$347/sqft
Monthly cost
Open Calculator
Description
Here’s your opportunity to own a cozy and stylish 3-bedroom, 2-bathroom home, ideal for anyone looking to break into the market or downsize with ease. Offering 983 sq. ft. of well-planned living space, this home welcomes you with an open-concept design and an abundance of natural light through its large vinyl windows. The main bathroom includes a jetted tub for soaking and relaxation, while the convenient 2-piece powder room adds extra functionality for guests or busy mornings. Smart updates like a heat recovery ventilation system and newer roof add long-term value, comfort, and efficiency. Whether you’re starting out, simplifying, or investing in a peaceful place to call home, this property checks all the boxes. Out back, enjoy a tranquil setting in your fully fenced yard, perfect for pets or gardening. The custom gazebo is a wonderful spot to unwind with a coffee or host friends in the summer. Extras include RV parking, a double wrought iron gate, and a generous 457 sq. ft. detached garage—ideal for hobbies, storage, or future plans. Located in a quiet bare-land strata community with a low $100/month fee, you’re just 10 minutes from the charm of Coombs and within easy reach of lakes, beaches, and trails. With so much to explore nearby and a peaceful place to come home to, this property offers the best of both worlds. (id:39198)
Property Details
Interior
Features
Main level Floor
Bathroom
Bathroom
Bedroom
9'8 x 10Bedroom
10'1 x 9'10Exterior
Parking
Garage spaces -
Garage type -
Total parking spaces 4
Condo Details
Inclusions
Property History
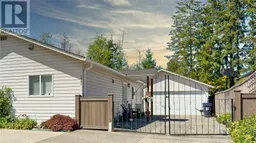 21
21
