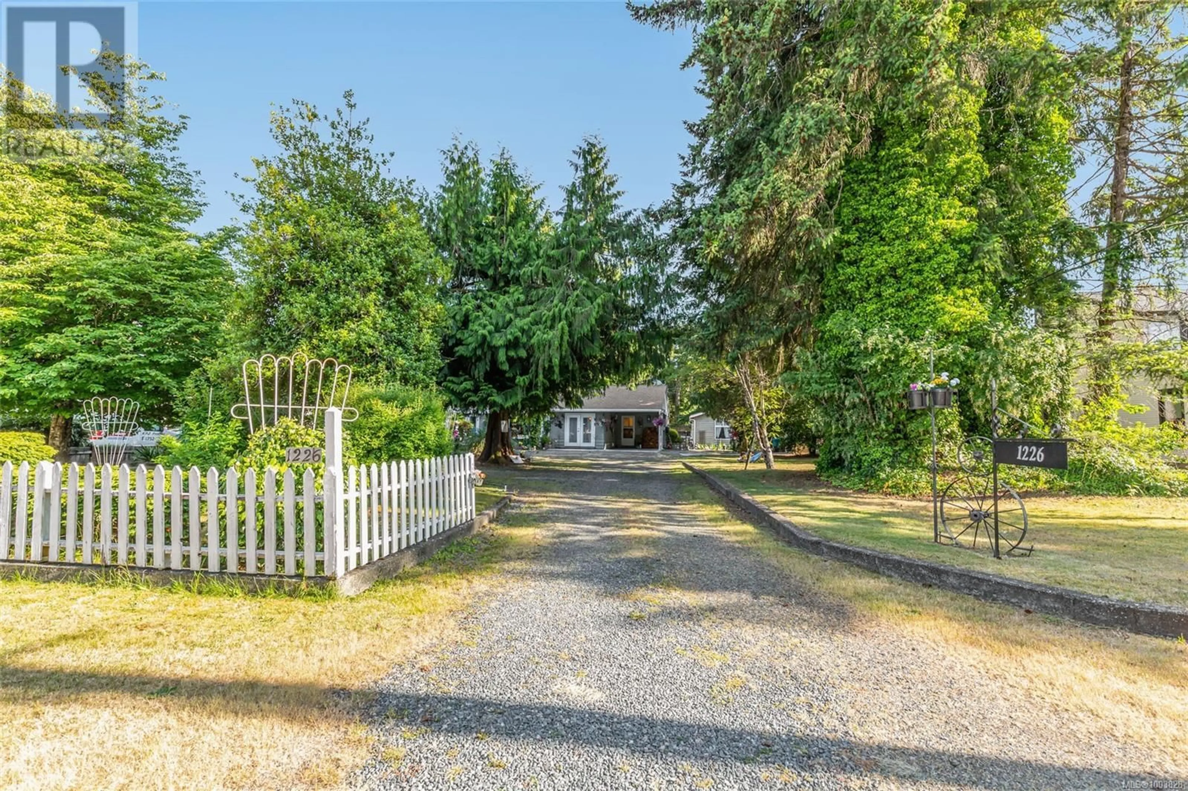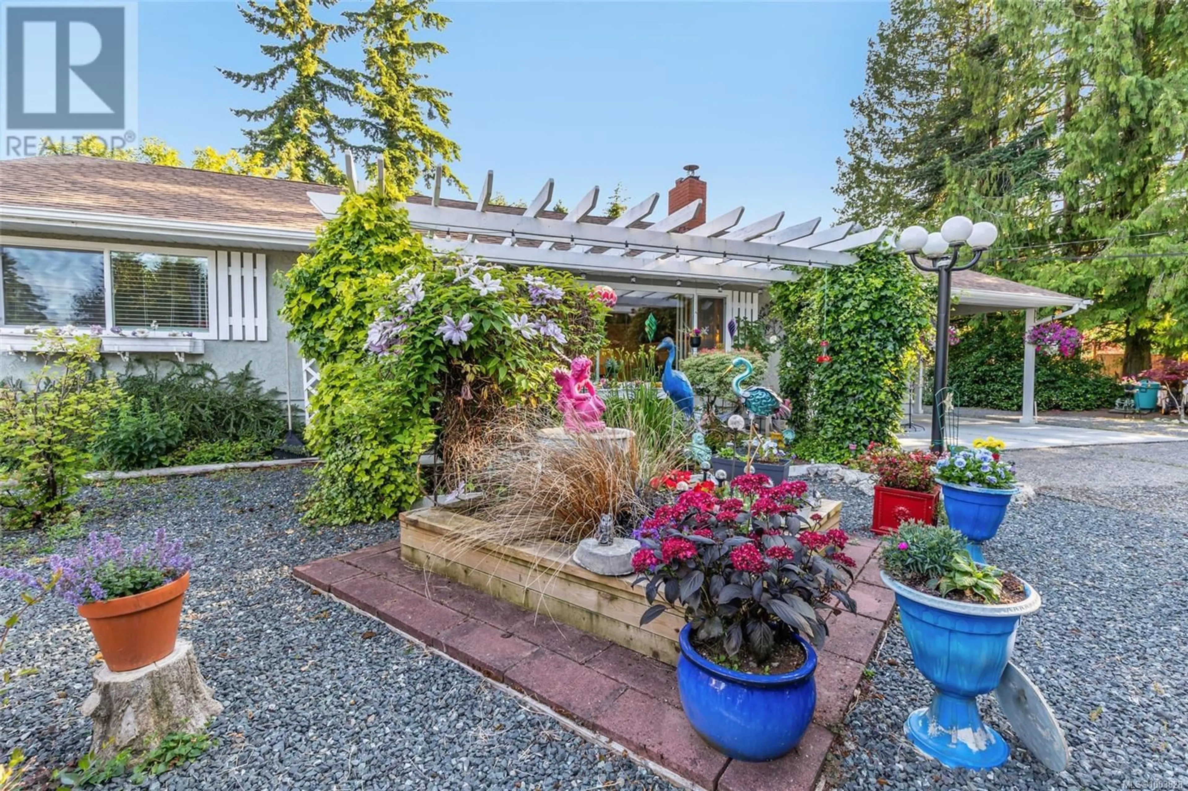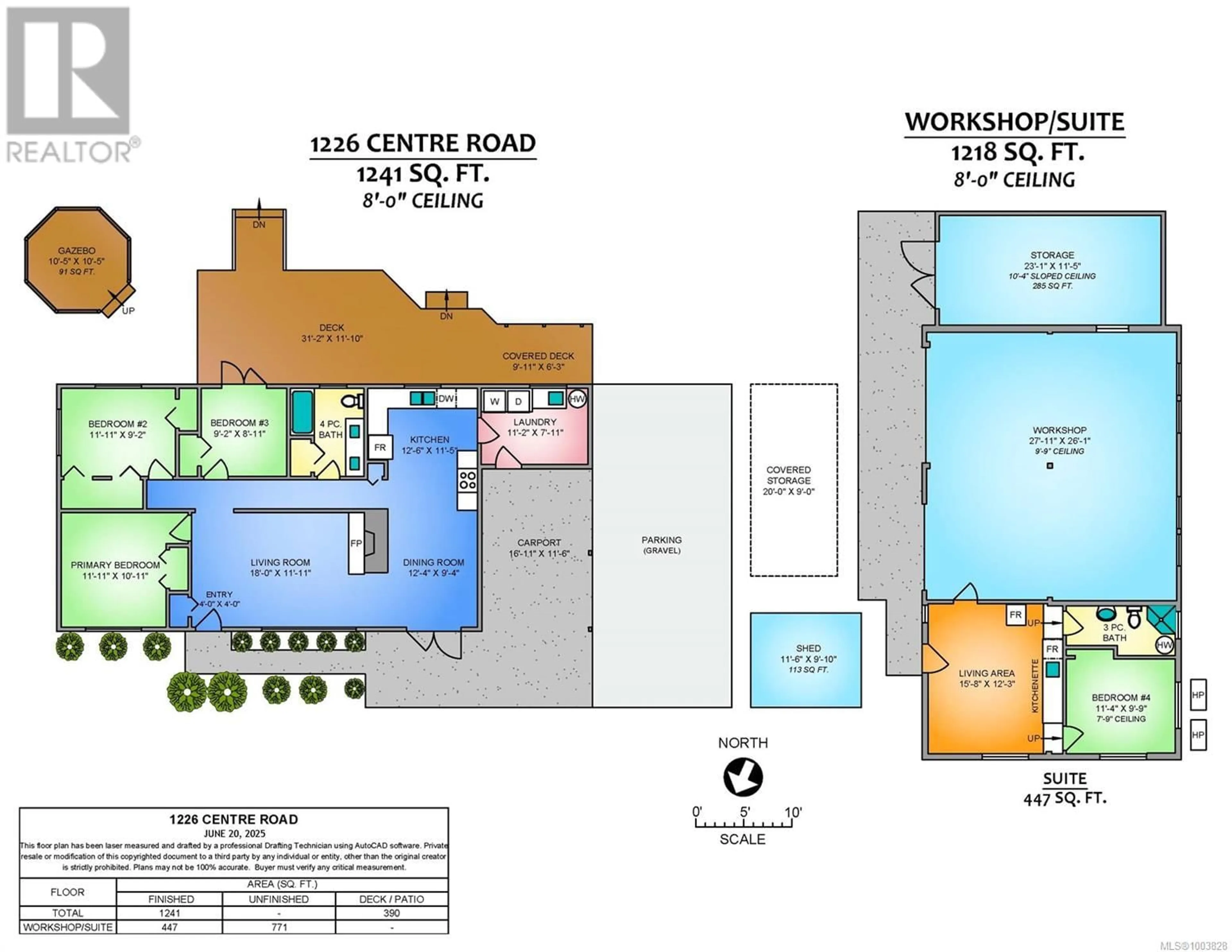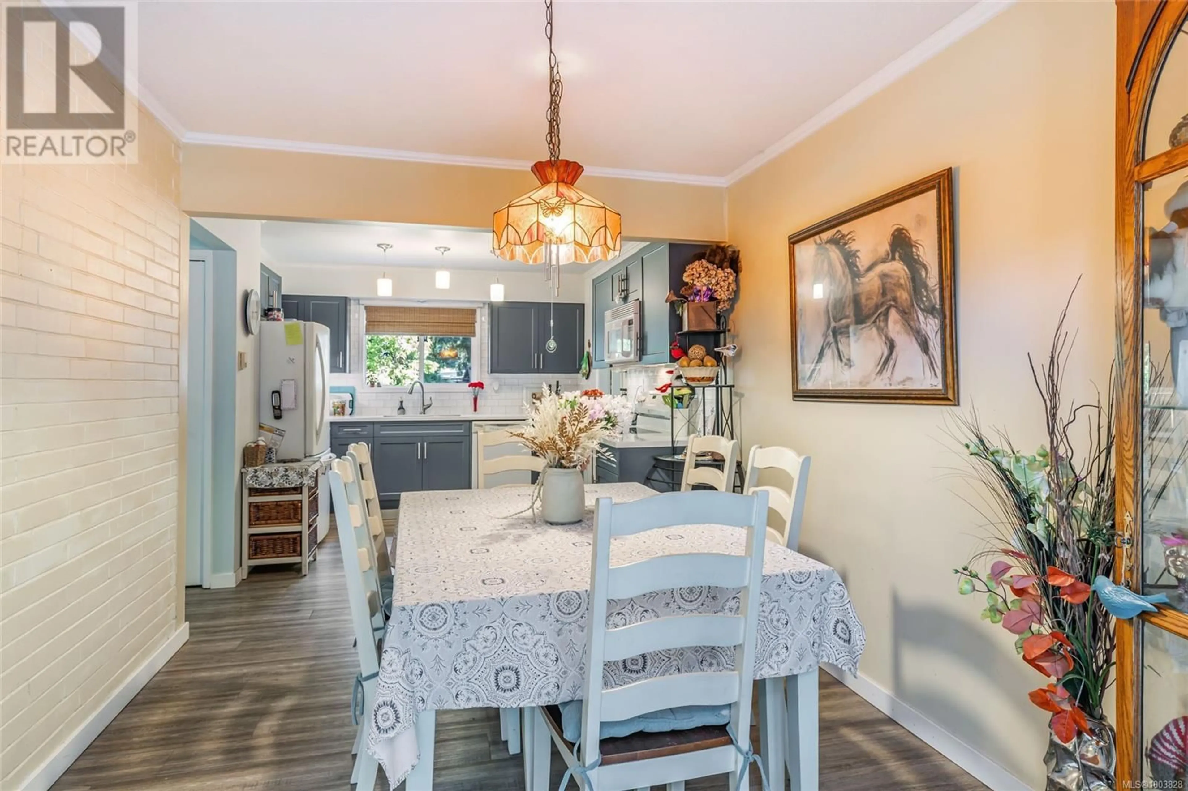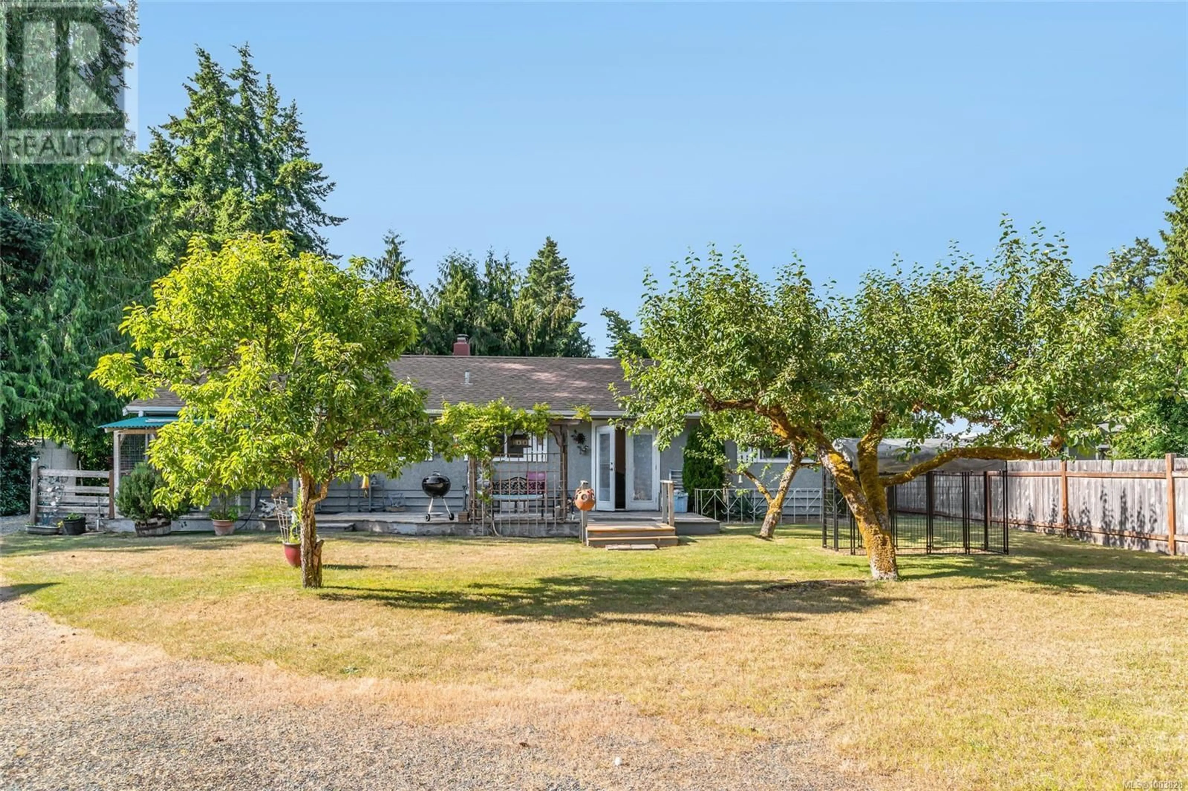1226 CENTRE ROAD, Qualicum Beach, British Columbia V9K2G8
Contact us about this property
Highlights
Estimated valueThis is the price Wahi expects this property to sell for.
The calculation is powered by our Instant Home Value Estimate, which uses current market and property price trends to estimate your home’s value with a 90% accuracy rate.Not available
Price/Sqft$385/sqft
Monthly cost
Open Calculator
Description
Charming Cottage style Qualicum Rancher with Detached Guest Suite & Dream Workshop on ½ Acre in Upper Dashwood. Pride of ownership shines throughout this beautifully well maintained 3-bedroom rancher, nestled on a level ½ acre. This inviting 1,241 sq ft home includes a 360 sq ft detached 1-bedroom guest suite—ideal for extended family, guests, or rental income. Step inside to find tasteful features including vinyl windows, laminate flooring, fresh paint and trim, and elegant glass French doors. A cozy Osburn wood stove and classic brick fireplace anchor the bright , welcoming living room. The kitchen is equipped with appliances and the laundry includes a washer & dryer. The sunny south-facing backyard is a private oasis, featuring a beautiful wooden deck, spacious cedar gazebo, fruit trees (plum, apple, pear), new sprinklers and a near-new metal garden shed. There’ s ample room for RV parking as well. A standout feature is the 26x28 ft detached Shop/Garage—a handyman’s dream—offering an over-height door, 220-amp service. Whether you're seeking multi-generational living, workshop space, or a peaceful country setting just minutes from Qualicum Beach, this unique property offers endless flexibility and charm. Visit my website for more details or to schedule your private tour today! For more details or to view this property, contact Lois Grant Marketing Services direct at 250-228-4567 or view our website at www.LoisGrant.com for more details. (id:39198)
Property Details
Interior
Features
Other Floor
Storage
11'5 x 23'1Workshop
26'1 x 27'11Bathroom
Bedroom
9'9 x 11'4Exterior
Parking
Garage spaces -
Garage type -
Total parking spaces 5
Property History
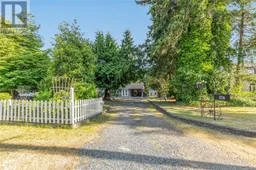 56
56
