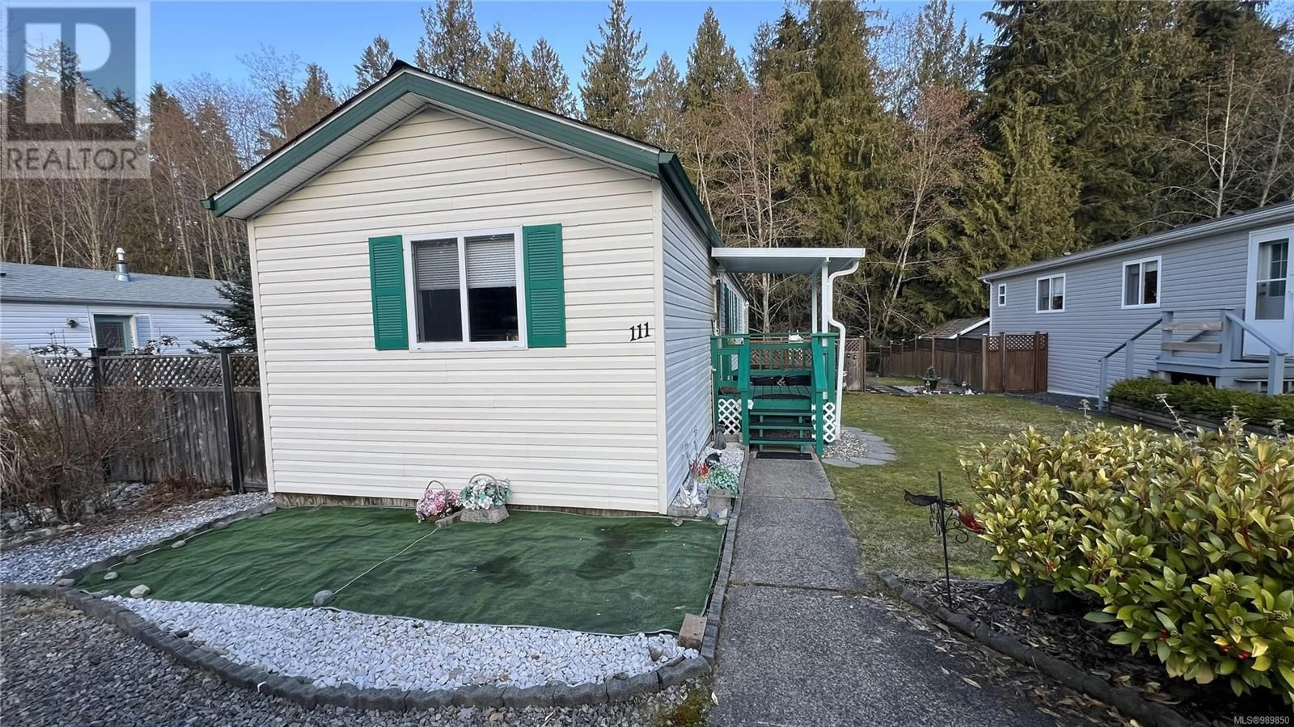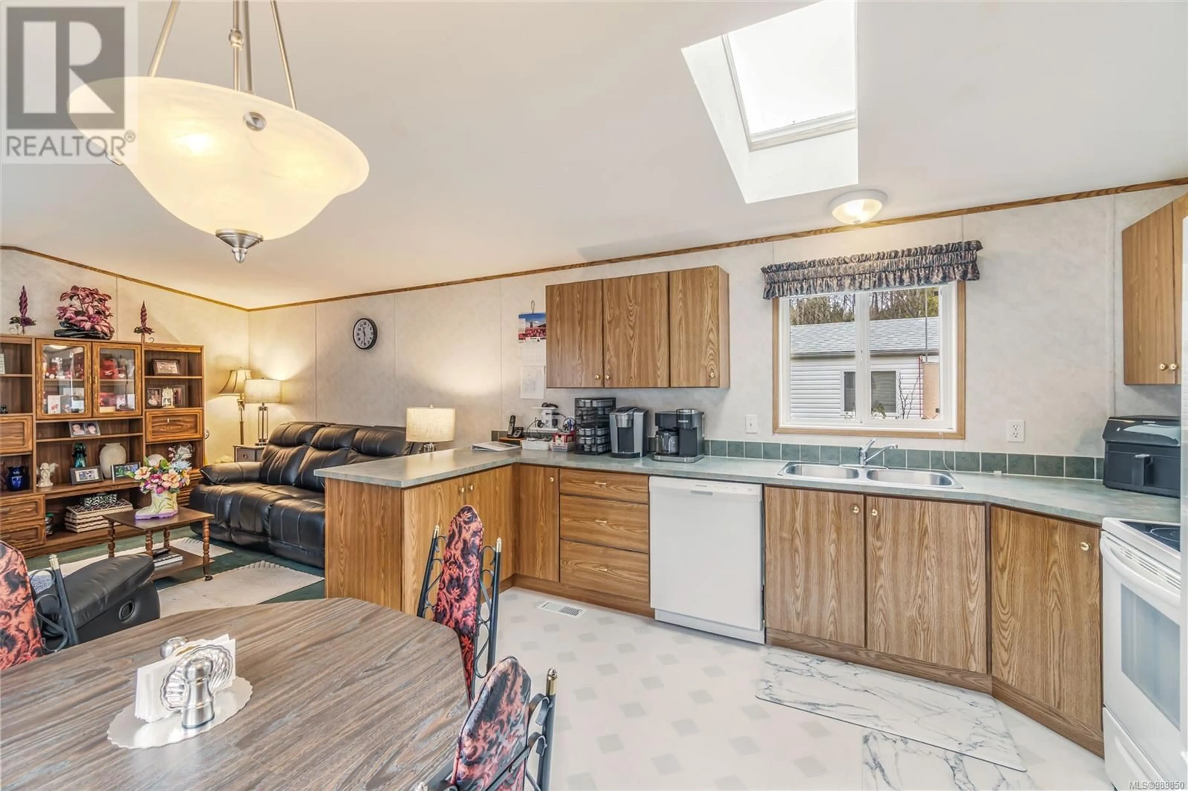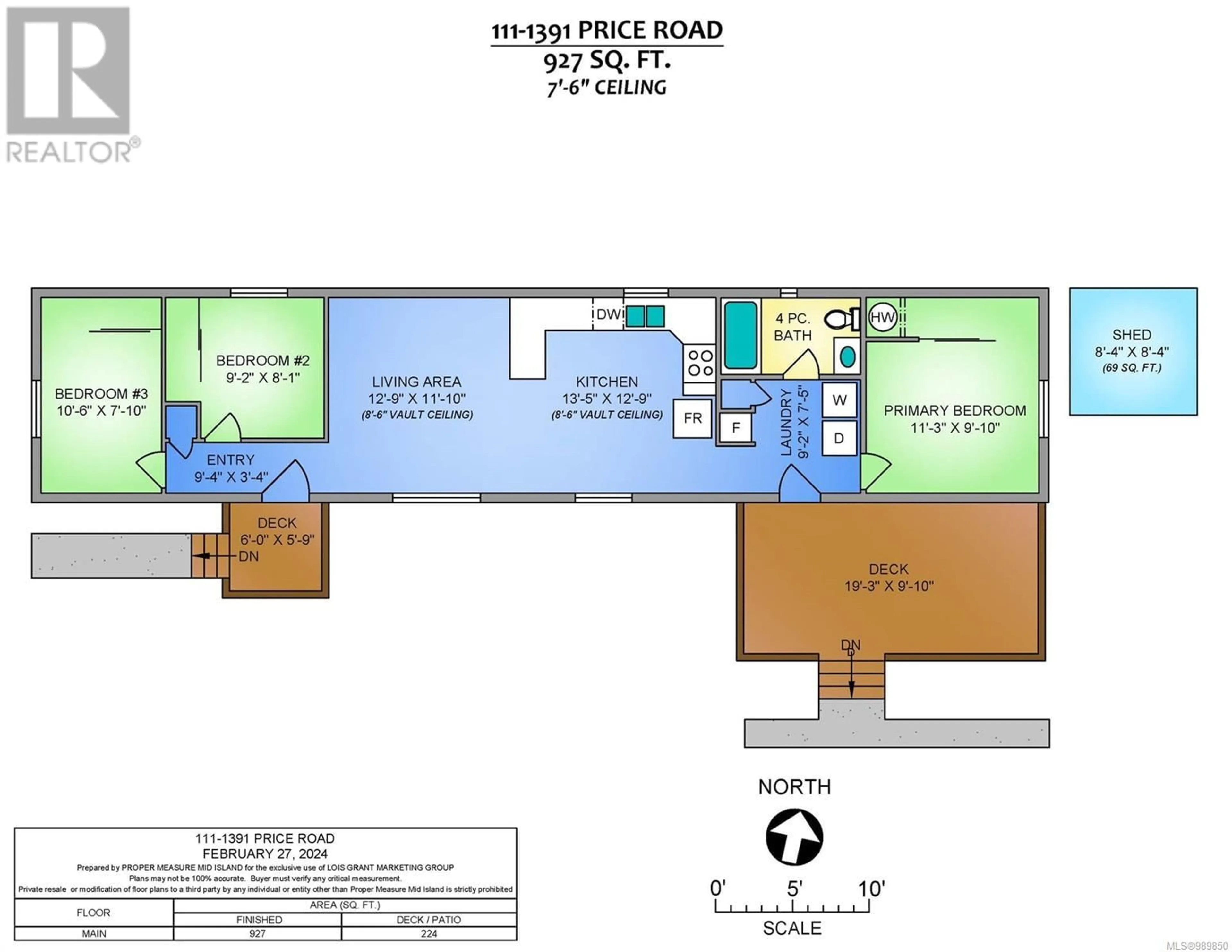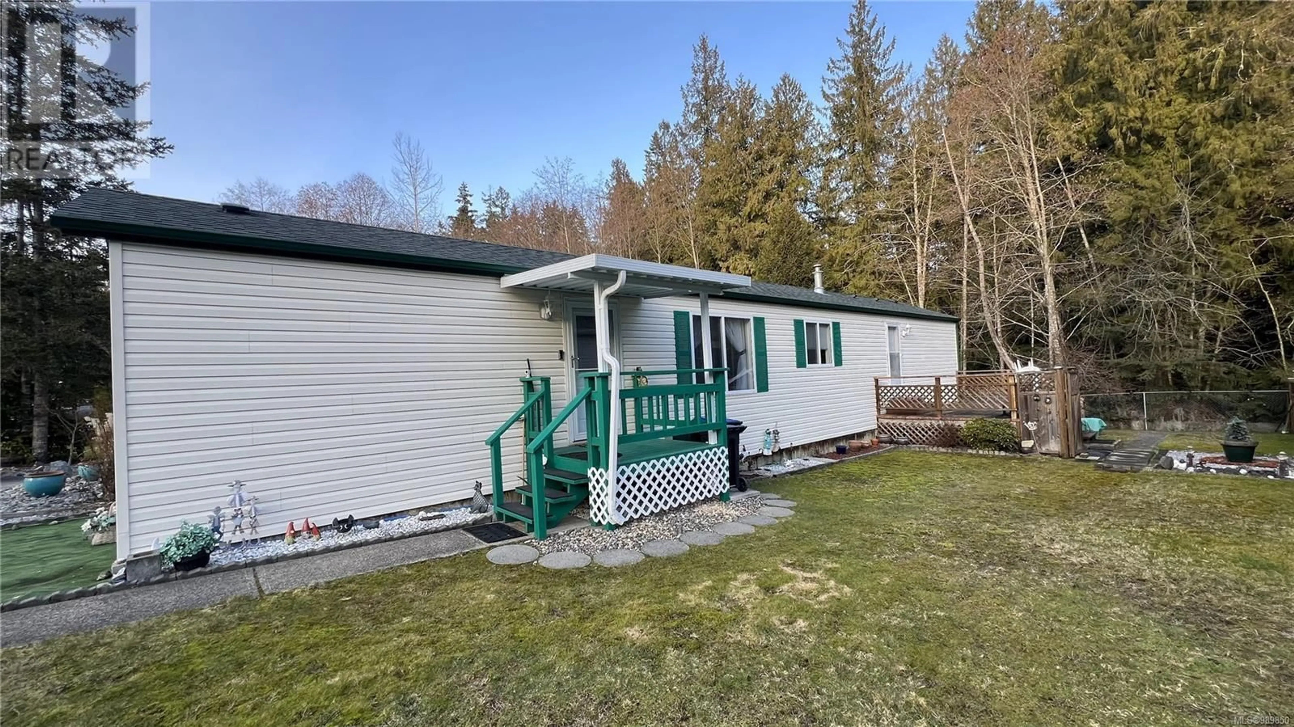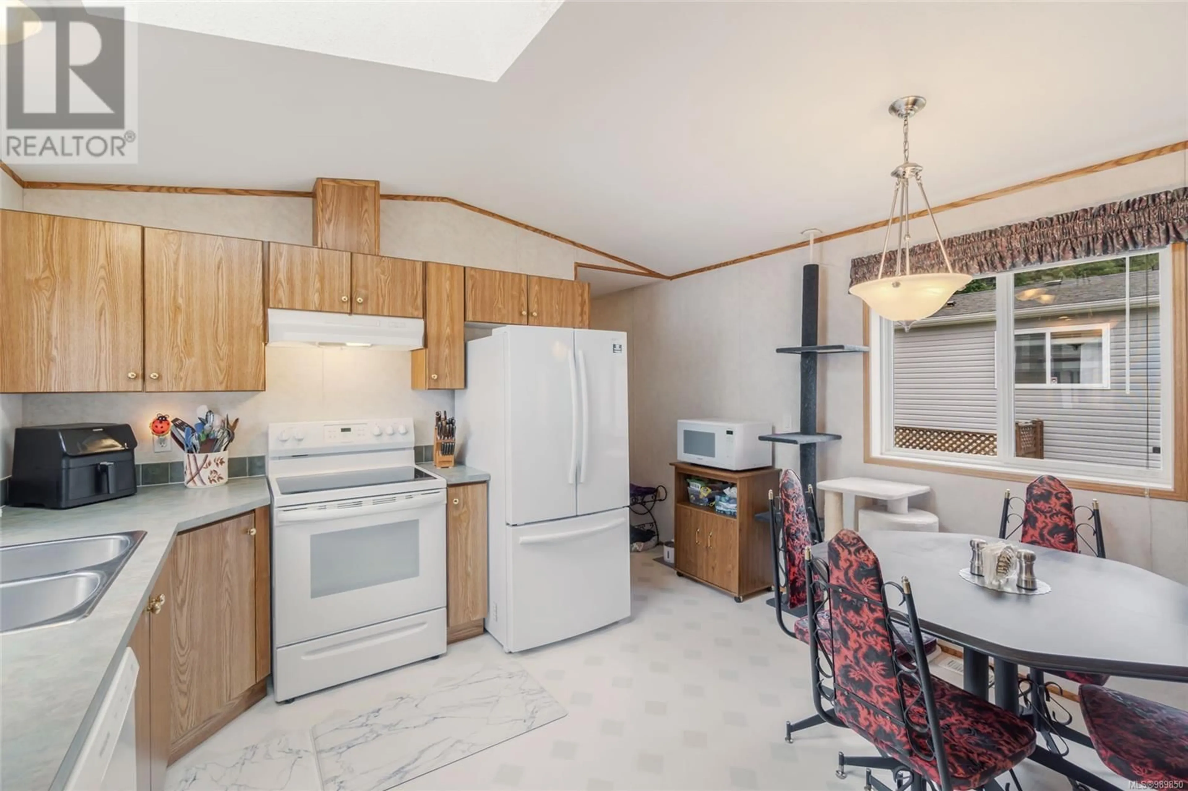111 - 1391 PRICE ROAD, Errington, British Columbia V9P2W1
Contact us about this property
Highlights
Estimated valueThis is the price Wahi expects this property to sell for.
The calculation is powered by our Instant Home Value Estimate, which uses current market and property price trends to estimate your home’s value with a 90% accuracy rate.Not available
Price/Sqft$322/sqft
Monthly cost
Open Calculator
Description
Welcome to Island Park Estates, where peaceful island living awaits in a tranquil, rural setting. This custom-designed 3-bedroom modular home (or 2 bedrooms plus a den) offers 927 sq.ft. of thoughtfully arranged space. The bright kitchen with ample cabinetry flows into a cozy dining area, while the offset floor plan enhances the home's spacious feel. Step outside to a large deck and enjoy the privacy of a treed backyard with easy-care landscaping. A garden shed, open parking for 2 vehicles, and abundant sunshine complete this serene retreat. Situated in a welcoming, pet-friendly 55+ community, it's just a 5-minute drive to shopping and beautiful beaches. Schedule your private showing today and make this peaceful haven your own! Age 55+ and 2 pets allowed with written approval. For more details or to view this property, contact Lois Grant Marketing Services direct at 250-228-4567 or view our website at www.LoisGrant.com for more details. (id:39198)
Property Details
Interior
Features
Main level Floor
Storage
8'4 x 8'4Entrance
3'4 x 9'4Laundry room
7'5 x 9'2Bedroom
7'10 x 10'6Exterior
Parking
Garage spaces -
Garage type -
Total parking spaces 2
Property History
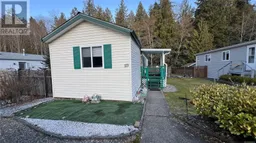 36
36
