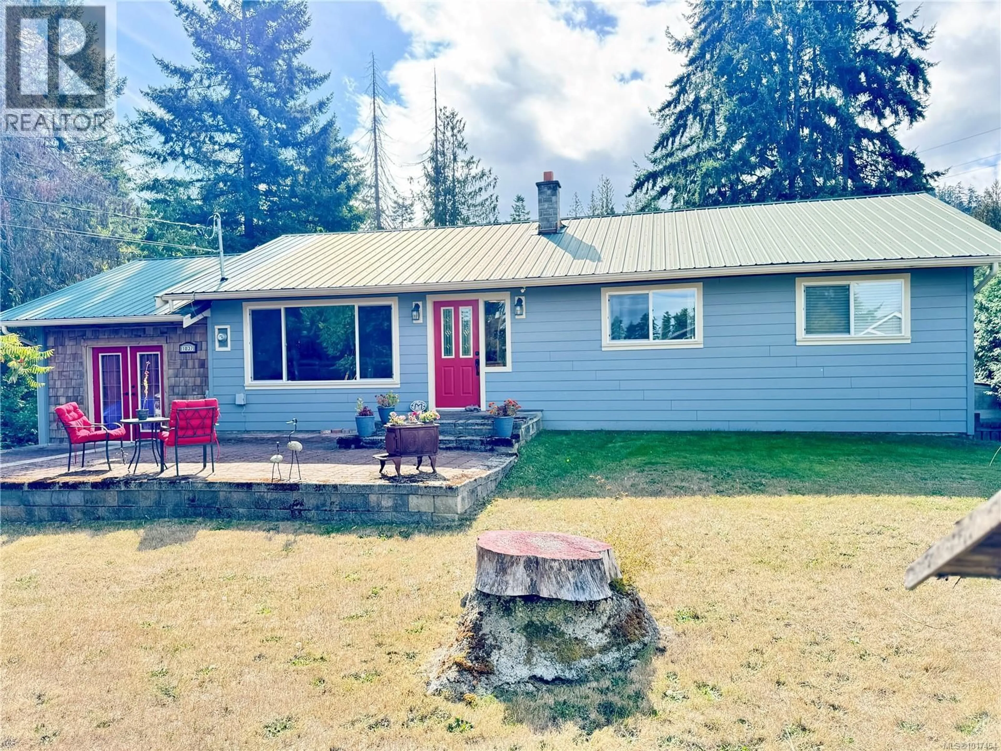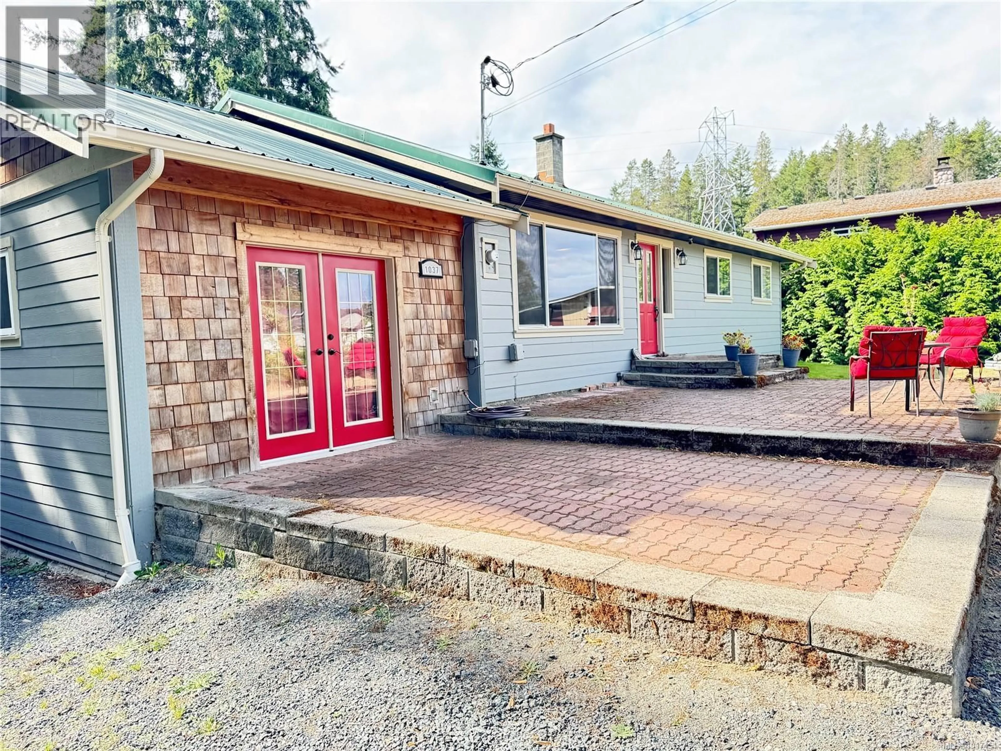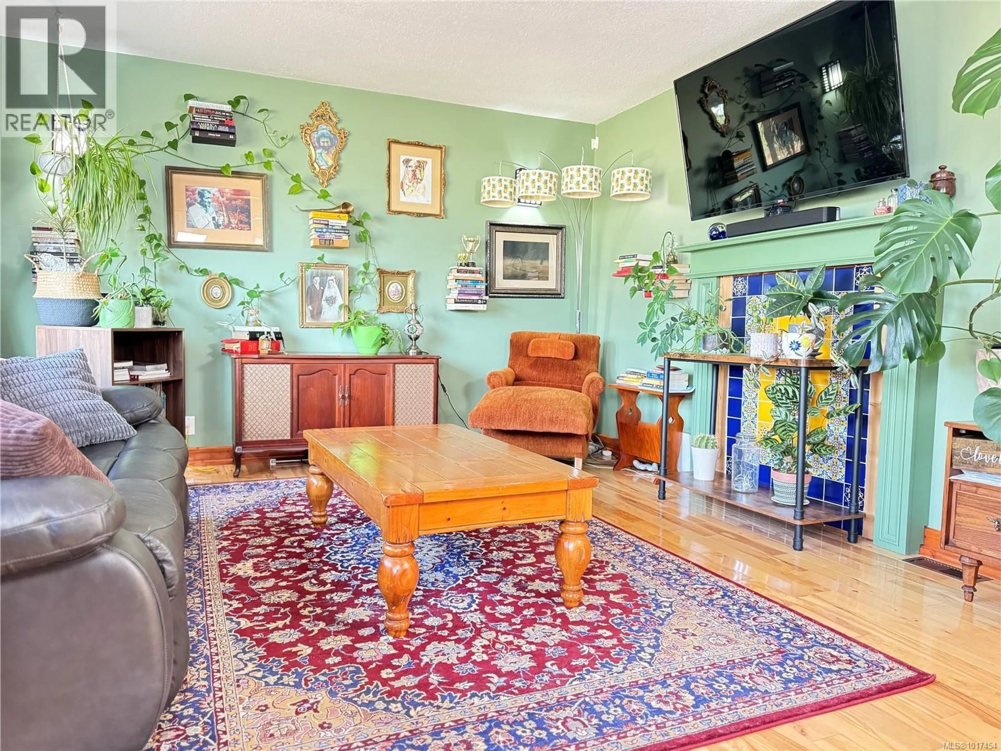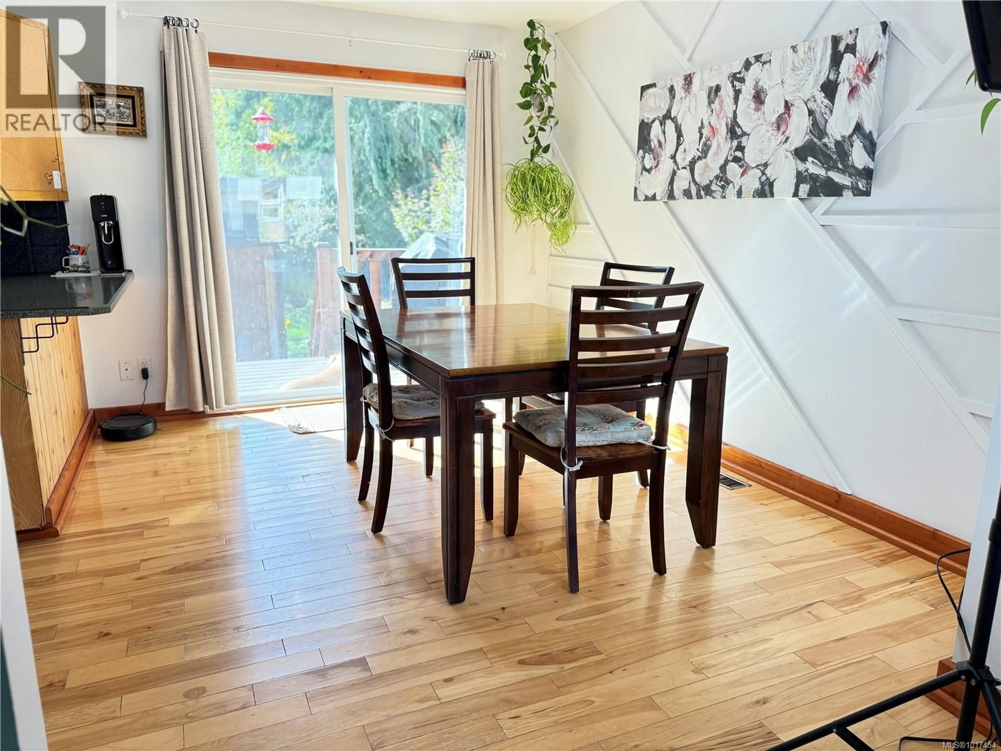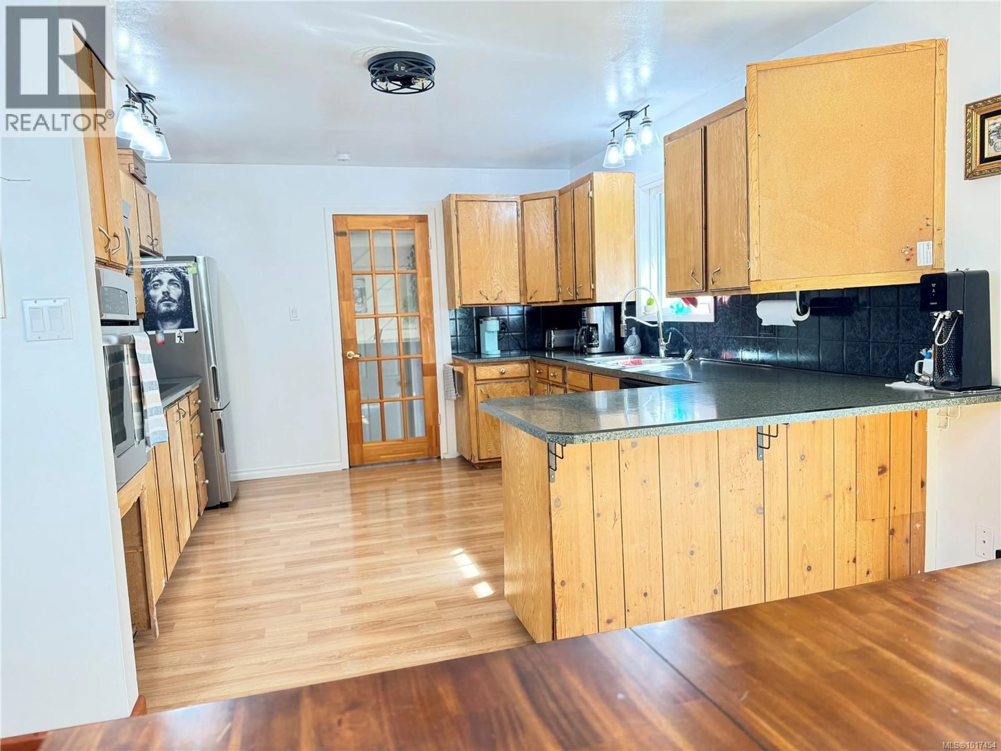1037 TRANFIELD ROAD, Errington, British Columbia V9P2T3
Contact us about this property
Highlights
Estimated valueThis is the price Wahi expects this property to sell for.
The calculation is powered by our Instant Home Value Estimate, which uses current market and property price trends to estimate your home’s value with a 90% accuracy rate.Not available
Price/Sqft$378/sqft
Monthly cost
Open Calculator
Description
Discover this delightful rancher nestled at the end of a peaceful cul-de-sac, surrounded by mature trees and nature’s tranquility. Sitting on a spacious and level 0.26-acre south-facing(DOUBLE LEGAL LOTS 7&8), the fully fenced yard offers privacy, sunshine, and room to roam and is complete with mature fruit trees and a generous deck with a traditional outdoor Sauna; perfect for entertaining or relaxing. Inside, the main floor features 3bedrooms, a family room or use as a 4th bedroom. One & half baths. The country-style kitchen includes a cozy dining area and patio doors that open directly to the back deck, blending indoor comfort with outdoor living. Bonus: The home sits on a 5-foot crawl space with exterior access used as a full workshop, storage, and hobby space. Outdoor enthusiasts will love the proximity to the Englishman River. Previous upgrades were windows, a metal roof, and drainage. Just Minutes into Downtown Parksville. (id:39198)
Property Details
Interior
Features
Main level Floor
Family room
13'6 x 16'7Bathroom
Bathroom
Bedroom
10' x 10'Exterior
Parking
Garage spaces -
Garage type -
Total parking spaces 6
Property History
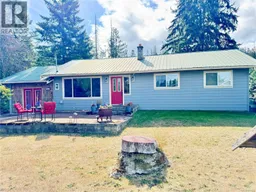 31
31
