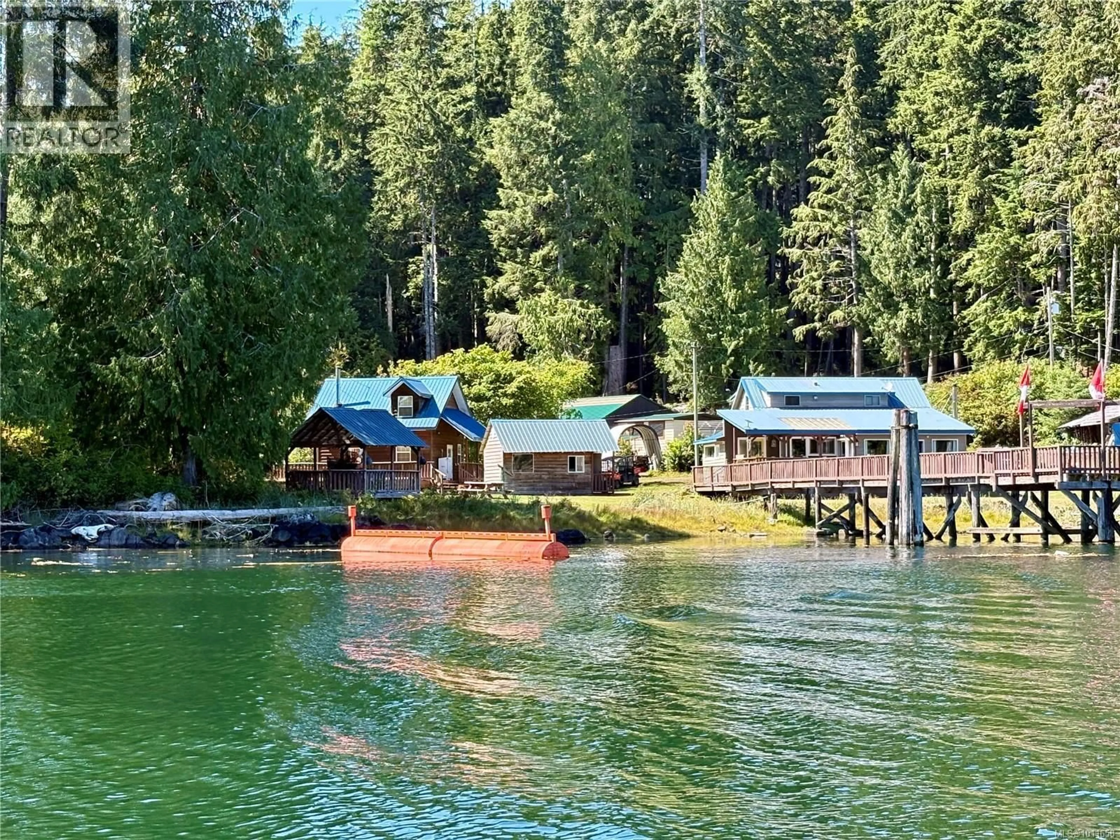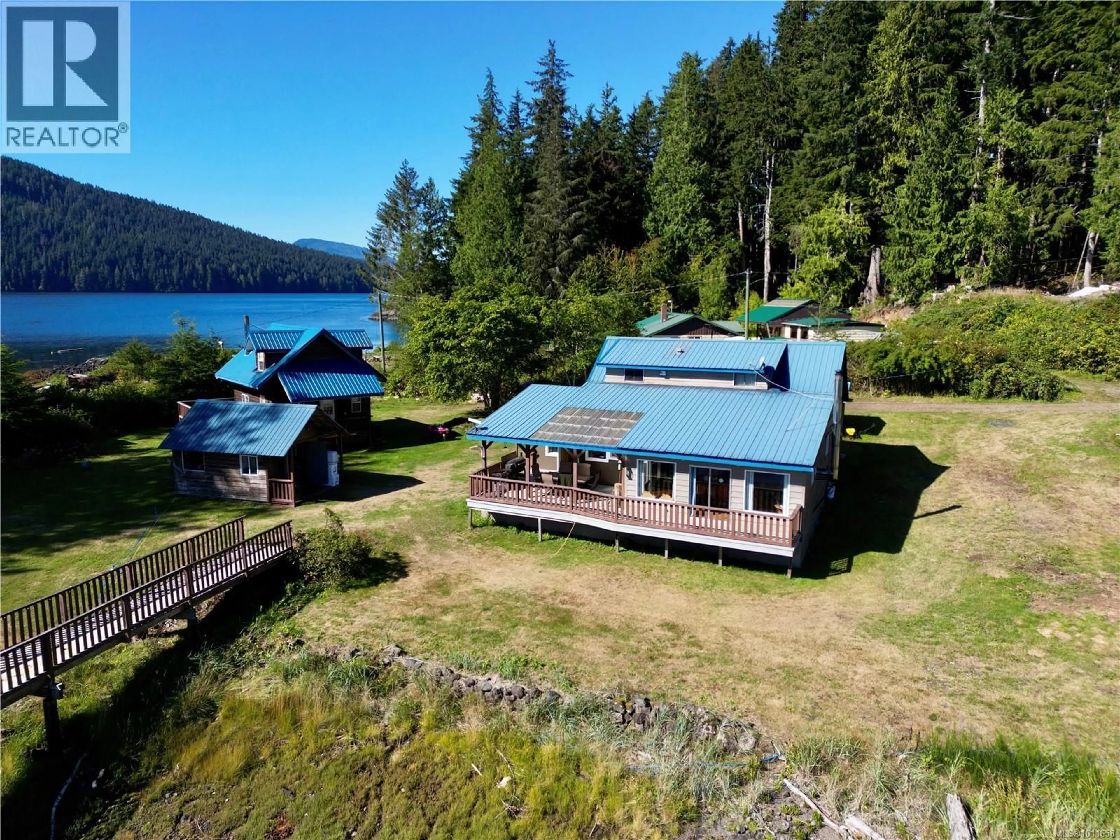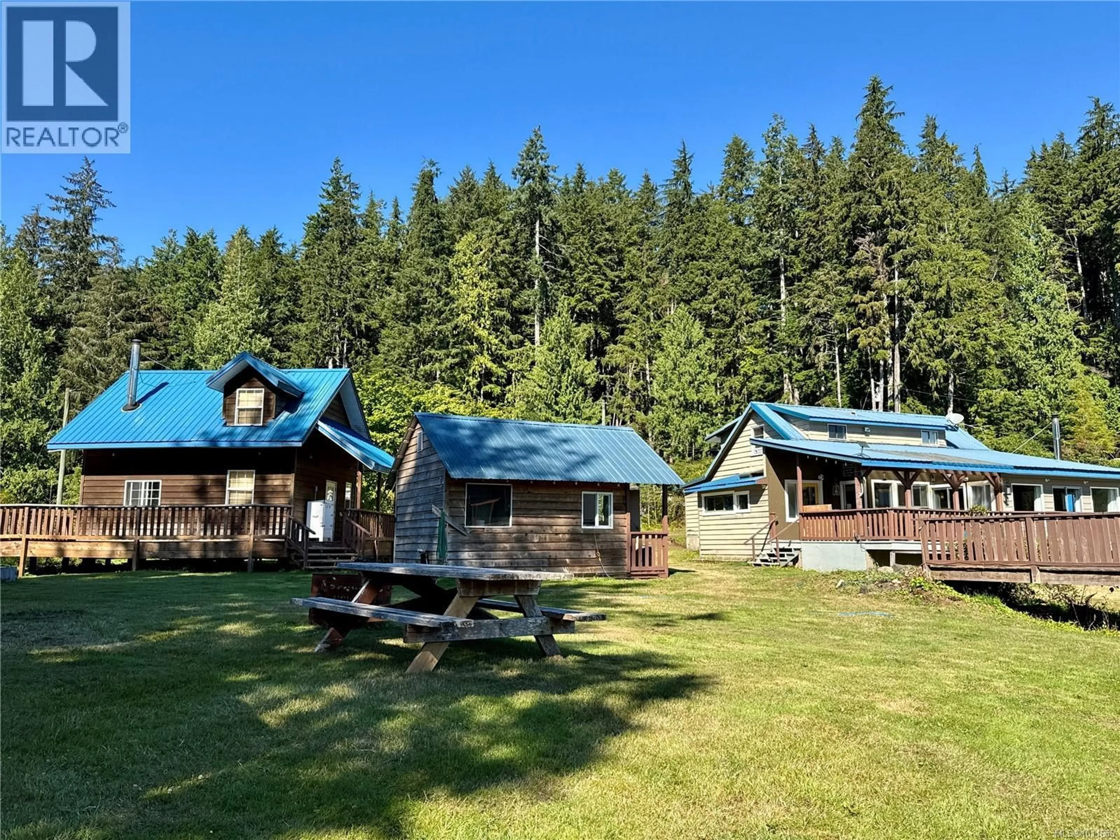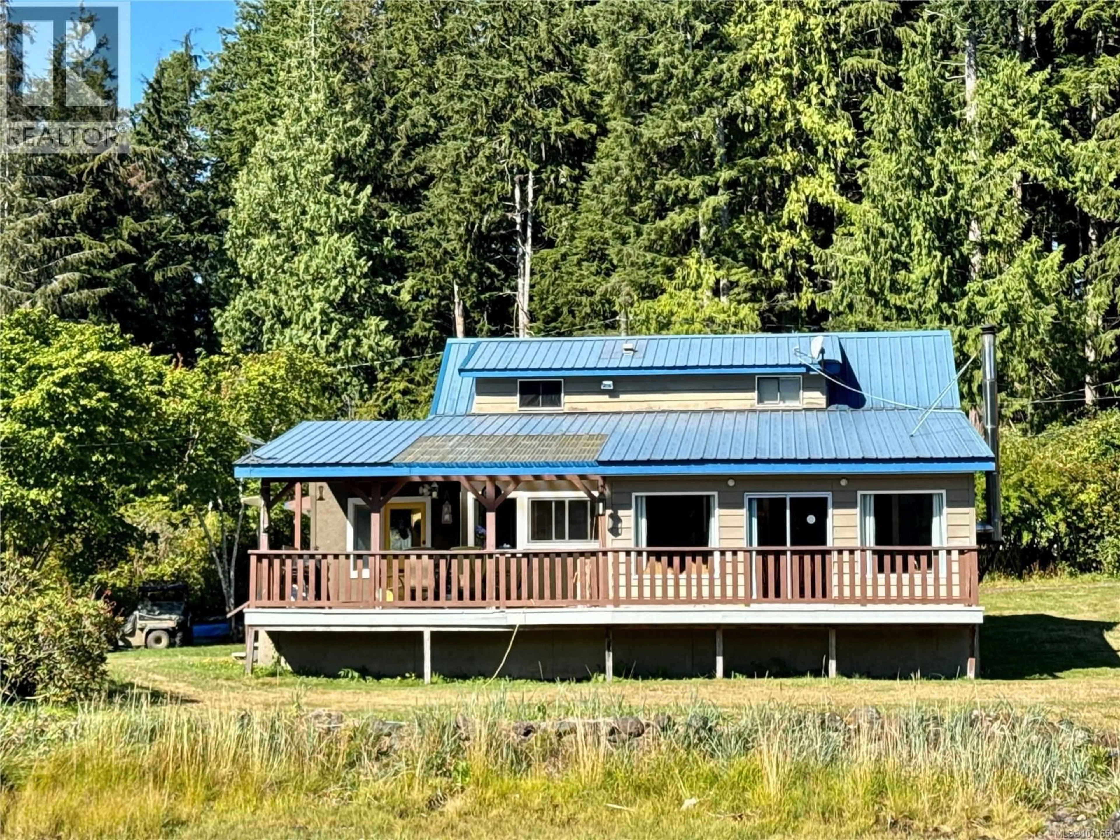W-175 LEESON POINT ROAD, Quatsino, British Columbia V0N2V0
Contact us about this property
Highlights
Estimated valueThis is the price Wahi expects this property to sell for.
The calculation is powered by our Instant Home Value Estimate, which uses current market and property price trends to estimate your home’s value with a 90% accuracy rate.Not available
Price/Sqft$349/sqft
Monthly cost
Open Calculator
Description
Located in the picturesque tiny village of Quatsino, BC, a boat- or floatplane-access-only community, this amazing oceanfront property could just be your dream come true! The property includes approx. 230 ft of shoreline with foreshore tenure and a newly installed 16’ x 60’ sturdy floating dock with a well designed fish cleaning station and accessed via a new 40’ aluminum ramp. The well equipped main residence features a good size entrance room well equipped kitchen and pantry, spacious dining room and living room, 4 pc bathroom and master bedroom on the main floor and 4 bedrooms and another 4 pc bathrooms upstairs.??For added guest accommodation, the property includes a professionally built 619 sq. ft. 1.5 storey cabin. This fully self-contained retreat offers a kitchen, bathroom, laundry, and a large wraparound deck. It sleeps 8 people comfortably, with a loft and main floor sleeping areas. Additional features include: 12’ x 16’ fish processing shed with large commercial vacuum sealer & two upright flash freezers. 12’ x 16’ detached shop with storage and workspace. 515 sq. ft. waterfront gazebo – for relaxing or entertaining. Durable metal roofs on all buildings for peace of mind. This property truly has it all – from practical amenities to spaces designed for relaxation and enjoyment of the stunning surroundings. Whether you’re seeking a private coastal getaway, or a unique investment opportunity, this Quatsino gem is ready to make your dreams a reality. Too many features to list – this is a must-see! (id:39198)
Property Details
Interior
Features
Second level Floor
Bedroom
8'10 x 8'5Bedroom
18'4 x 7'5Bedroom
11'10 x 9'10Bedroom
8'1 x 11'8Exterior
Parking
Garage spaces -
Garage type -
Total parking spaces 2
Property History
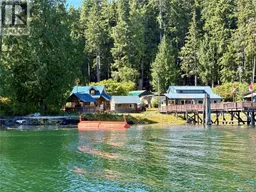 60
60
