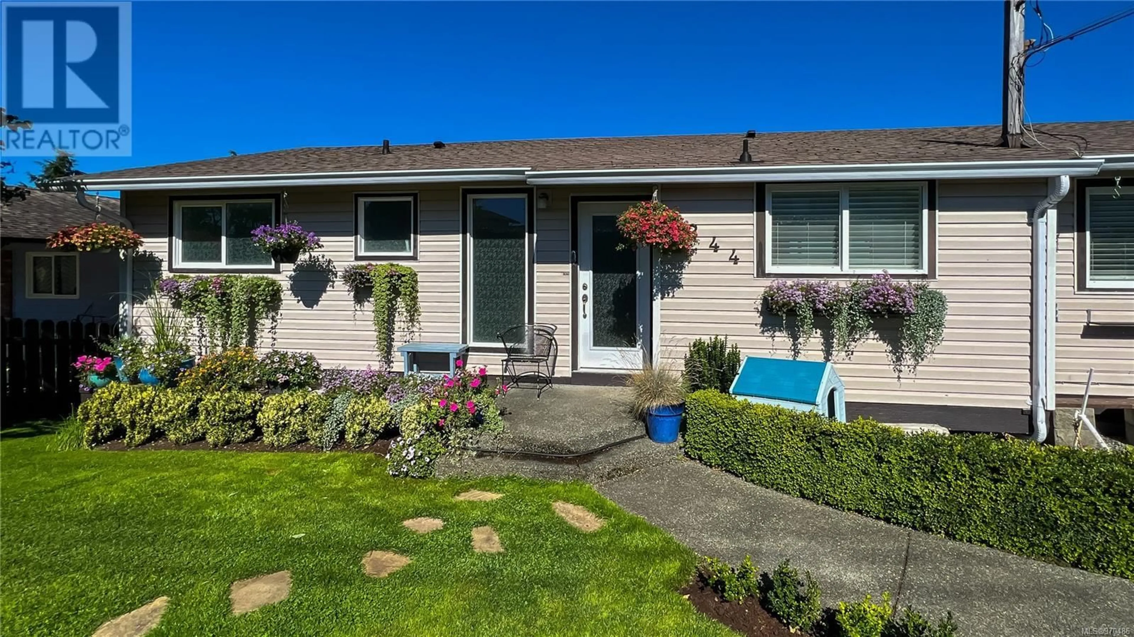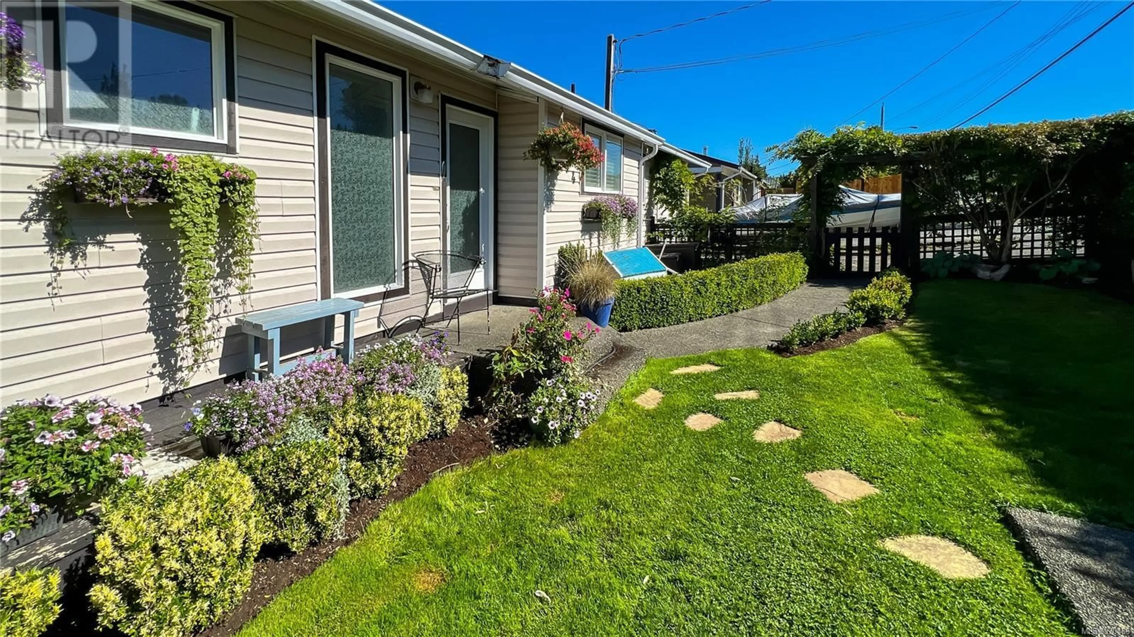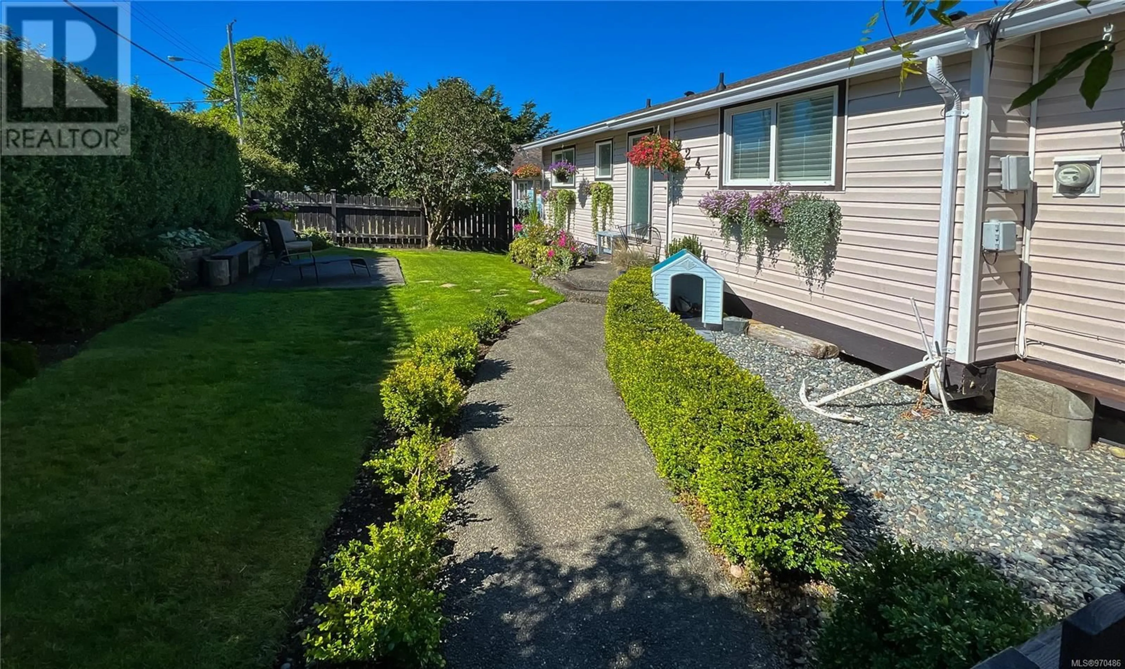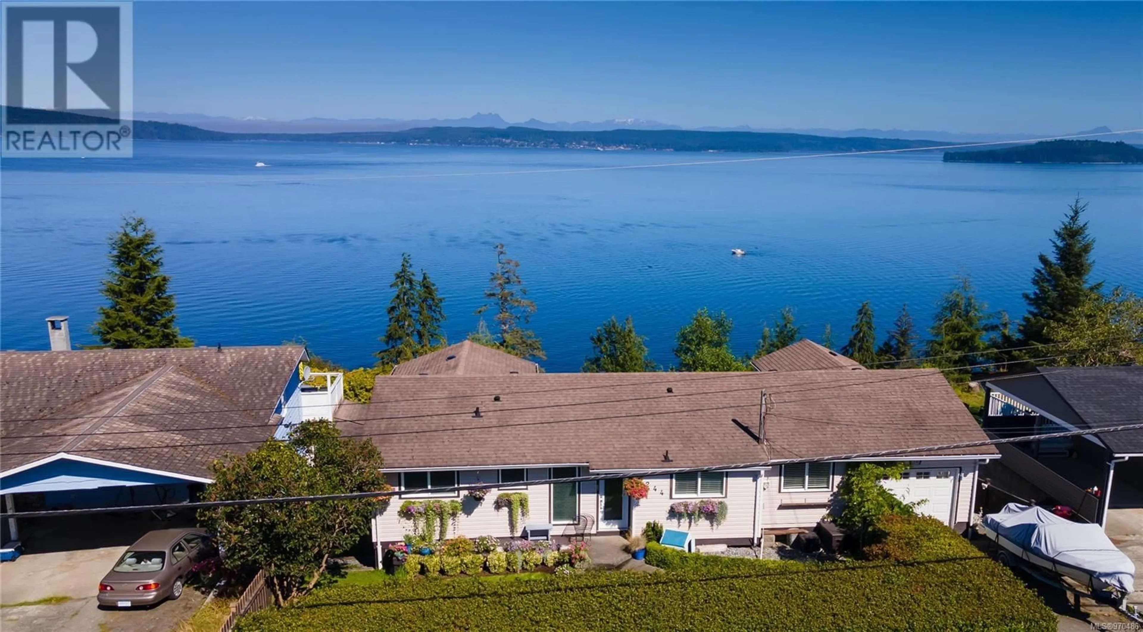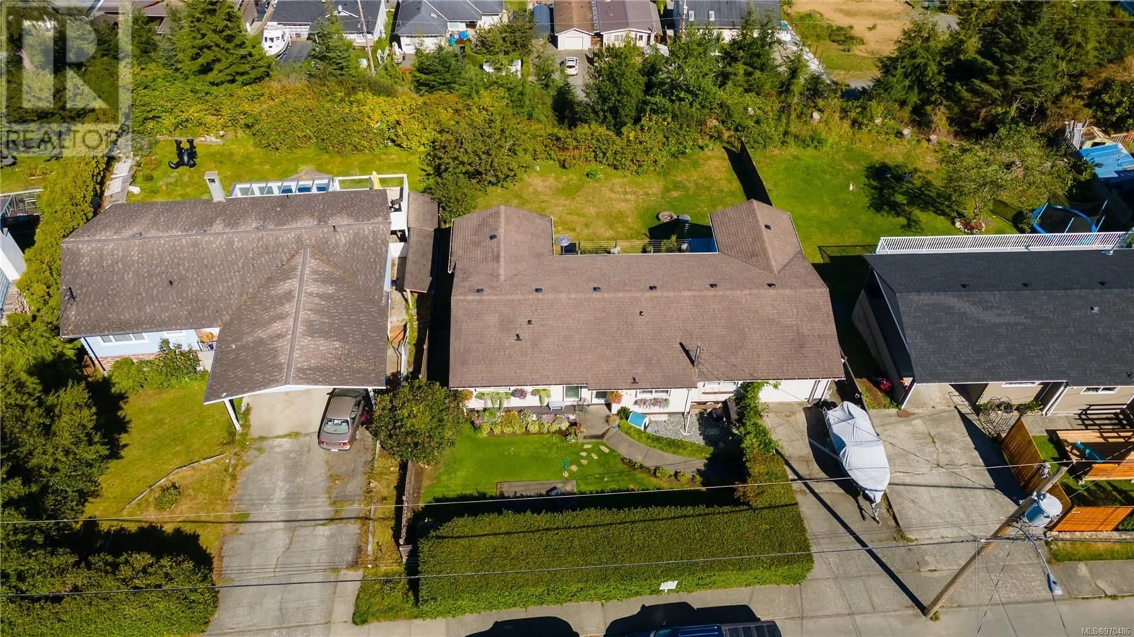2244 HADDINGTON CRESCENT, Port McNeill, British Columbia V0N2R0
Contact us about this property
Highlights
Estimated valueThis is the price Wahi expects this property to sell for.
The calculation is powered by our Instant Home Value Estimate, which uses current market and property price trends to estimate your home’s value with a 90% accuracy rate.Not available
Price/Sqft$244/sqft
Monthly cost
Open Calculator
Description
Welcome to 2244 Haddington Cres, this home offers loads of space with 4 bedrooms + den & 2 full baths. Upstairs you're greeted with a spacious entrance way with built in bench/storage. Enjoy the updated kitchen with stainless steel appliances that leads into your dining space with additional storage. Enjoy the expansive views in your living room & stay cozy in the cooler months with the propane fireplace. Off the living room is a spacious deck to sit and enjoy the gorgeous views. Down the hall you'll find 3 bedrooms, including the generously sized primary that offers direct access to the deck. The 3rd bedroom is currently set up as a walk in closet for the primary bedroom but could easily be converted back. An updated 3 piece bathroom with heated tile floor completes the main level. Downstairs features loads of potential for either an in-law suite with separate entrance or use the extra space for your large family with spacious rec room space, 1 bedroom + den, 3 piece bathroom, kitchen space & laundry room. Outside you can enjoy both the private front yard & back yard with covered seating & storage and your single garage that also has a view. Call your agent to view this home today! (id:39198)
Property Details
Interior
Features
Lower level Floor
Bathroom
Recreation room
26'9 x 12'7Bedroom
9'4 x 9'11Den
12'6 x 9'6Exterior
Parking
Garage spaces -
Garage type -
Total parking spaces 2
Property History
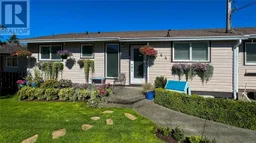 60
60
