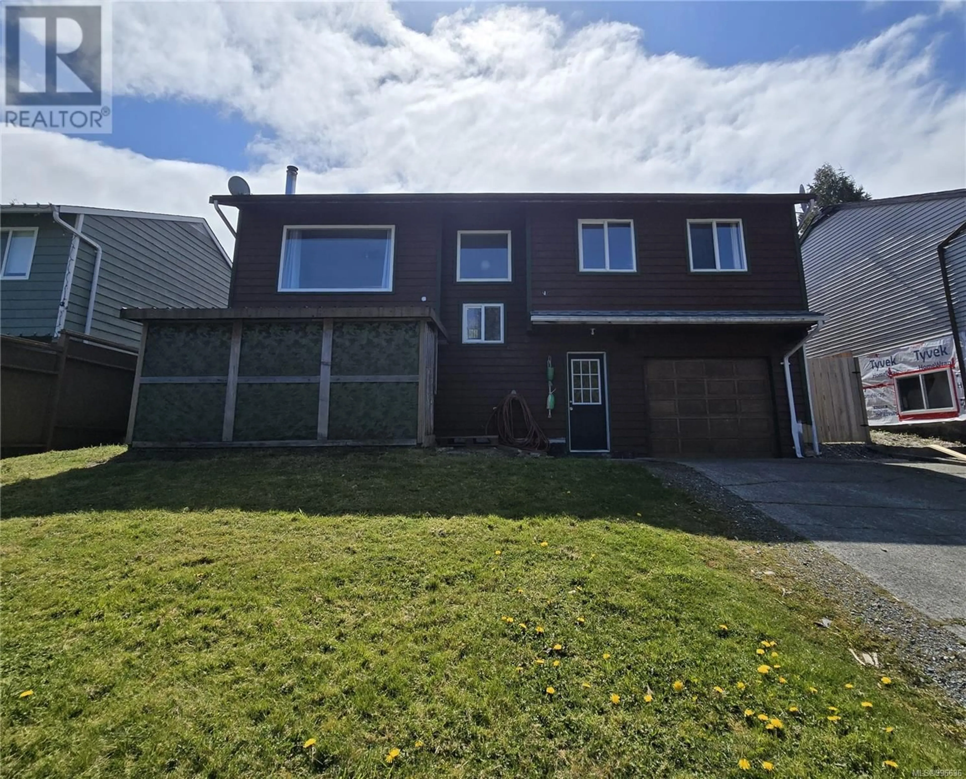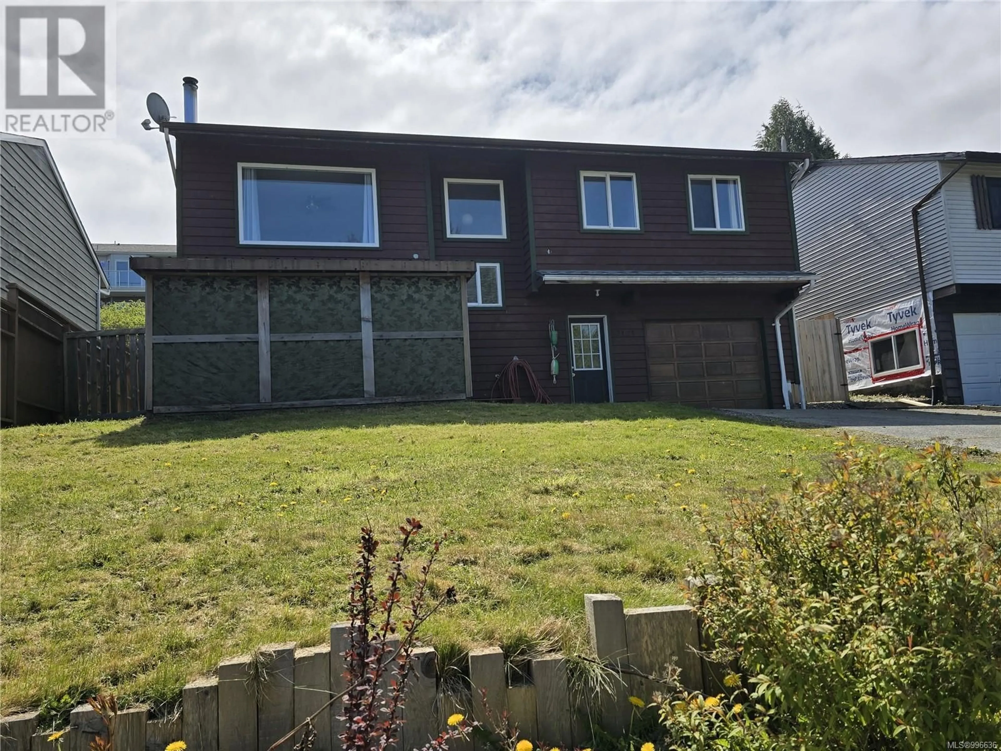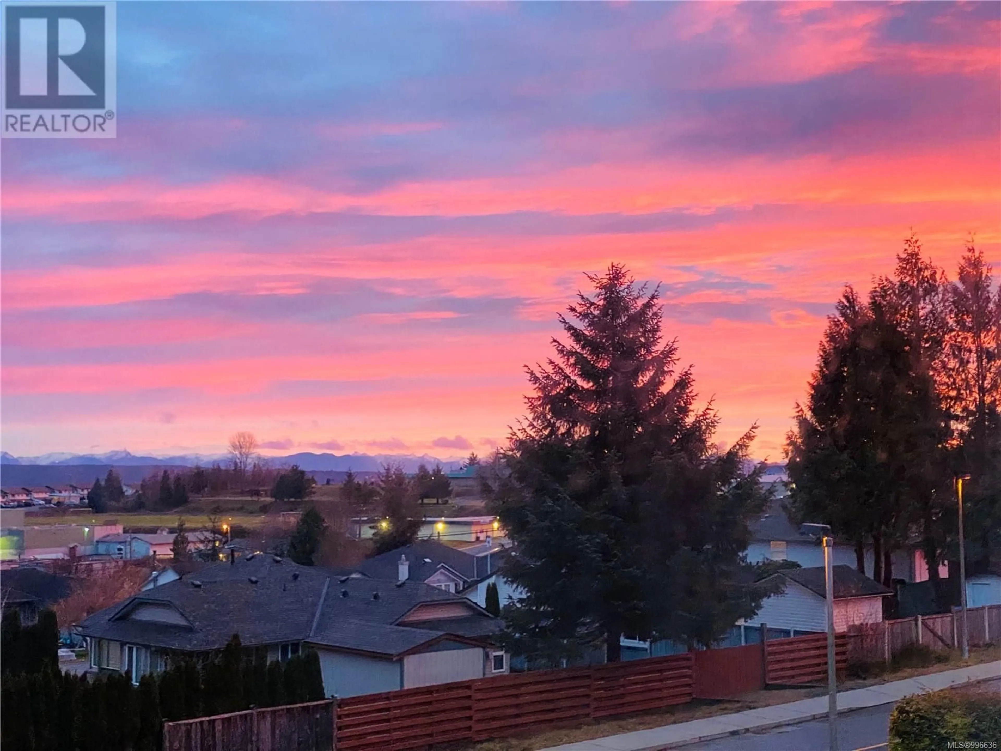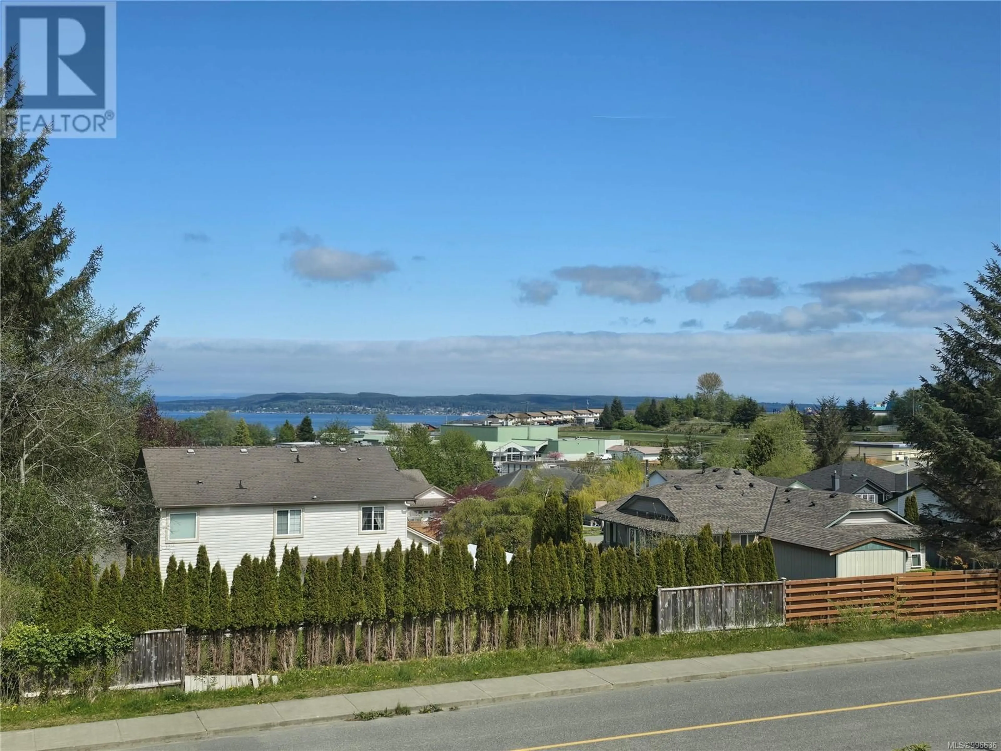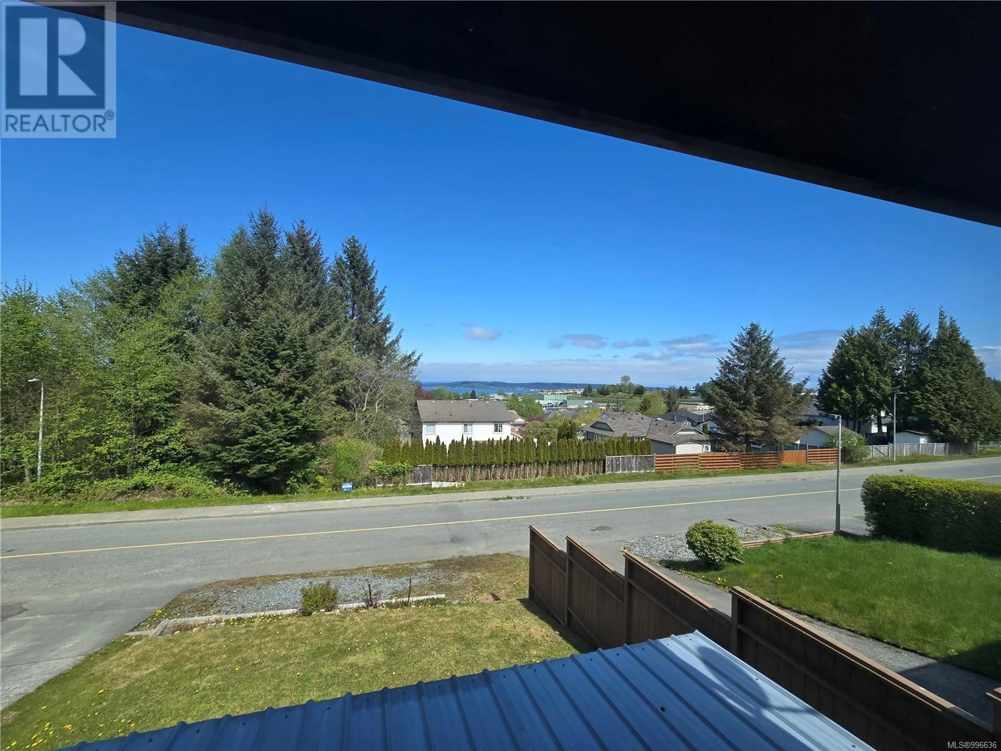2121 PIONEER HILL DRIVE, Port McNeill, British Columbia V0N2R0
Contact us about this property
Highlights
Estimated valueThis is the price Wahi expects this property to sell for.
The calculation is powered by our Instant Home Value Estimate, which uses current market and property price trends to estimate your home’s value with a 90% accuracy rate.Not available
Price/Sqft$263/sqft
Monthly cost
Open Calculator
Description
This immaculate 3-bedroom, 2-bathroom single-family home has had most of the high-cost updates taken care of, for your piece of mind- New roof in 2024, woodstove chimney, kitchen and bathroom updates, most appliances, flooring, sun deck and more. The open-concept kitchen, dining, and living area creates a warm, inviting space that extends effortlessly to a sunlit deck and private backyard. The upper level features spacious bedrooms and a gorgeous, updated bathroom. Downstairs, you'll find a generous family/rec room with large certified woodstove that heats the entire house, a full bathroom with a luxurious double shower, a large laundry room, and ample storage throughout. A wide entryway welcomes you into the home and leads to an attached garage and a substantial workshop—perfect for hobbyists or extra storage needs. The fully fenced backyard is awaiting your vision and green-thumb! Homes like this don’t come around often—tons of space, incredible views, and room for all your needs. (id:39198)
Property Details
Interior
Features
Main level Floor
Primary Bedroom
12 x 13Kitchen
12'6 x 8Dining room
12 x 8Bedroom
12 x 9Exterior
Parking
Garage spaces -
Garage type -
Total parking spaces 4
Property History
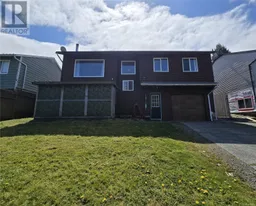 44
44
