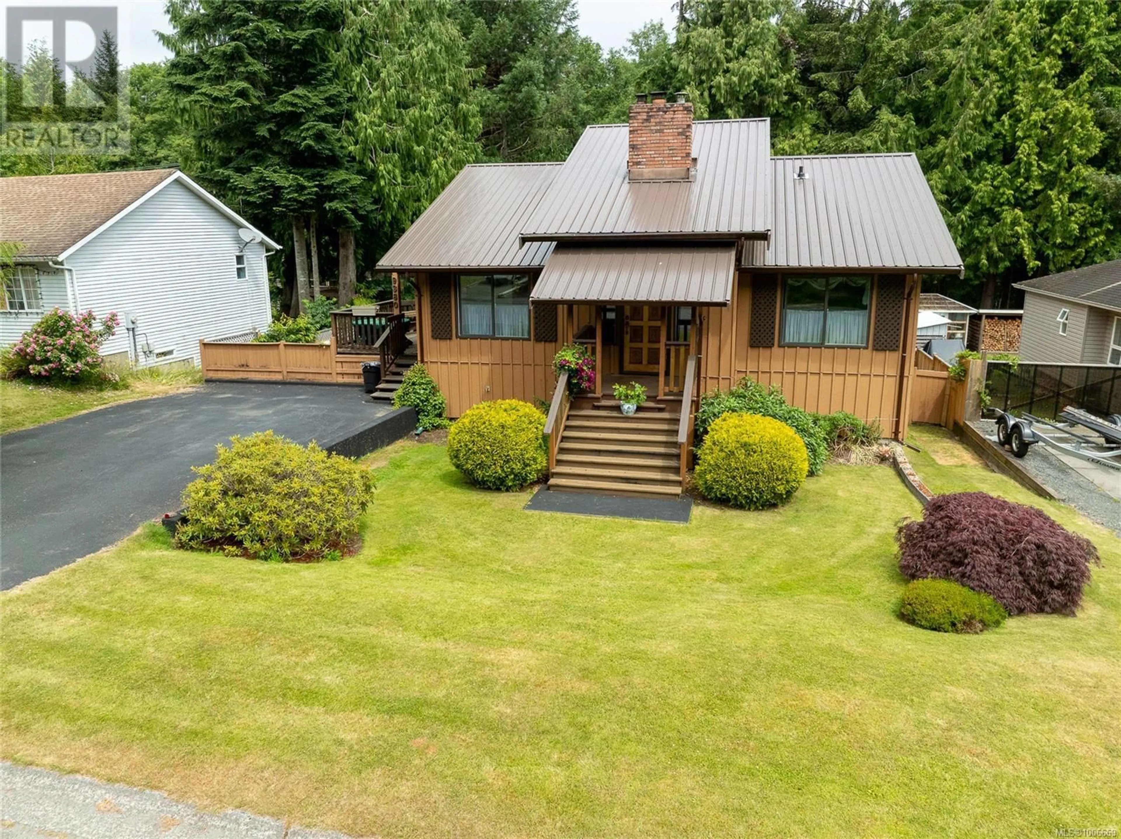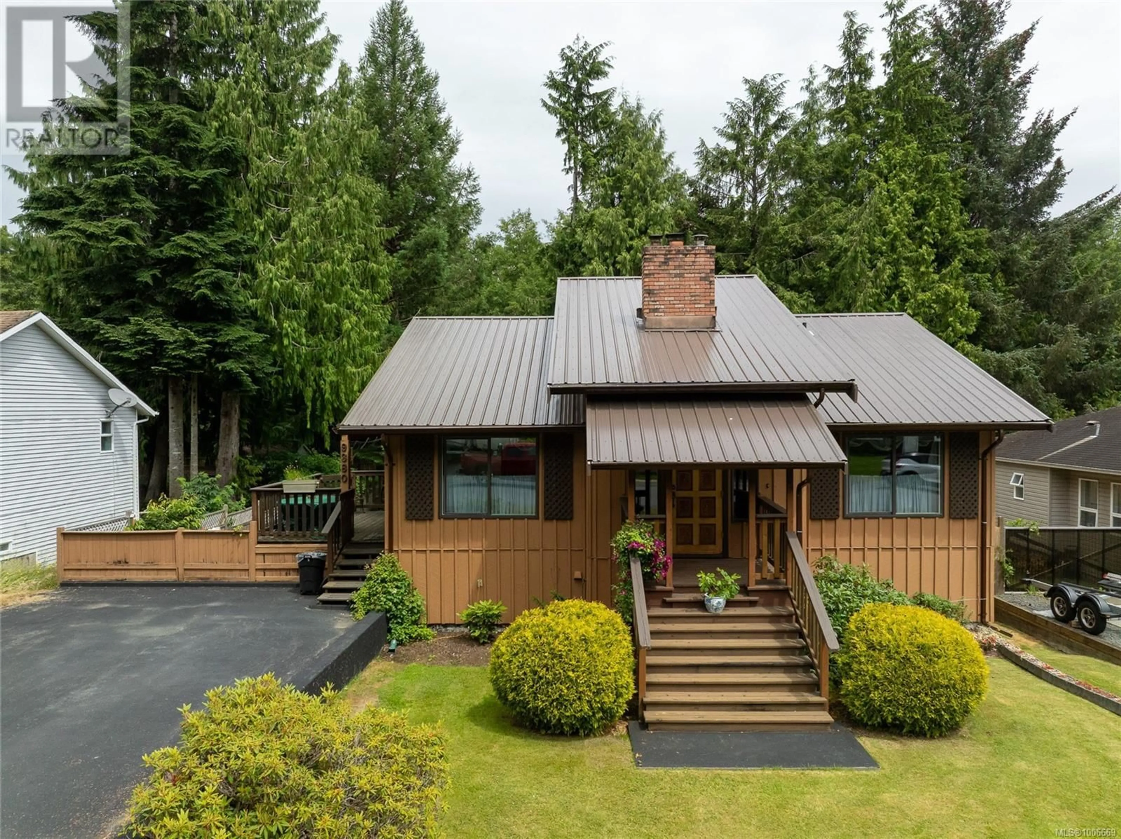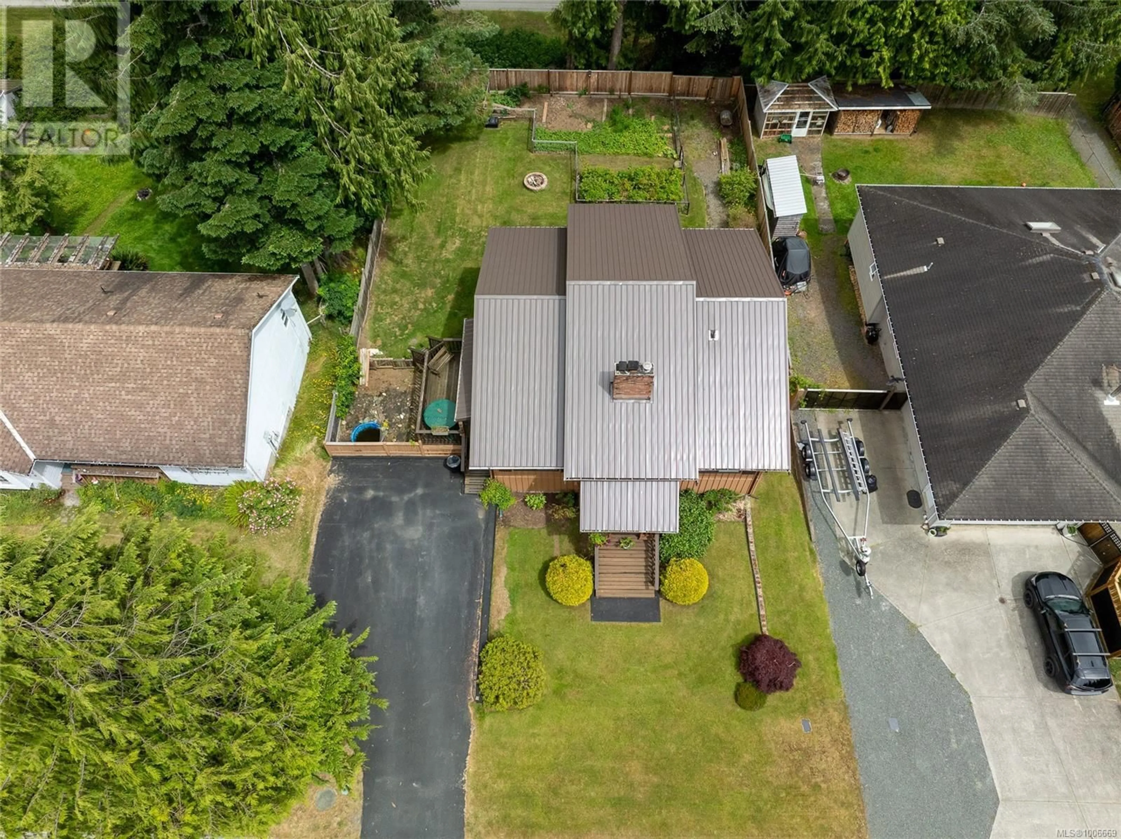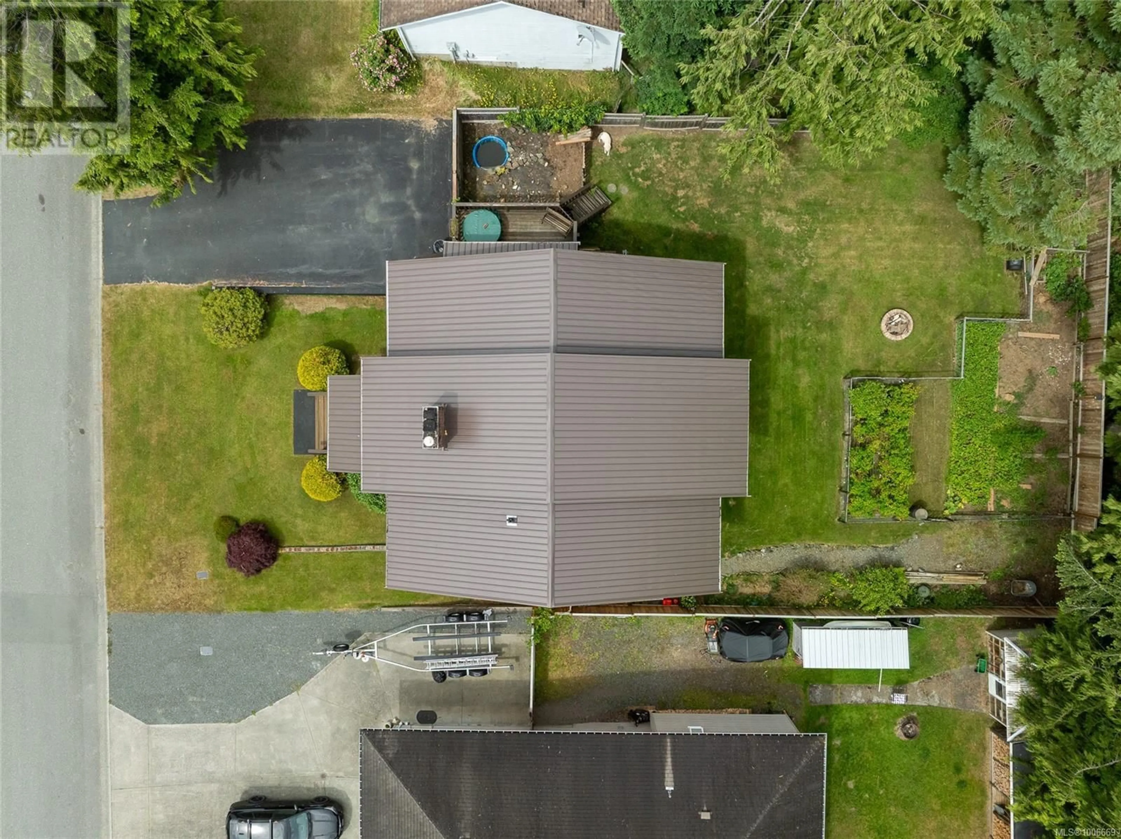9380 ELK DRIVE, Port Hardy, British Columbia V0N2P0
Contact us about this property
Highlights
Estimated valueThis is the price Wahi expects this property to sell for.
The calculation is powered by our Instant Home Value Estimate, which uses current market and property price trends to estimate your home’s value with a 90% accuracy rate.Not available
Price/Sqft$187/sqft
Monthly cost
Open Calculator
Description
Lovingly maintained by the same family for over 30 years, this distinctive semi-custom home offers warmth, character, and room to grow. Set on a fully fenced, manicured lot bursting with mature perennials and natural privacy, you’ll feel tucked away yet right at home. Step onto the covered front entry and be welcomed by vaulted ceilings, rich cedar details, and a stone fireplace. This main floor layout includes two bedrooms, a full bath, kitchen, dining area, laundry, and a cozy sunken living room, perfect for relaxing evenings. Upstairs, a bright and airy loft provides the ideal flex space for an office, studio, or extra living area. The basement offers backyard access through the workshop, a 3-piece bath, and tons of potential for a suite with two partially finished rooms. With a new metal roof installed in 2025, this solid and special home is ready for its next chapter. A rare opportunity to own one of Port Hardy’s truly unique properties in a well-loved neighbourhood. (id:39198)
Property Details
Interior
Features
Lower level Floor
Bathroom
Workshop
12 x 11Bonus Room
11'5 x 18Bedroom
11'2 x 12Exterior
Parking
Garage spaces -
Garage type -
Total parking spaces 3
Property History
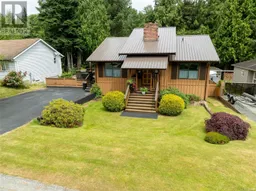 32
32
