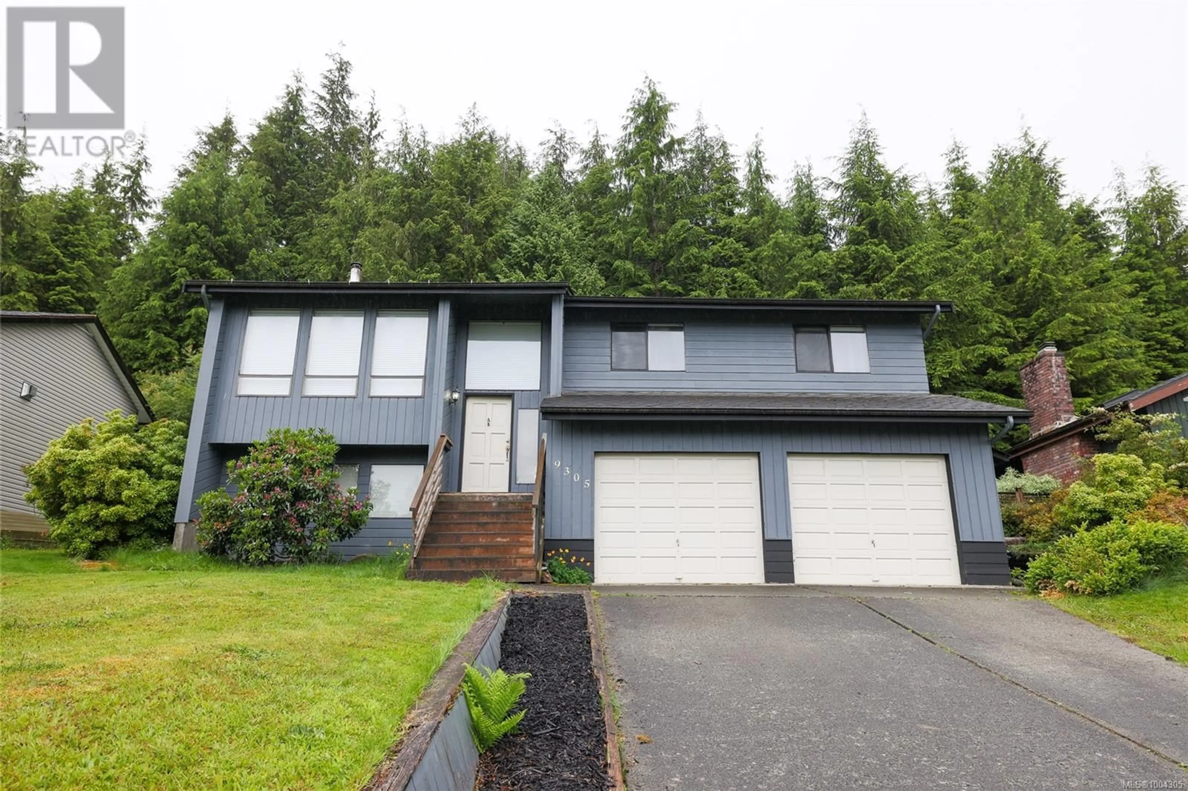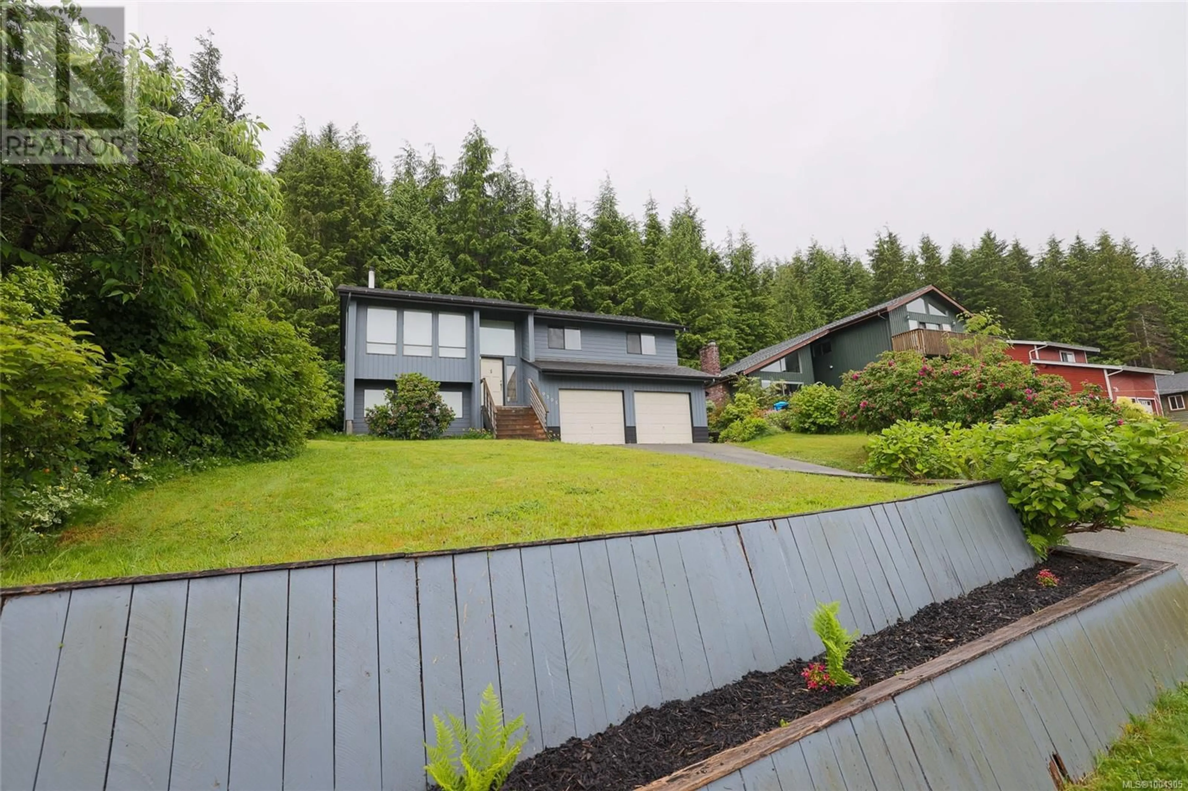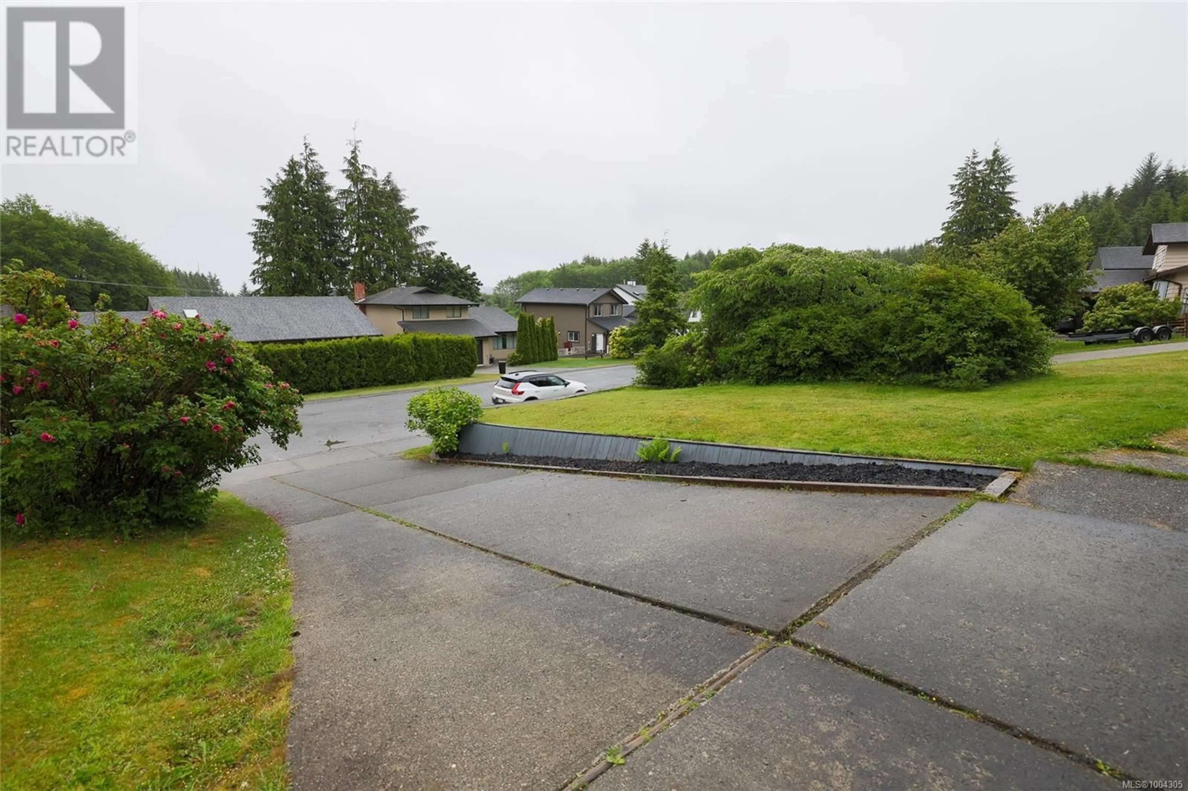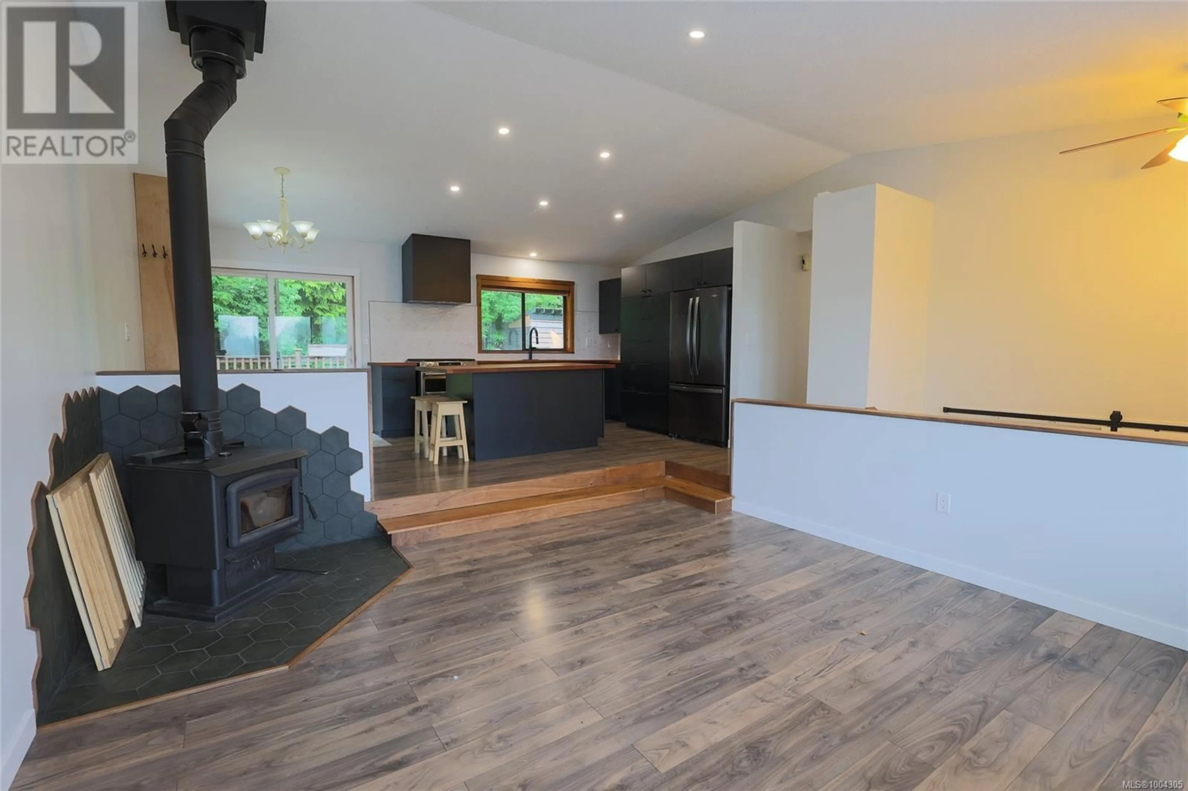9305 ELK DRIVE, Port Hardy, British Columbia V0N2P0
Contact us about this property
Highlights
Estimated valueThis is the price Wahi expects this property to sell for.
The calculation is powered by our Instant Home Value Estimate, which uses current market and property price trends to estimate your home’s value with a 90% accuracy rate.Not available
Price/Sqft$262/sqft
Monthly cost
Open Calculator
Description
West Coast charm meets modern comfort in this custom split-level home on sought-after Elk Drive. Featuring vaulted ceilings and laminate floors throughout the open-concept living, dining, and kitchen space, this home is both bright and inviting. Enjoy a cozy sunken living room with a newer woodstove that heats the entire home. The custom kitchen and built-in cabinetry add function and style. Upstairs offers three bedrooms including a spacious primary with a beautifully renovated 3-piece ensuite, plus an updated 4-piece main bath. The lower level includes a family room, den, 2-piece bath, and garage access. Step outside to a private, fully fenced backyard with a deck that spans the length of the home, a fire pit area—perfect for relaxing or entertaining and access to many trails. A double garage completes this move-in ready gem. (id:39198)
Property Details
Interior
Features
Lower level Floor
Laundry room
6 x 10Bathroom
Storage
13 x 7Den
11 x 10Exterior
Parking
Garage spaces -
Garage type -
Total parking spaces 2
Property History
 22
22




