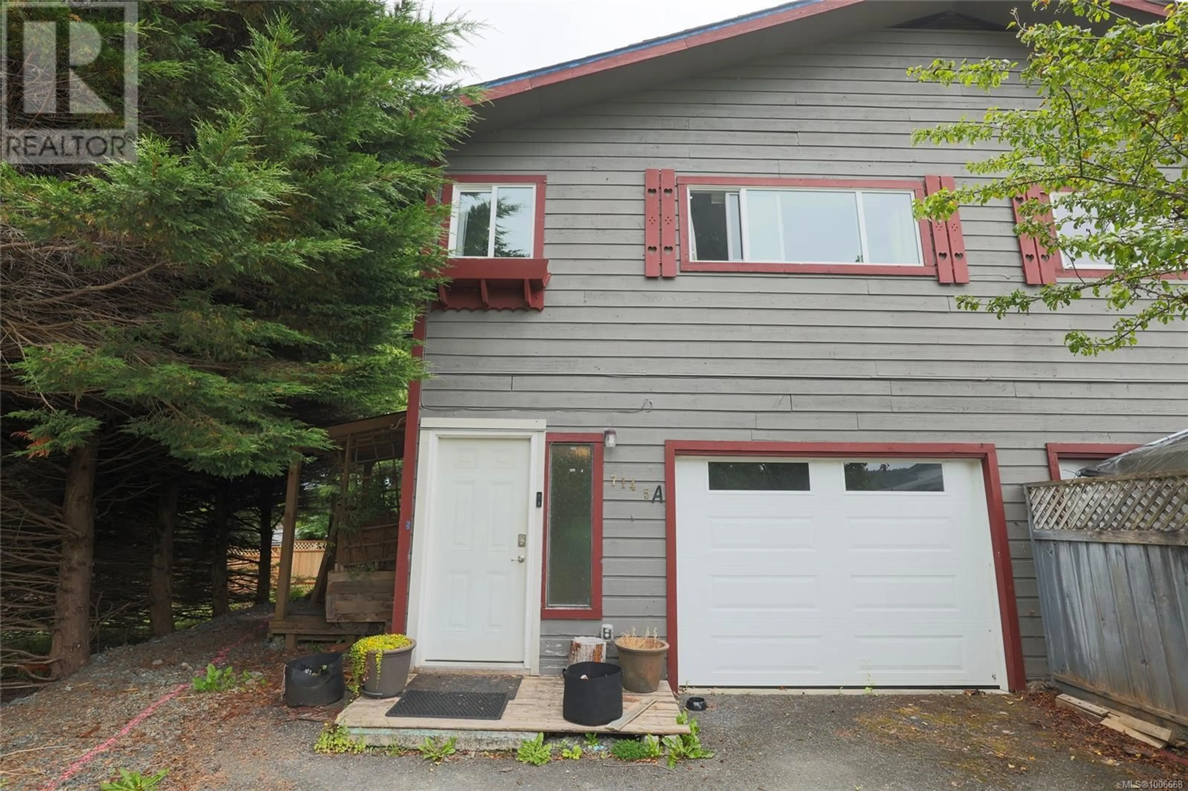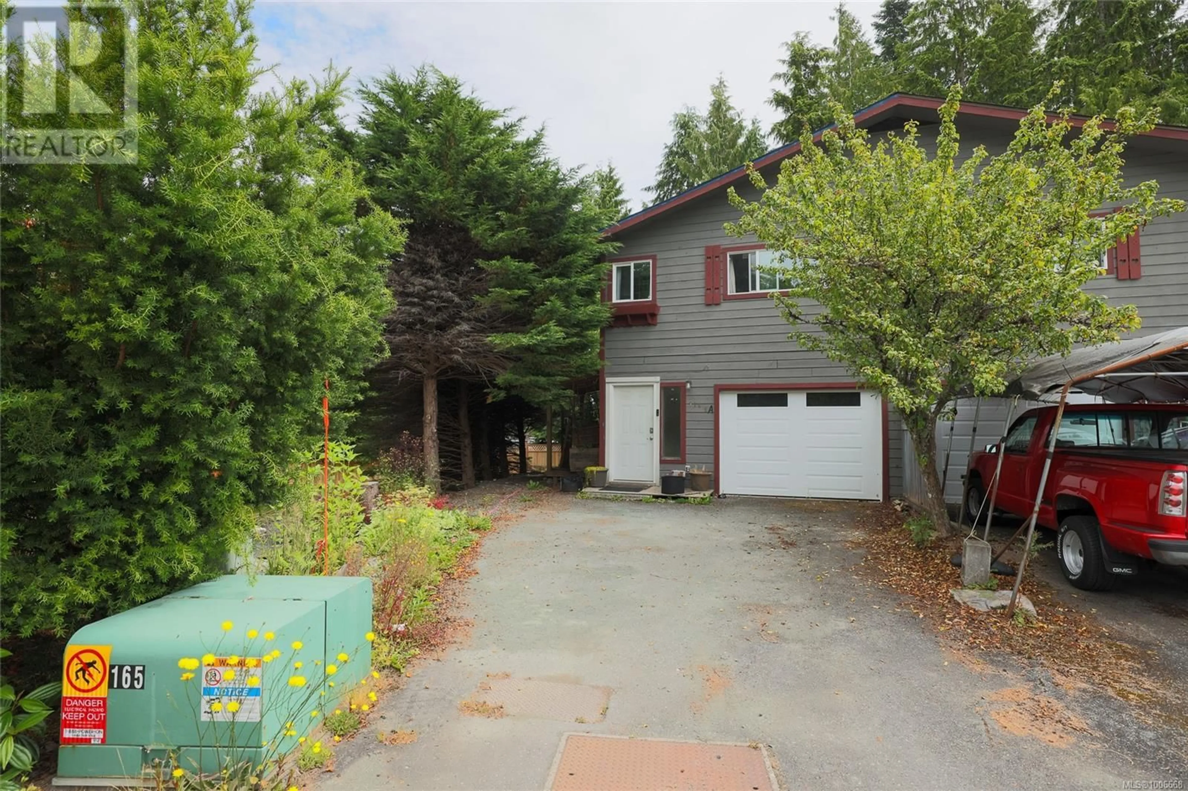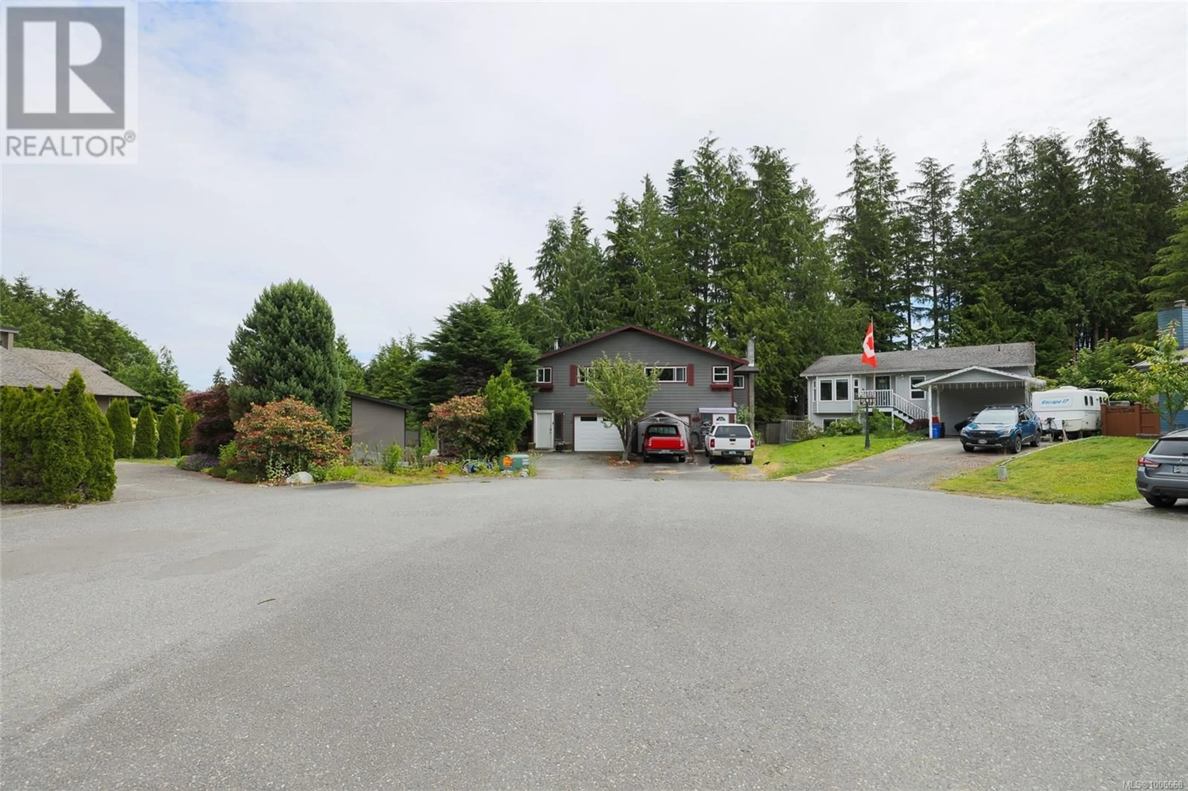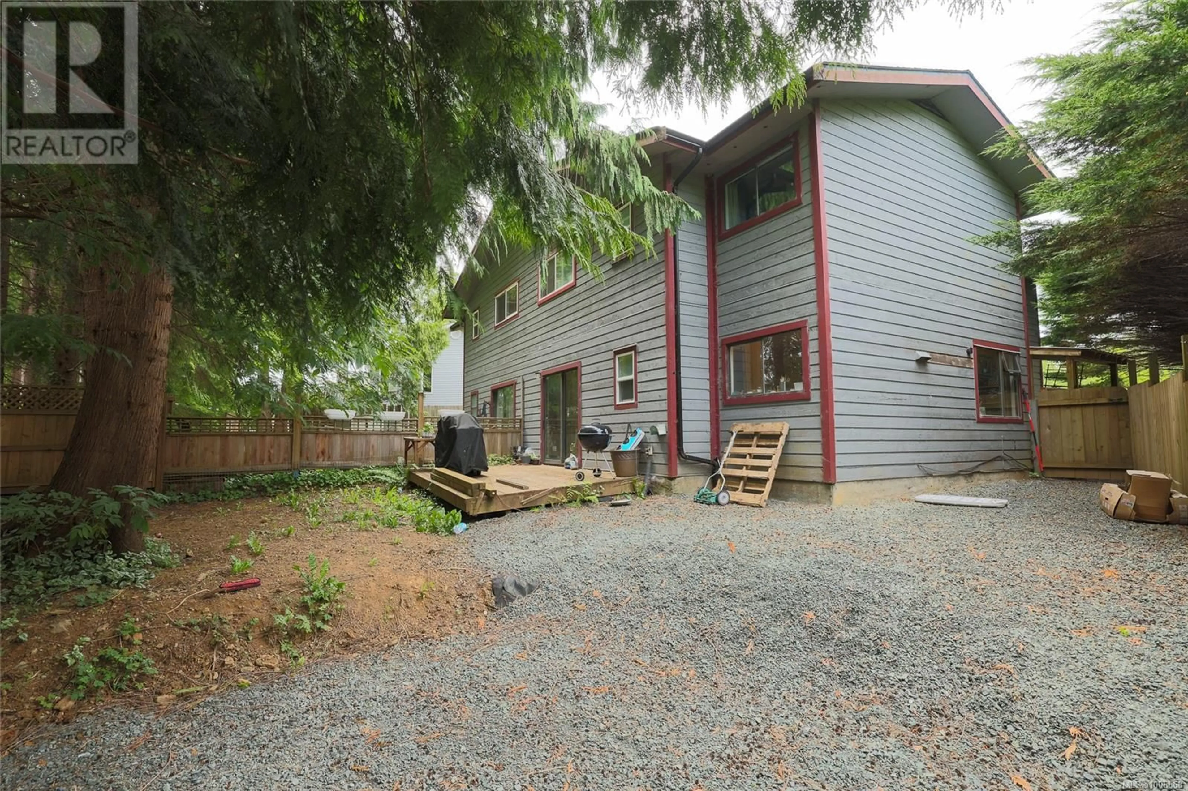7145A HIGHLAND DRIVE, Port Hardy, British Columbia V0N2P0
Contact us about this property
Highlights
Estimated valueThis is the price Wahi expects this property to sell for.
The calculation is powered by our Instant Home Value Estimate, which uses current market and property price trends to estimate your home’s value with a 90% accuracy rate.Not available
Price/Sqft$202/sqft
Monthly cost
Open Calculator
Description
Thoughtfully designed with room for the whole family! This spacious 4-bedroom, 2.5-bath half duplex offers the feel of a single-family home at an entry-level price. The ground floor welcomes you with convenient garage access, an open-concept kitchen, dining, and living area with a cozy woodstove, a handy 2-piece bath, and sliding doors leading to a very private backyard — perfect for kids, pets, or entertaining. Upstairs, you’ll find three generous bedrooms, a 4-piece main bath, plus a large primary suite complete with a beautifully renovated 3-piece ensuite. Recent updates include a new roof in 2021, garage door, ensuite, and fully fenced yard. Best of all, there are no strata fees — just a simple shared insurance policy. Affordable, functional, and family-friendly — this is practical living at its finest! (id:39198)
Property Details
Interior
Features
Second level Floor
Primary Bedroom
14'4 x 14'9Living room
12 x 22Laundry room
2'8 x 5Ensuite
Exterior
Parking
Garage spaces -
Garage type -
Total parking spaces 1
Condo Details
Inclusions
Property History
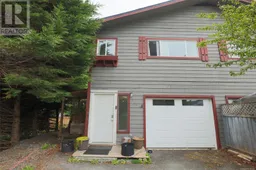 23
23
