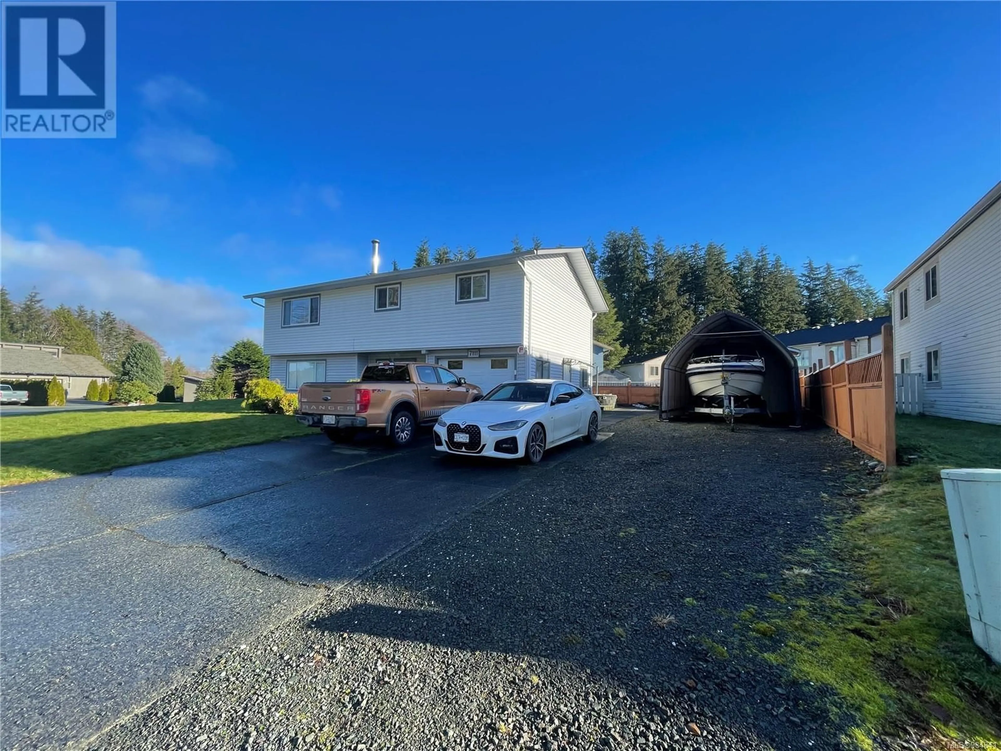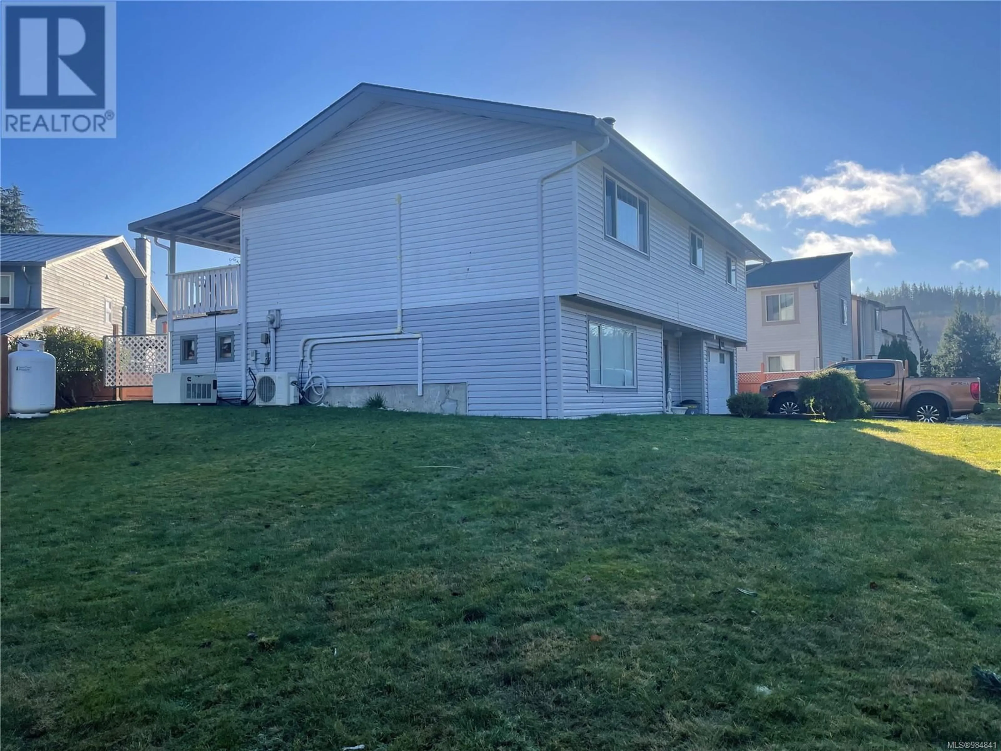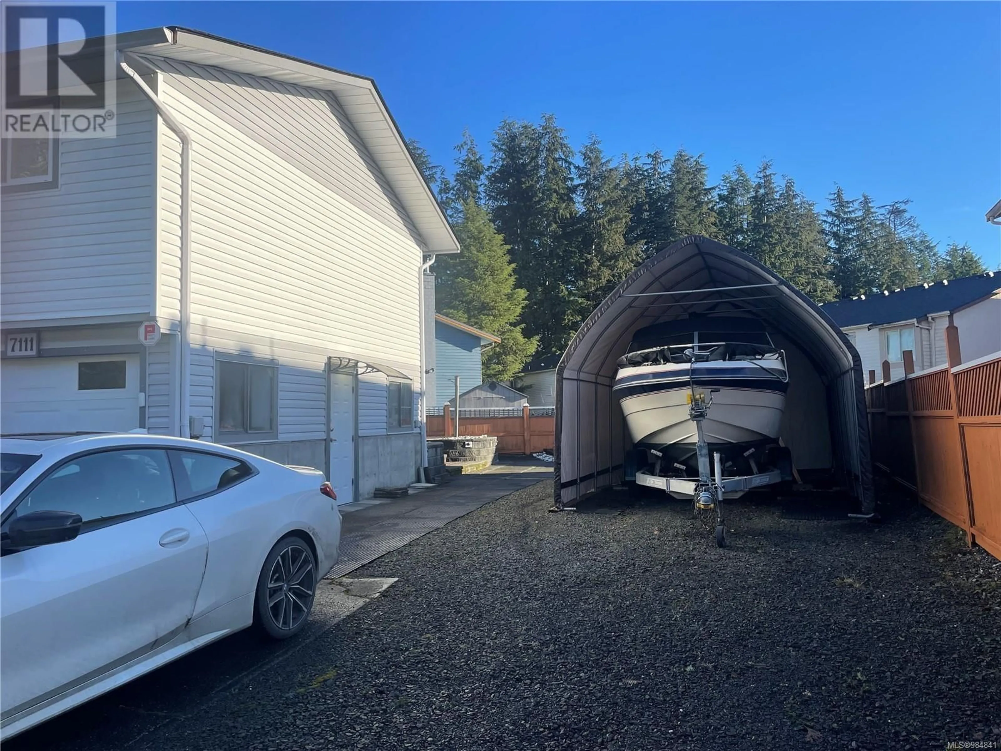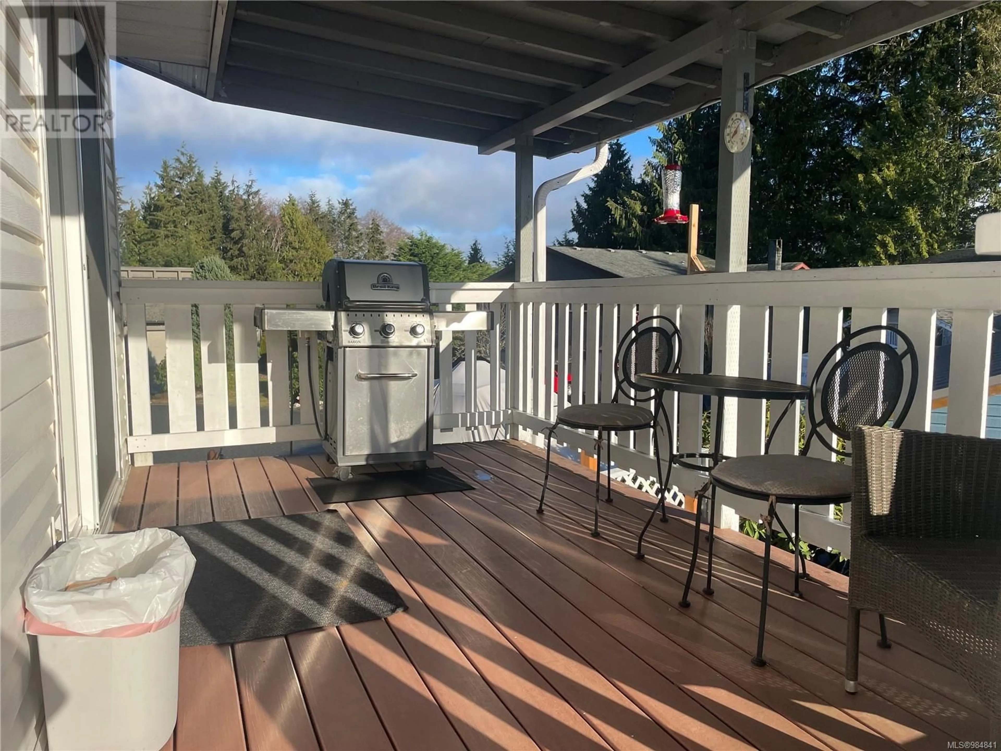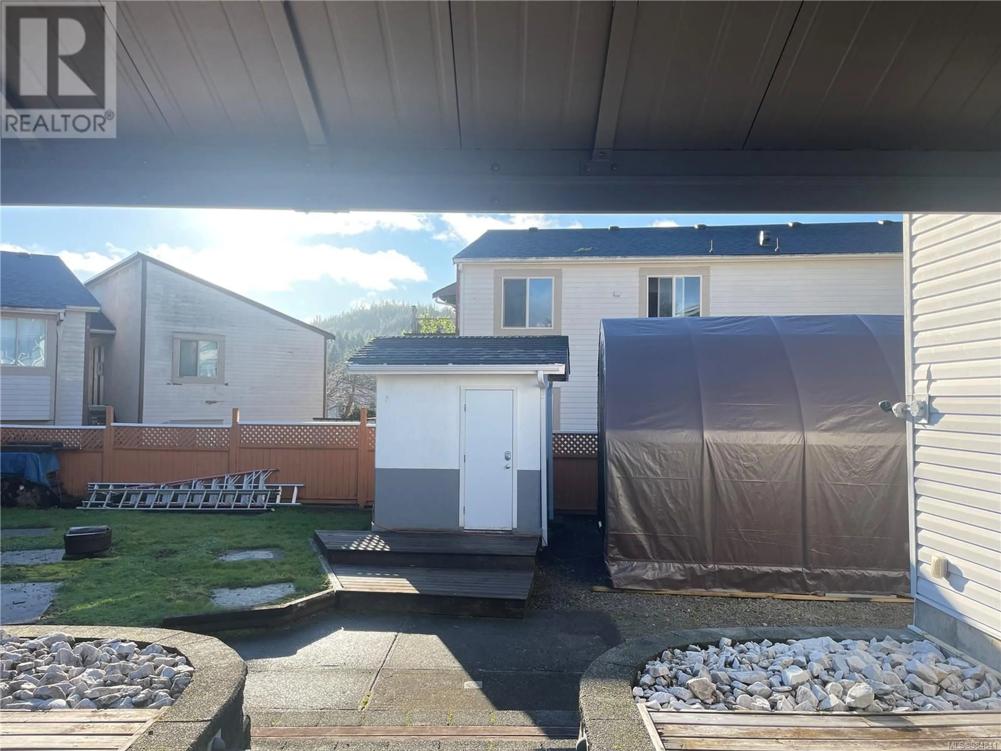7111 HIGHLAND DRIVE, Port Hardy, British Columbia V0N2P0
Contact us about this property
Highlights
Estimated valueThis is the price Wahi expects this property to sell for.
The calculation is powered by our Instant Home Value Estimate, which uses current market and property price trends to estimate your home’s value with a 90% accuracy rate.Not available
Price/Sqft$273/sqft
Monthly cost
Open Calculator
Description
4 bedroom, 2 bath home with tons of parking. This home offers a large foyer upon entering with plenty of built in storage. The ground level also offers an extra large bedroom with wall to wall built in closets, laundry, workshop, bathroom and garage entranced from exterior. Upstairs you'll find 3 more bedrooms, the main bathroom with updated counter and sink, updated kitchen with nice built in pantry, bright living and dining rooms with access to the back sunny deck and yard with multi level patios, including a beautiful gazebo for privacy and to enjoy year round outdoor living. Recent updates include the vinyl sliding door to the back deck, cummins auto start generator for power outages, new roof in 2023, bathroom sink and counter, new wall mounted heat pumps and newly stained back deck - beautiful! (No furniture included) (id:39198)
Property Details
Interior
Features
Lower level Floor
Workshop
Bedroom
11'3 x 17'8Laundry room
11'6 x 10'3Bathroom
Exterior
Parking
Garage spaces -
Garage type -
Total parking spaces 1
Property History
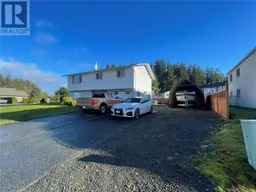 30
30
