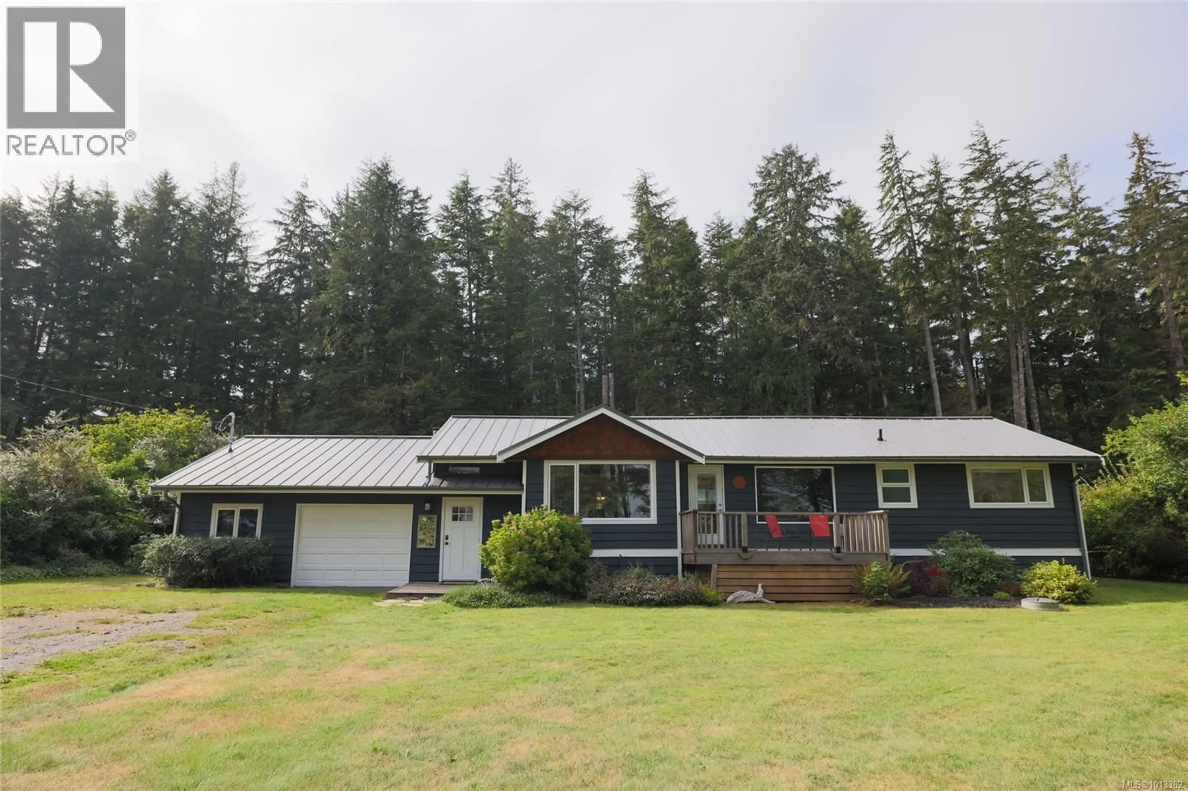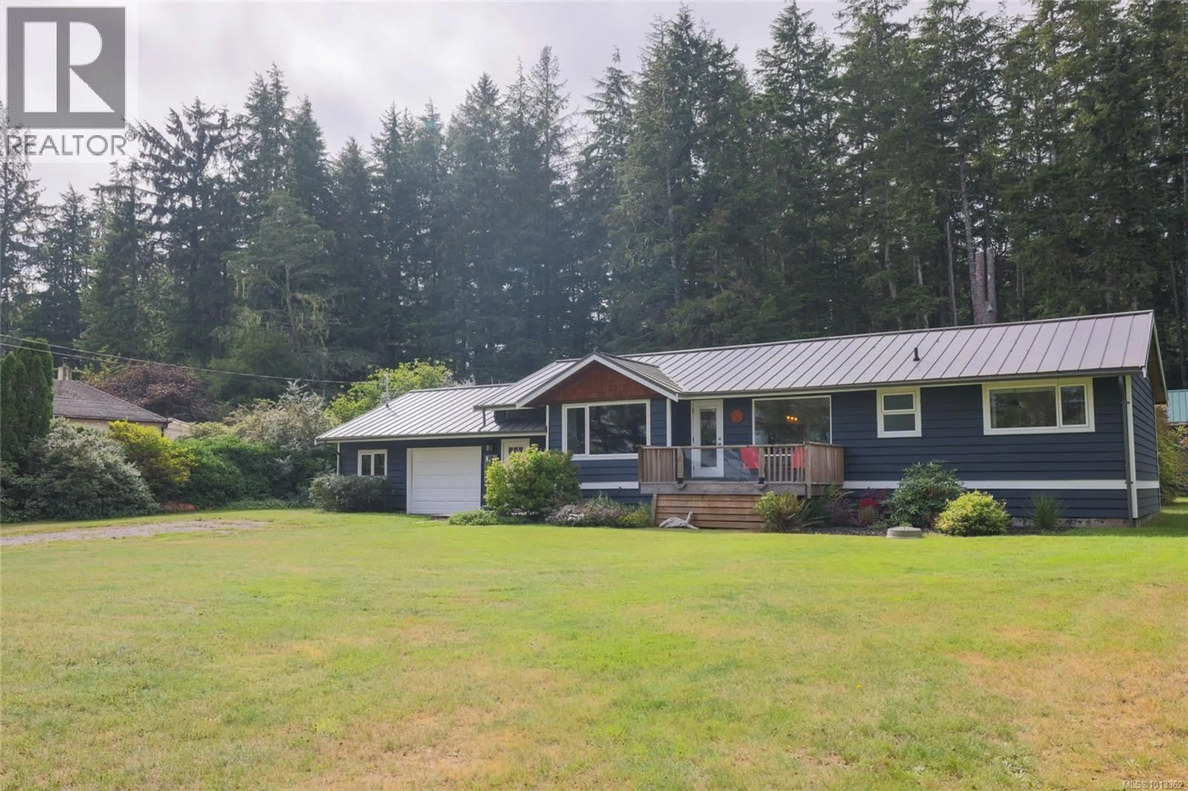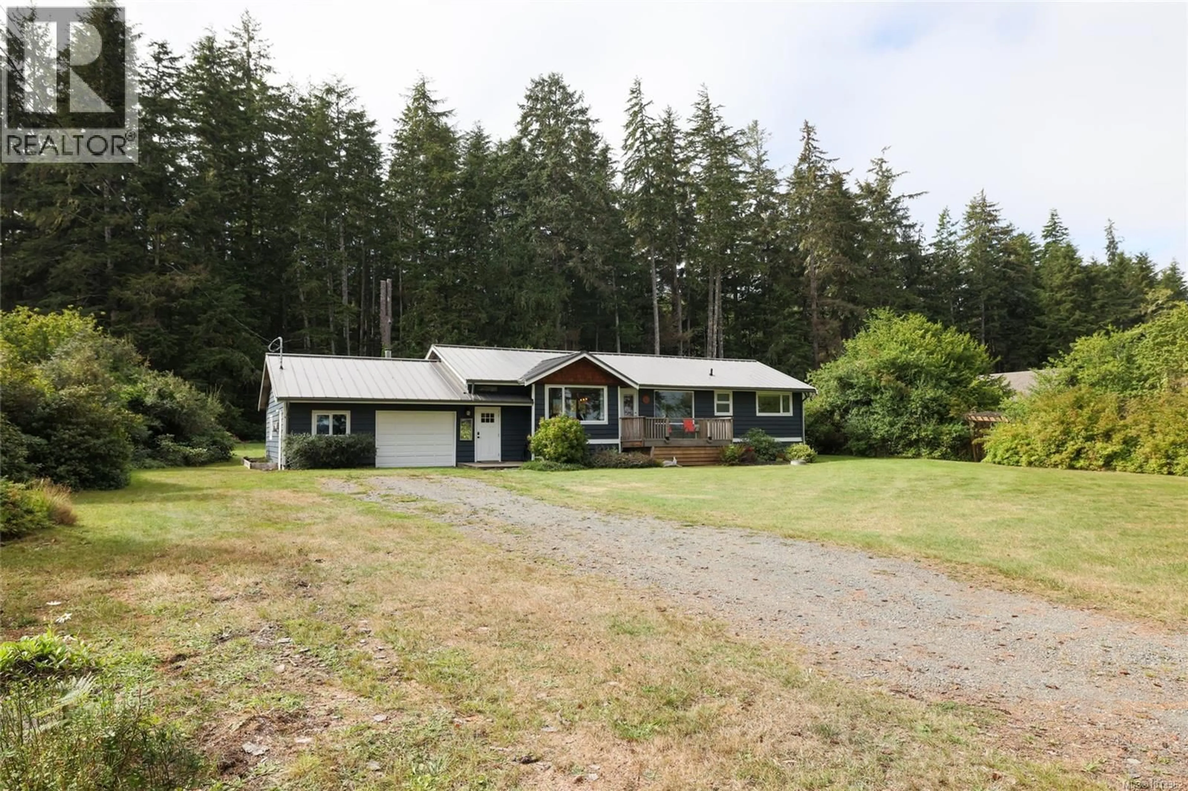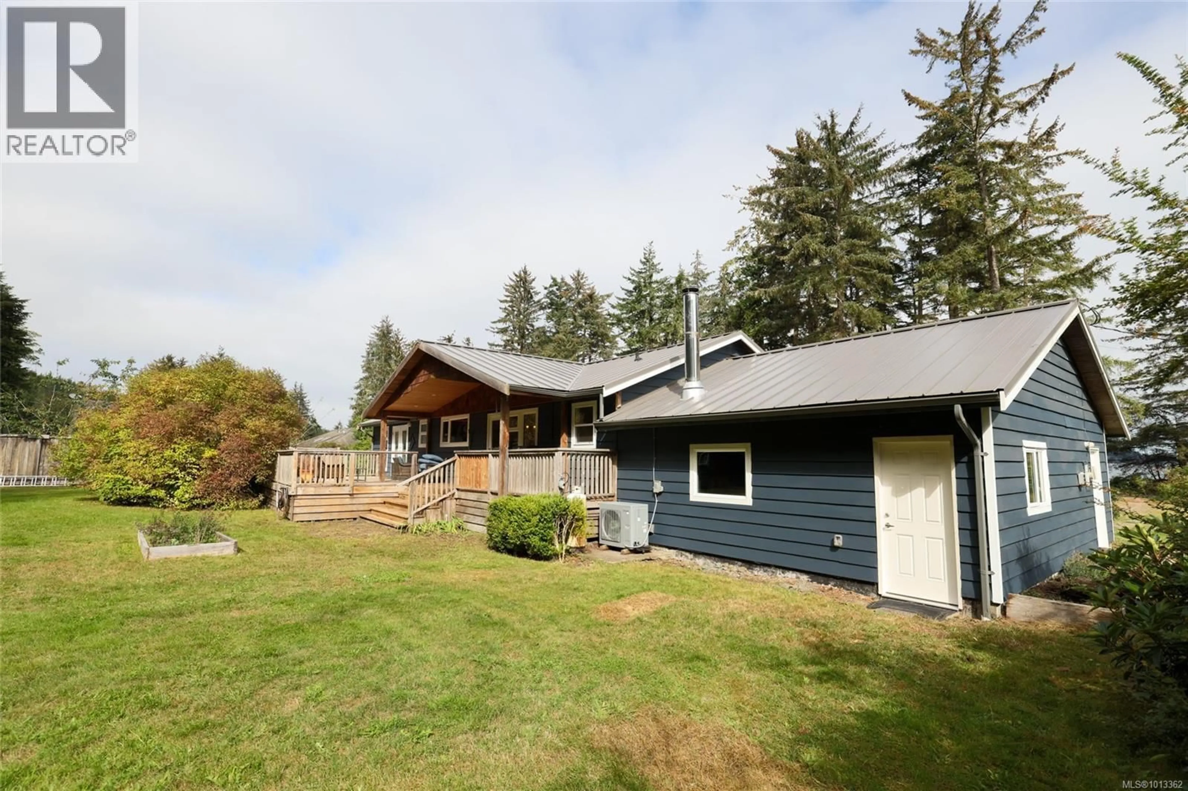6280 STOREY'S BEACH ROAD, Port Hardy, British Columbia V0N2P0
Contact us about this property
Highlights
Estimated valueThis is the price Wahi expects this property to sell for.
The calculation is powered by our Instant Home Value Estimate, which uses current market and property price trends to estimate your home’s value with a 90% accuracy rate.Not available
Price/Sqft$608/sqft
Monthly cost
Open Calculator
Description
Nestled in one of Port Hardy’s most sought-after neighbourhoods, Storey’s Beach, this charming property offers a rare combination of privacy, natural beauty, and direct access to one of the area’s most stunning sandy beaches. Tucked away among mature trees, the lot backs onto old-growth forest, while a short stroll down the driveway brings you to the shoreline. Lovingly cared for by the same family for nearly its entire life, this home exudes warmth and character. Step into the entry and up into a spacious open-concept main living area filled with natural light. Locally milled pine, hemlock, and yew wood floors and accents add a uniquely West Coast touch throughout. Large windows showcase serene views from both the front and back of the home, bringing the outdoors in. The layout includes two comfortable bedrooms and two bathrooms, offering an ideal size for a small family or those seeking a peaceful retreat. A garage and oversized shed/shop at the back of the property provide excellent storage and workspace. Recent upgrades ensure peace of mind and efficiency, including a standing-seam metal roof, vinyl windows, freshly painted exterior, and a heat pump for year-round comfort. Relax with your morning coffee on the covered cedar deck and take in the sounds of local wildlife. This is a rare opportunity to own a well-loved home in an unbeatable location—just steps from Storey’s Beach and surrounded by nature. A must-see for those seeking privacy, charm, and the best of coastal living. (id:39198)
Property Details
Interior
Features
Main level Floor
Ensuite
Bathroom
Entrance
10'2 x 4Laundry room
7'6 x 7'5Exterior
Parking
Garage spaces -
Garage type -
Total parking spaces 4
Property History
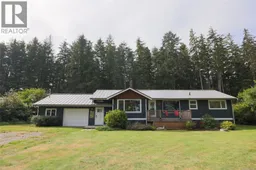 39
39
