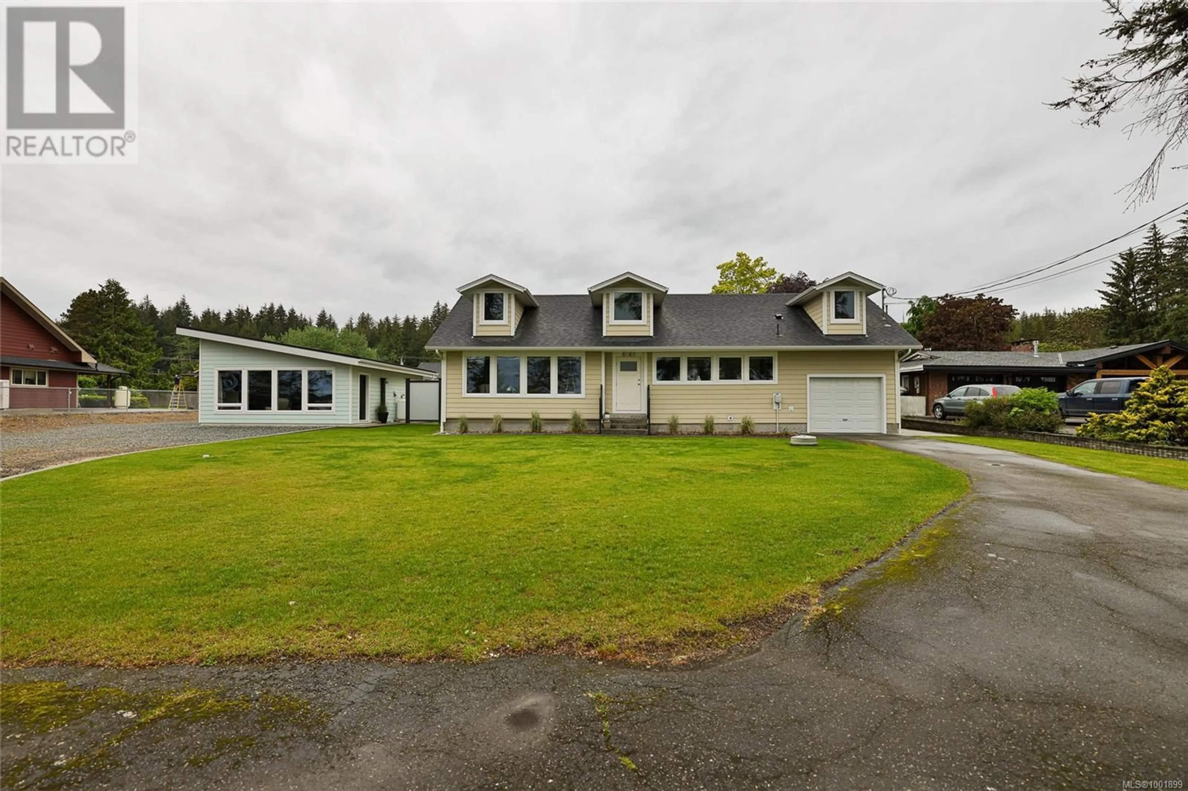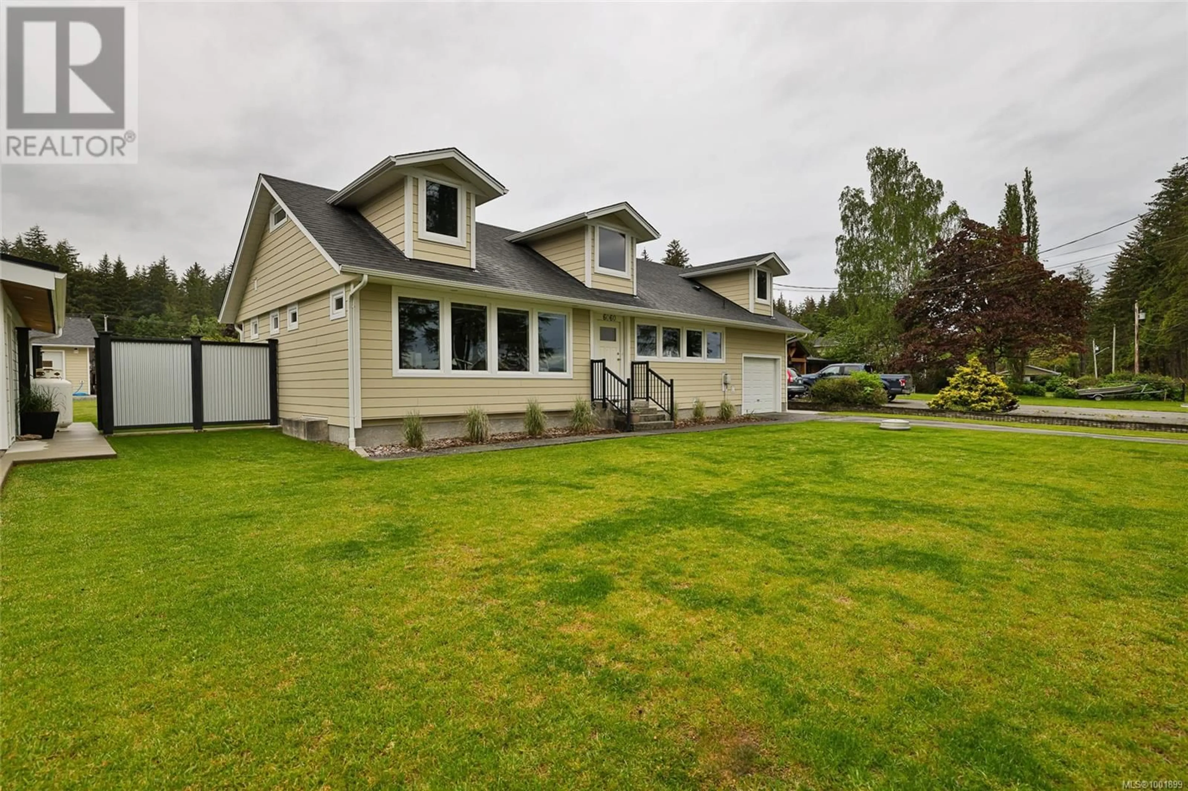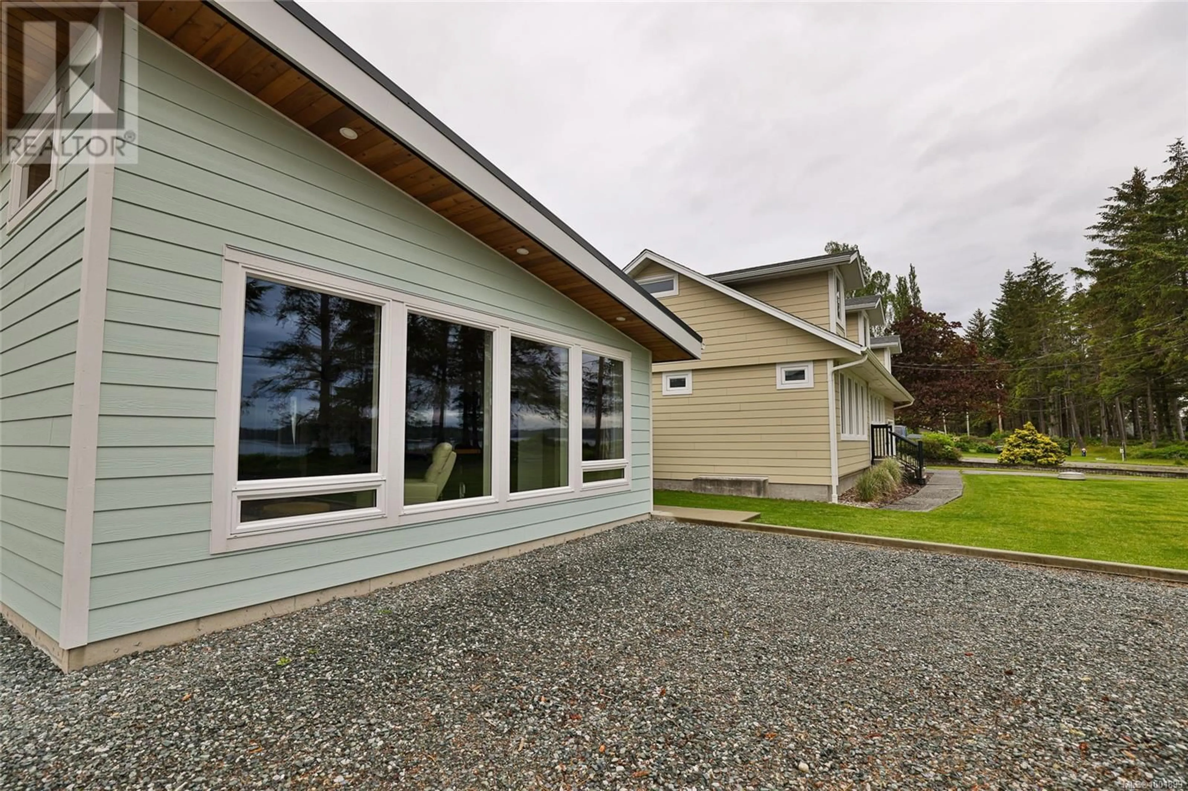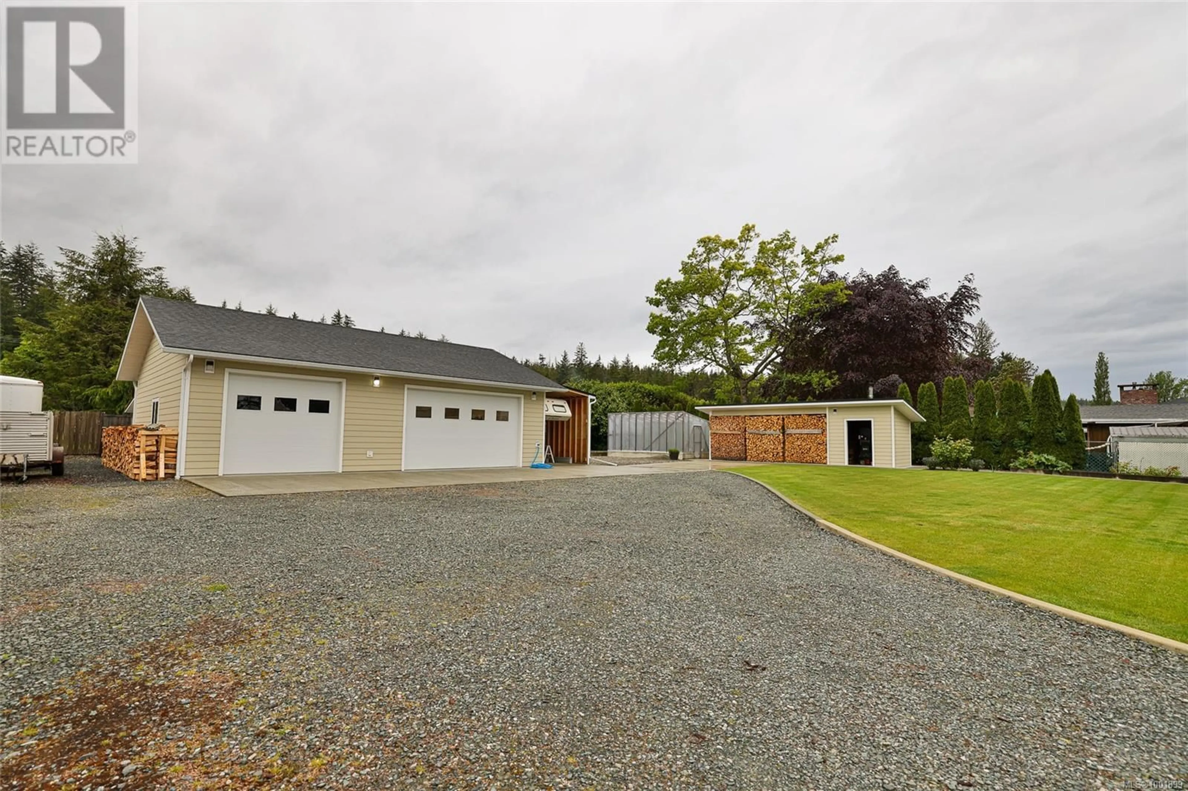6060 STOREY'S BEACH ROAD, Port Hardy, British Columbia V0N2P0
Contact us about this property
Highlights
Estimated ValueThis is the price Wahi expects this property to sell for.
The calculation is powered by our Instant Home Value Estimate, which uses current market and property price trends to estimate your home’s value with a 90% accuracy rate.Not available
Price/Sqft$695/sqft
Est. Mortgage$5,583/mo
Tax Amount ()$6,452/yr
Days On Market22 days
Description
Welcome to this beautifully rebuilt (2015) 3 bed, 2.5 bath home on a fully fenced, level 0.64-acre lot—directly across from the stunning Sandy Storey’s Beach! Designed for comfort and functionality, this thoughtfully laid-out home features an open-concept kitchen, dining, and living area with a full wall of windows to soak in the gorgeous ocean views. Cozy up with a wood boiler heating system, electric forced air, and heated tile floors in bathrooms. The spacious main-level primary suite offers a walk-in closet and private ensuite. A dedicated office off the living room and a mud/laundry room with backyard and garage access. Upstairs is the perfect kids’ or guest retreat, with two bedrooms on either side of a comfortable seating area, full bath with tiled shower, and charming window seats to relax and take in the view. Every inch of this home is thoughtfully utilized, offering clever storage in every nook and cranny. Outside, the immaculate 30x40 2018, -built shop features two separate bays and an attached lean-to for extra covered parking, Green house, raised concrete garden beds and substantial wood shed.The 22x28 self-contained carriage house (2022) includes concrete floors, a propane fireplace, in-suite laundry, and a private patio—ideal for guests or as a turn-key short-term rental. Immaculately maintained, well-loved, and perfectly located in a sought-after North Island neighbourhood—this beachside gem is ready to welcome you home. (id:39198)
Property Details
Interior
Features
Main level Floor
Laundry room
Bathroom
Office
5 x 7Living room
12'9 x 15Exterior
Parking
Garage spaces -
Garage type -
Total parking spaces 6
Property History
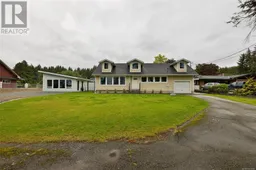 48
48
