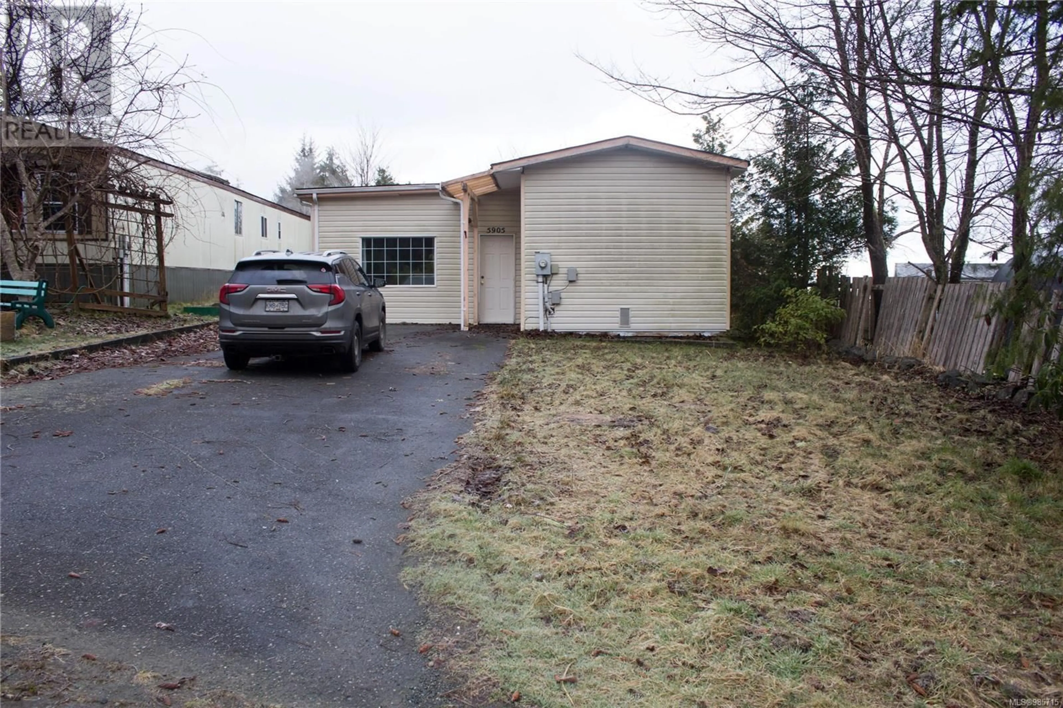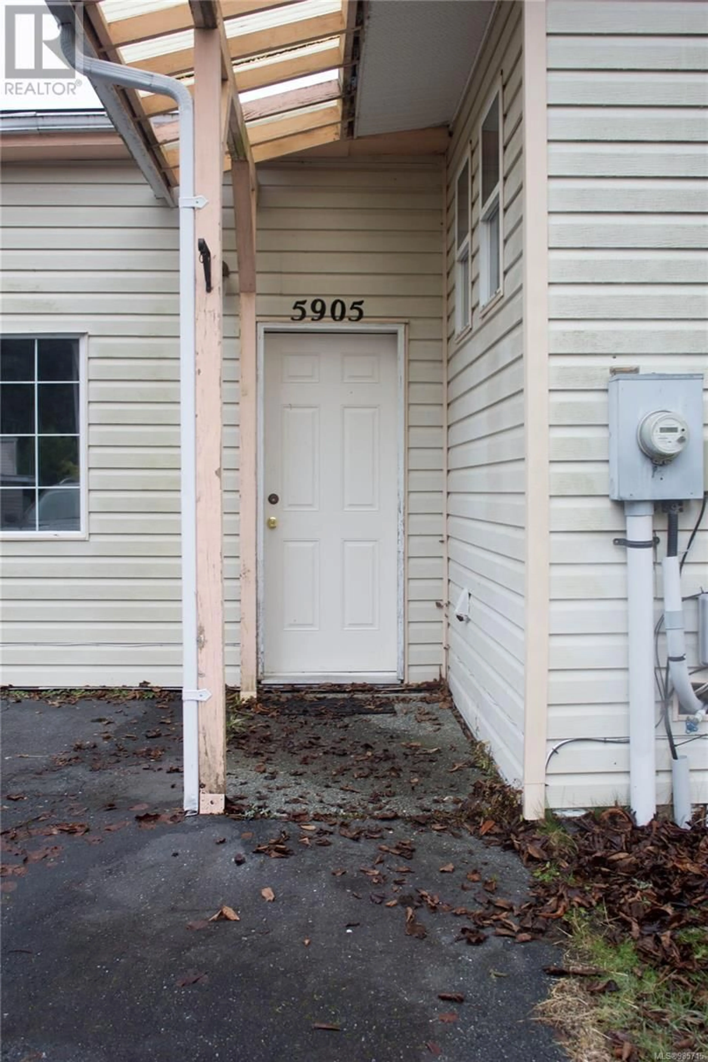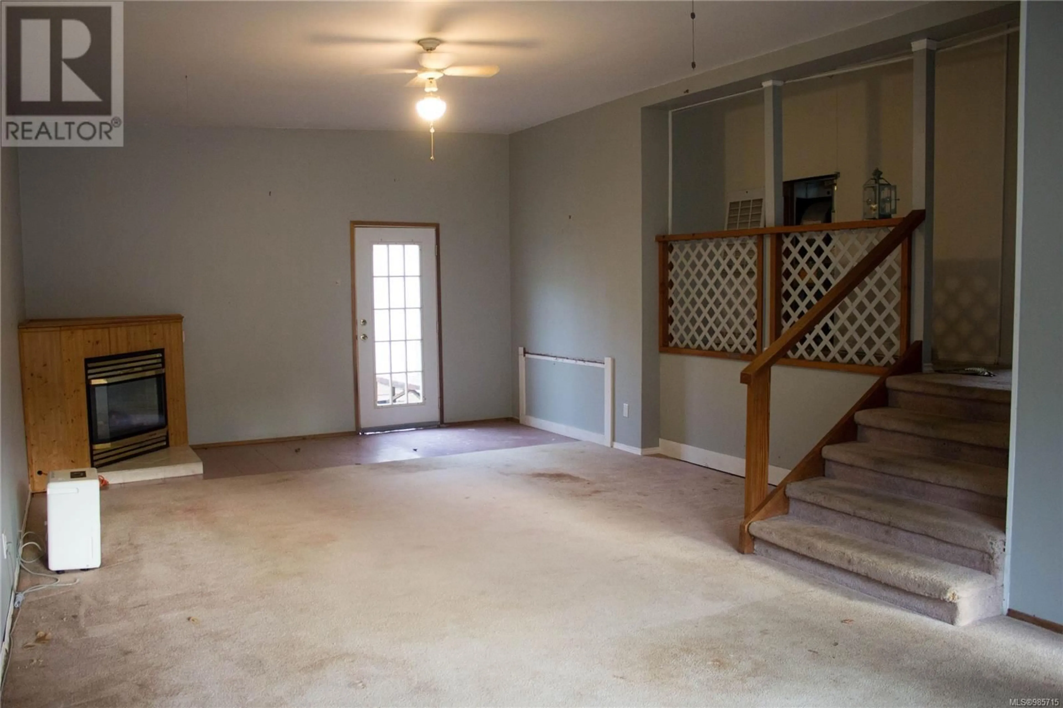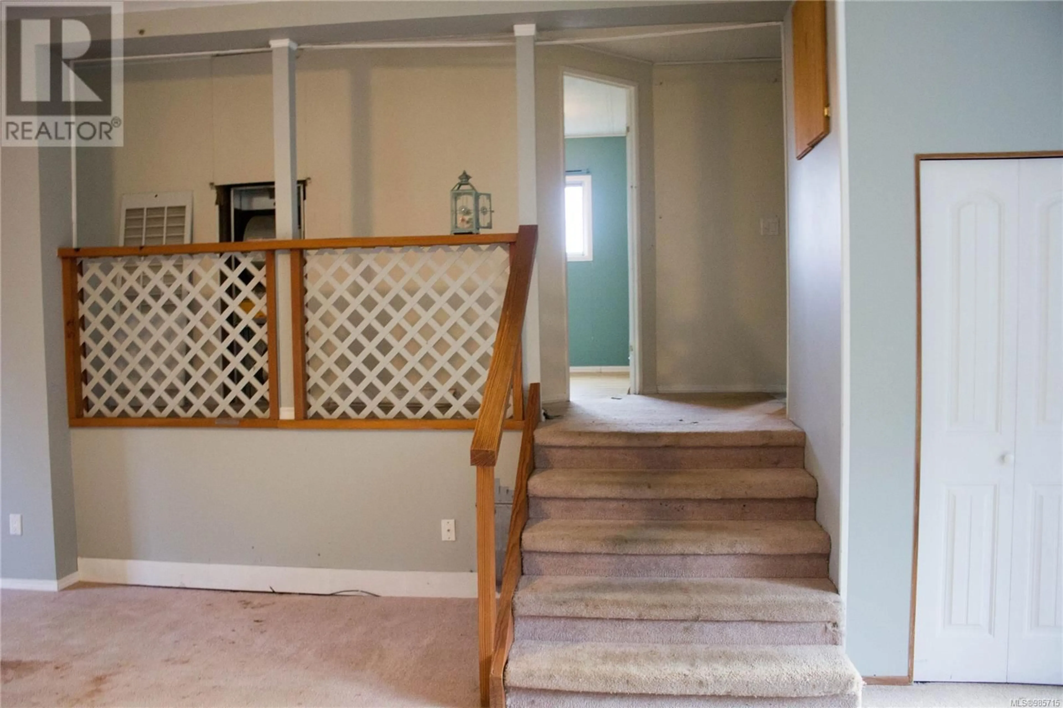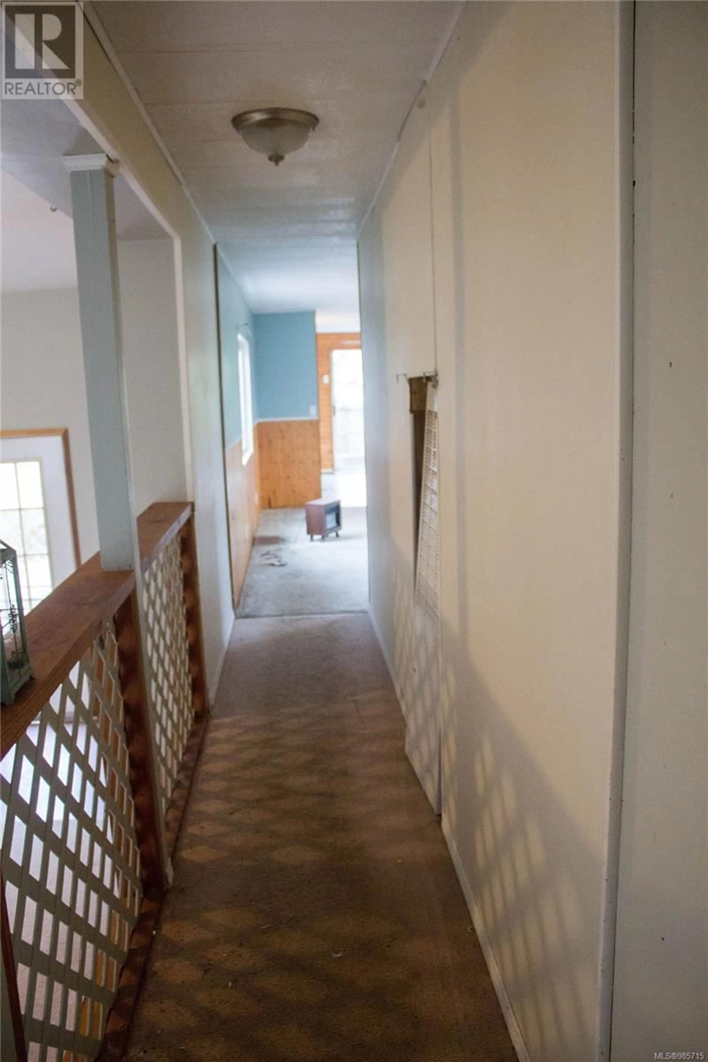5905 HUNT STREET, Port Hardy, British Columbia V0N2P0
Contact us about this property
Highlights
Estimated valueThis is the price Wahi expects this property to sell for.
The calculation is powered by our Instant Home Value Estimate, which uses current market and property price trends to estimate your home’s value with a 90% accuracy rate.Not available
Price/Sqft$121/sqft
Monthly cost
Open Calculator
Description
An affordable fixer-upper, on a quiet no-thru road, with a stunning private backyard and distant ocean views. This 2 Bedroom, 1 Bathroom, single-wide mobile home plus addition, is on its own property and full of potential. Features a large open-concept kitchen, dining, and living room. Located near a biking trail, that runs along the beautiful Port Hardy Harbour, joining the Quatse River Park which is nestled in an old-growth forest. The property is within walking distance of the marina and two pubs, also conveniently close to the airport and ferry. (id:39198)
Property Details
Interior
Features
Main level Floor
Kitchen
14' x 13Living room
13' x 16'Laundry room
5'2 x 5'3Bedroom
7'5 x 15'8Exterior
Parking
Garage spaces -
Garage type -
Total parking spaces 2
Property History
 27
27
