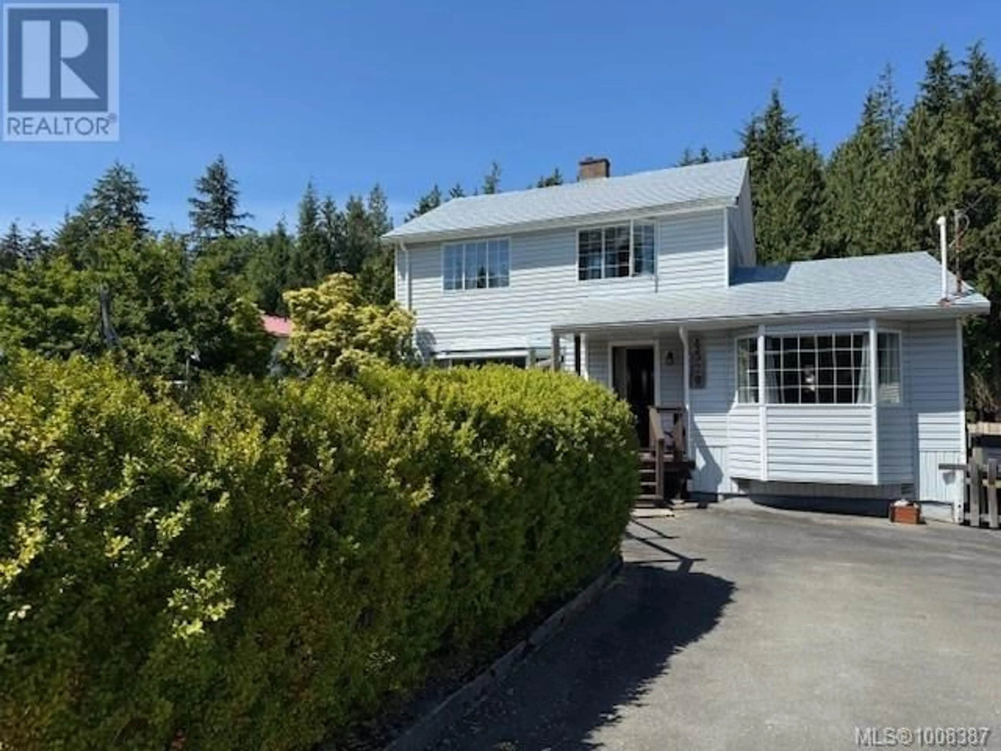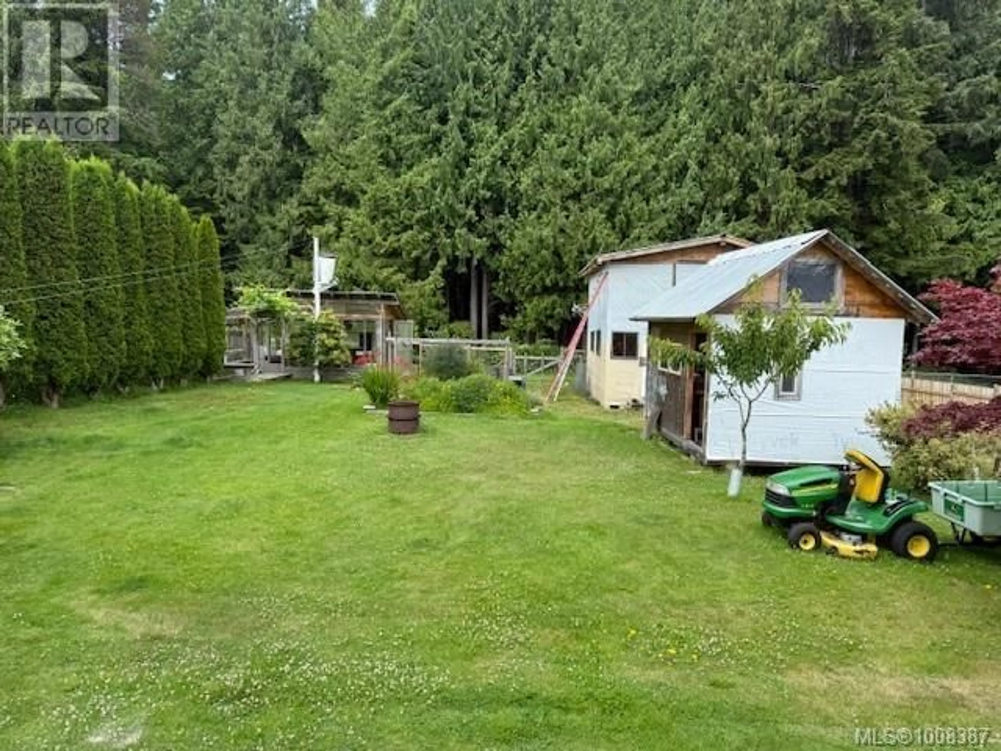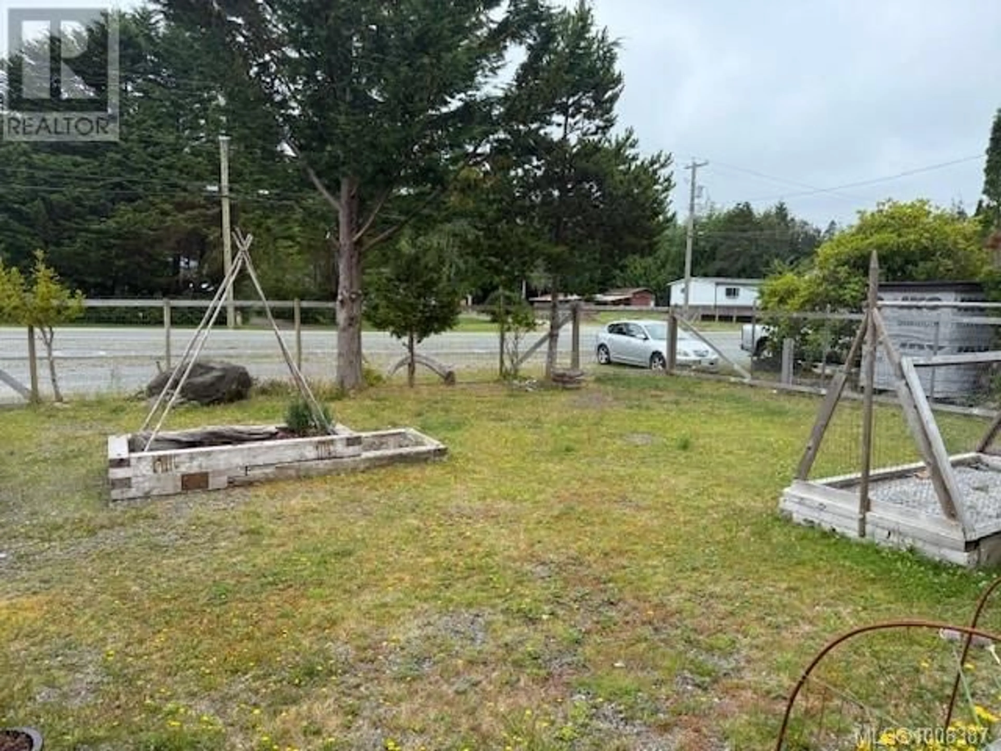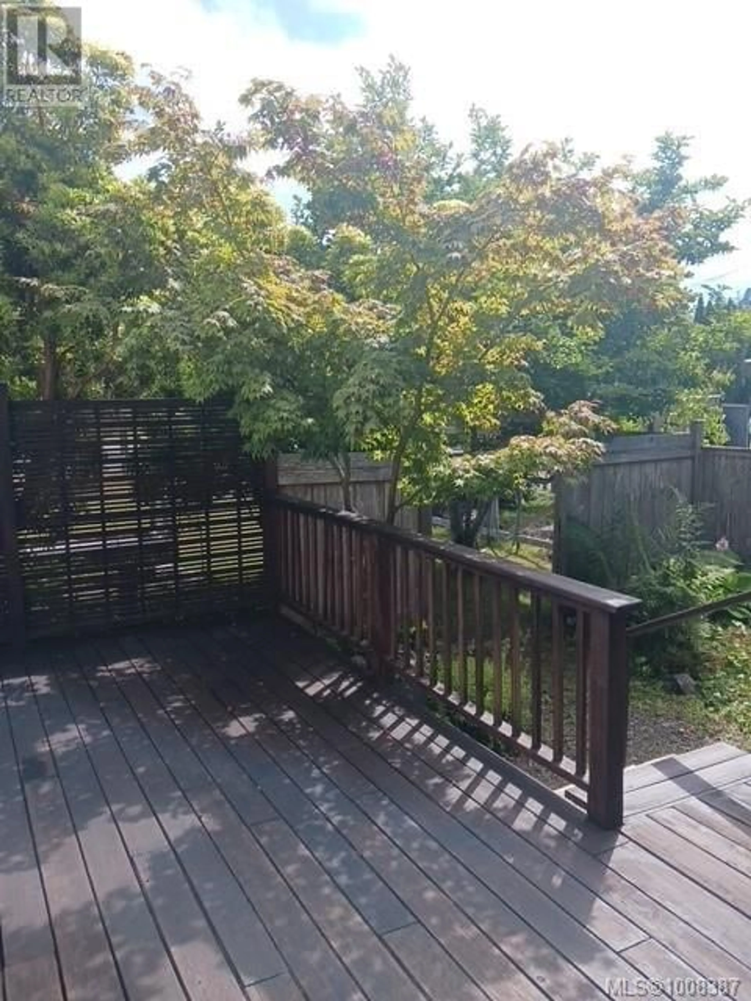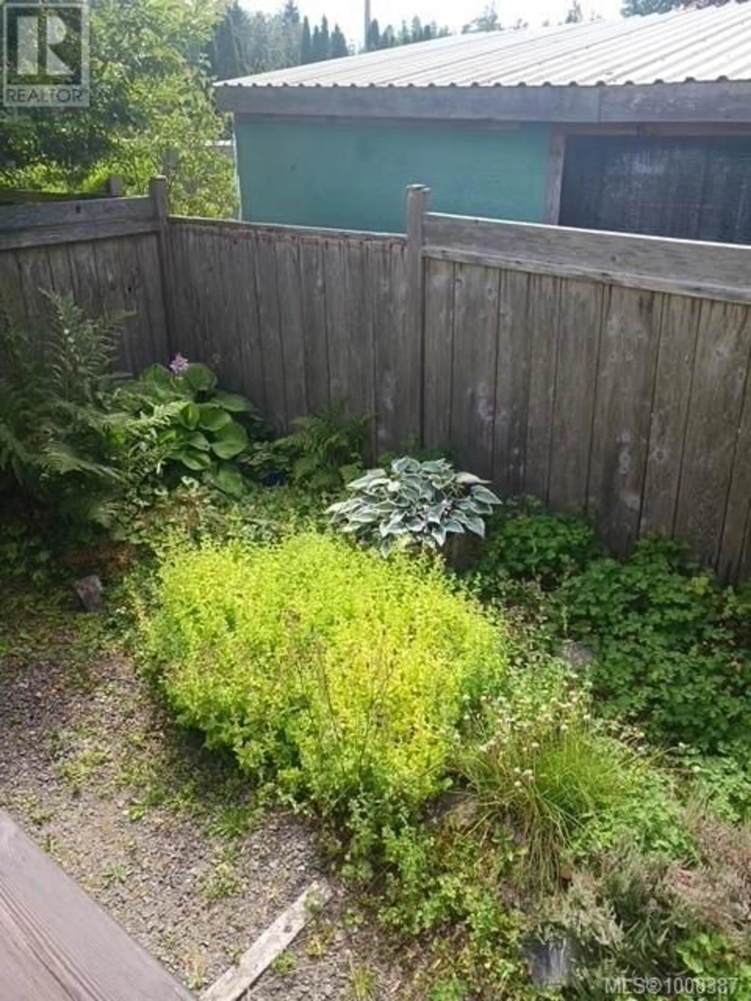4520 BYNG ROAD, Port Hardy, British Columbia V0N2P0
Contact us about this property
Highlights
Estimated valueThis is the price Wahi expects this property to sell for.
The calculation is powered by our Instant Home Value Estimate, which uses current market and property price trends to estimate your home’s value with a 90% accuracy rate.Not available
Price/Sqft$368/sqft
Monthly cost
Open Calculator
Description
Charming 3- bedroom, 2-bathroom character home on 0.37 acres. Welcome to this delightful main-level entry home, full of character and nestled on a beautifully landscaped and fully fenced 0.37-acre lot. Backing onto serene greenspace, this private oasis offers peace and privacy in a highly desirable area. Featuring old-style hardwood floors throughout the main level and a 50-year warranty metal roof, this home blends classic charm with lasting durability. The spacious wrap-around deck at the rear is perfect for relaxing or entertaining. Outbuildings include a 24' x 24' boat shed with loft, a separate workshop, greenhouse, and wood shed, providing ample space for hobbies, storage, or future projects. This property is ideal for families, nature lovers, or anyone seeking a peaceful lifestyle with room to grow. (id:39198)
Property Details
Interior
Features
Main level Floor
Kitchen
13 x 12Dining room
12 x 11Living room
17 x 11Laundry room
8 x 5Exterior
Parking
Garage spaces -
Garage type -
Total parking spaces 4
Property History
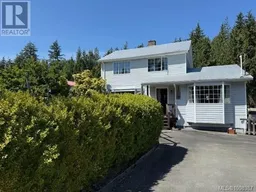 18
18
