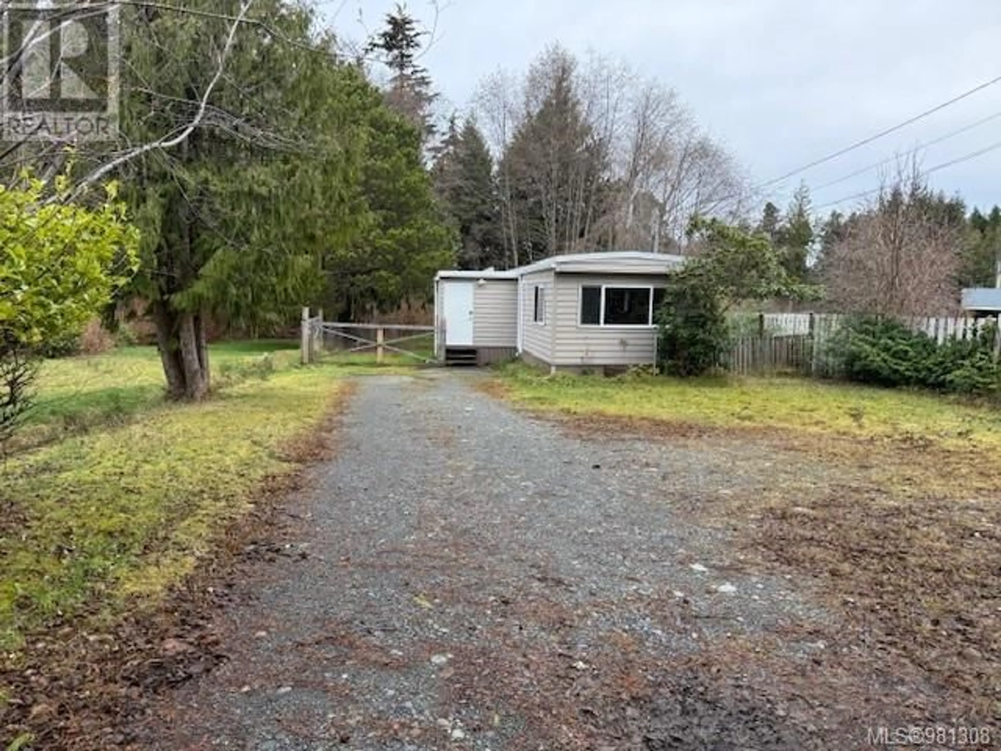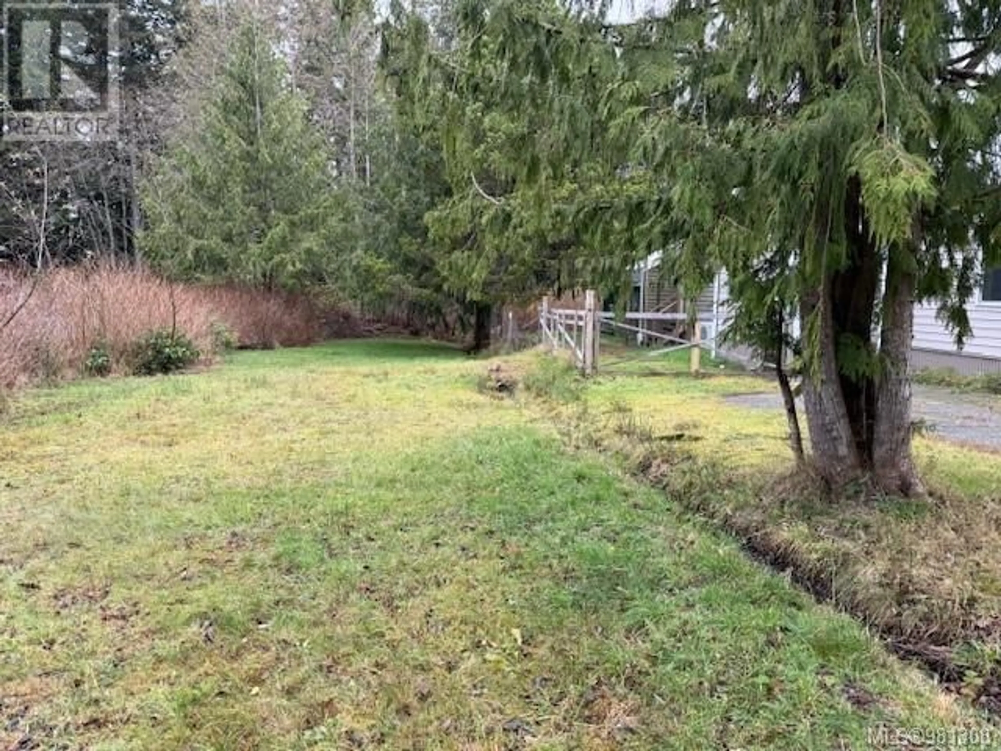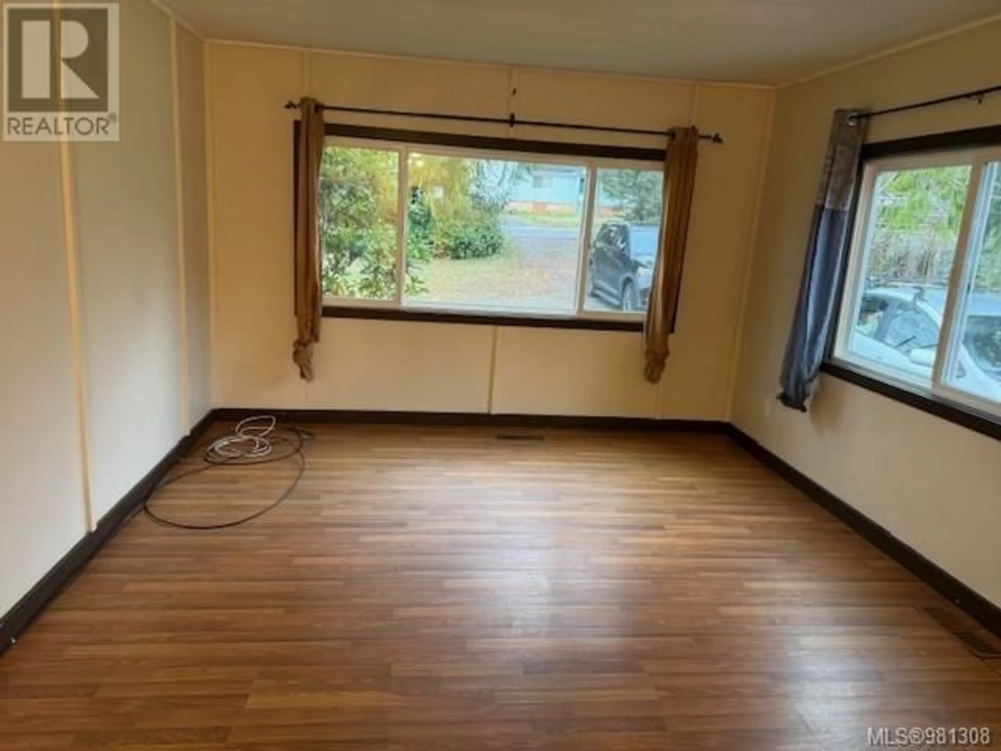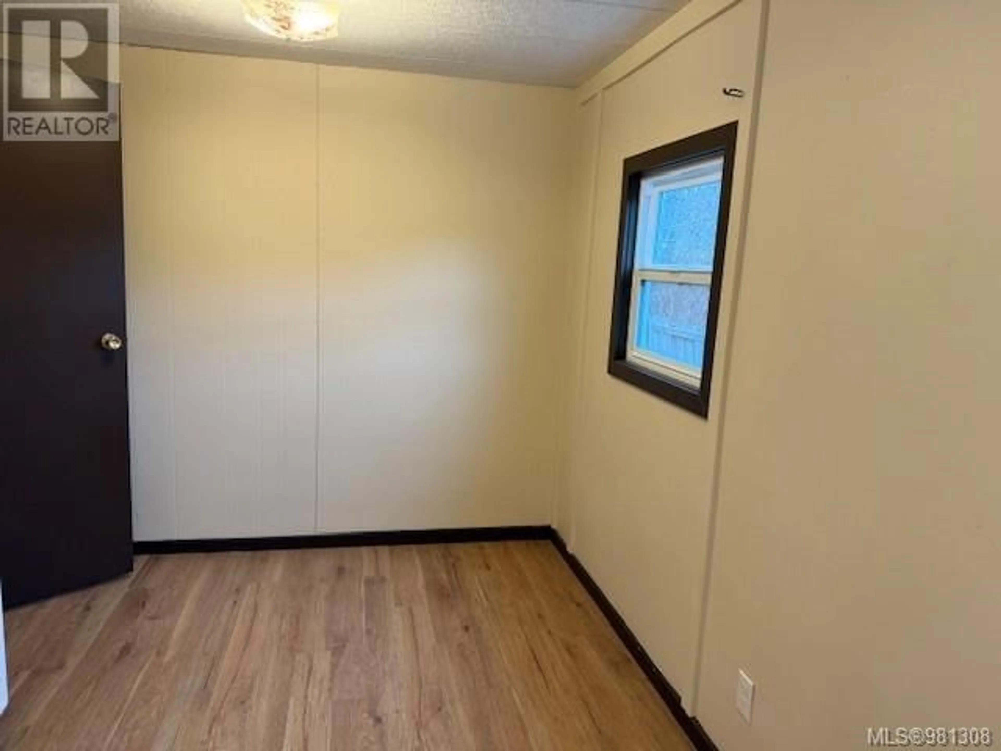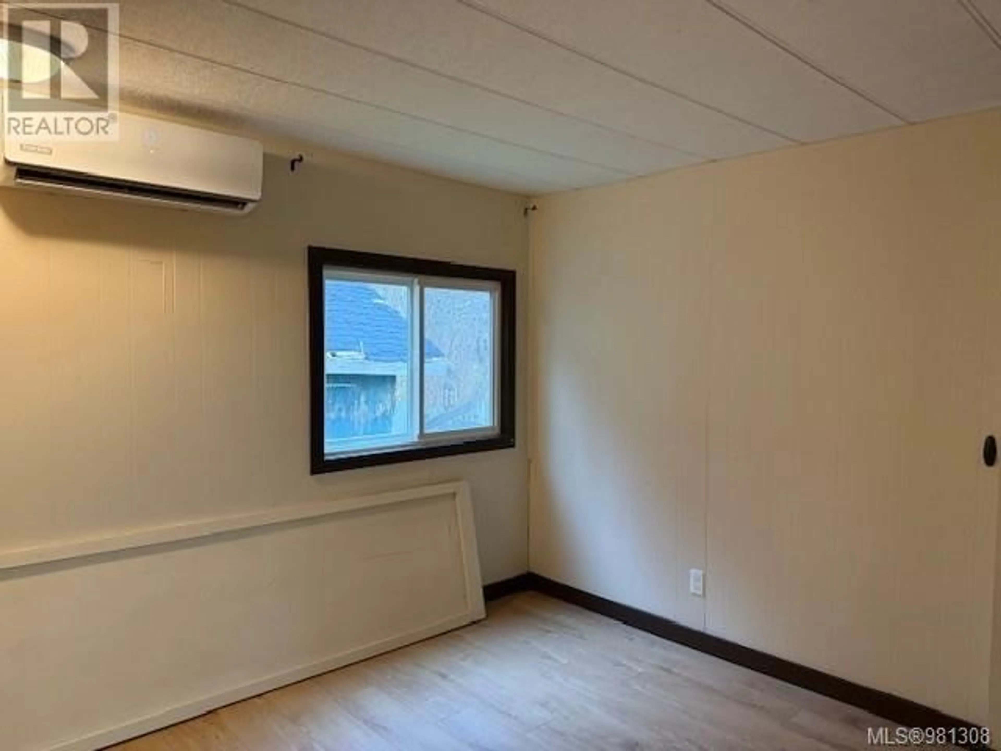4060 BYNG ROAD, Port Hardy, British Columbia V0N2P0
Contact us about this property
Highlights
Estimated valueThis is the price Wahi expects this property to sell for.
The calculation is powered by our Instant Home Value Estimate, which uses current market and property price trends to estimate your home’s value with a 90% accuracy rate.Not available
Price/Sqft$299/sqft
Monthly cost
Open Calculator
Description
Come see this well maintained 2 bedroom one bathroom mobile home on .37 of an acre. This home has seen many updated over the past few years - some of which are metal siding, new roof and insulation, heat pump, vinyl windows and the list goes on. Approx $100,000 in upgrades. Property is very private and partially fenced (just across the back left to do) There is a woodshed/chicken coop/ garden shed at the back of the property with a separate fenced yard. Close to schools, the local store and the best beaches in Port Hardy. Easy to show. This property is zoned multi family which allows a multiple of uses. Call your realtor to view. (id:39198)
Property Details
Interior
Features
Main level Floor
Bathroom
Bedroom
Primary Bedroom
9'9 x 11'8Eating area
8'3 x 9Exterior
Parking
Garage spaces -
Garage type -
Total parking spaces 5
Property History
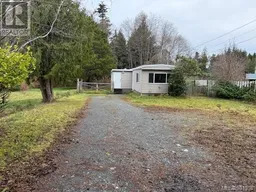 15
15
