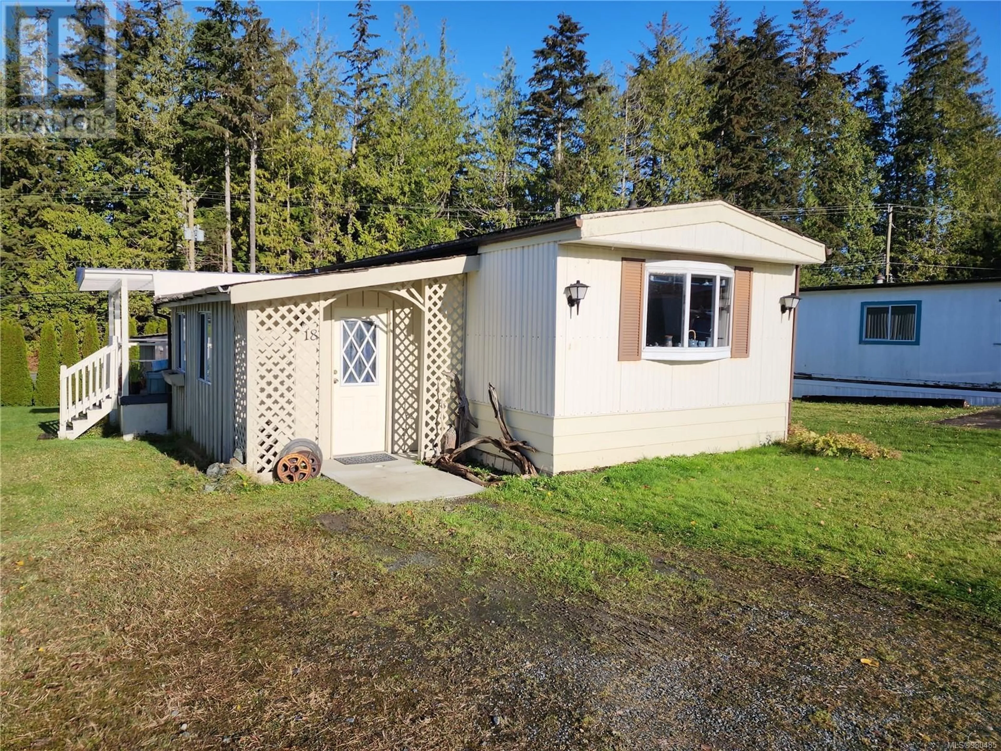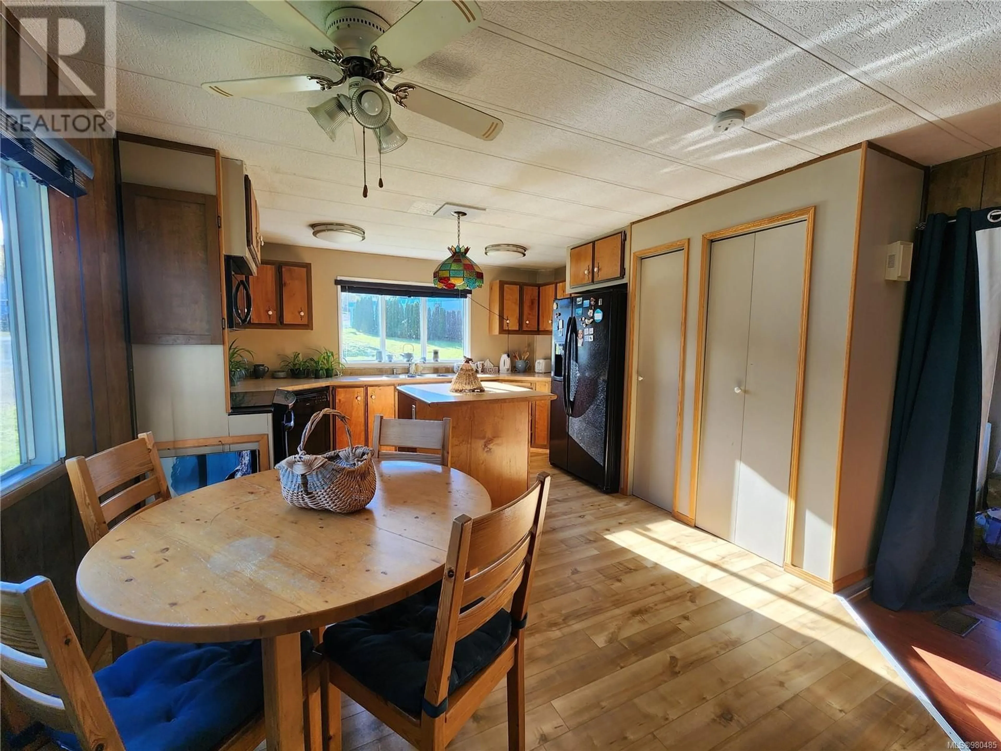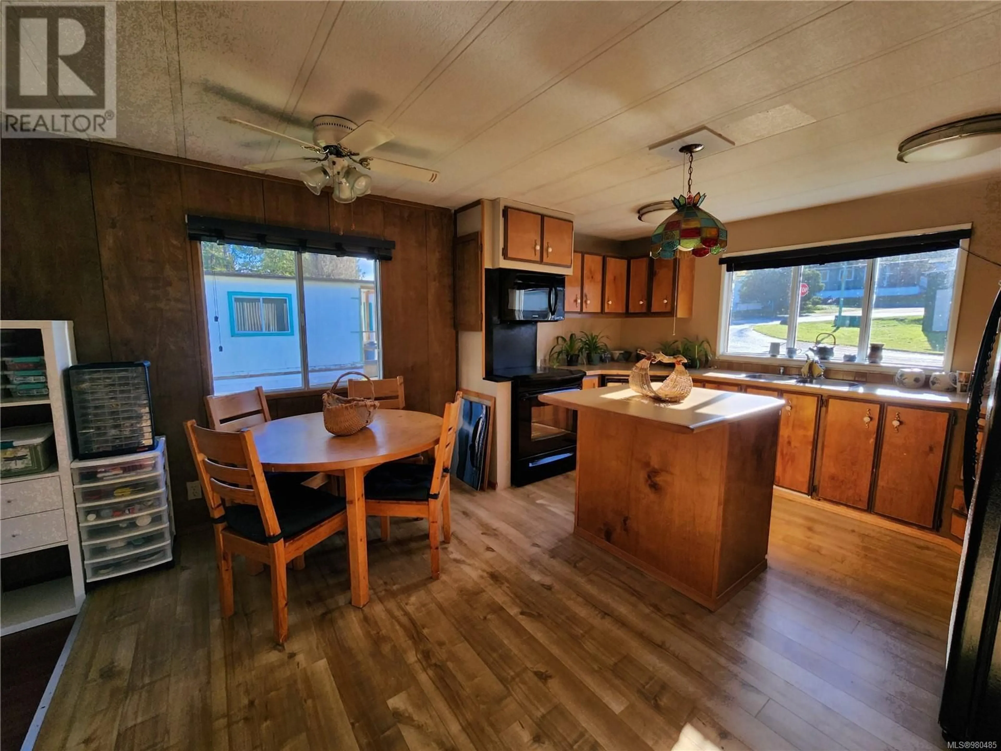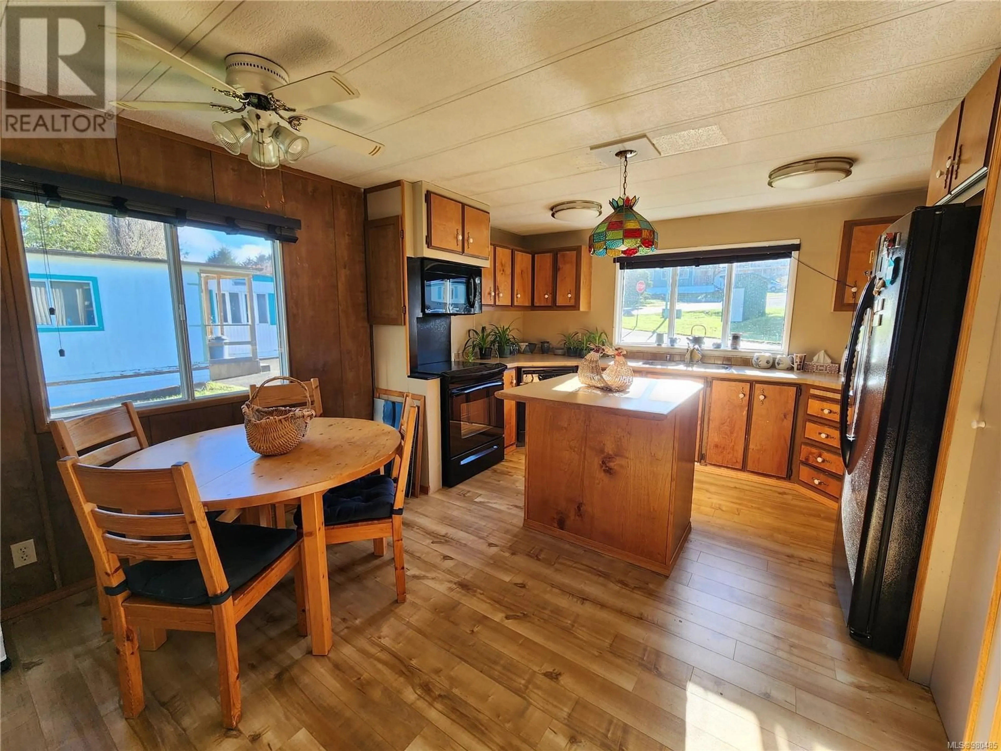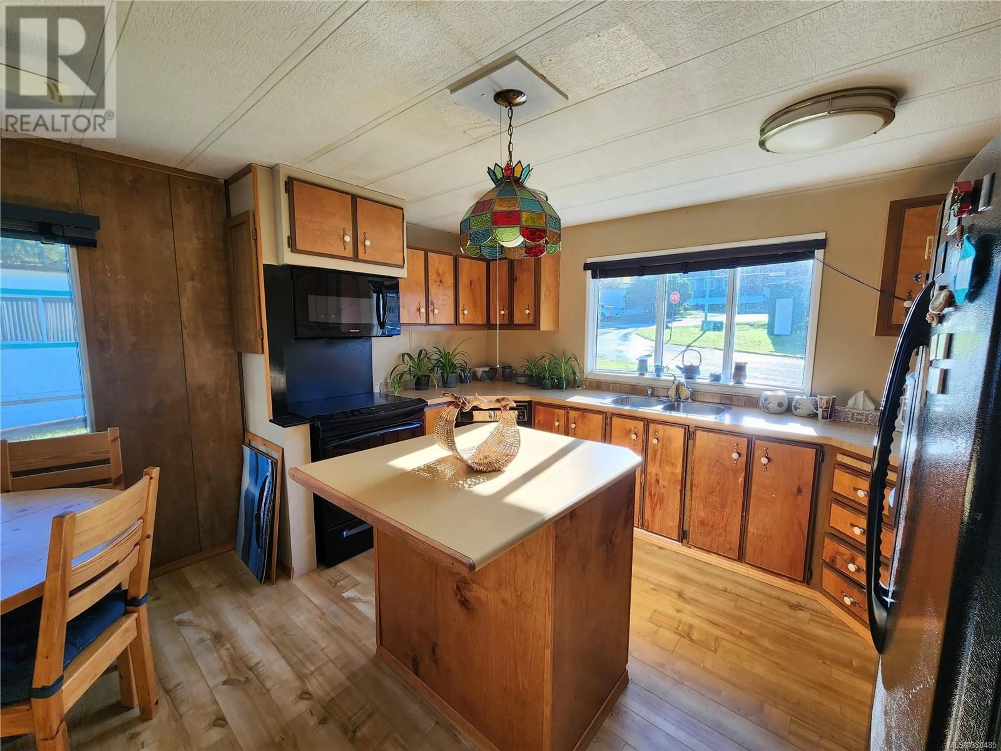18 - 5250 BEAVER HARBOUR ROAD, Port Hardy, British Columbia V0N2P0
Contact us about this property
Highlights
Estimated valueThis is the price Wahi expects this property to sell for.
The calculation is powered by our Instant Home Value Estimate, which uses current market and property price trends to estimate your home’s value with a 90% accuracy rate.Not available
Price/Sqft$117/sqft
Monthly cost
Open Calculator
Description
Welcome to 18-5250 Beaver Harbour; a 2 bedroom + den/office, 1 bathroom with open concept kitchen, dining room, and living room. Brand new PEX plumbing all throughout, installed professionally! Large primary bedroom with oversized closet. Kitchen layout is very functional with a center island and tons of storage. Hot water tank, deck roofing, cement and drainage work at entry, all new in 2023. Located just a 5-minute walk from beautiful sandy Storeys Beach (a beachcombers' paradise!) in a quiet mobile home park nestled amongst the trees- listen to the calls of the eagles from the private covered deck. Current owner pays $406.00 for pad rent; which includes, municipal water/sewer/garbage, snow removal, grounds maintenance, spring clean up bins! Don't miss out on this great home! Call to view today! (id:39198)
Property Details
Interior
Features
Main level Floor
Storage
8'6 x 8'5Bedroom
7'3 x 10'7Primary Bedroom
10'9 x 12'11Living room
13'1 x 18'4Exterior
Parking
Garage spaces -
Garage type -
Total parking spaces 2
Property History
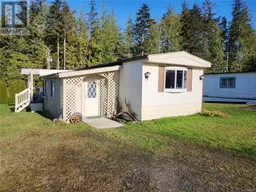 23
23
