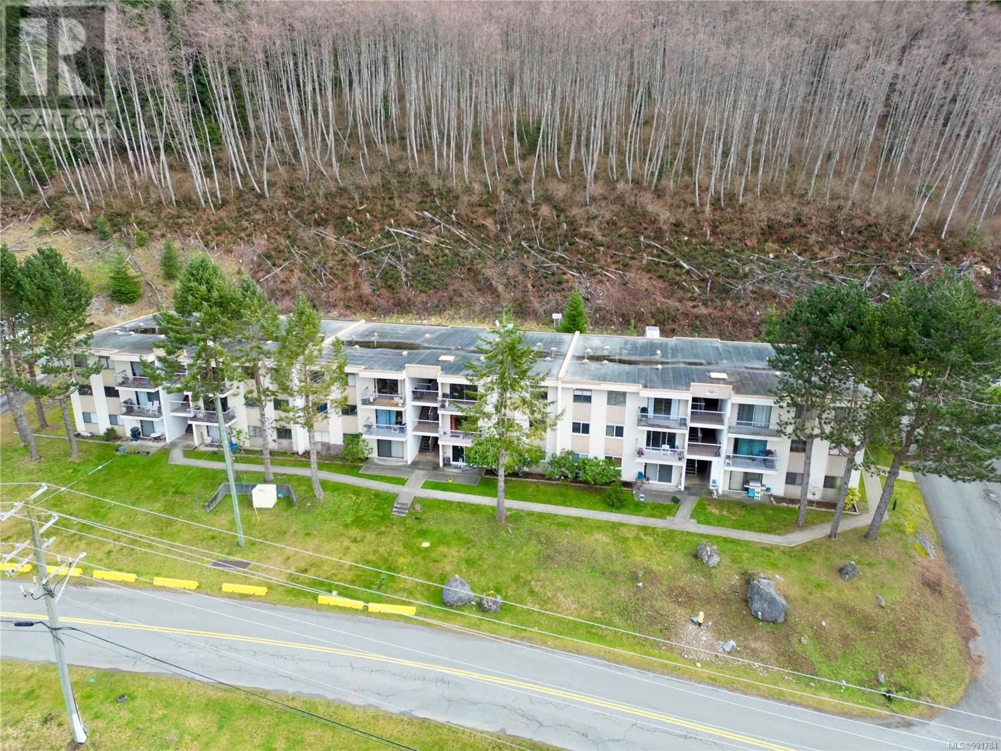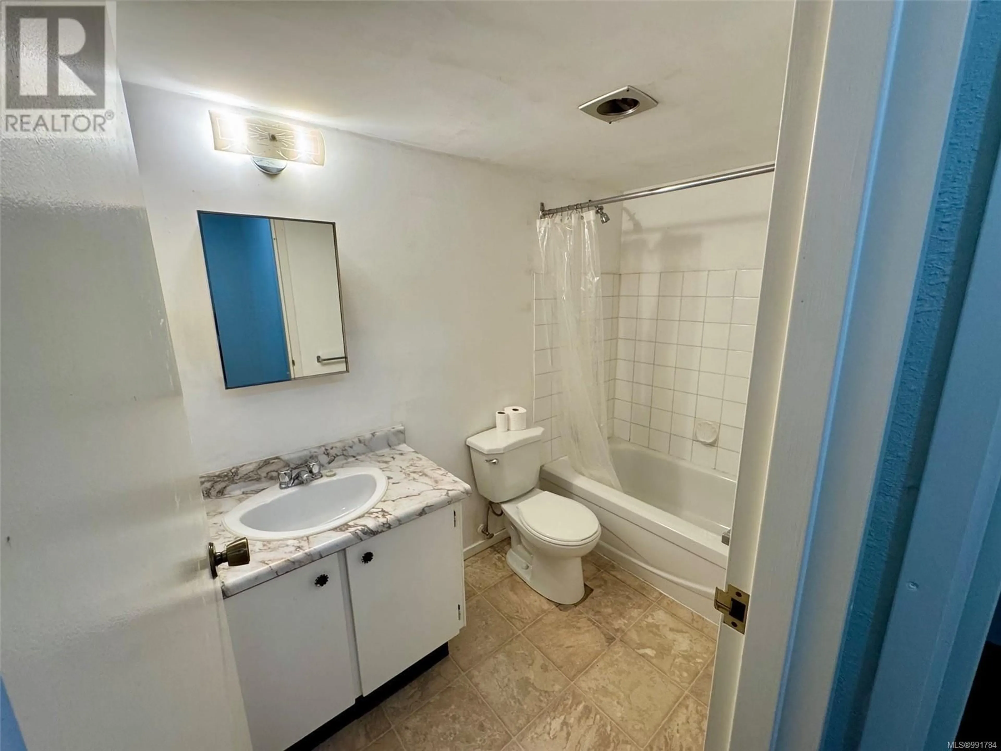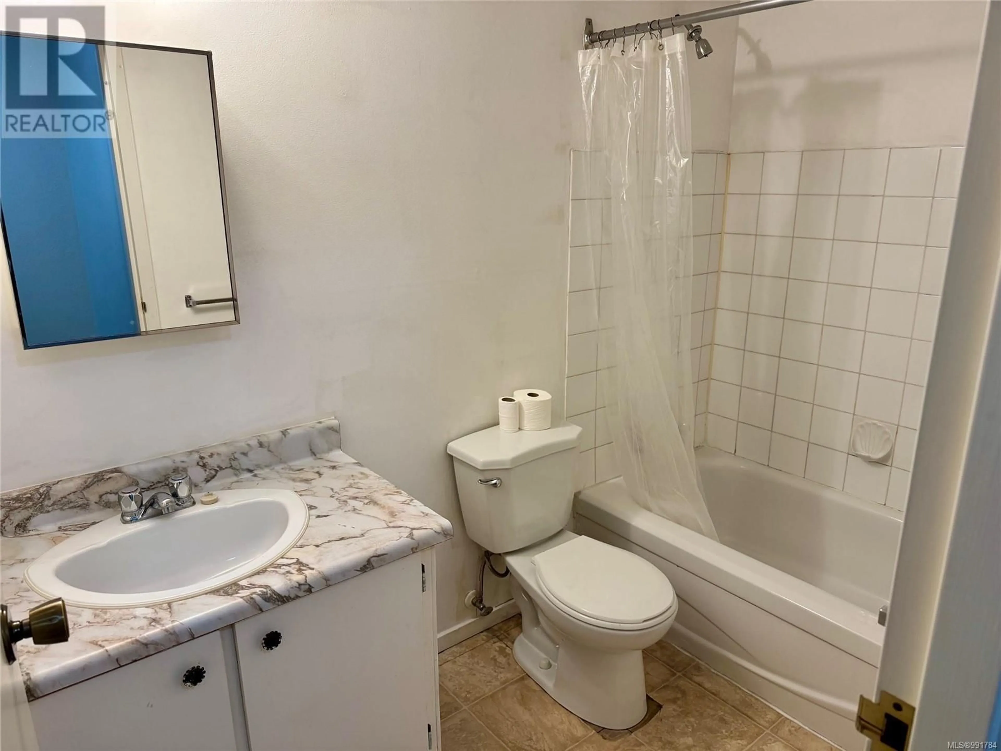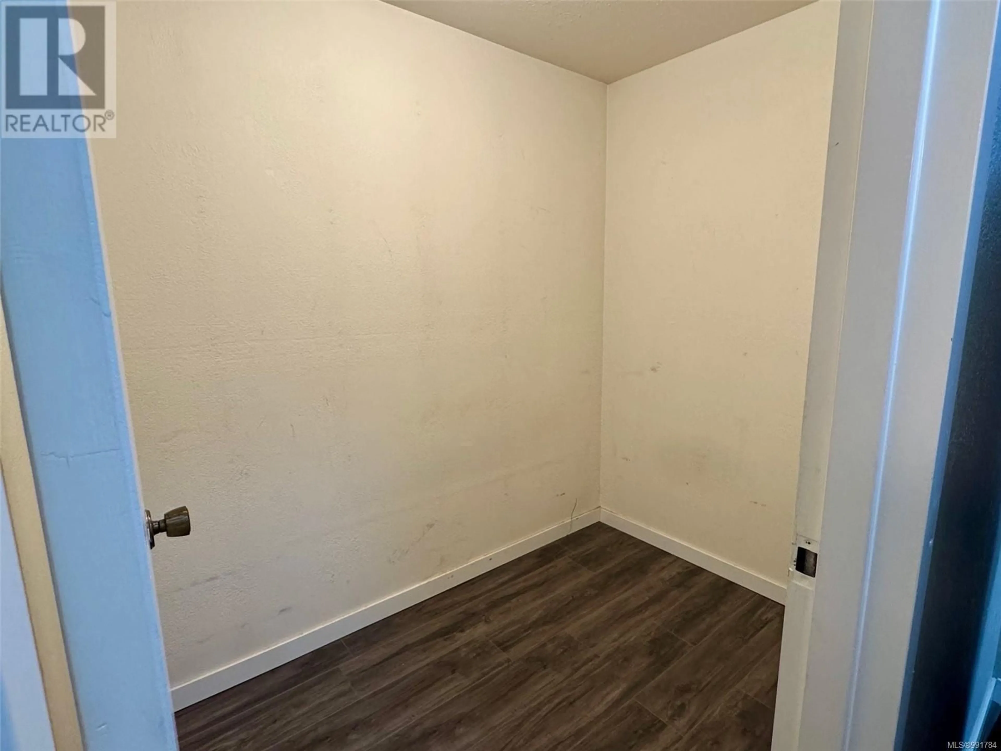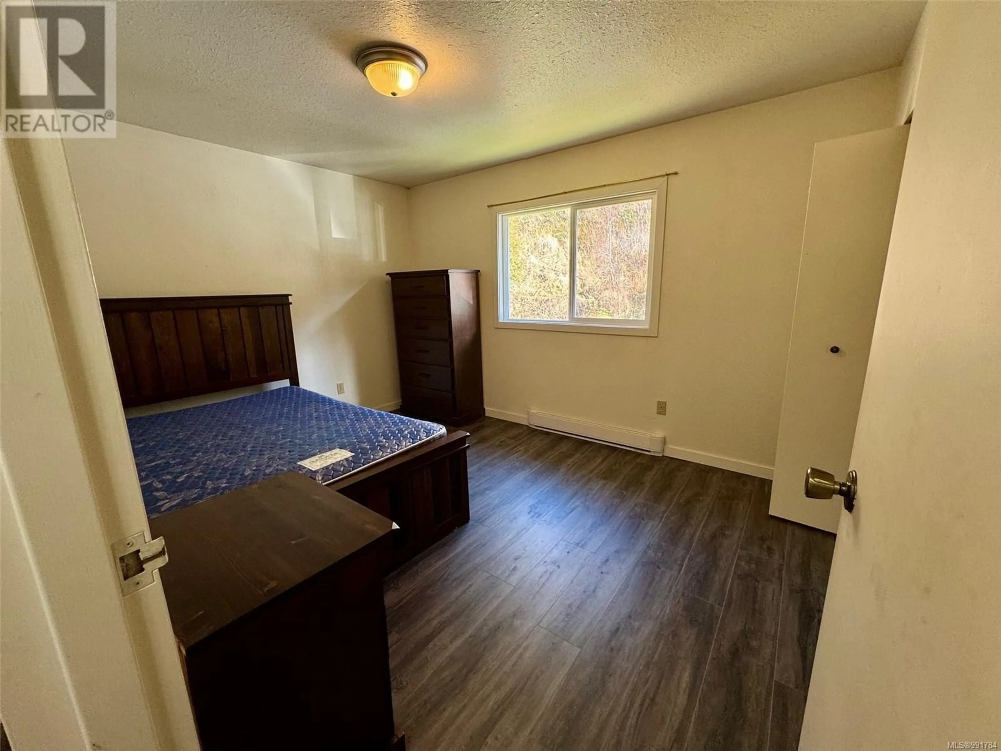178 days on Market
312 - 791 MARINE DRIVE, Port Alice, British Columbia V0N2N0
Condo
1
1
~734 sqft
$109,900
Get pre-qualifiedPowered by nesto
Condo
1
1
~734 sqft
Contact us about this property
Highlights
Days on market178 days
Estimated valueThis is the price Wahi expects this property to sell for.
The calculation is powered by our Instant Home Value Estimate, which uses current market and property price trends to estimate your home’s value with a 90% accuracy rate.Not available
Price/Sqft$149/sqft
Monthly cost
Open Calculator
Description
This condo in spectacular Port Alice offers a lot of value for your money. Comfortable and bright, located just a stones throw from the ocean. Featuring beautiful vinyl plank flooring and basic furnishings, this place is ready for you to move in and enjoy all that is spectacular area has to offer - scenic walks and hikes, kayaking, fishing and so much more! Call your agent today! (id:39198)
Property Details
StyleApartment
ViewMountain view
Age of property1979
SqFt~734 SqFt
Lot Size-
Parking Spaces1
MLS ®Number991784
Community NamePort Alice
Data SourceCREA
Listing byRoyal LePage Advance Realty (PH)
Interior
Features
Heating: Baseboard heaters, Electric
Main level Floor
Kitchen
7'7 x 7'7Eating area
8'5 x 7'11Living room
16'6 x 13'7Primary Bedroom
12'9 x 10'2Exterior
Parking
Garage spaces -
Garage type -
Total parking spaces 1
Condo Details
Inclusions
Hydro
Water
Parking
Cable
Heat
Property History
Mar 12, 2025
ListedActive
$109,900
178 days on market 16Listing by crea®
16Listing by crea®
 16
16Property listed by Royal LePage Advance Realty (PH), Brokerage

Interested in this property?Get in touch to get the inside scoop.
