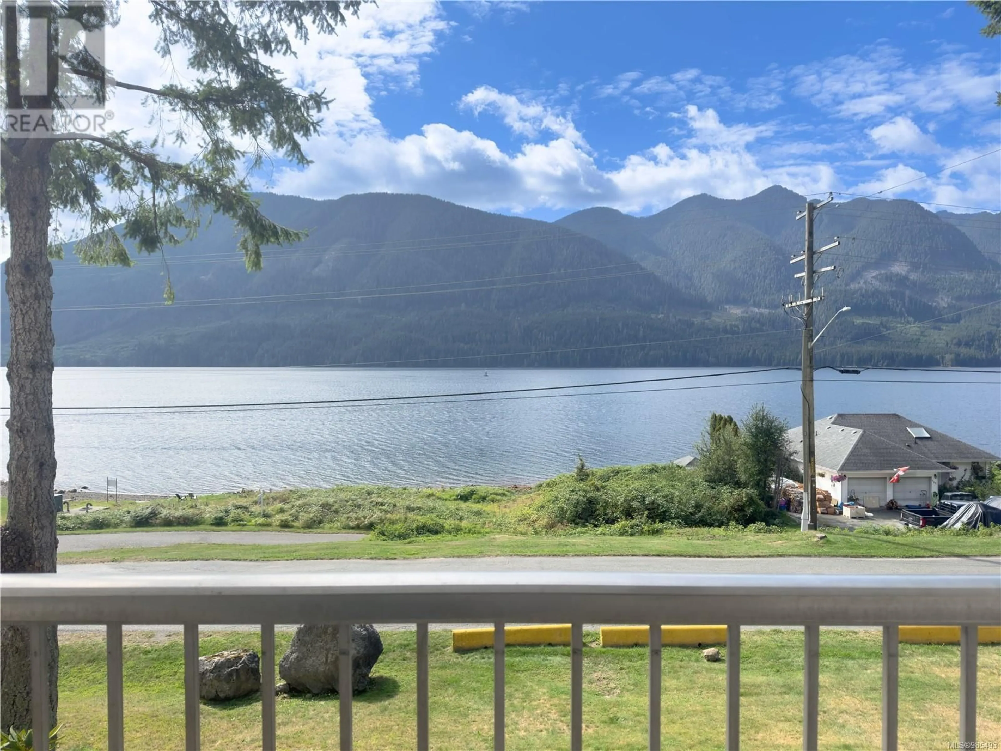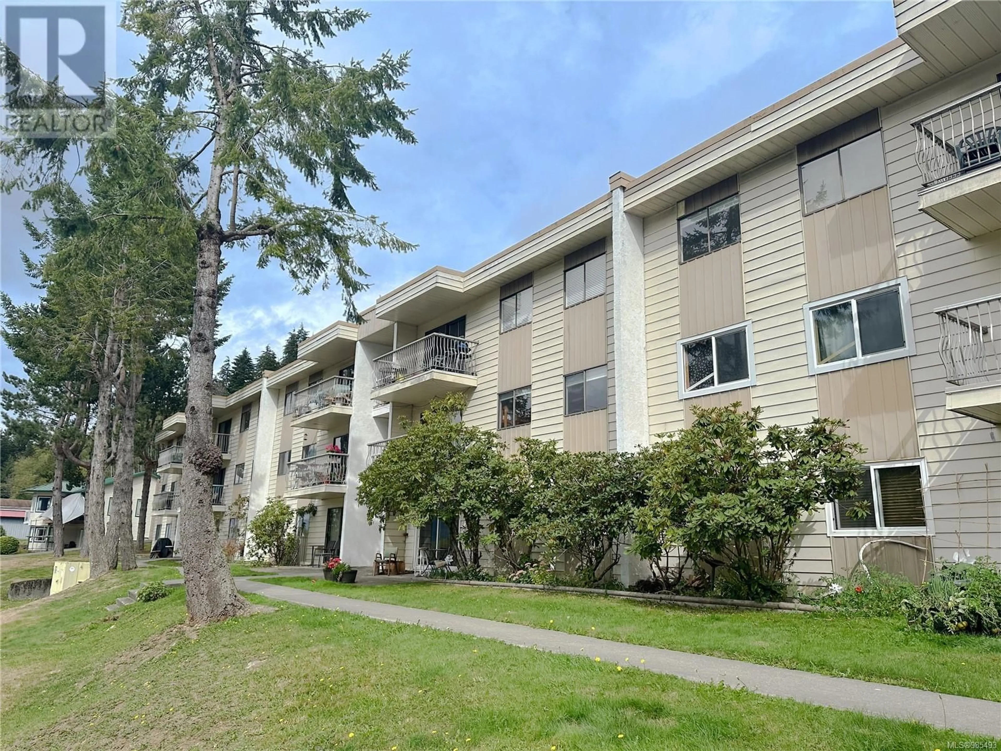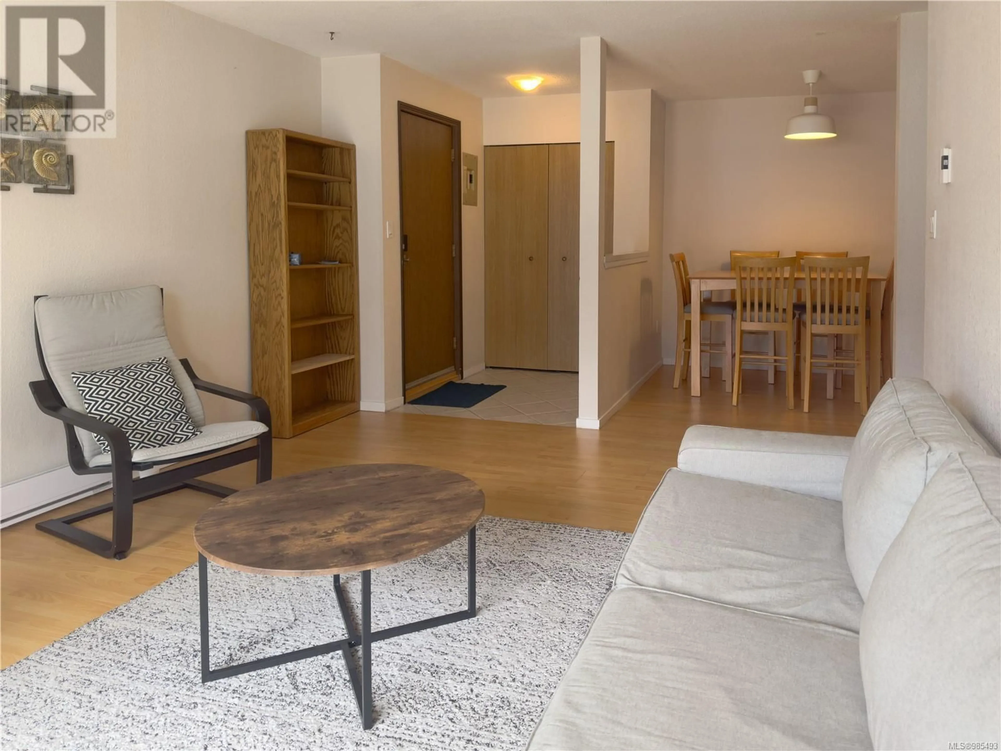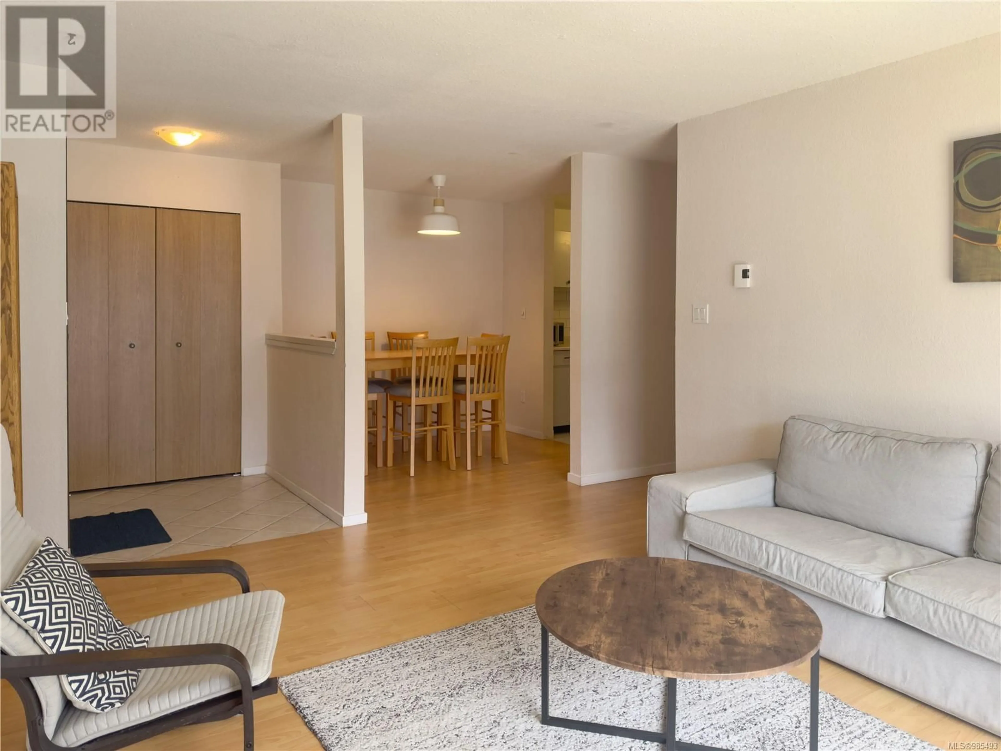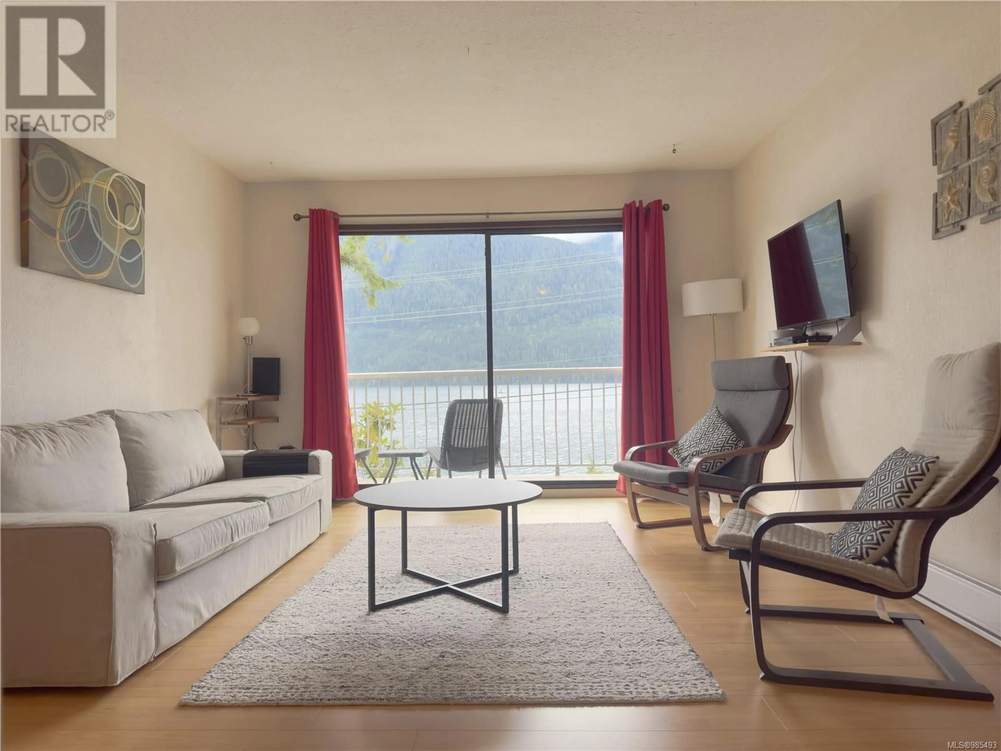206 791 Marine Dr, Port Alice, British Columbia V0N2N0
Contact us about this property
Highlights
Estimated ValueThis is the price Wahi expects this property to sell for.
The calculation is powered by our Instant Home Value Estimate, which uses current market and property price trends to estimate your home’s value with a 90% accuracy rate.Not available
Price/Sqft$177/sqft
Est. Mortgage$644/mo
Maintenance fees$268/mo
Tax Amount ()-
Days On Market62 days
Description
Experience the best of coastal living with this turnkey ocean-view condo in the serene community of Port Alice, BC! Situated on the second floor of Misty Manor, this two-bedroom gem boasts stunning views of Neroutsos Inlet from both the living room and private deck. The bright and inviting interior features laminate flooring throughout the living areas and bedrooms, complemented by stylish tile in the kitchen. Perfect for those seeking a peaceful place to live or retire, or you have the option to operate an AirBnB vacation rental. Complete with all furnishings, this move-in-ready condo includes a convenient storage locker located near the shared laundry facility. Don’t miss your chance to own this versatile and beautifully updated ocean-view retreat—call your realtor today to schedule a viewing! (id:39198)
Property Details
Interior
Features
Main level Floor
Dining room
8'5 x 7'6Entrance
5'10 x 4'7Primary Bedroom
12'9 x 10'2Bedroom
10'4 x 9'1Exterior
Parking
Garage spaces 2
Garage type Open
Other parking spaces 0
Total parking spaces 2
Condo Details
Inclusions
Property History
 17
17
