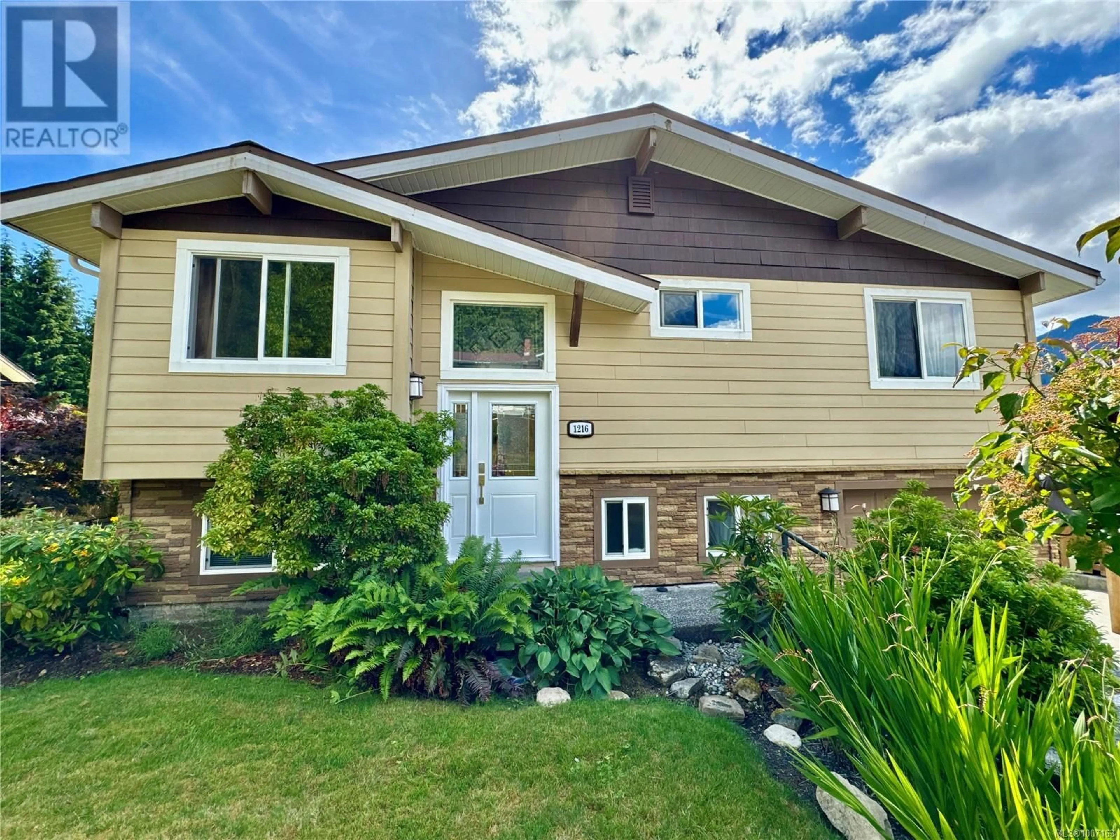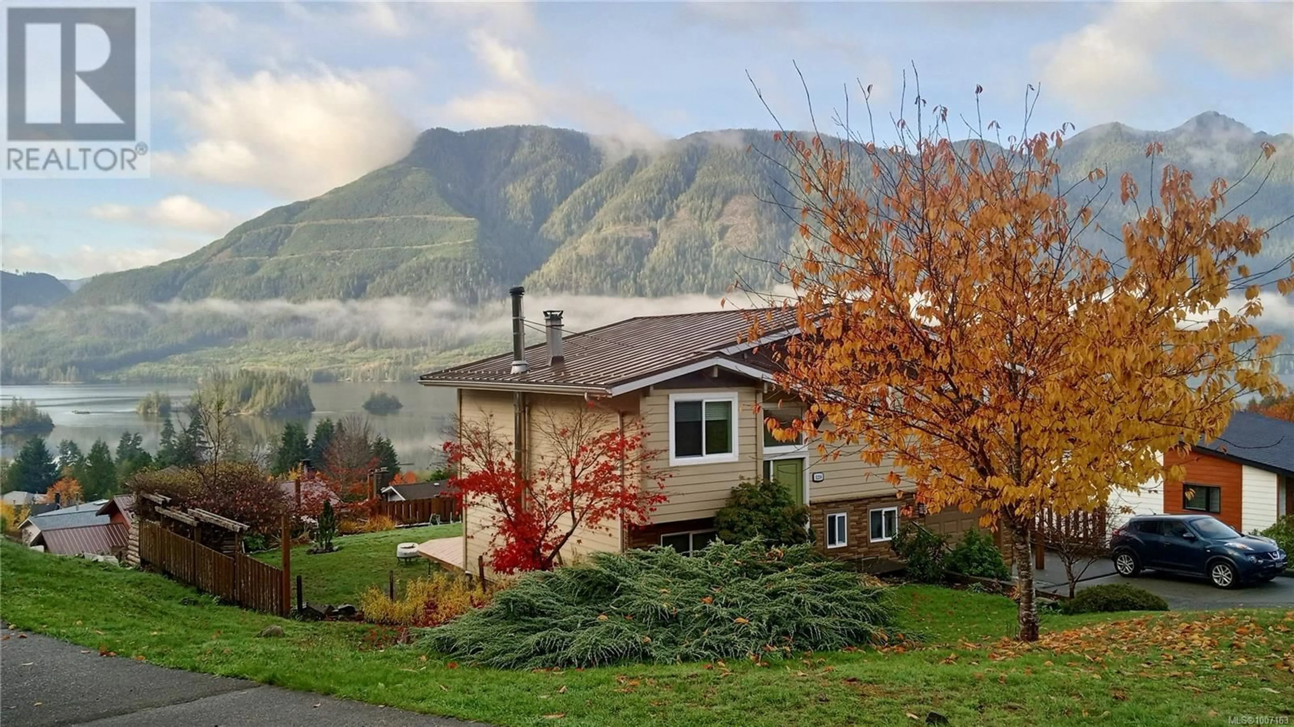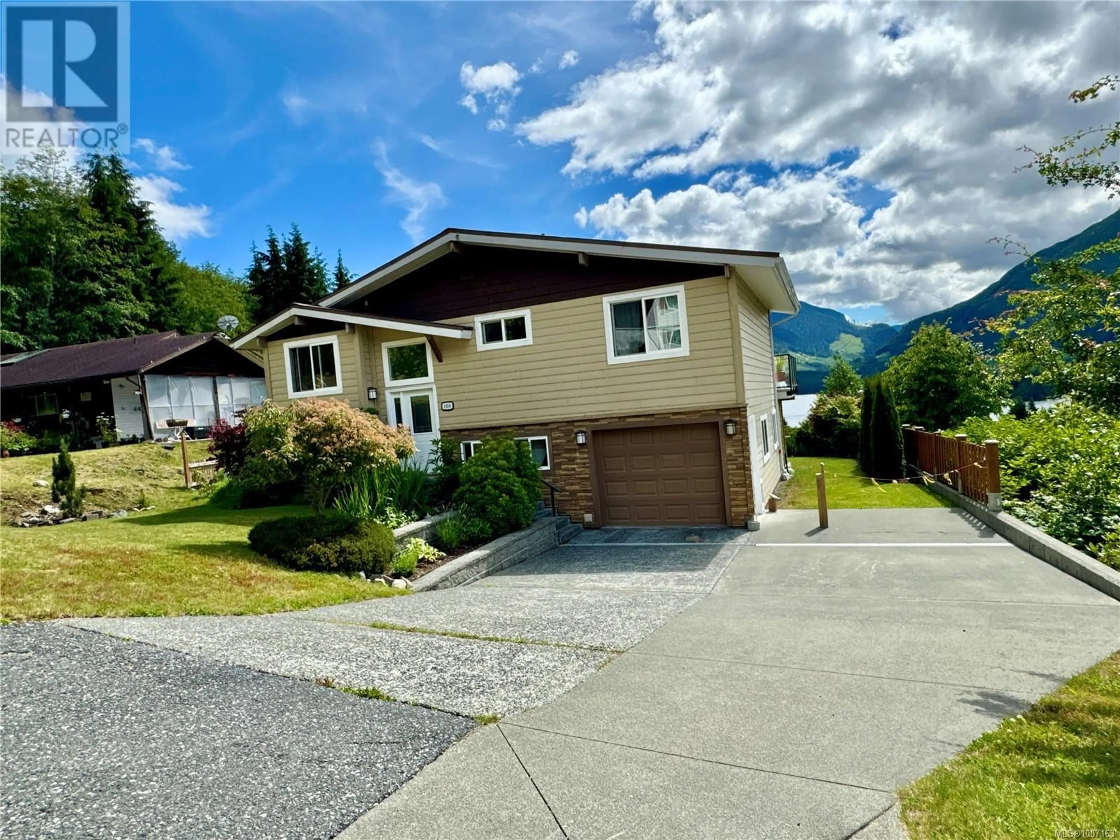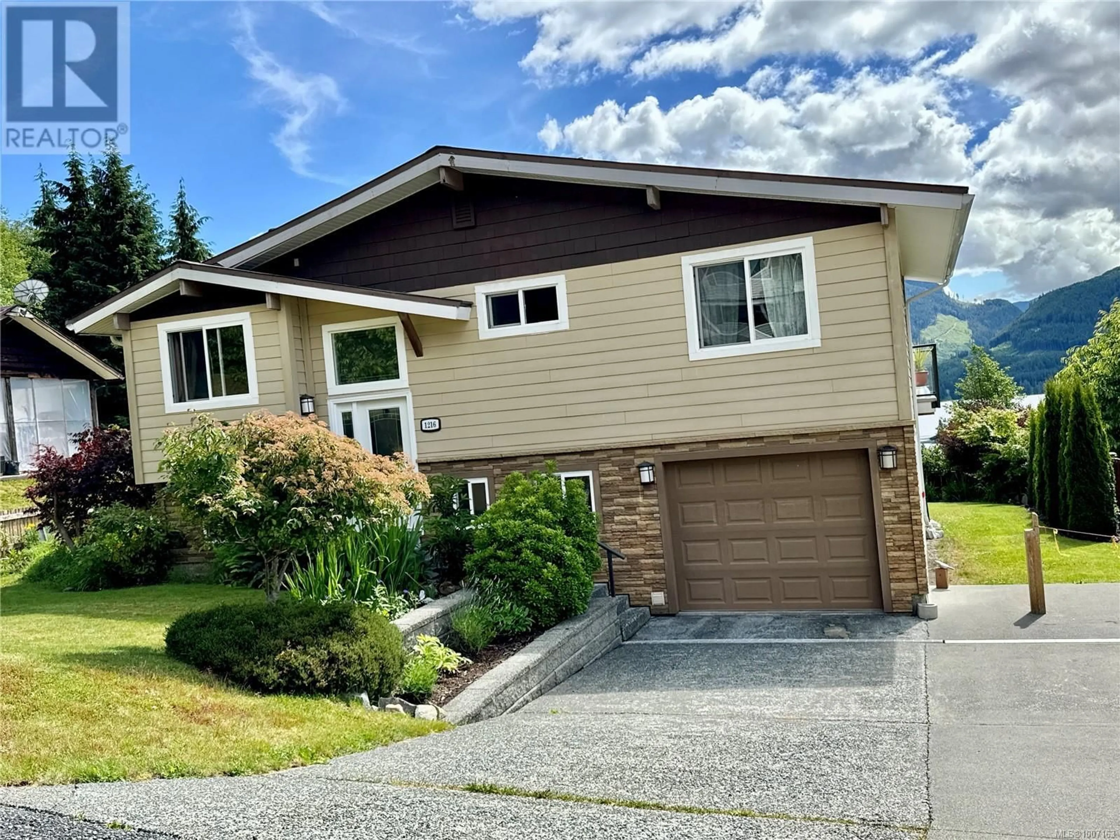1216 MATSQUI AVENUE, Port Alice, British Columbia V0N2N0
Contact us about this property
Highlights
Estimated valueThis is the price Wahi expects this property to sell for.
The calculation is powered by our Instant Home Value Estimate, which uses current market and property price trends to estimate your home’s value with a 90% accuracy rate.Not available
Price/Sqft$247/sqft
Monthly cost
Open Calculator
Description
Thoroughly updated, lovingly maintained and move-in ready. Breathtaking ocean and mountain views, a must see to fully appreciate! The main floor features a bright and inviting living room, kitchen with updated cabinets, plenty of counter space, and a dining area with a sliding door opening to the spectacular partially covered deck with glass railing and stairs leading down to the backyard. The main floor has two bedrooms, including a spacious master bedroom and a full bath with heated floor. Downstairs you will find a large family room with a wood stove and more views of the beautiful fenced back yard and the ocean. Downstairs you will also find a 3rd bedroom, a 2-pc bath, and the laundry area with access to the large 1-car garage/workshop. Metal roof, Hardie Board siding, vinyl windows. Wherever you look, attention has been paid to the details. (id:39198)
Property Details
Interior
Features
Lower level Floor
Family room
11'1 x 29'6Bathroom
Bedroom
11'1 x 8'9Exterior
Parking
Garage spaces -
Garage type -
Total parking spaces 2
Property History
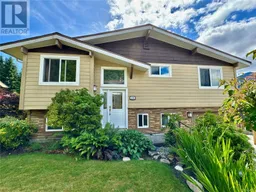 33
33
