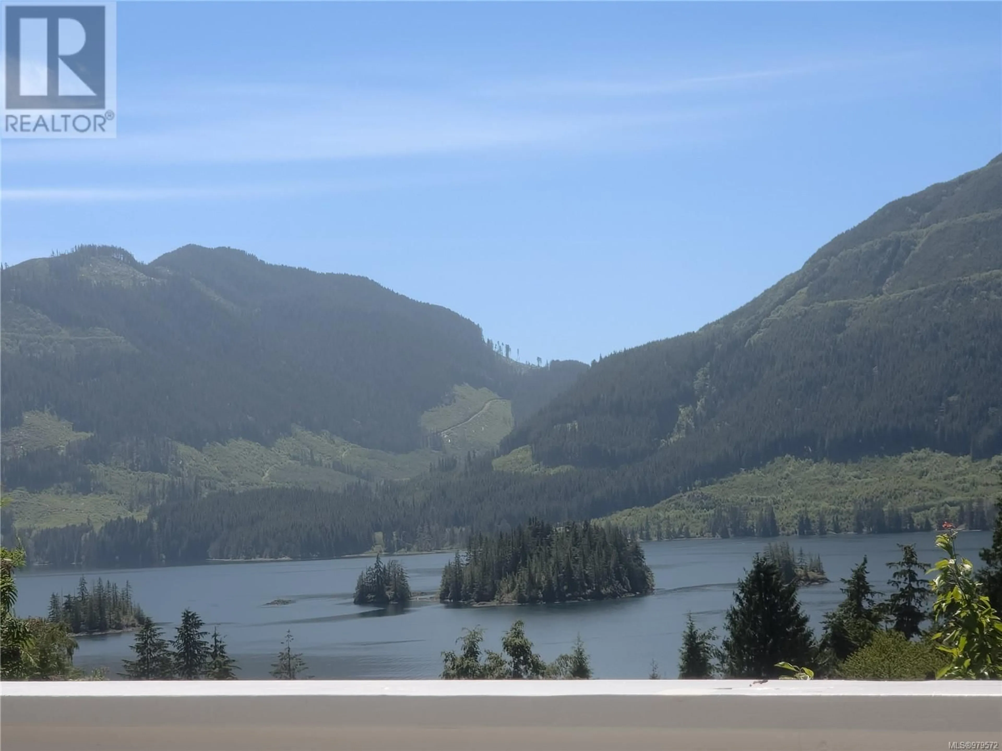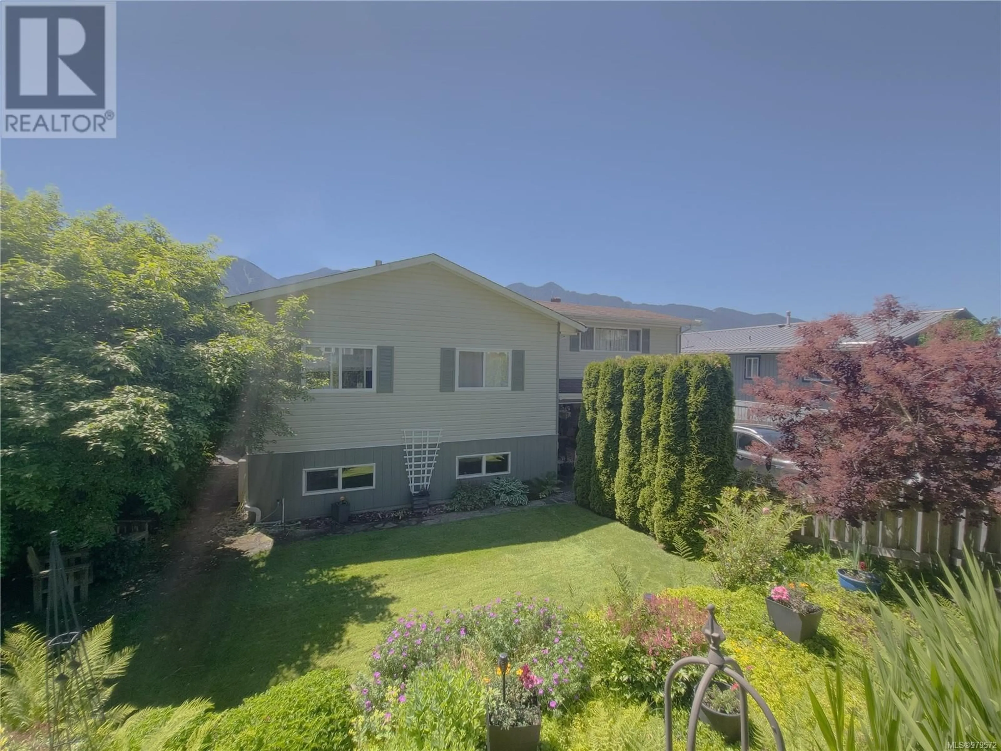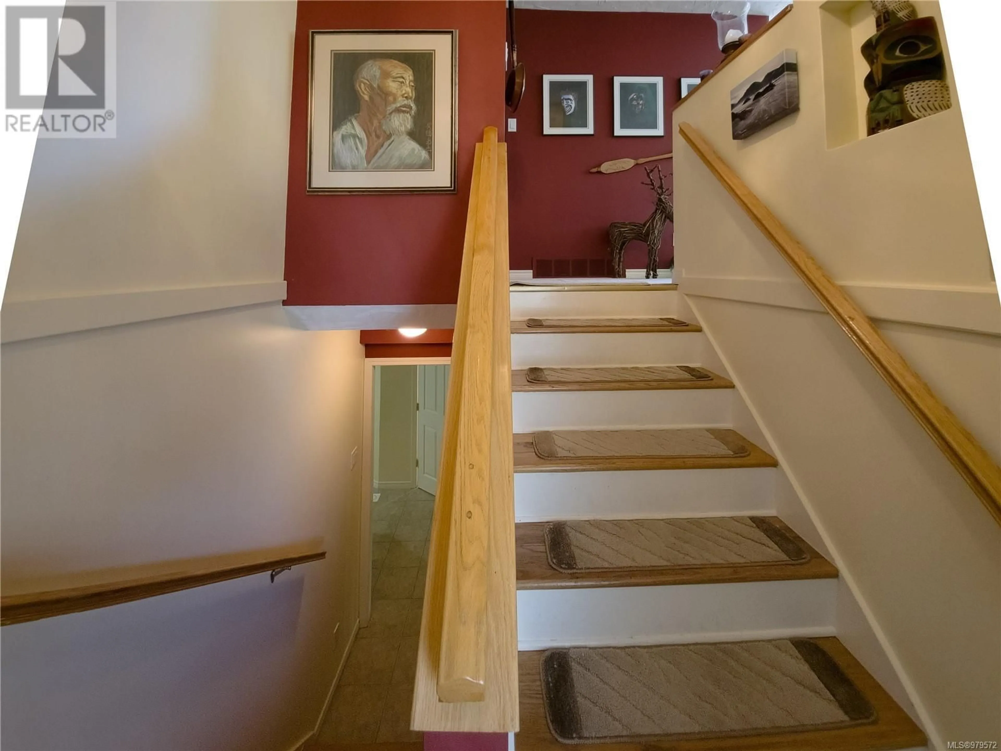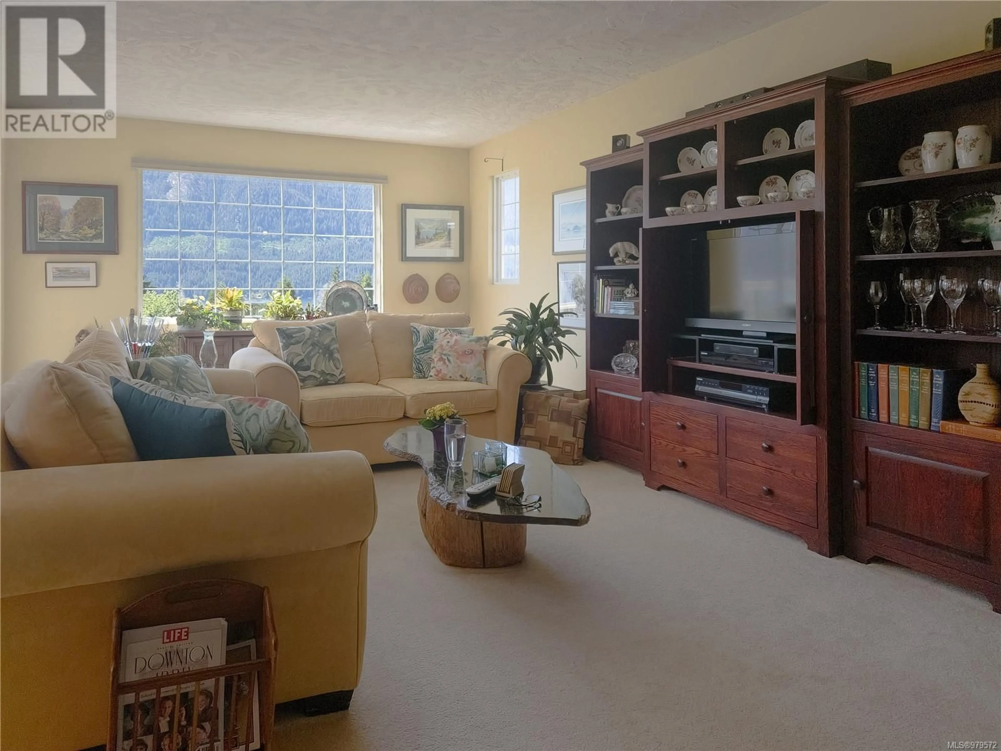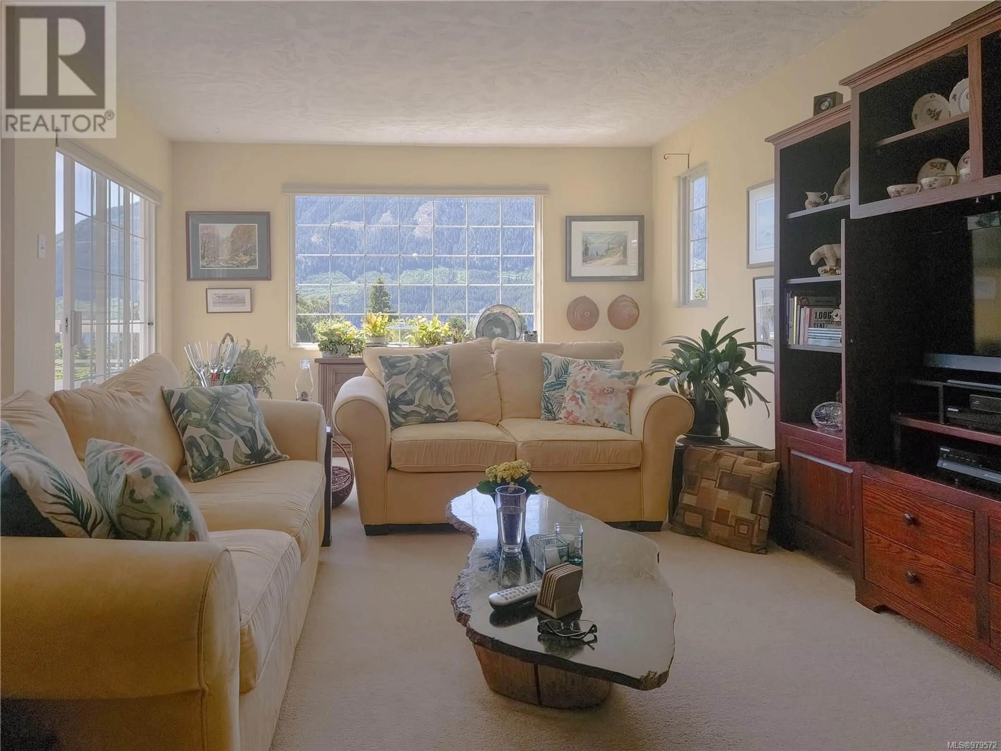1036 Matsqui Ave, Port Alice, British Columbia V0N1N0
Contact us about this property
Highlights
Estimated ValueThis is the price Wahi expects this property to sell for.
The calculation is powered by our Instant Home Value Estimate, which uses current market and property price trends to estimate your home’s value with a 90% accuracy rate.Not available
Price/Sqft$215/sqft
Est. Mortgage$2,349/mo
Tax Amount ()-
Days On Market153 days
Description
AMAZING VIEWS & BRAND NEW HEAT PUMP! Welcome to 1036 Matsqui Ave, this home boasts 5 bedrooms & 2 bathrooms & amazing views. Main level offers a bright & spacious living room & dining room that leads to your balcony showcasing gorgeous views. The kitchen has been updated & offers ample cupboard/counterspace & newer appliances. Down the hall you'll find 2 bedrooms & updated full bath. The primary bedroom is expansive & on it's own level featuring dbl closets & private balcony. The lower level has been operating as Inlet Haven B&B for several years, the space features 2 bedrooms - one set up with a queen bed, the other with 2 singles, each bedroom has their own private patio area. You'll also find a large living room/dining area & kitchenette space & full bathroom with in-floor heat. There is an abundance of storage options with large workshop & unfinished storage space on the lower level. Outside offers lush gardens & shrubbery giving you a private oasis. Come & see this one yourself! (id:39198)
Property Details
Interior
Features
Second level Floor
Primary Bedroom
21'7 x 14'3Exterior
Parking
Garage spaces 3
Garage type Stall
Other parking spaces 0
Total parking spaces 3
Property History
 57
57
