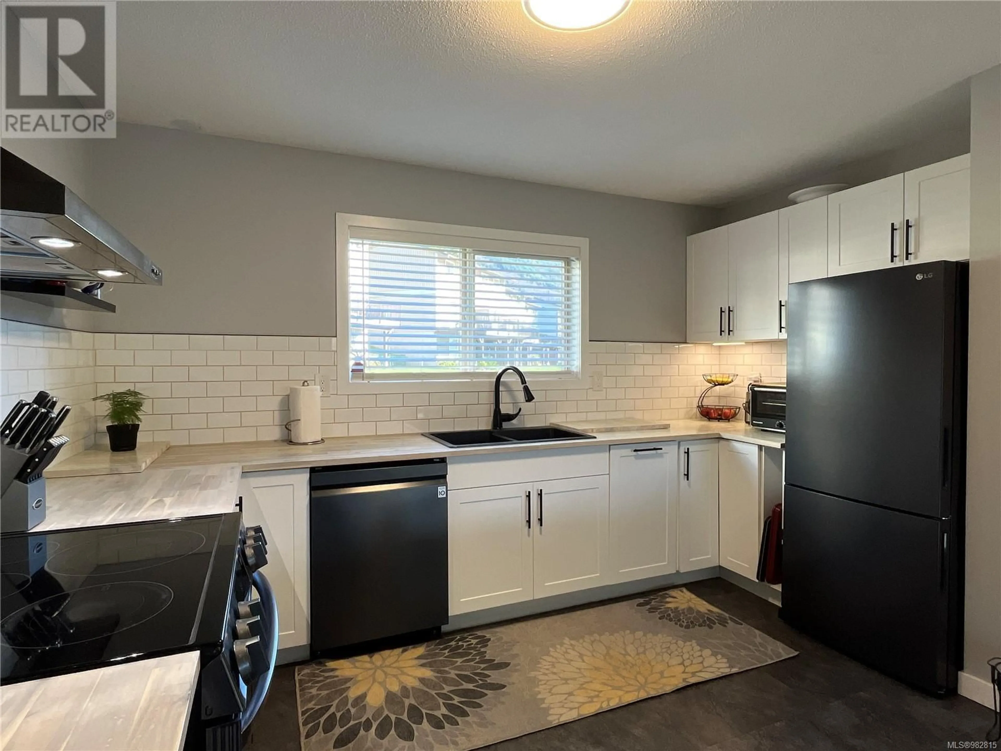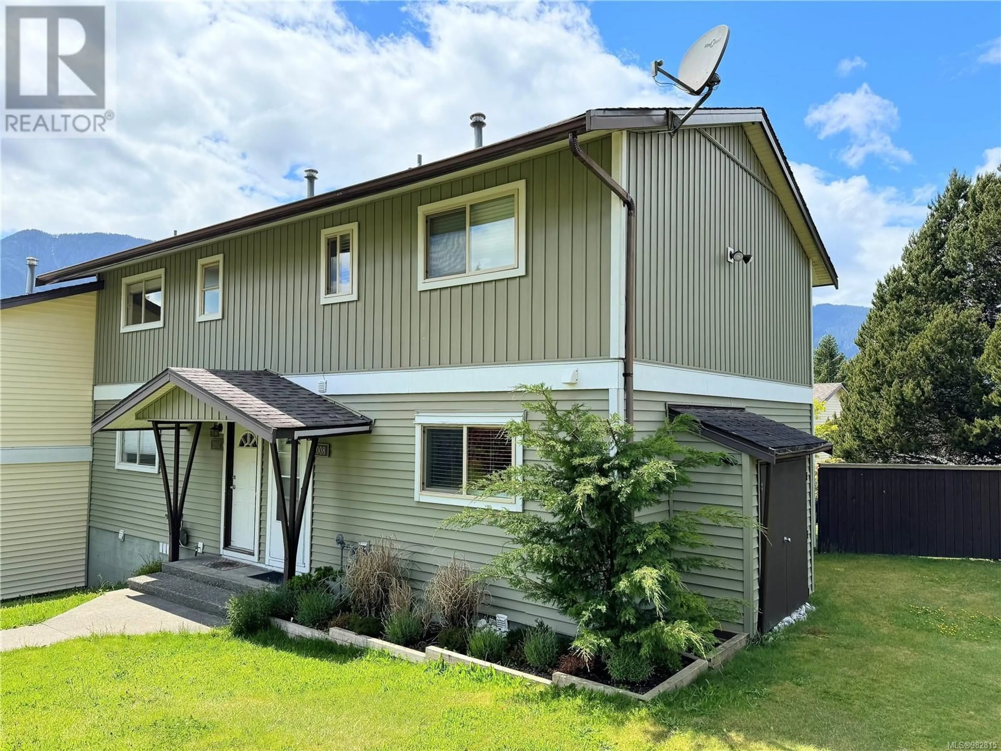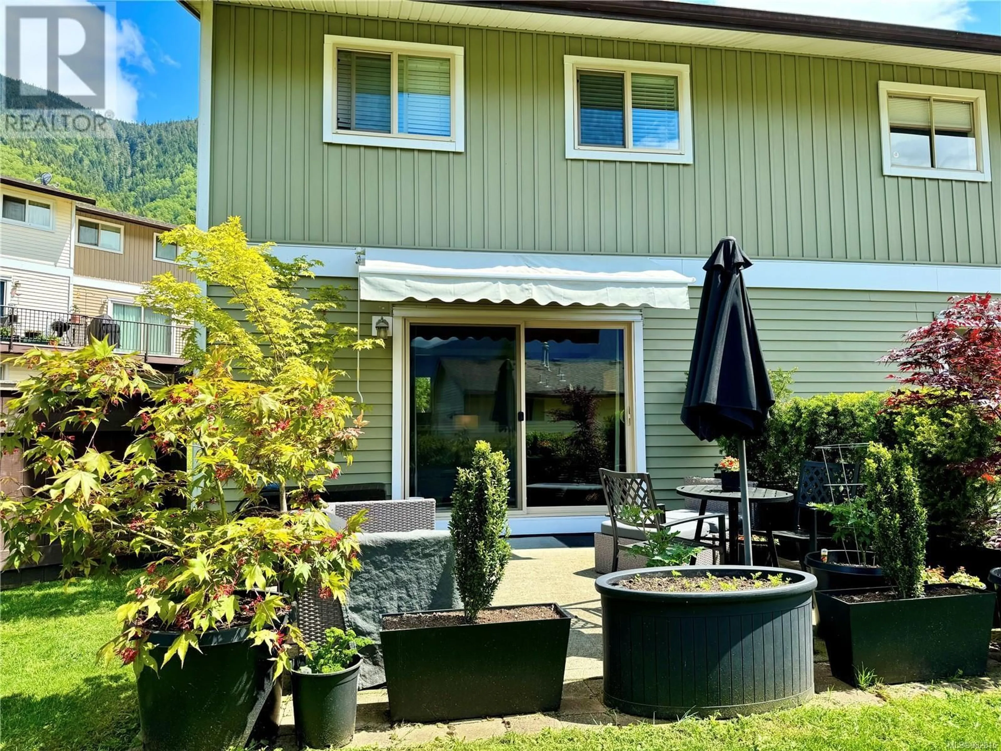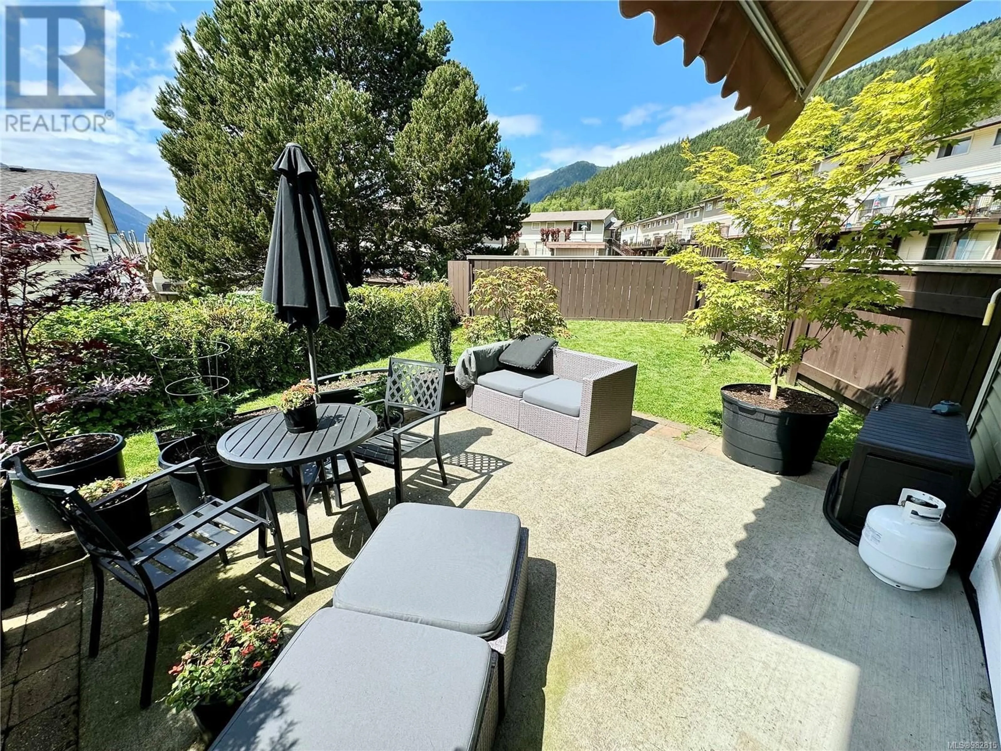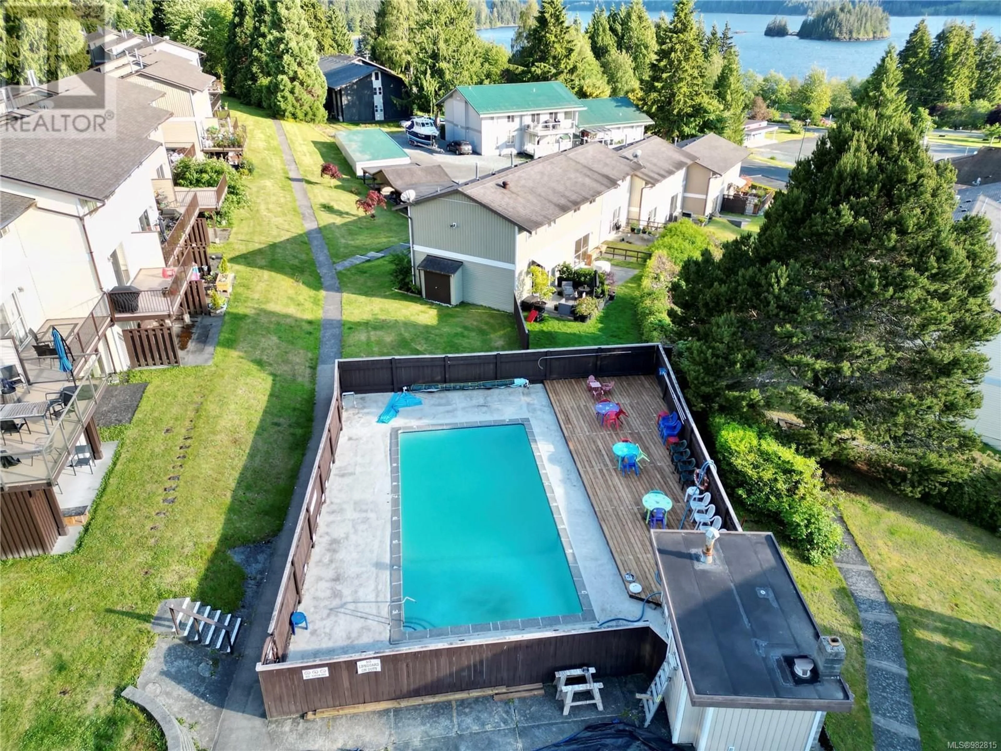1008 Maquinna Ave, Port Alice, British Columbia V0N2N0
Contact us about this property
Highlights
Estimated ValueThis is the price Wahi expects this property to sell for.
The calculation is powered by our Instant Home Value Estimate, which uses current market and property price trends to estimate your home’s value with a 90% accuracy rate.Not available
Price/Sqft$164/sqft
Est. Mortgage$1,026/mo
Maintenance fees$350/mo
Tax Amount ()-
Days On Market113 days
Description
This renovated three bedroom, one and half bathroom, three level townhome is located in the sought after Evergreen Terrace Strata Complex in beautiful Port Alice. Now offered elegantly furnished and turnkey for your full time residence, investment property or Air BB; from the new windows and doors, new kitchen and appliances, flooring, the upgrade list is extensive making this property a must see. Evergreen is the only strata in Port Alice that features an outdoor swimming pool, open during the Summer months. (id:39198)
Property Details
Interior
Second level Floor
Bedroom
11' x 10'Bedroom
10'6 x 10'3Bedroom
10' x 10'Bathroom
Exterior
Parking
Garage spaces 1
Garage type Carport
Other parking spaces 0
Total parking spaces 1
Condo Details
Inclusions
Property History
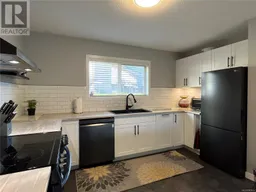 30
30
