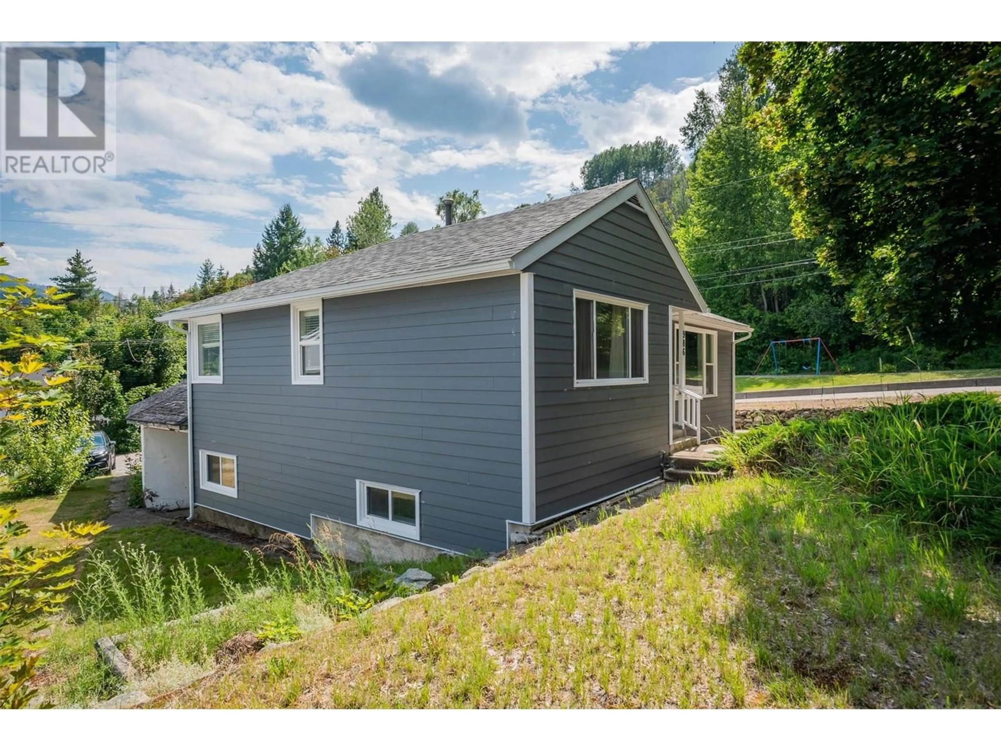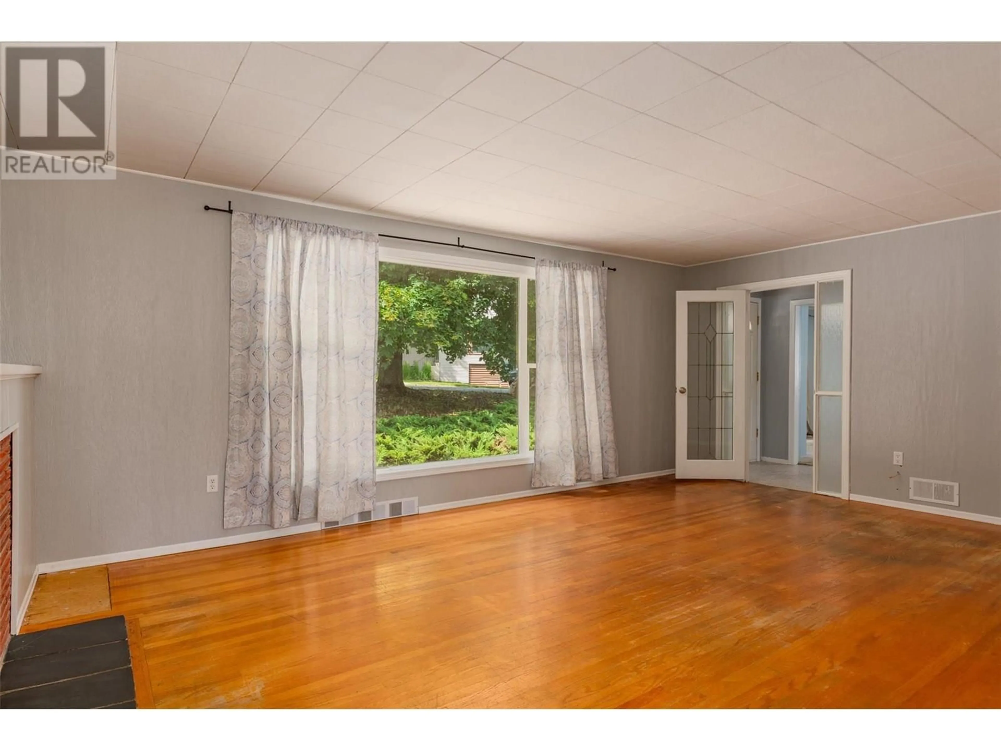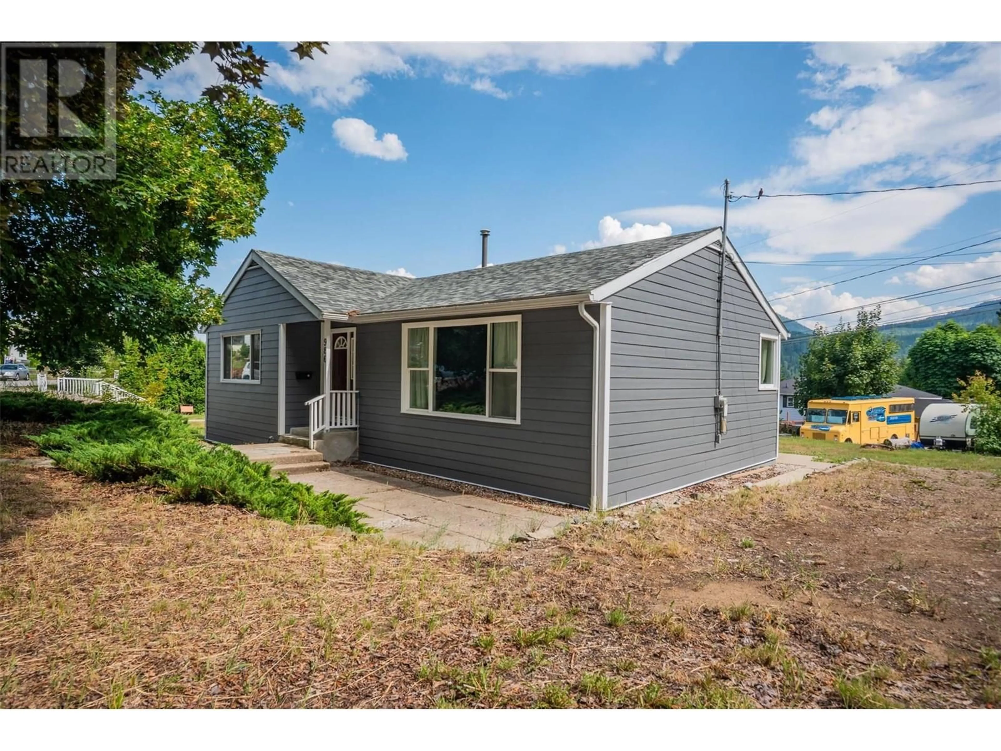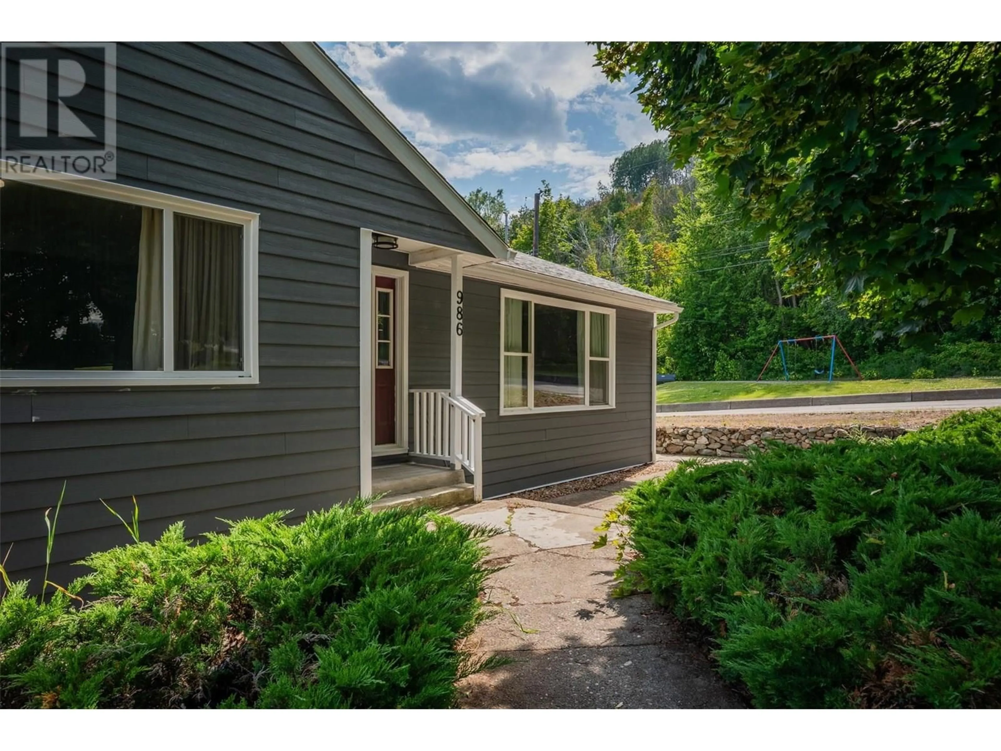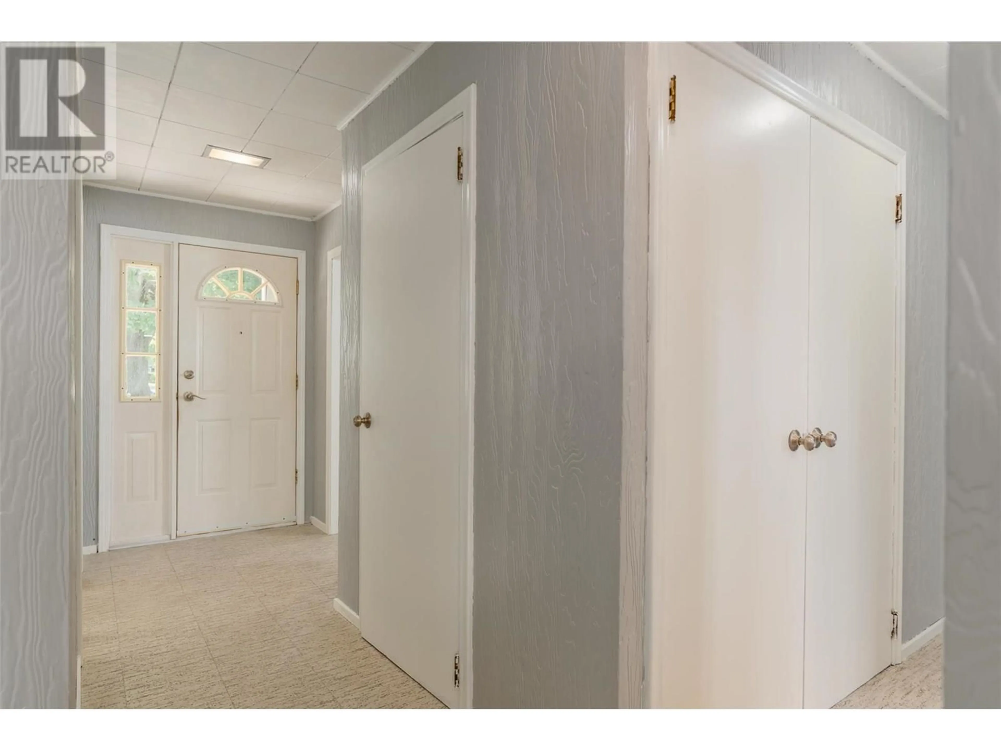986 THACKERAY STREET, Warfield, British Columbia V1R2C2
Contact us about this property
Highlights
Estimated ValueThis is the price Wahi expects this property to sell for.
The calculation is powered by our Instant Home Value Estimate, which uses current market and property price trends to estimate your home’s value with a 90% accuracy rate.Not available
Price/Sqft$197/sqft
Est. Mortgage$1,842/mo
Tax Amount ()$4,407/yr
Days On Market9 hours
Description
Welcome to 986 Thackeray Street in the family orientated community of Warfield. Just 5 minutes from Trail and 10 minutes to Red Mountain Ski Resort and Mountain Bike Park, this location can’t be beat! Situated on a corner lot, steps away from hiking and biking trails and a quick walk to the Warfield Elementary School and Pool. This home boasts over 2100 square feet of living space. Entering into the home on the main floor, you are greeted by a large living room with a great sized dining room off of it, wrapping around to the kitchen with plenty of storage and access to the back deck and yard. The primary bedroom is huge with plenty of closet space including great built-ins for bags, shoes and more! The beautiful renovated bathroom is bright and sleek, a second bedroom and a plethora of storage closets finish off the main floor. The lower level provides a separate entrance, a massive rec room, 2 large bedrooms with large above ground windows that offer plenty of light and multiple storage areas. Single car garage. New hardy board exterior 3 years old, drainage around home added in 2021, roof aprox. 9 years old, modernized windows and furnace, hot water tank 2019. Call your REALTOR; today and book your personal tour! (id:39198)
Property Details
Interior
Features
Basement Floor
Other
6'8'' x 8'11''Storage
5'1'' x 9'3''Laundry room
15'0'' x 9'4''Bedroom
13'8'' x 14'3''Exterior
Parking
Garage spaces -
Garage type -
Total parking spaces 1
Property History
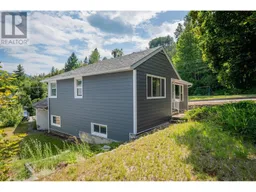 44
44
