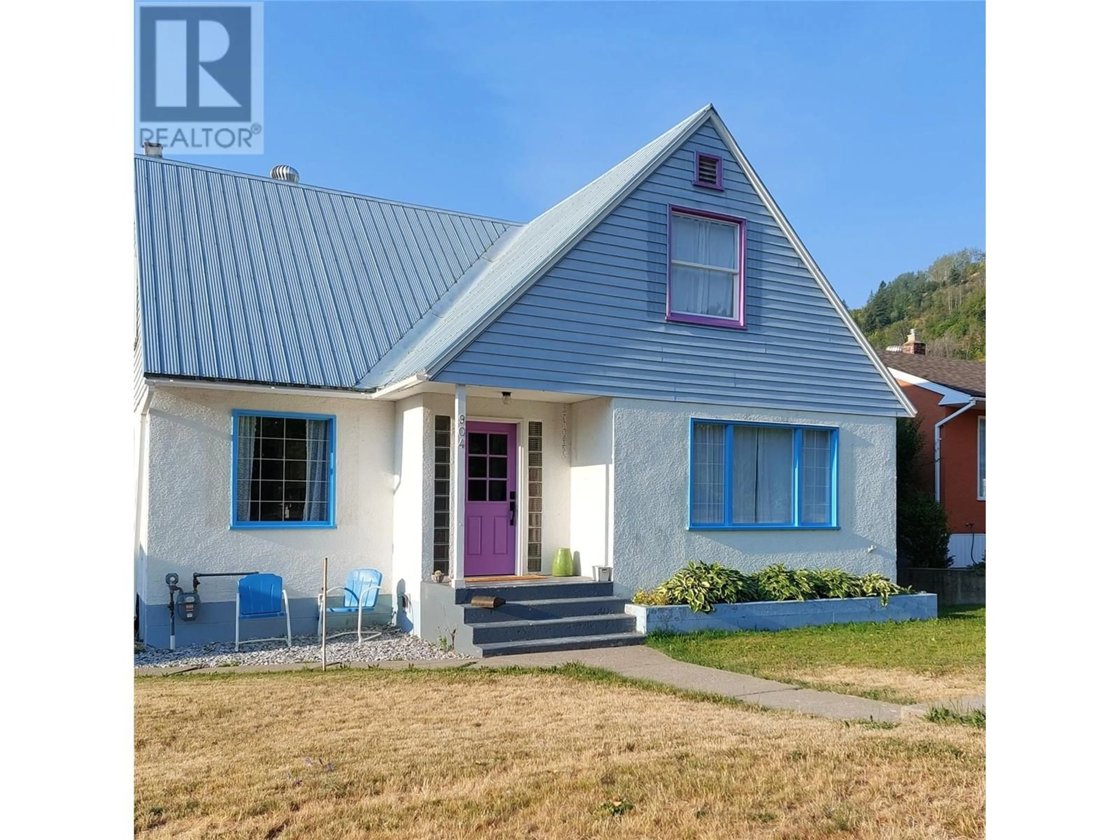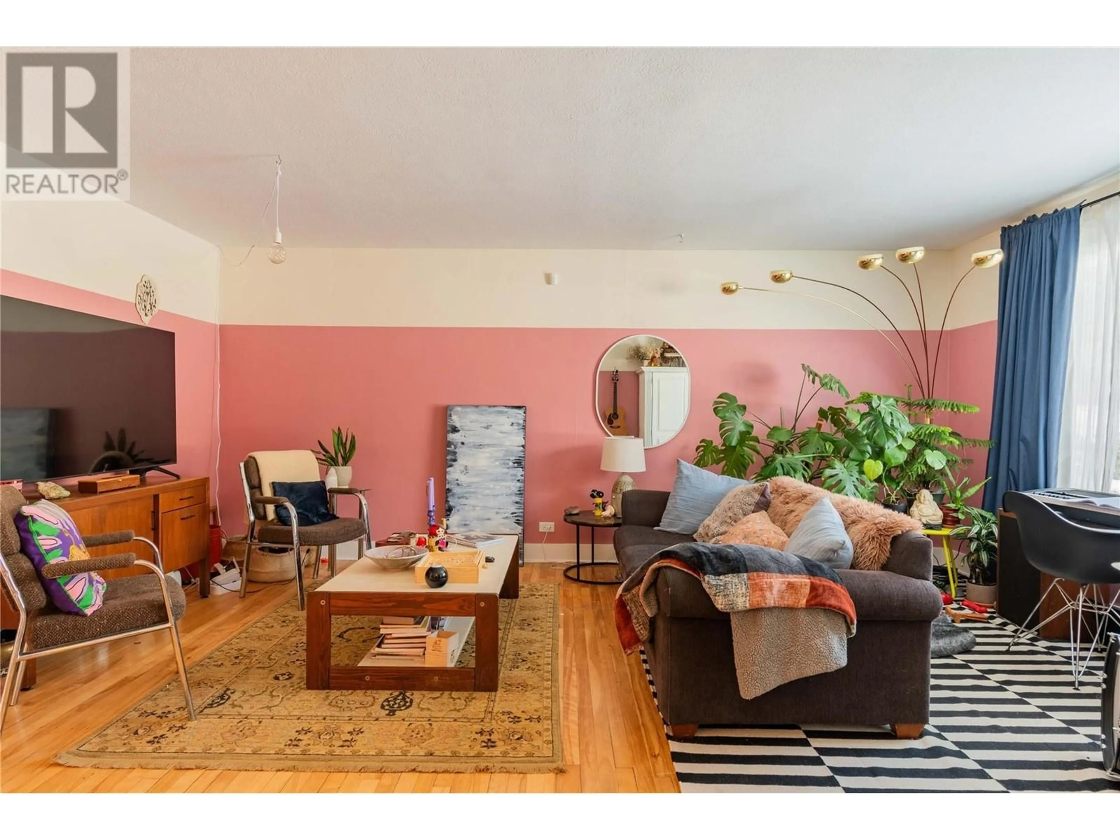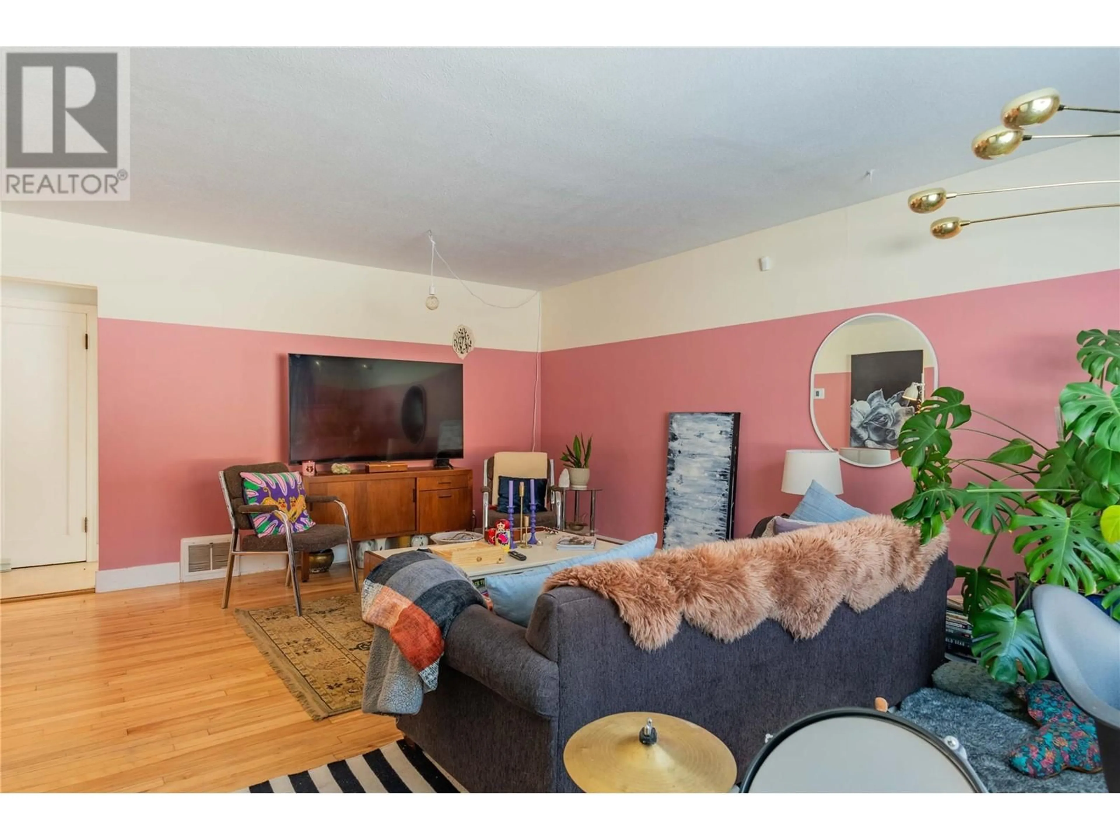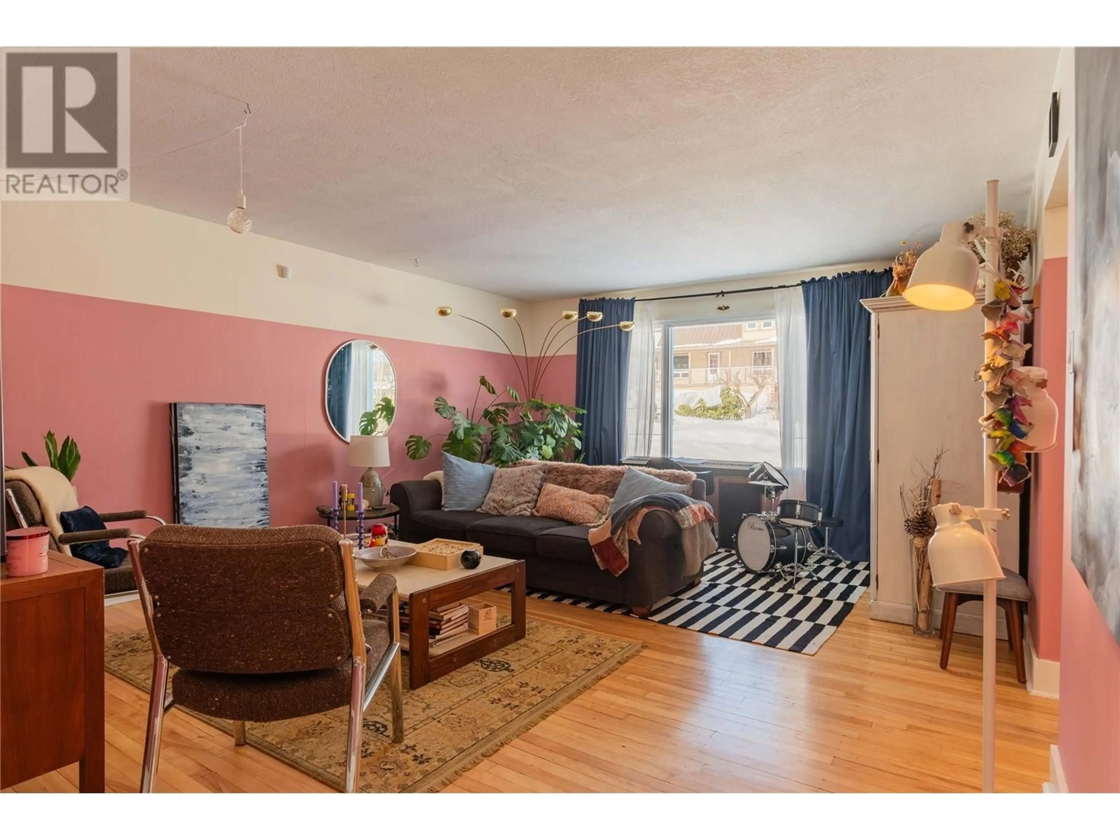904 THACKERAY STREET, Warfield, British Columbia V1R2C2
Contact us about this property
Highlights
Estimated ValueThis is the price Wahi expects this property to sell for.
The calculation is powered by our Instant Home Value Estimate, which uses current market and property price trends to estimate your home’s value with a 90% accuracy rate.Not available
Price/Sqft$213/sqft
Est. Mortgage$2,248/mo
Tax Amount ()$4,229/yr
Days On Market61 days
Description
Welcome to this fabulous family home in the highly desirable community of Warfield. Full of character & charm, this stunning residence offers four spacious bedrooms & three bathrooms, providing ample space for a growing family. Beautiful hardwood floors flow throughout the main level, enhancing the warmth & timeless appeal of the home. Step into the bright & airy living room, where large windows flood the space with natural light. The formal dining room is perfect for hosting family gatherings & entertaining guests, while the expansive kitchen, complete with a mudroom, offers plenty of storage & workspace for all your culinary needs. The large primary suite is located on the main floor along with an updated full bathroom. Upstairs, you’ll find three more generously sized bedrooms with a half bathroom for added convenance. The lower level boasts a spacious family room, ideal for movie nights or a play area, another full bathroom, along with a convenient laundry room with ample storage. Outside, the large fenced yard provides a safe & private space for children & pets to play, all while enjoying breathtaking mountain views. With fabulous off-street parking & a double-sized enclosed carport accessible from the rear lane, you’ll have plenty of room for vehicles & storage. Located just minutes from all amenities, this charming home truly has it all. Don’t miss your chance to make it yours—schedule your personal tour today! (id:39198)
Property Details
Interior
Features
Main level Floor
Full bathroom
Primary Bedroom
10'2'' x 11'1''Living room
14'11'' x 18'10''Foyer
6'3'' x 8'Property History
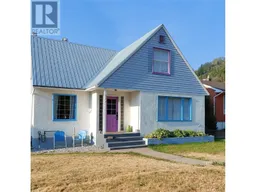 34
34
