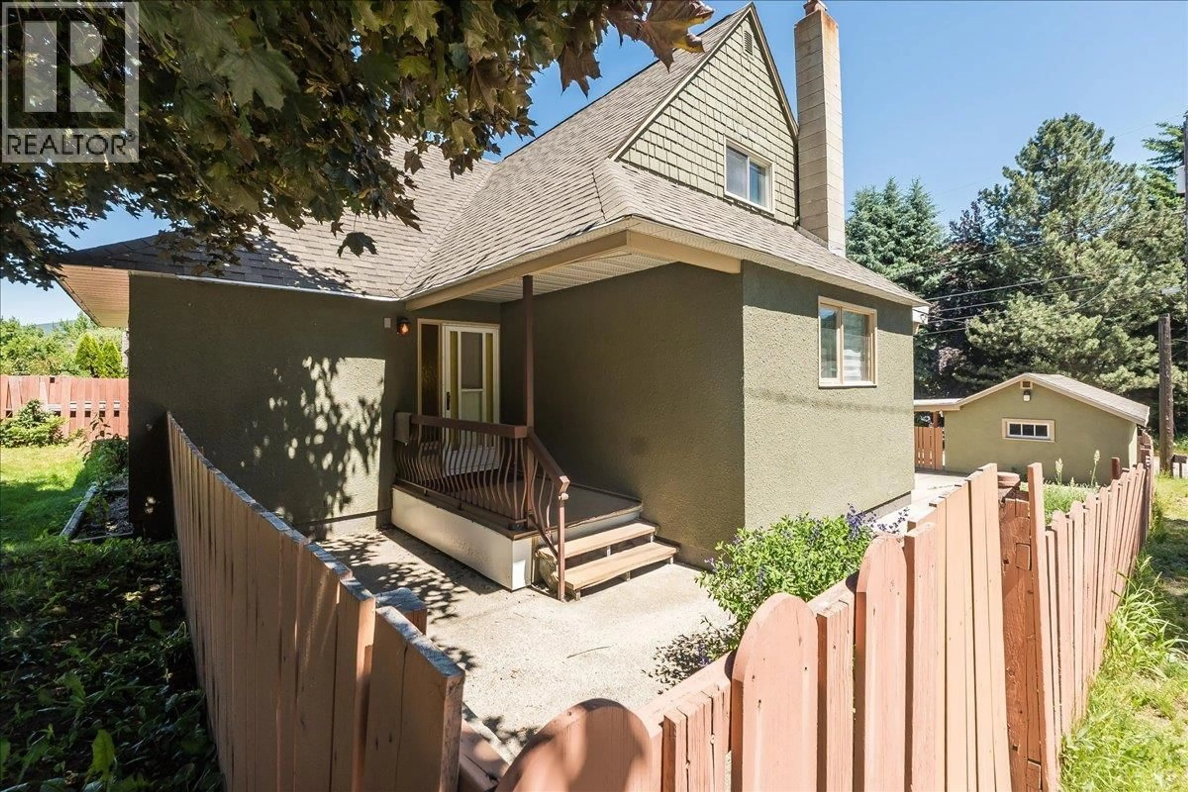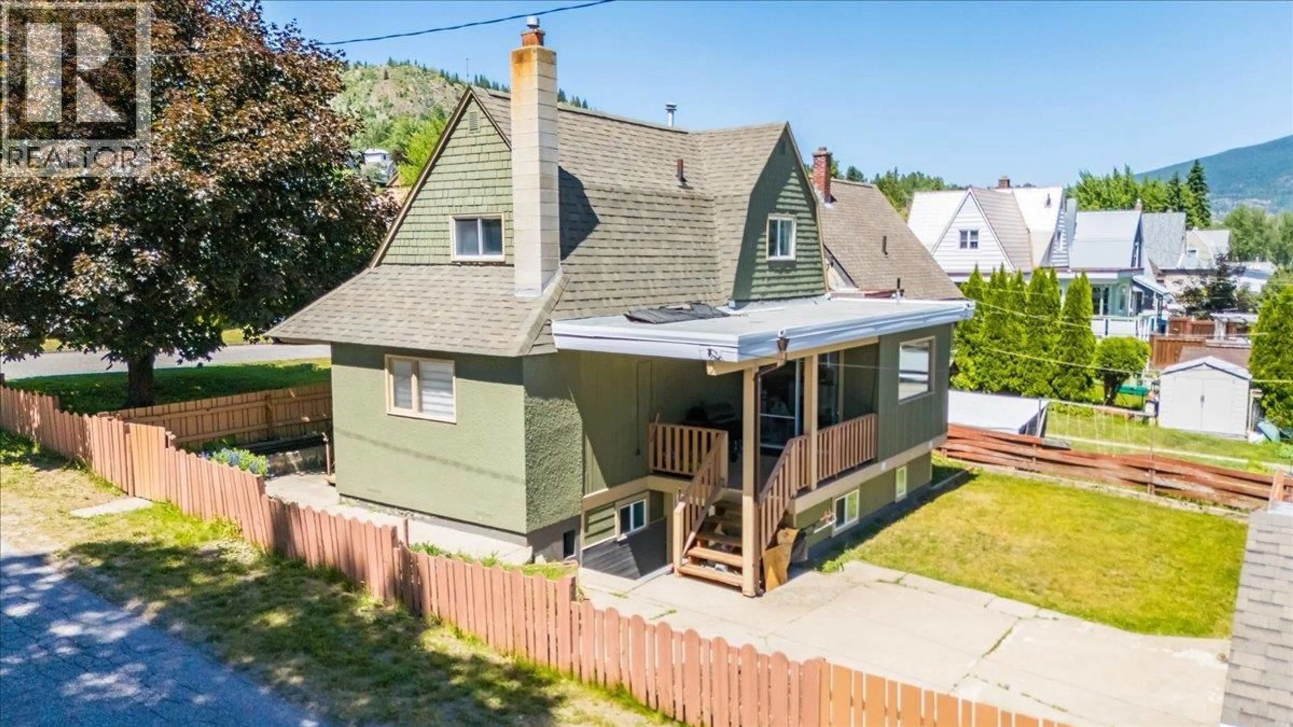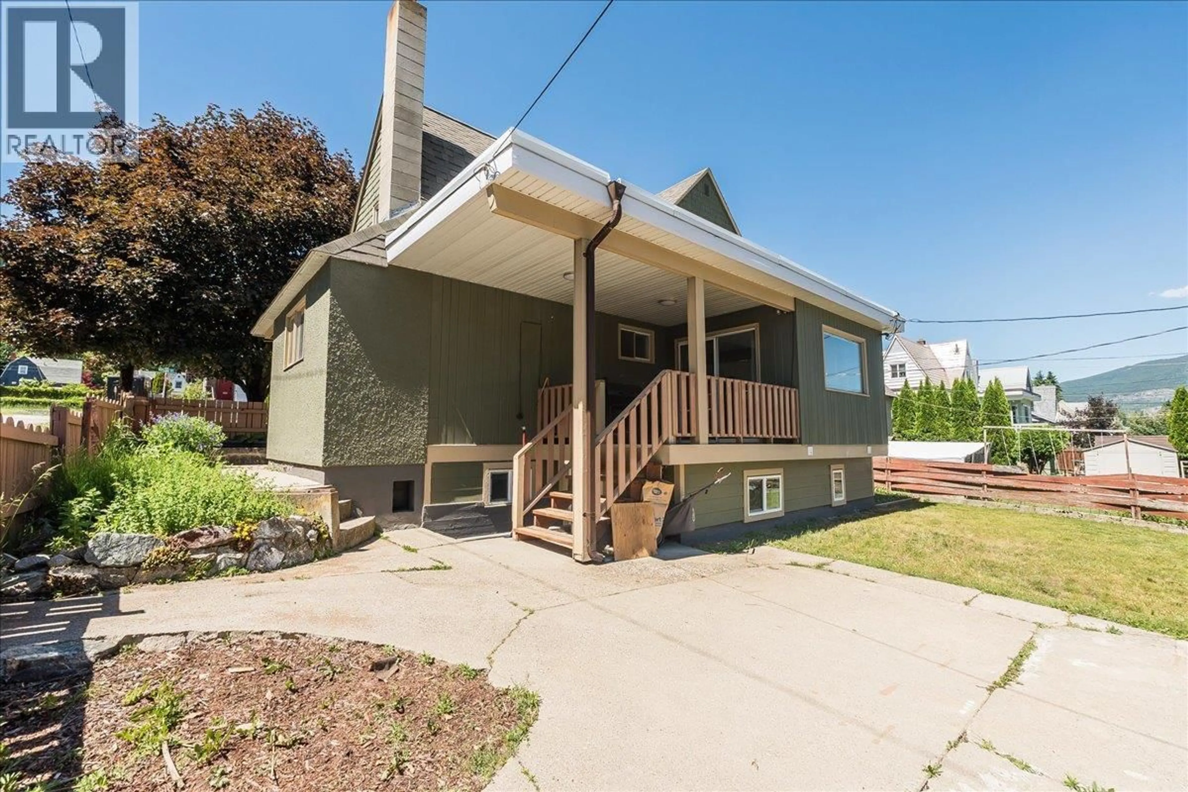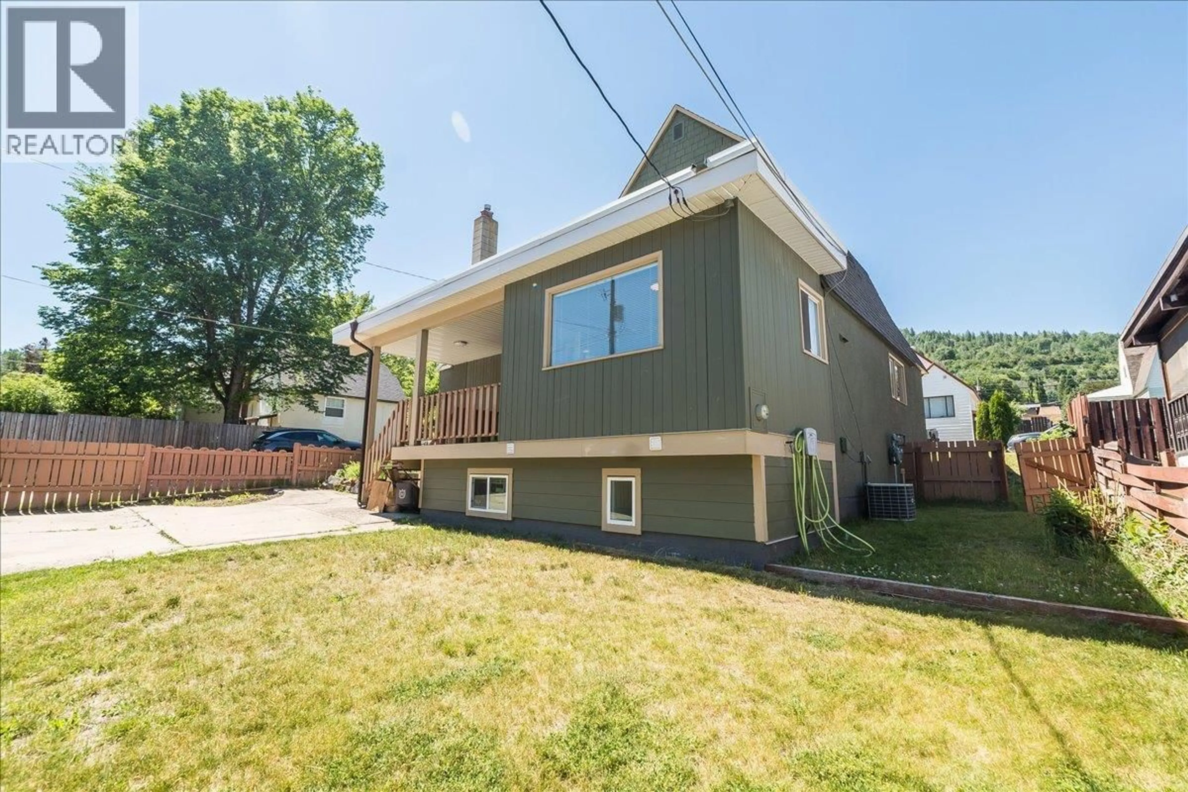798 KIPLING STREET, Warfield, British Columbia V1R2A4
Contact us about this property
Highlights
Estimated valueThis is the price Wahi expects this property to sell for.
The calculation is powered by our Instant Home Value Estimate, which uses current market and property price trends to estimate your home’s value with a 90% accuracy rate.Not available
Price/Sqft$254/sqft
Monthly cost
Open Calculator
Description
Quick Possession Available! Welcome to 798 Kipling Street, a charming 3-bedroom, 2-bathroom home in the sought-after community of Warfield. Set on a spacious corner lot, this property combines comfort, functionality, and room for the whole family to enjoy. The main floor greets you with a bright living room, a stylish eat-in kitchen with modern updates, the primary bedroom, and a full bathroom. From the kitchen, step onto the covered deck—perfect for morning coffee, outdoor meals, or relaxing in any season. Upstairs, you’ll find two additional bedrooms, ideal for kids, guests, or a home office. The walk-out basement adds valuable living space with a second bathroom, laundry/utility area, generous mudroom, and a cozy family room—great for playtime or movie nights. Outside, enjoy a large fully fenced yard for gardening, pets, or summer BBQs. Parking is easy with a detached garage, carport, and extra open spaces. With recent updates including a newer kitchen, air conditioning for year-round comfort, and a location close to parks, schools, and amenities, this is a fantastic opportunity to call Warfield home! Book your showing today! (id:39198)
Property Details
Interior
Features
Basement Floor
Utility room
14'5'' x 21'3''Mud room
6'8'' x 13'2''Living room
12'11'' x 13'0''Full bathroom
Exterior
Parking
Garage spaces -
Garage type -
Total parking spaces 4
Property History
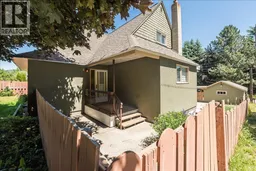 45
45
