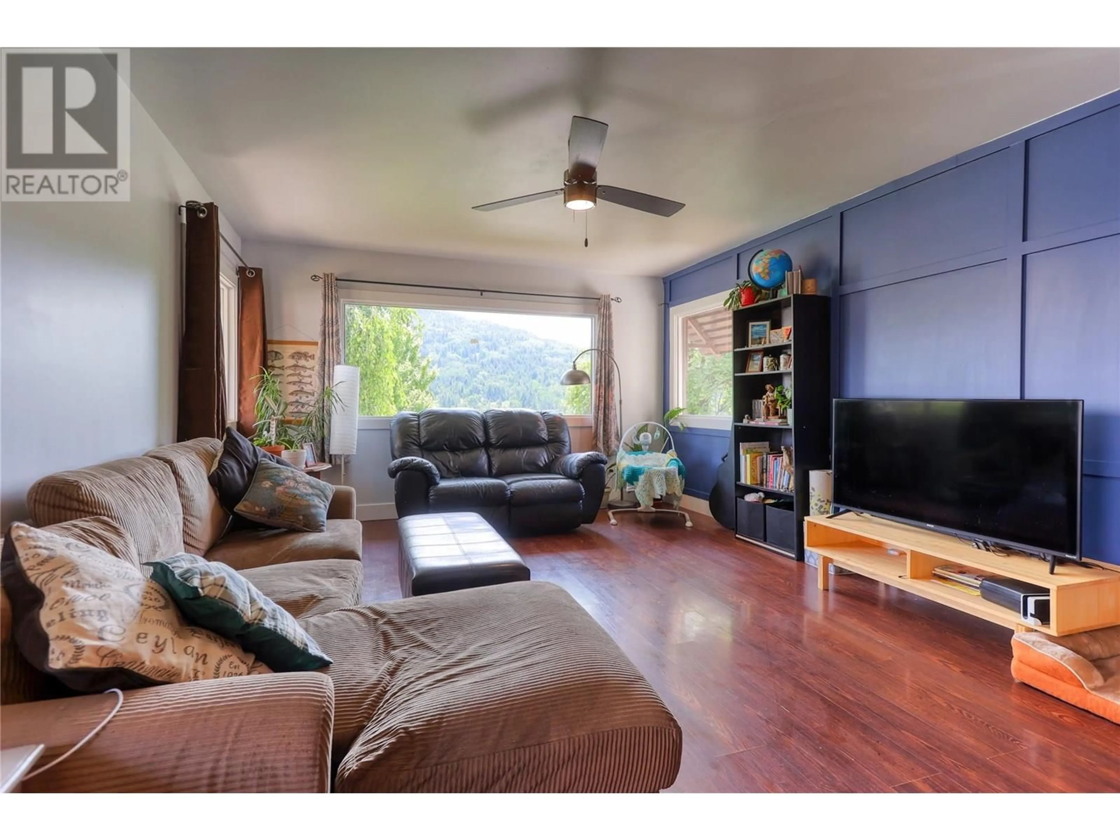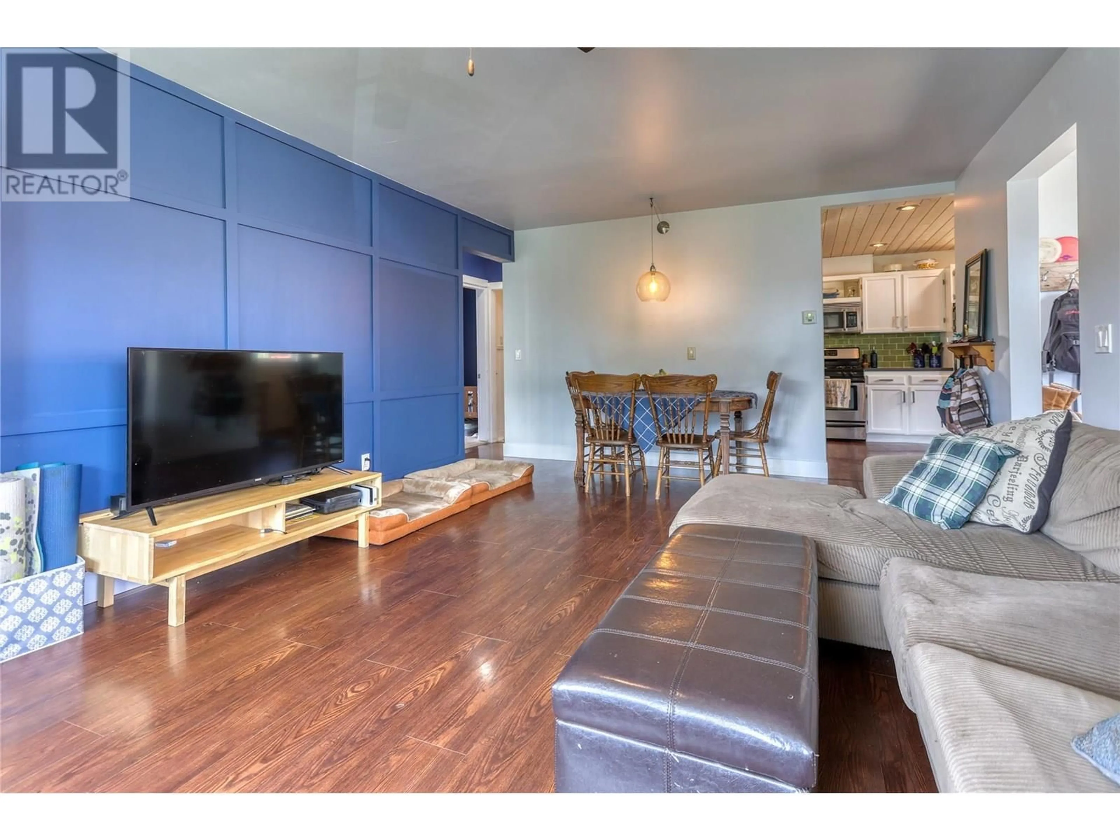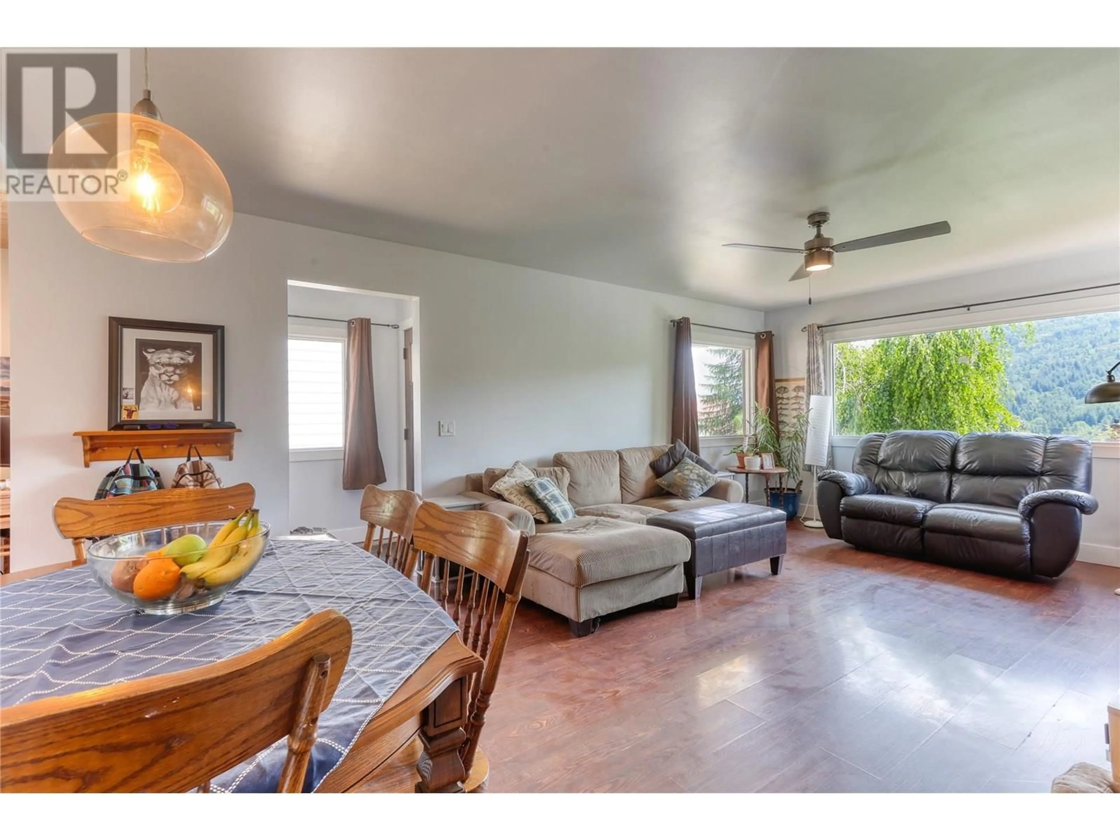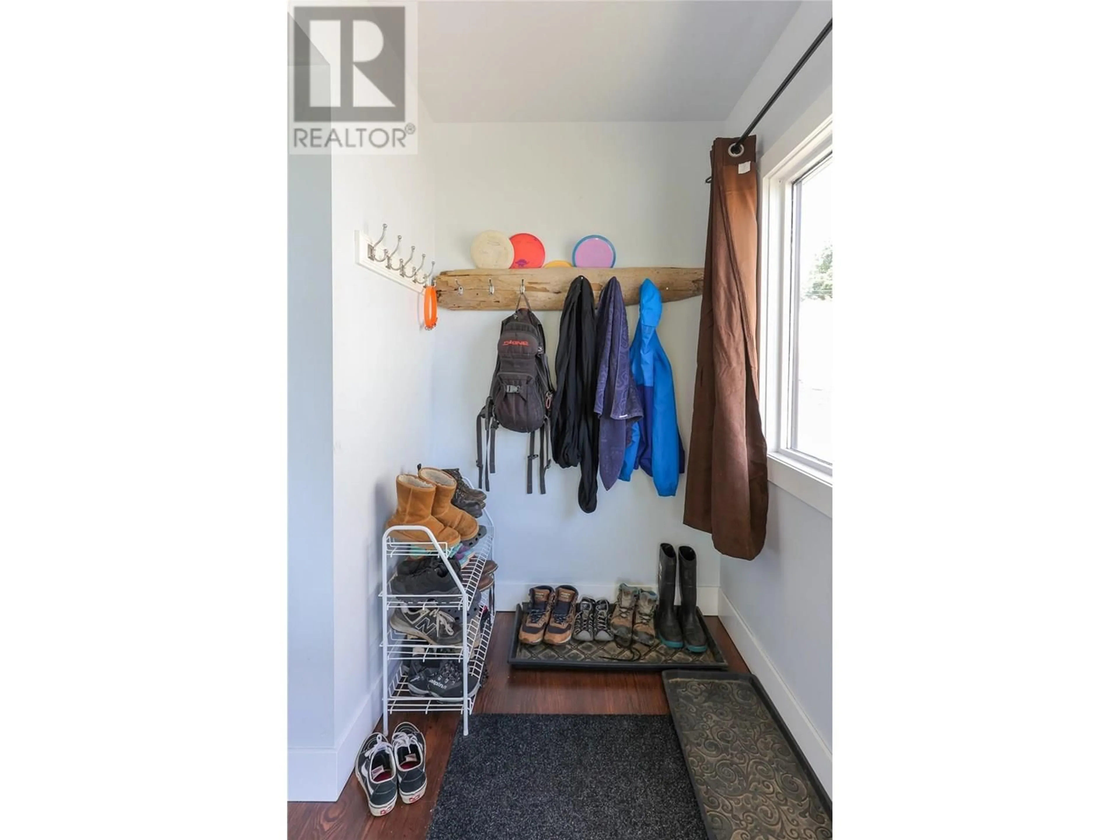775 DICKENS STREET, Warfield, British Columbia V1R2B7
Contact us about this property
Highlights
Estimated valueThis is the price Wahi expects this property to sell for.
The calculation is powered by our Instant Home Value Estimate, which uses current market and property price trends to estimate your home’s value with a 90% accuracy rate.Not available
Price/Sqft$363/sqft
Monthly cost
Open Calculator
Description
A little bit of everything! This 3 bed, 2 bath Upper Warfield home comes with a little bit of everything you need - a partially fenced yard, 3 parking spots, storage for gear and a partially finished basement with a separate entrance, workspace, bathroom and laundry room. On the main floor, you'll find a stylish paint job, stainless steel appliances in the kitchen and tons of natural light from the large windows. The loft-style master bedroom is extra private, as it occupies the entire second floor, and features large closets with enough space to fit clothes for all 4 seasons. It is located in a peaceful neighborhood that has plenty of on-street parking and is in close proximity to the best mountain biking and hiking trails the Kootenays have to offer. It is close to Red Mountain Resort, Redstone Golf Course and perfectly situated halfway between the amenities of Trail & Rossland. If you are looking to get into the housing market, this home is a fantastic choice and provides you with options to make it into the home of your dreams whether you are a gardener, a homemaker, or an outdoor enthusiast! (id:39198)
Property Details
Interior
Features
Basement Floor
Unfinished Room
24' x 21'Full bathroom
Exterior
Parking
Garage spaces -
Garage type -
Total parking spaces 3
Property History
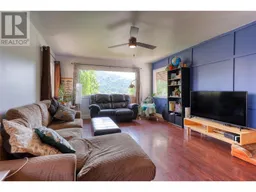 33
33
